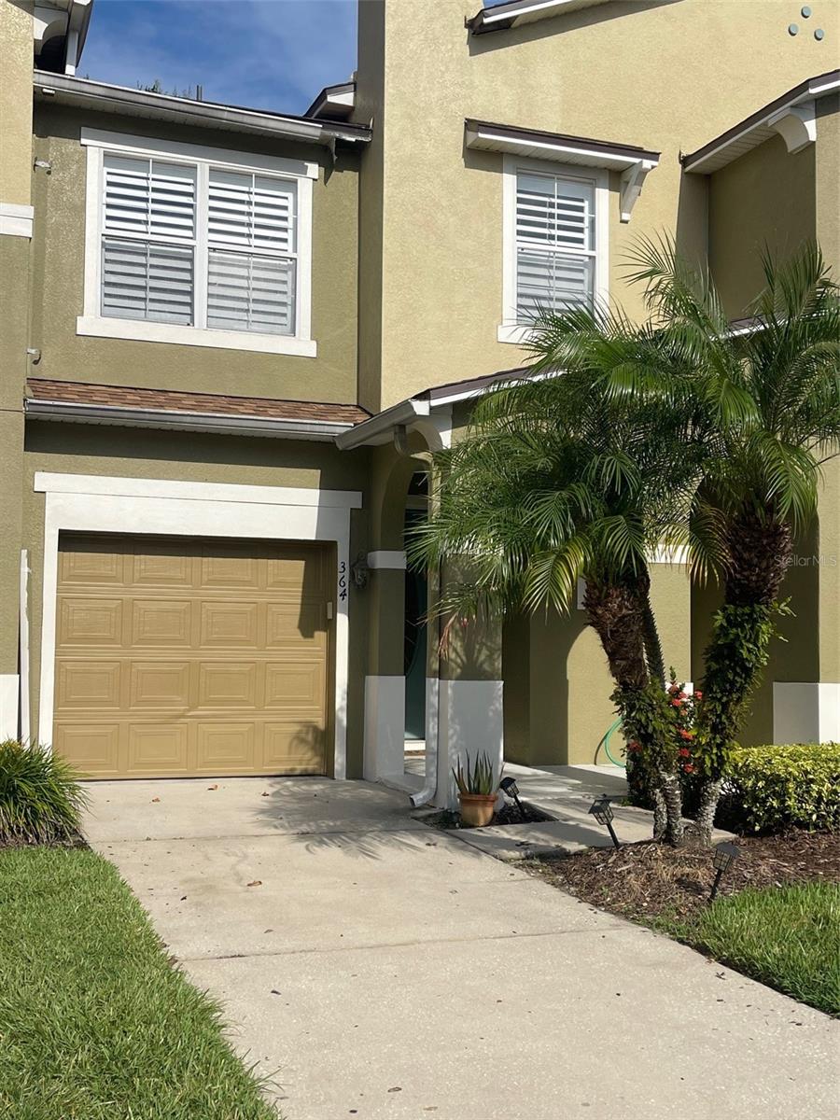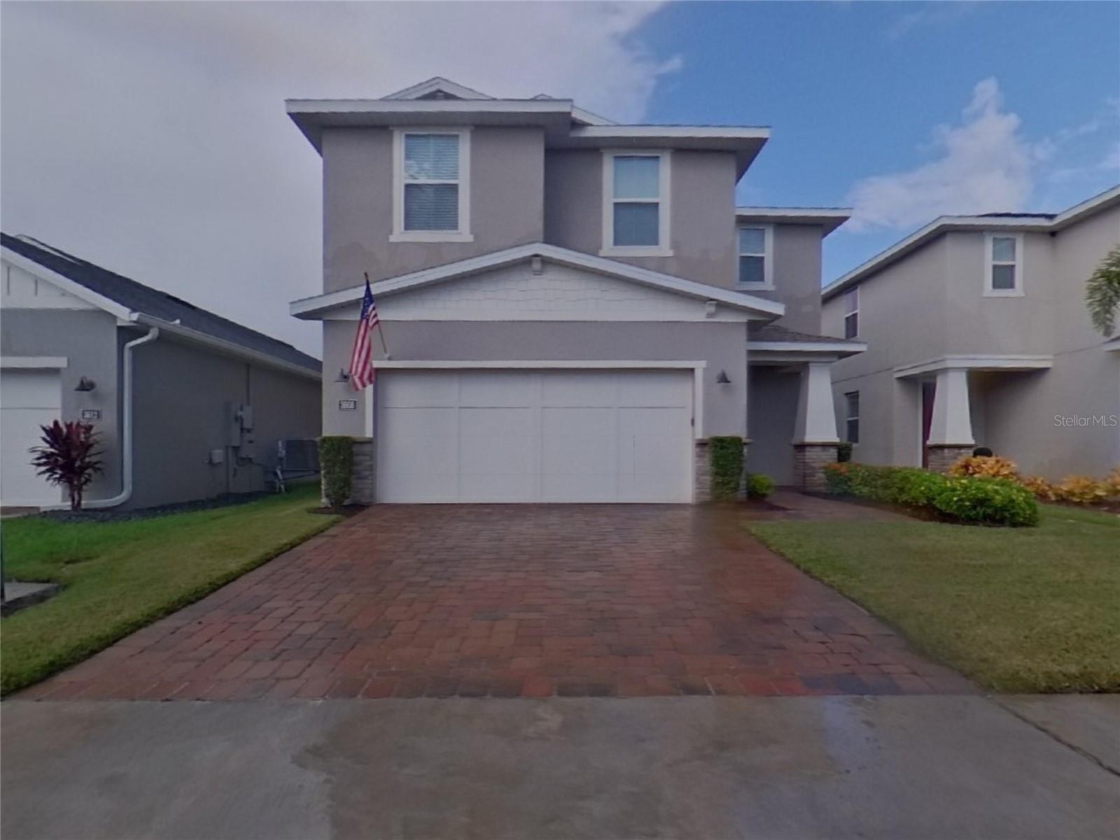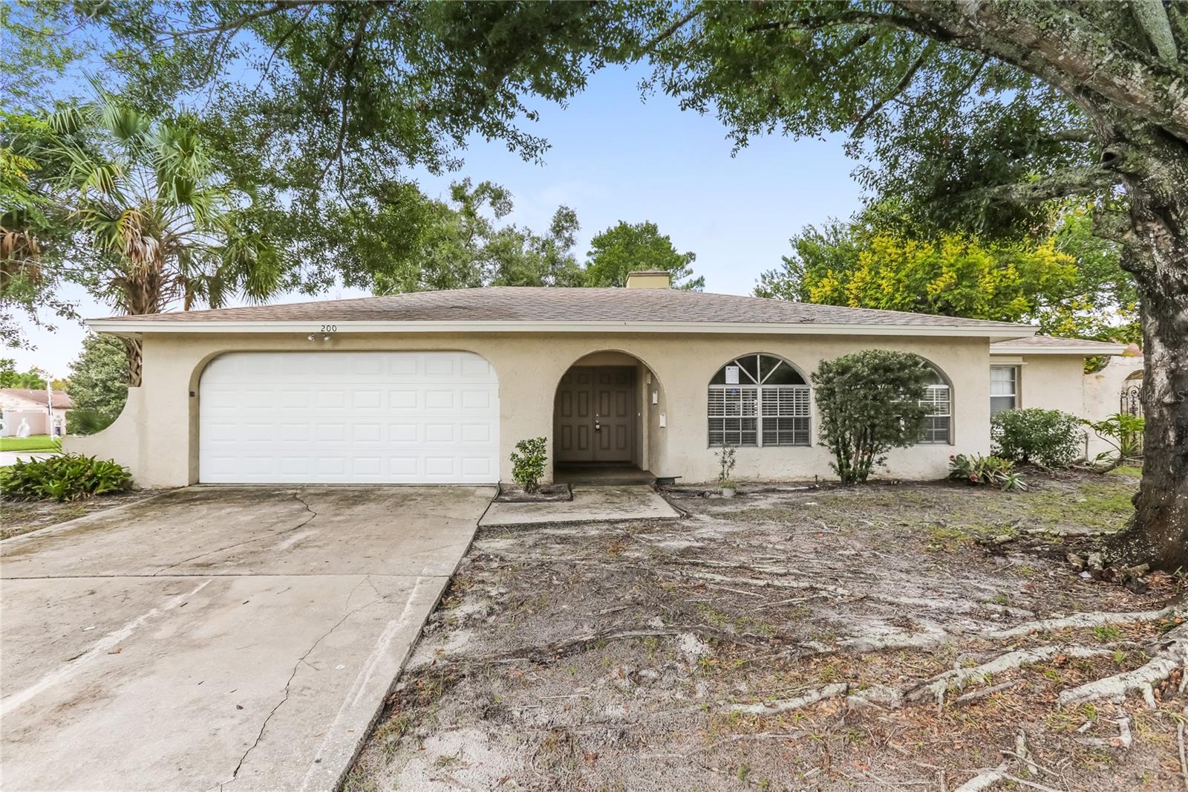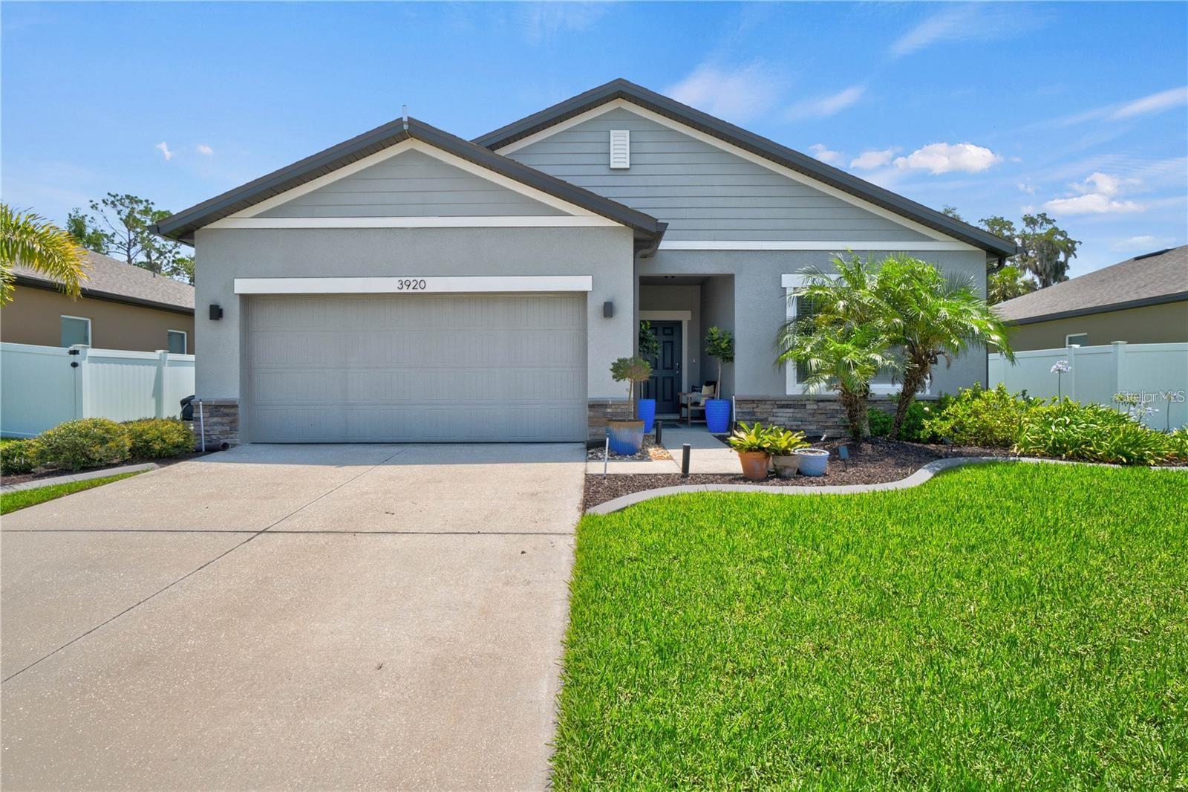PRICED AT ONLY: $2,400
Address: 178 Magnolia Park Trail, SANFORD, FL 32773
Description
Nestled in a quiet, gated neighborhood in Sanford, this single story home offers 2,366 square feet of comfortable and elegant living space. With a versatile floor plan, modern finishes, and a prime location close to highways, shopping, schools, and the airport, this home checks many boxes.
Key Features & Highlights
4 spacious bedrooms & 3 full bathrooms
Soaring ceilings & an open concept great room
Formal dining room + separate living area
Master suite retreat with jetted soaking tub, separate shower, and generous walk in closet
Bright, open kitchen with ample cabinet & counter space
Laundry room inside the home
Covered patio and fenced backyard ideal for relaxing or entertaining
Two car garage
Property Location and Similar Properties
Payment Calculator
- Principal & Interest -
- Property Tax $
- Home Insurance $
- HOA Fees $
- Monthly -
For a Fast & FREE Mortgage Pre-Approval Apply Now
Apply Now
 Apply Now
Apply Now- MLS#: O6350777 ( Residential Lease )
- Street Address: 178 Magnolia Park Trail
- Viewed: 21
- Price: $2,400
- Price sqft: $1
- Waterfront: No
- Year Built: 2004
- Bldg sqft: 3058
- Bedrooms: 4
- Total Baths: 3
- Full Baths: 3
- Garage / Parking Spaces: 2
- Days On Market: 13
- Additional Information
- Geolocation: 28.7566 / -81.2525
- County: SEMINOLE
- City: SANFORD
- Zipcode: 32773
- Subdivision: Magnolia Park
- Elementary School: Midway Elementary
- Middle School: Sanford Middle
- High School: Seminole High
- Provided by: CHATEAU THE BROKERAGE LLC
- Contact: Tish Vasser
- 407-550-7779

- DMCA Notice
Features
Building and Construction
- Builder Name: DR Horton
- Covered Spaces: 0.00
- Exterior Features: Rain Gutters
- Fencing: Fenced
- Flooring: Carpet, Ceramic Tile
- Living Area: 2366.00
- Other Structures: Shed(s)
Land Information
- Lot Features: Conservation Area, City Limits, Level, Paved, Private
School Information
- High School: Seminole High
- Middle School: Sanford Middle
- School Elementary: Midway Elementary
Garage and Parking
- Garage Spaces: 2.00
- Open Parking Spaces: 0.00
- Parking Features: Driveway, Garage Door Opener, On Street
Eco-Communities
- Water Source: Public
Utilities
- Carport Spaces: 0.00
- Cooling: Central Air
- Heating: Electric
- Pets Allowed: Monthly Pet Fee
- Sewer: Public Sewer
- Utilities: BB/HS Internet Available, Cable Connected, Electricity Connected, Underground Utilities
Amenities
- Association Amenities: Fence Restrictions, Gated, Vehicle Restrictions
Finance and Tax Information
- Home Owners Association Fee: 0.00
- Insurance Expense: 0.00
- Net Operating Income: 0.00
- Other Expense: 0.00
Other Features
- Appliances: Dishwasher, Disposal, Dryer, Electric Water Heater, Microwave, Range, Refrigerator, Washer
- Association Name: Sentry
- Country: US
- Furnished: Unfurnished
- Interior Features: Cathedral Ceiling(s), Kitchen/Family Room Combo, Open Floorplan, Split Bedroom, Walk-In Closet(s)
- Levels: One
- Area Major: 32773 - Sanford
- Occupant Type: Tenant
- Parcel Number: 18-20-31-507-0000-0150
- View: Trees/Woods
- Views: 21
Owner Information
- Owner Pays: None
Nearby Subdivisions
Amberlee Twnhms
Concorde Ph 1
Dreamwold
Hidden Lake Ph 2
Hidden Lake Villas Ph 3
Lake Jesup Woods
Magnolia Park
Monroe Meadows
Northlake Village Condo 1
Palm Terrace
Pine Ridge
Placid Lake Twnhms
Placid Woods Ph 2
Preserve At Eagle Lake
Princeton Place
Ramblewood
Reserve At Loch Lake
Sandlewood Condo
Sanora
South Pinecrest
Windsor Lake Twnhms
Woodmere Park 2nd Rep
Woodmere Terrace Sec 1
Woodruffs Sub Frank L
Wyndham Preserve
Similar Properties
Contact Info
- The Real Estate Professional You Deserve
- Mobile: 904.248.9848
- phoenixwade@gmail.com































