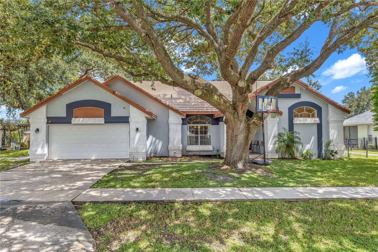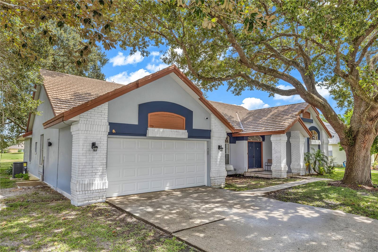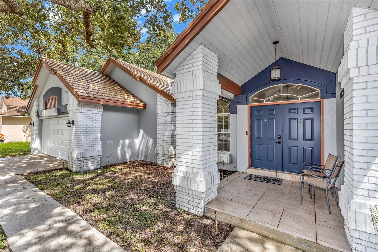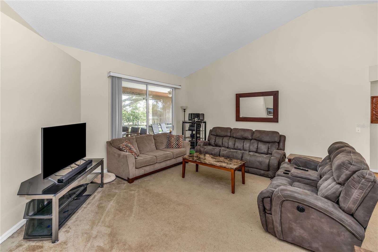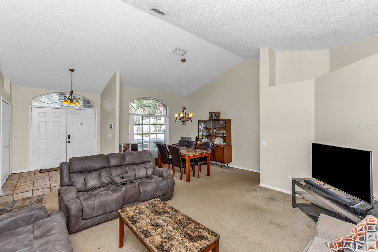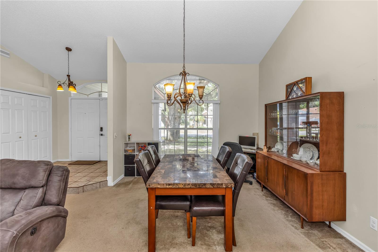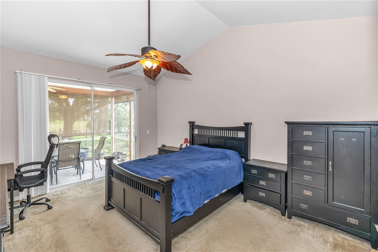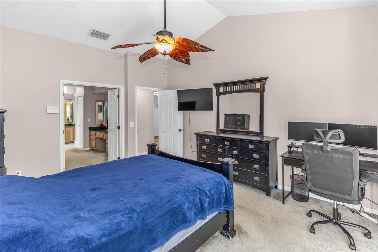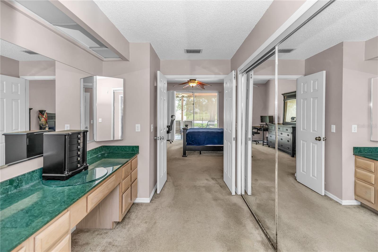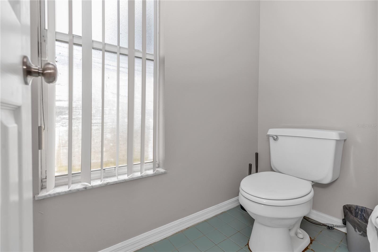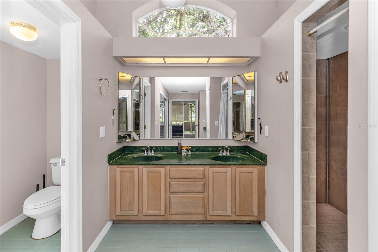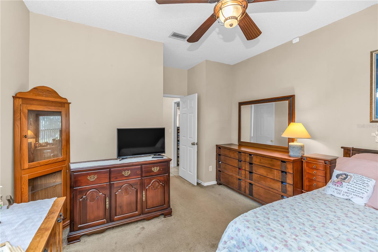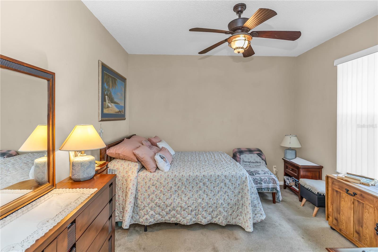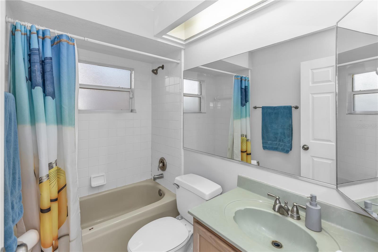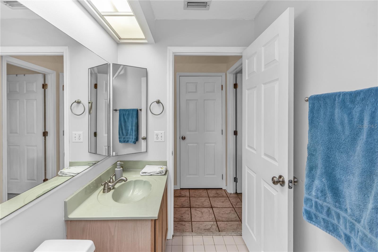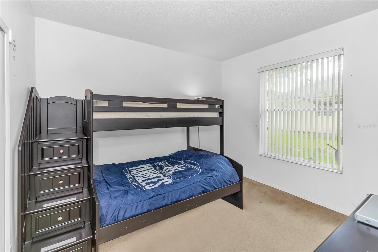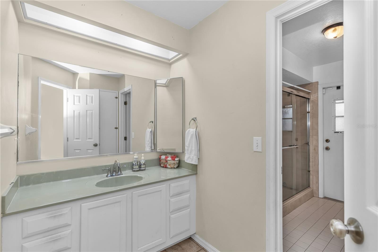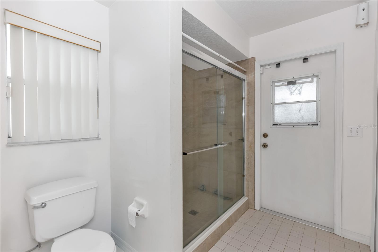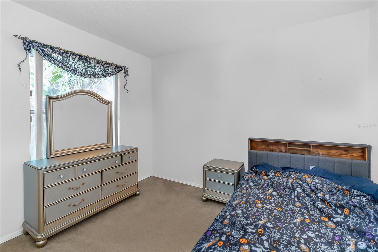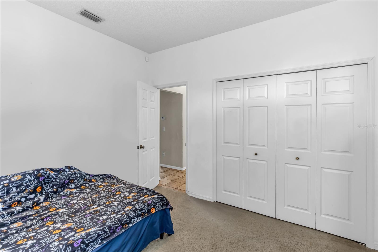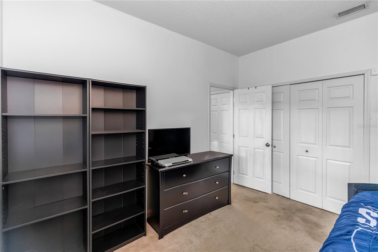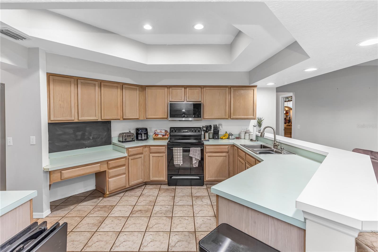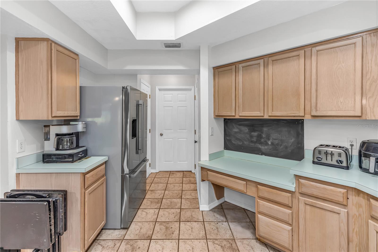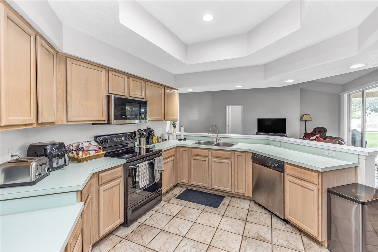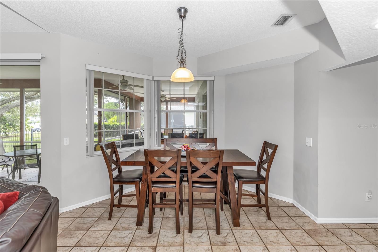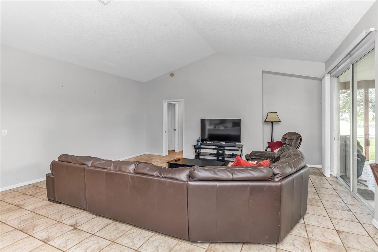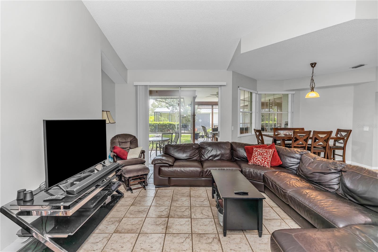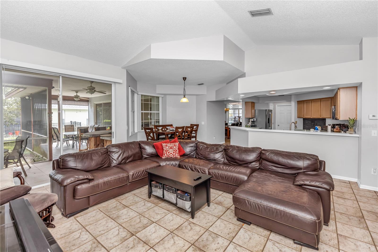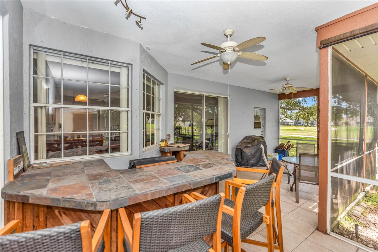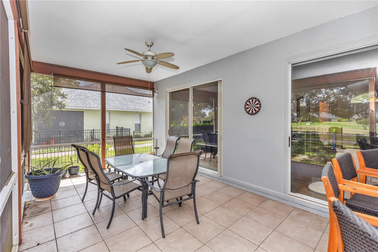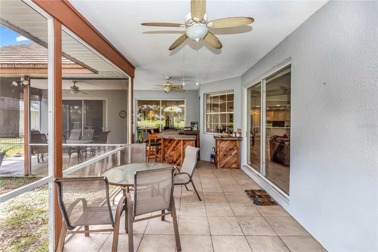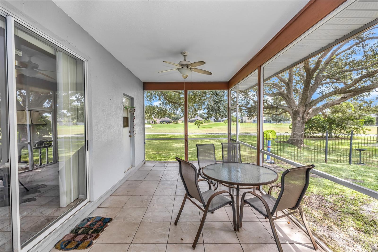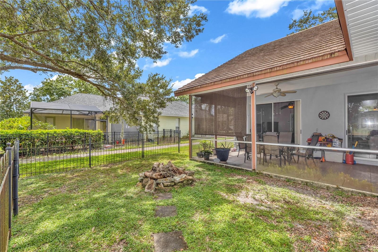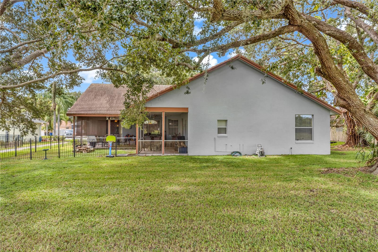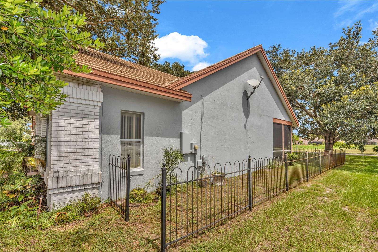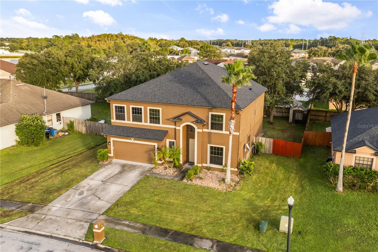PRICED AT ONLY: $485,000
Address: 2827 Ballard Avenue, ORLANDO, FL 32833
Description
BACK ON MARKET!! Buyer cancelled before Inspection. Seller is OFFERING ASSISTANCE to make owning this home WITHIN REACH!!! Welcome to 2827 Ballard Ave, a 4 bedroom, 3 bathroom home with 2,486 sq. ft. of living space in the desirable Wedgefield Golf Community. This well maintained home offers a bright and spacious floor plan with updates throughout. The living room is filled with natural light and connects seamlessly to the formal dining area. The open kitchen and family room provide the perfect space for entertaining, with sliding glass doors leading to a large L shaped screened patio overlooking the 16th hole of the golf course. The split layout offers three secondary bedrooms and two bathrooms on one side of the home, while the owners suite sits on the opposite side for privacy. The suite includes dual vanities, two walk in closets, and a spacious walk in shower. Recent updates include: re piped in 2019, new water heater (2020), new A/C and thermostat (2022), metal roof with 50 year warranty (installed 2004), new garage door opener (2023), recessed lighting in kitchen and baths (2024), water treatment system with Rainsoft air treatment unit, newer microwave, and freshly pressure washed exterior. Wedgefield offers a lifestyle of recreation and convenience, featuring a golf course, clubhouse, parks, and easy access to major roadways. This home is ready for its next ownerdont miss your chance to make it yours with the sellers affordability incentive!
Property Location and Similar Properties
Payment Calculator
- Principal & Interest -
- Property Tax $
- Home Insurance $
- HOA Fees $
- Monthly -
For a Fast & FREE Mortgage Pre-Approval Apply Now
Apply Now
 Apply Now
Apply Now- MLS#: O6341478 ( Residential )
- Street Address: 2827 Ballard Avenue
- Viewed: 5
- Price: $485,000
- Price sqft: $134
- Waterfront: No
- Year Built: 1992
- Bldg sqft: 3614
- Bedrooms: 4
- Total Baths: 3
- Full Baths: 3
- Garage / Parking Spaces: 2
- Days On Market: 48
- Additional Information
- Geolocation: 28.505 / -81.0773
- County: ORANGE
- City: ORLANDO
- Zipcode: 32833
- Subdivision: Rocket City
- Elementary School: Wedgefield
- Middle School: Wedgefield
- High School: East River
- Provided by: LIVELY REAL ESTATE
- Contact: Sabrina Pacini
- 386-562-6038

- DMCA Notice
Features
Building and Construction
- Covered Spaces: 0.00
- Exterior Features: Lighting, Private Mailbox, Sidewalk, Sliding Doors
- Flooring: Carpet, Ceramic Tile
- Living Area: 2486.00
- Roof: Metal
School Information
- High School: East River High
- Middle School: Wedgefield
- School Elementary: Wedgefield
Garage and Parking
- Garage Spaces: 2.00
- Open Parking Spaces: 0.00
- Parking Features: Driveway, Garage Door Opener, On Street
Eco-Communities
- Water Source: Private
Utilities
- Carport Spaces: 0.00
- Cooling: Central Air
- Heating: Central
- Pets Allowed: Yes
- Sewer: Public Sewer
- Utilities: Cable Available, Electricity Connected, Sewer Connected, Underground Utilities, Water Connected
Amenities
- Association Amenities: Golf Course
Finance and Tax Information
- Home Owners Association Fee: 0.00
- Insurance Expense: 0.00
- Net Operating Income: 0.00
- Other Expense: 0.00
- Tax Year: 2024
Other Features
- Appliances: Cooktop, Dishwasher, Microwave, Refrigerator, Water Filtration System
- Country: US
- Interior Features: Eat-in Kitchen, High Ceilings, Open Floorplan, Primary Bedroom Main Floor, Thermostat, Walk-In Closet(s)
- Legal Description: ROCKET CITY UNIT 4 Z/74 A/K/A CAPE ORLANDO ESTATES UNIT 4 1855/292 LOT 35 BLK 63
- Levels: One
- Area Major: 32833 - Orlando/Wedgefield/Rocket City/Cape Orland
- Occupant Type: Owner
- Parcel Number: 01-23-32-7602-63-350
- View: Golf Course, Trees/Woods
- Zoning Code: R-3
Nearby Subdivisions
Similar Properties
Contact Info
- The Real Estate Professional You Deserve
- Mobile: 904.248.9848
- phoenixwade@gmail.com
