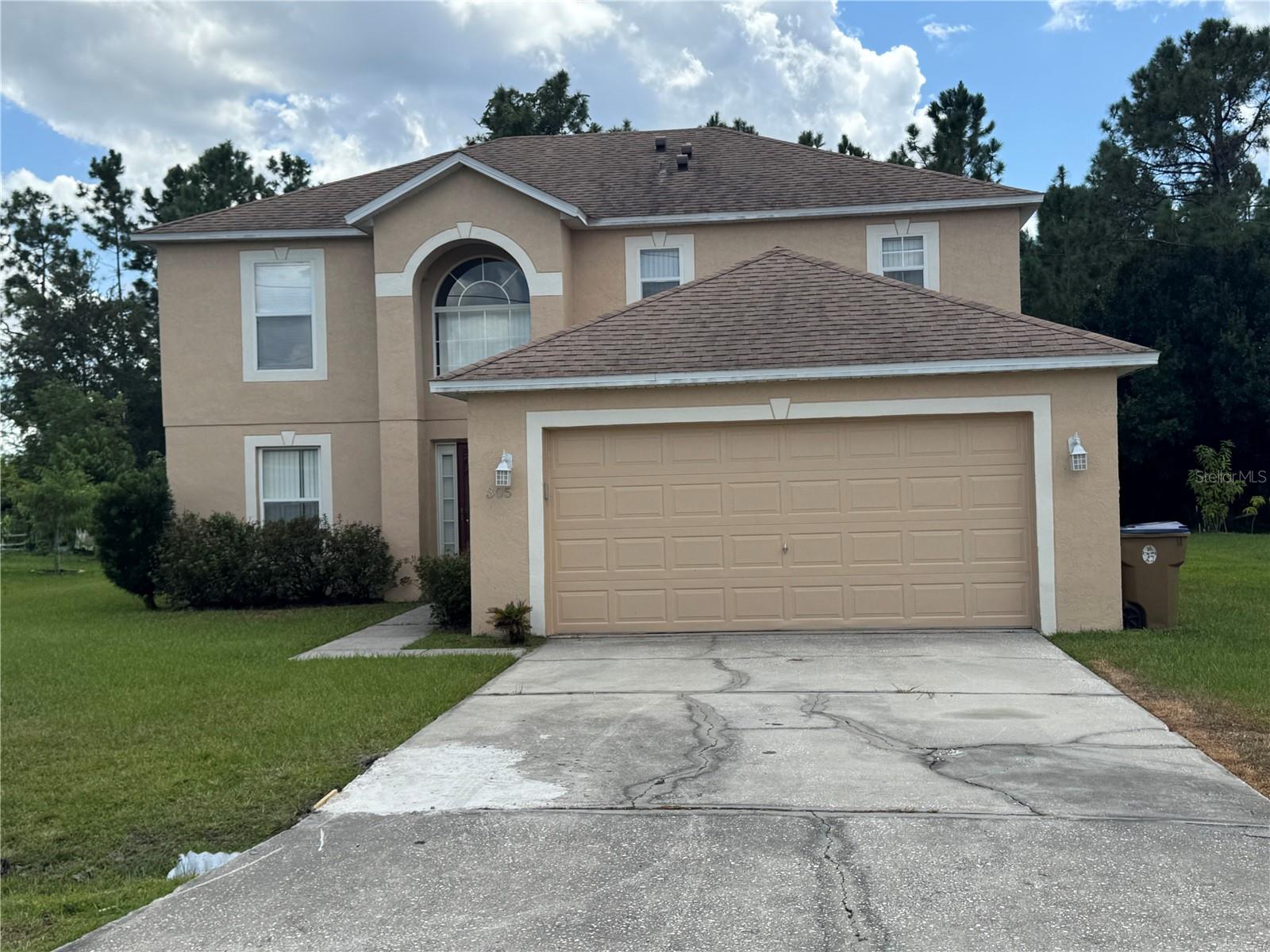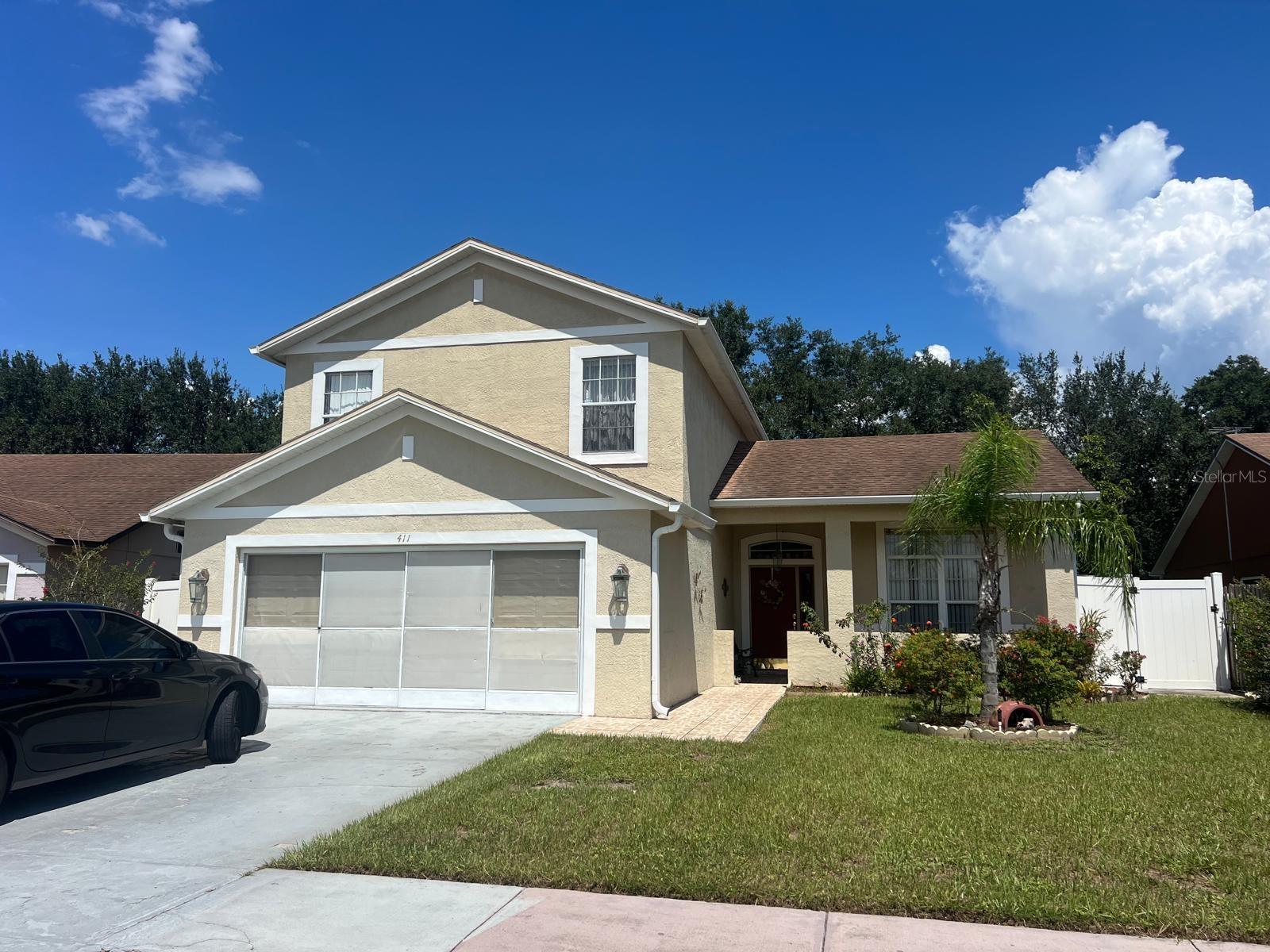PRICED AT ONLY: $265,000
Address: 451 Hunter Circle, KISSIMMEE, FL 34758
Description
Welcome to this stunning 3 bedroom, 2.5 bathroom townhouse, where style meets comfort in a vibrant neighborhood! This move in ready home offers a seamless blend of modern finishes, ample space, and convenient features, making it perfect for families, professionals, or anyone looking to enjoy low maintenance living in a desirable area. HOA covers all exterior maintenance, including windows and roof! Basic cable and internet included as well!
The spacious living area features an open concept layout on the main floor and provides a bright and welcoming space, perfect for relaxing or entertaining. Large windows let in plenty of natural light, and sleek flooring runs throughout. The Master Bedroom provides privacy and comfort, while the secondary bedrooms are generously sized, making them perfect for guests, children, or home office use. With 2 full bathrooms upstairs, and a convenient powder room on the main level, this home is designed for easy living. Step outside to the fenced private patio, ideal for outdoor dining, gardening, or just enjoying the fresh air.
The gorgeous tile roof was replaced 3 years ago, new energy efficient windows were installed in 2022, the AC unit was replaced in 2024, and the Water Heater was replaced in 2025! Contact today for your private tour of this incredible home.
Property Location and Similar Properties
Payment Calculator
- Principal & Interest -
- Property Tax $
- Home Insurance $
- HOA Fees $
- Monthly -
For a Fast & FREE Mortgage Pre-Approval Apply Now
Apply Now
 Apply Now
Apply Now- MLS#: O6342124 ( Residential )
- Street Address: 451 Hunter Circle
- Viewed: 57
- Price: $265,000
- Price sqft: $160
- Waterfront: No
- Year Built: 1986
- Bldg sqft: 1656
- Bedrooms: 3
- Total Baths: 3
- Full Baths: 2
- 1/2 Baths: 1
- Days On Market: 51
- Additional Information
- Geolocation: 28.1566 / -81.4625
- County: OSCEOLA
- City: KISSIMMEE
- Zipcode: 34758
- Subdivision: Coopersmith Home Owners Associ
- Provided by: NEXTHOME LOTT PREMIER REALTY
- Contact: Zach Robertson
- 407-222-0495

- DMCA Notice
Features
Building and Construction
- Covered Spaces: 0.00
- Exterior Features: Lighting, Sidewalk, Sliding Doors
- Fencing: Wood
- Flooring: Carpet, Laminate, Tile
- Living Area: 1586.00
- Roof: Tile
Garage and Parking
- Garage Spaces: 0.00
- Open Parking Spaces: 0.00
Eco-Communities
- Water Source: Public
Utilities
- Carport Spaces: 0.00
- Cooling: Central Air
- Heating: Electric
- Pets Allowed: Cats OK, Dogs OK
- Sewer: Public Sewer
- Utilities: Electricity Connected, Water Connected
Amenities
- Association Amenities: Cable TV, Playground, Pool
Finance and Tax Information
- Home Owners Association Fee Includes: Cable TV, Pool, Internet, Maintenance Structure, Maintenance Grounds
- Home Owners Association Fee: 382.00
- Insurance Expense: 0.00
- Net Operating Income: 0.00
- Other Expense: 0.00
- Tax Year: 2024
Other Features
- Appliances: Dishwasher, Disposal, Electric Water Heater, Microwave, Range
- Association Name: Terrina Steven
- Country: US
- Interior Features: Ceiling Fans(s), Thermostat, Window Treatments
- Legal Description: COOPERSMITH VILLAGE PB 3 PG 268 UNIT 180
- Levels: Two
- Area Major: 34758 - Kissimmee / Poinciana
- Occupant Type: Owner
- Parcel Number: 12 27 28 2852 0001 1800
- Possession: Close Of Escrow
- Views: 57
- Zoning Code: TOWNHOUSE
Nearby Subdivisions
Aden North At Westview
Allamanda Grace At Crescent La
Banyan Cove At Cypress Woods
Blackstone Landing Ph 2
Blackstone Landing Ph 3
Brighton Landings Ph 1
Brighton Landings Ph 2
Cherub Homes
Coopersmith Home Owners Associ
Country Side Manor
Crepe Myrtle Cove At Crescent
Dahlia Reserve At Crescent Lak
Doral Pointe
Doral Pointe North
Estate C Ph 1
Fieldstone At Cypress Woods We
Hammock Trails Ph 2a A Rep
Hammock Trails Ph 2b Amd Rep
Hammock Trls Ph 2a
Heatherstone At Crescent Lakes
Jasmine Pointe At Crescent Lak
Little Creek Ph 1
Little Creek Ph 2
Maple Chase At Cypress Woods
Oaks At Cypress Woods The
Orchid Edge At Crescent Lakes
Overlook Reserve Ph 2
Peppertree At Cypress Woods
Pinehurst At Cypress Woods
Poinciana Village 1 Nbhd 1 Nor
Poinciana Village 1 Nbhd 2
Poinciana Village 1 Nbhd 3 Eas
Poinciana Village 2 Nbhd 1
Poinciana Village 2 Nbhd 3
Poinciana Vlg 2 Nbhd 1
Regency Pointe
St James Park
St James S Park
Stepping Stone
Stepping Stone Pod A Ph 1
Stepping Stone Pod A Ph 2
Stepping Stone Pod Aph 1
Tamarind Parke At Cypress Wood
The Oaks
Trafalgar Village Ph 1
Trafalgar Village Ph 2
Trafalgar Village Ph 3
Waterview Ph 1b
Waterview Ph 2b
Waterview Ph 3b
Westview 27 Villas
Westview 45s Aa
Westview Pod B Neighborhood 2a
Willow Bend At Crescent Lakes
Similar Properties
Contact Info
- The Real Estate Professional You Deserve
- Mobile: 904.248.9848
- phoenixwade@gmail.com
















































