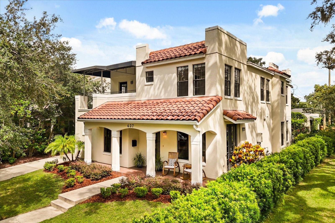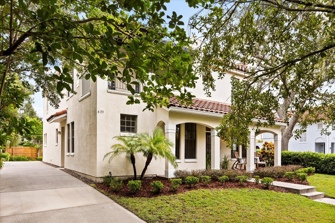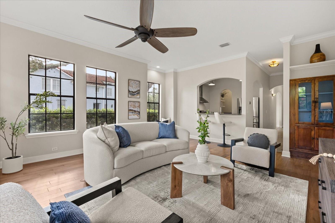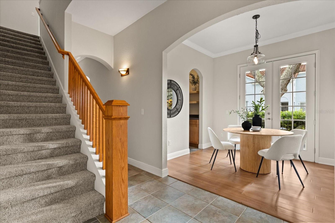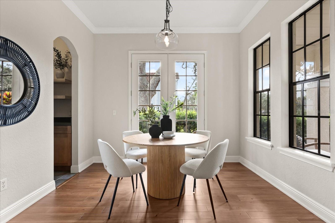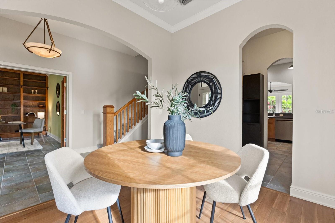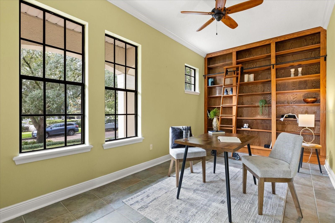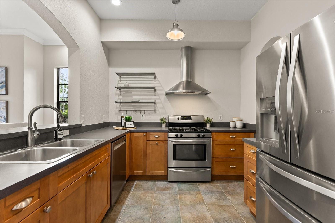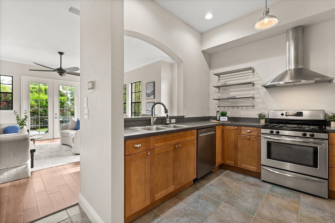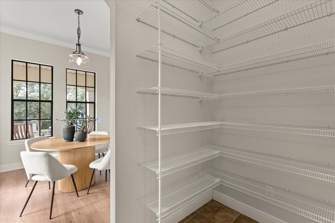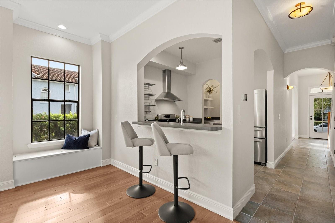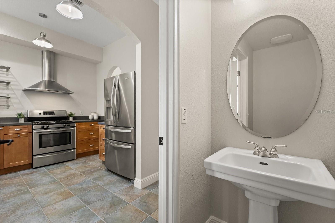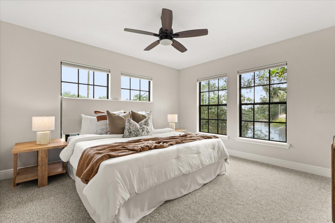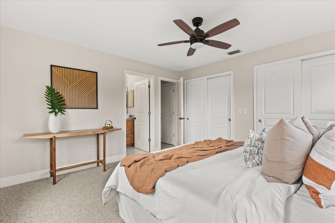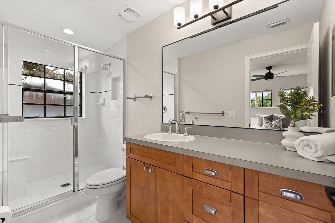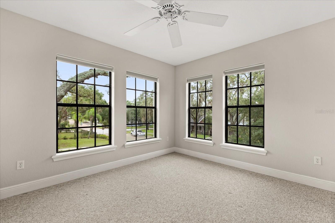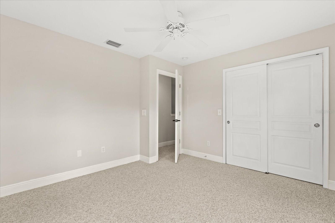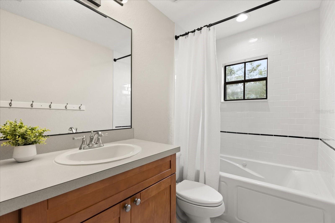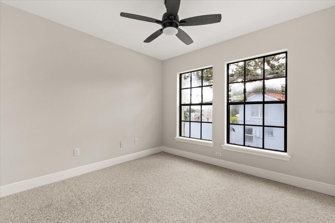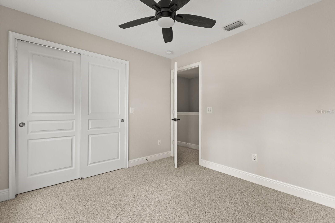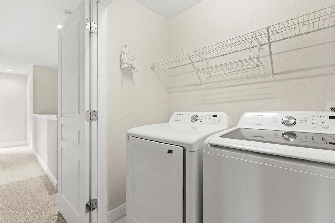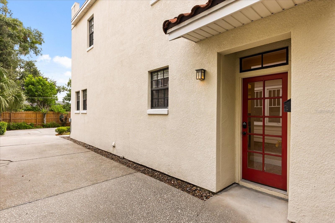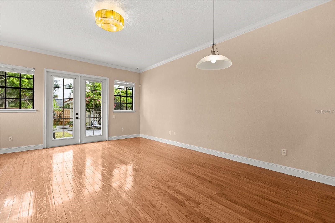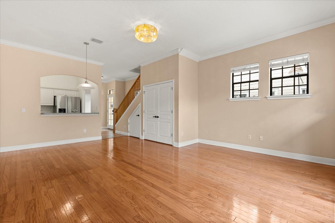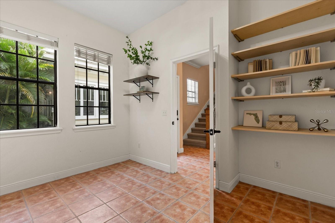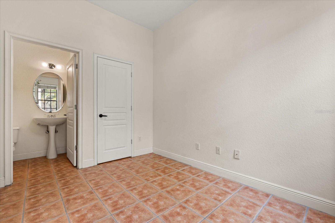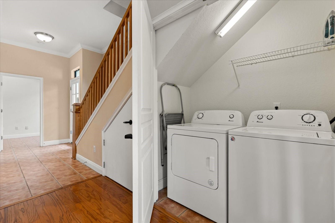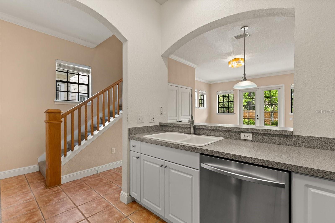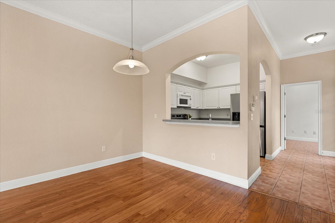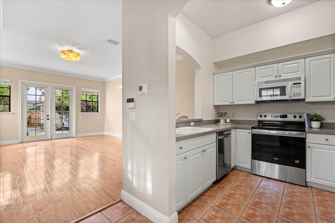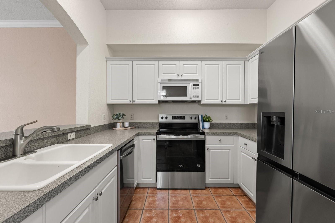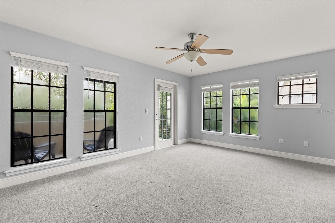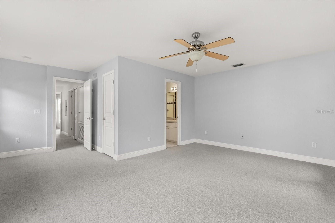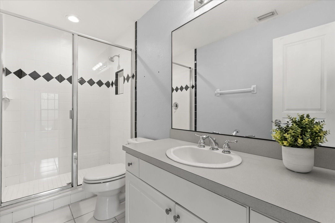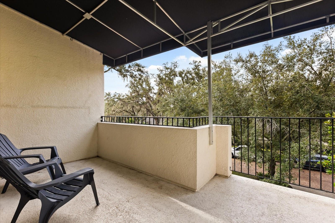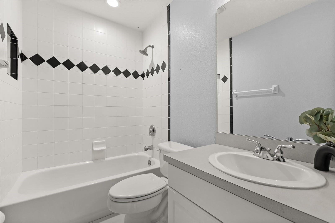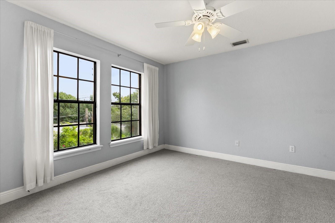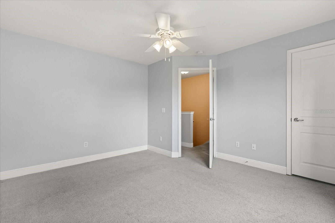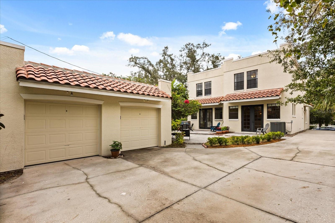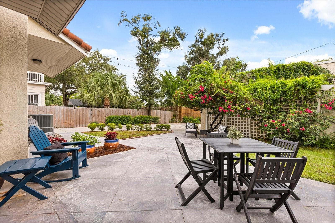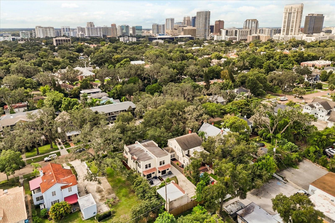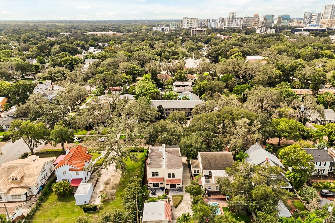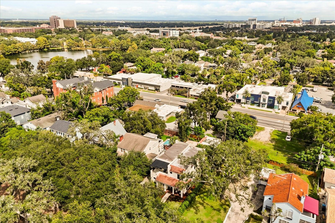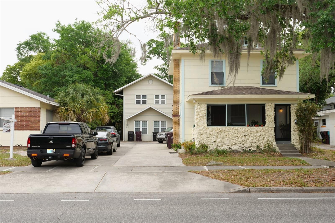PRICED AT ONLY: $1,075,000
Address: 635 & 637 Hillcrest Street, ORLANDO, FL 32803
Description
Step into the lifestyle youve been dreaming of in Historic Lake Eola Heights, where timeless charm meets modern comfort. This rare 2002 duplex stands tall with two story block construction and a classic tile roof, set along the neighborhoods iconic brick paved streets.
Inside, soaring 10 foot ceilings, a hand built library, custom shelving, and gorgeous wood floors create a sense of character and craftsmanship throughout. Both kitchens are outfitted with stainless steel appliances, including recent upgrades, and a Jacuzzi tub adds a touch of luxury. French doors open to a private upstairs balcony, the perfect spot to unwind at the end of the day, while the backyard glows with bistro lights framed by an 8 foot rear fence for added privacy.
With over 3,300 square feet of flexible living space, plus two separate one car garages and additional driveway parking, the property offers versatility for multi generational living, long term guests, or the option to live in one unit while renting the other. Per City of Orlando home sharing rules, one side of the duplex may also be registered as a short term rental provided the owner occupies the other side as their primary residence.
Here, convenience meets lifestyle with Lake Eola Park, Thornton Park dining, Eola General, and the Michelin recognized restaurants of Mills 50 only minutes away, along with easy access to I 4 and the 408. This Hillcrest Street duplex isnt just a home, its downtown Orlando living at its best.
Property Location and Similar Properties
Payment Calculator
- Principal & Interest -
- Property Tax $
- Home Insurance $
- HOA Fees $
- Monthly -
For a Fast & FREE Mortgage Pre-Approval Apply Now
Apply Now
 Apply Now
Apply Now- MLS#: O6342367 ( Residential Income )
- Street Address: 635 & 637 Hillcrest Street
- Viewed: 4
- Price: $1,075,000
- Price sqft: $256
- Waterfront: No
- Year Built: 2002
- Bldg sqft: 4198
- Bedrooms: 6
- Total Baths: 6
- Garage / Parking Spaces: 2
- Days On Market: 8
- Additional Information
- Geolocation: 28.5526 / -81.3692
- County: ORANGE
- City: ORLANDO
- Zipcode: 32803
- Subdivision: Robinson Mrs N Add
- Elementary School: Lake Como Elem
- Middle School: Lake Como School K 8
- High School: Edgewater High
- Provided by: THE AGENCY ORLANDO
- Contact: Whitney Kane
- 407-951-2472

- DMCA Notice
Features
Building and Construction
- Covered Spaces: 0.00
- Exterior Features: Awning(s), Balcony, Fence, French Doors, Lighting, Private Mailbox, Sidewalk
- Flooring: Carpet, Ceramic Tile, Hardwood, Tile, Wood
- Living Area: 3324.00
- Roof: Other, Tile
Property Information
- Property Condition: Completed
Land Information
- Lot Features: Historic District, City Limits
School Information
- High School: Edgewater High
- Middle School: Lake Como School K-8
- School Elementary: Lake Como Elem
Garage and Parking
- Garage Spaces: 2.00
- Open Parking Spaces: 0.00
- Parking Features: Driveway, Garage Door Opener, Garage Faces Side, Ground Level, On Street
Eco-Communities
- Green Energy Efficient: Appliances
- Water Source: Public
Utilities
- Carport Spaces: 0.00
- Cooling: Central Air
- Heating: Central, Electric
- Pets Allowed: Cats OK, Dogs OK, Yes
- Sewer: Public Sewer
- Utilities: BB/HS Internet Available, Cable Available, Electricity Connected, Natural Gas Available, Natural Gas Connected, Phone Available, Public, Sewer Connected, Water - Multiple Meters, Water Connected
Finance and Tax Information
- Home Owners Association Fee: 0.00
- Insurance Expense: 0.00
- Net Operating Income: 0.00
- Other Expense: 0.00
- Tax Year: 2024
Other Features
- Appliances: Cooktop, Dishwasher, Disposal, Dryer, Electric Water Heater, Exhaust Fan, Gas Water Heater, Microwave, Refrigerator, Tankless Water Heater, Washer
- Country: US
- Furnished: Unfurnished
- Interior Features: Built-in Features, Ceiling Fans(s), Crown Molding, Eat-in Kitchen, High Ceilings, Kitchen/Family Room Combo, Living Room/Dining Room Combo, Open Floorplan, Thermostat, Walk-In Closet(s), Window Treatments
- Legal Description: ROBINSON MRS N ADDITION E/17 THE E 50 FTOF LOT 14 & S 5 FT OF E 50 FT OF LOT 3BLK A
- Levels: Two
- Area Major: 32803 - Orlando/Colonial Town
- Parcel Number: 25-22-29-7500-01-141
- Possession: Negotiable
- View: City
- Zoning Code: R-2B/T/HP
Nearby Subdivisions
Similar Properties
Contact Info
- The Real Estate Professional You Deserve
- Mobile: 904.248.9848
- phoenixwade@gmail.com
