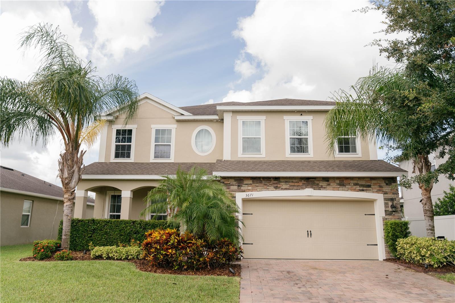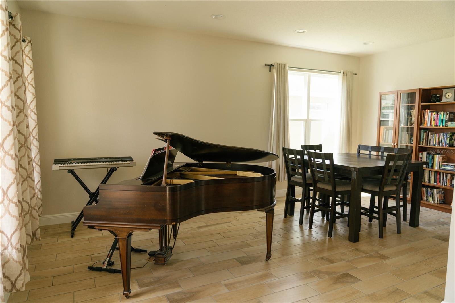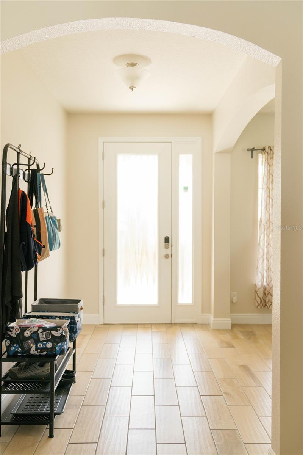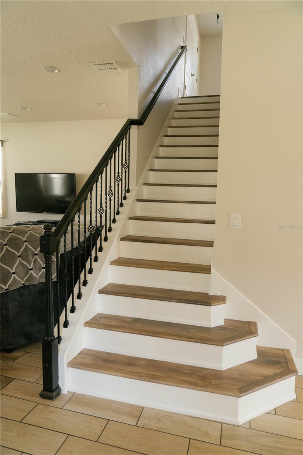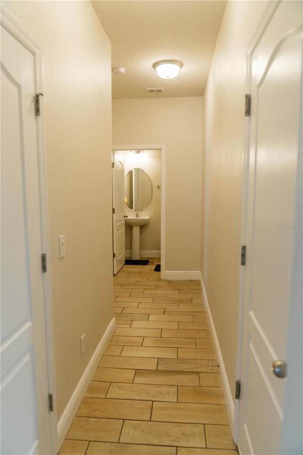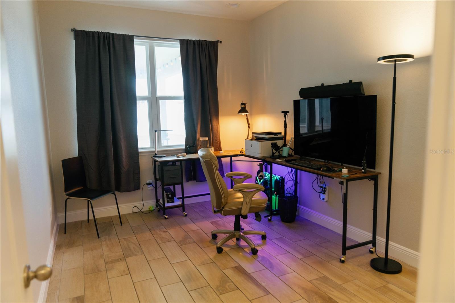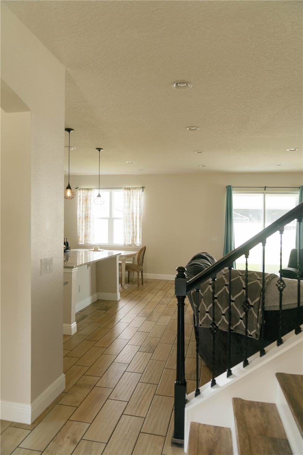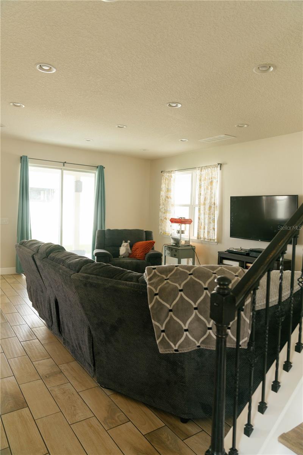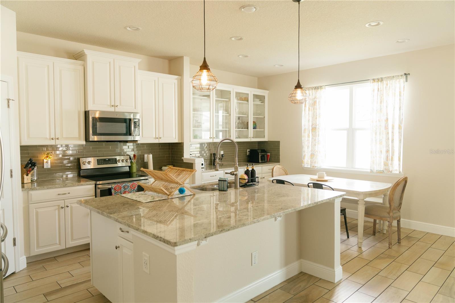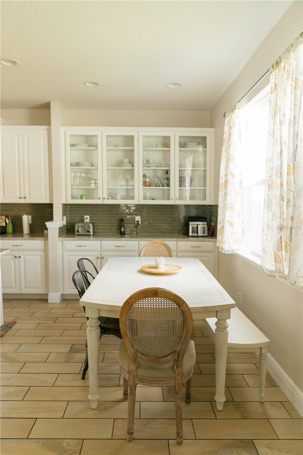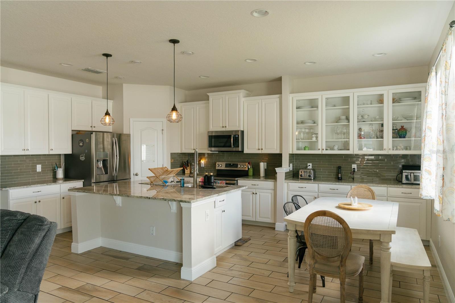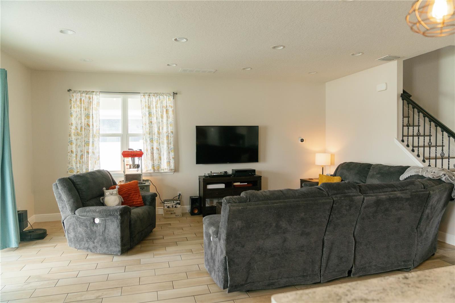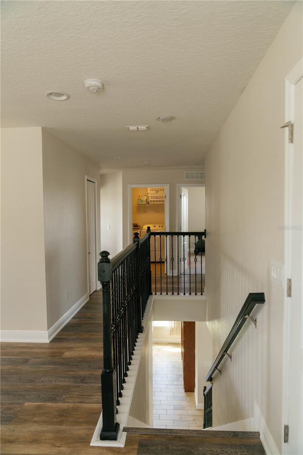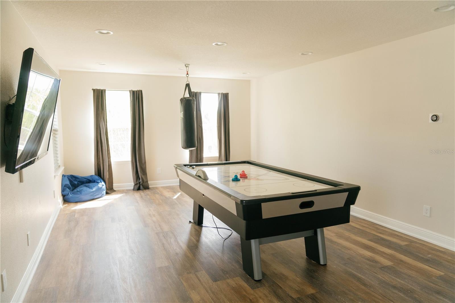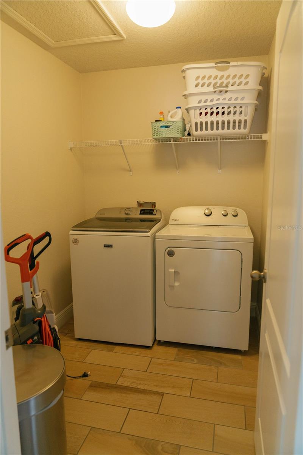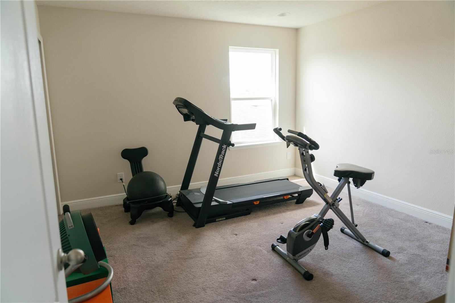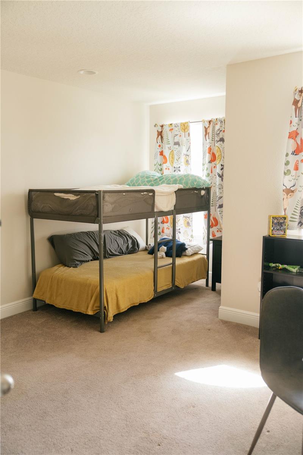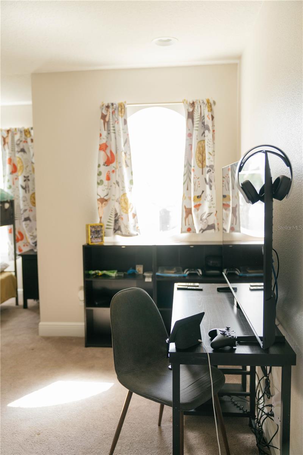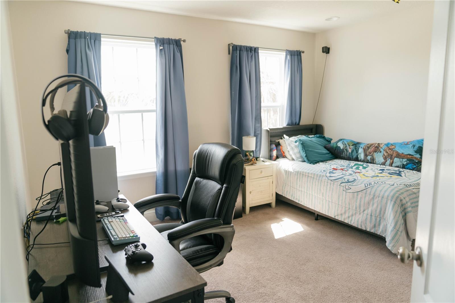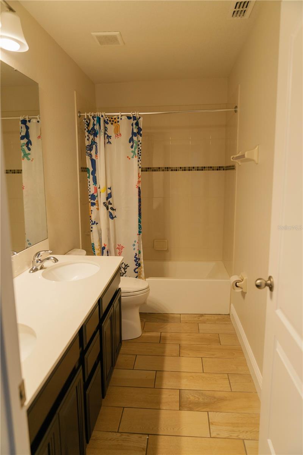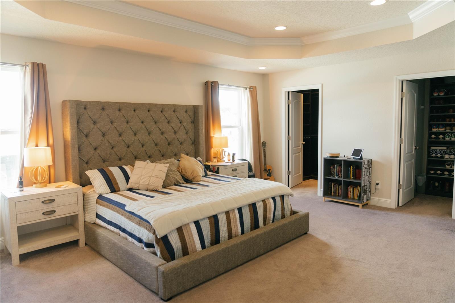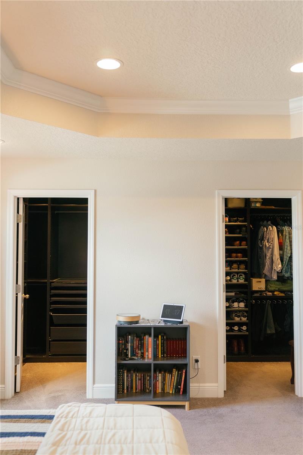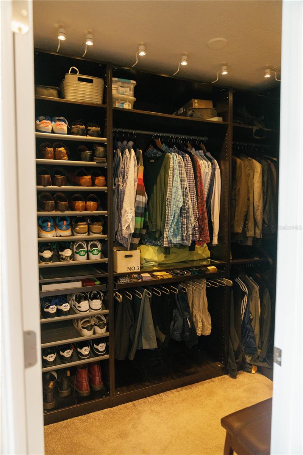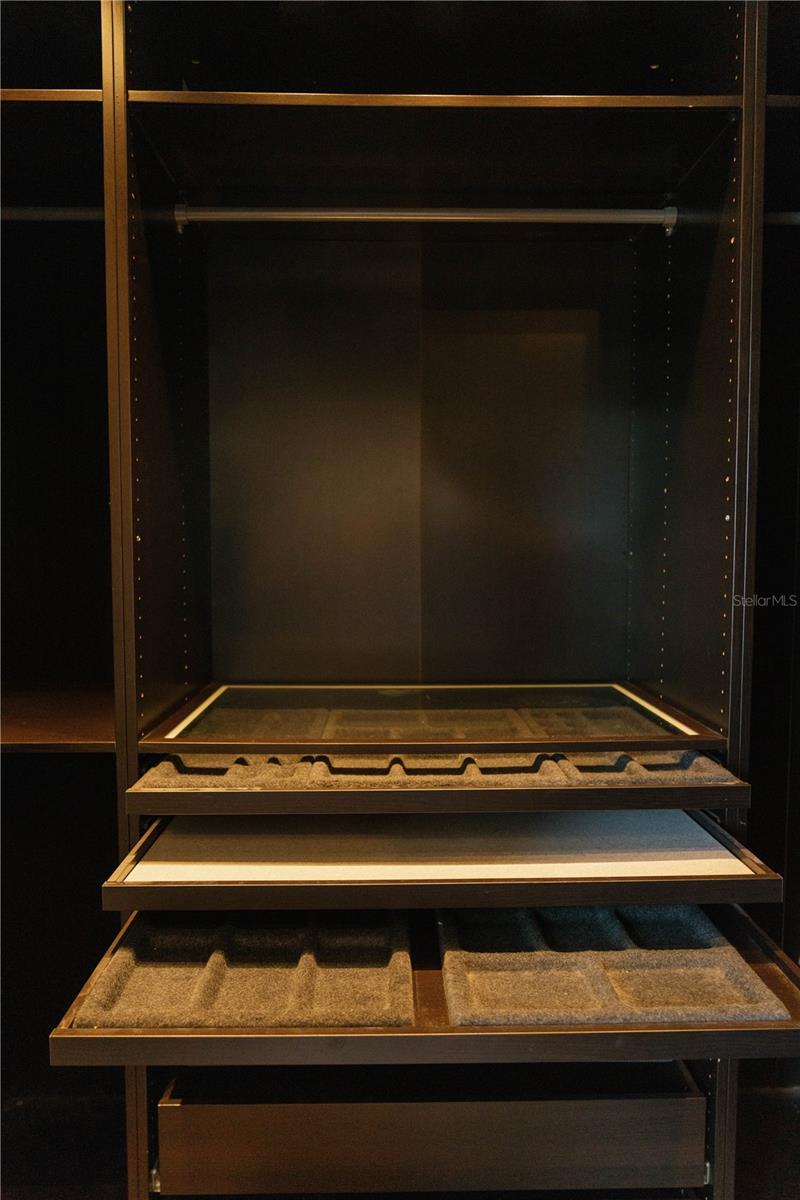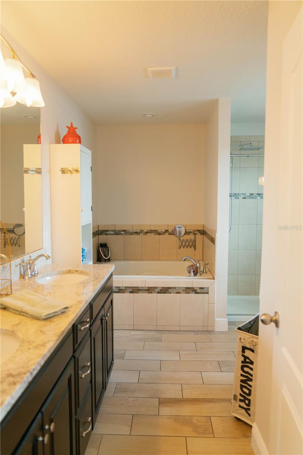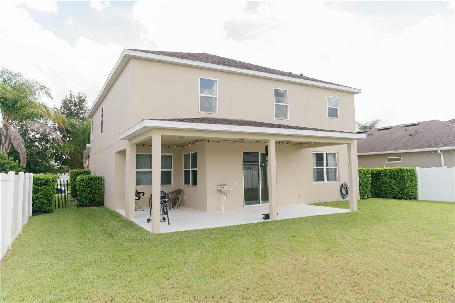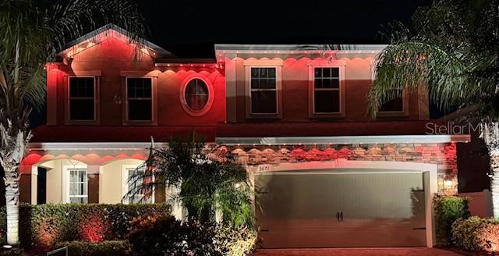PRICED AT ONLY: $599,000
Address: 3671 Crawley Down Loop, SANFORD, FL 32773
Description
Balance is what youll find here. Welcome to the most functional and comfortable home youll ever live in! This two story home boasts the open spaces that you want, while still giving you distinction when desired. The first floor has formal living/dining space, lusciously upgraded kitchen overlooking the eat in space and family room, plus a tucked away office and half bath. Upstairs youll have the benefit of a large loft space with truly unlimited options for use. The primary suite is a dream with a tray ceiling, dual walk in closets with custom built ins, and oversized bathroom with both shower and soaking tub! Additionally, the upstairs delivers three more bedrooms and a full bath. The laundry room was thoughtfully placed upstairs as well. This smart home has extensive storage space throughout, was just built in 2018, and has been freshly painted inside and out which means worry free move in! Your new home is in a gated community that welcomes you with a community pool and playground. Perfect location, close to everything and offering excellent schools with magnet programs! Be sure to check attachments for a comprehensive list of upgrades and details not to be missed. Prepare to fall in love with this one!
Property Location and Similar Properties
Payment Calculator
- Principal & Interest -
- Property Tax $
- Home Insurance $
- HOA Fees $
- Monthly -
For a Fast & FREE Mortgage Pre-Approval Apply Now
Apply Now
 Apply Now
Apply Now- MLS#: O6343166 ( Residential )
- Street Address: 3671 Crawley Down Loop
- Viewed: 55
- Price: $599,000
- Price sqft: $150
- Waterfront: No
- Year Built: 2018
- Bldg sqft: 3981
- Bedrooms: 4
- Total Baths: 3
- Full Baths: 2
- 1/2 Baths: 1
- Garage / Parking Spaces: 2
- Days On Market: 47
- Additional Information
- Geolocation: 28.7527 / -81.2408
- County: SEMINOLE
- City: SANFORD
- Zipcode: 32773
- Subdivision: Kensington Reserve
- Middle School: Sanford Middle
- High School: Seminole High
- Provided by: WEICHERT REALTORS HALLMARK PRO
- Contact: Lauren Fletcher
- 407-862-9966

- DMCA Notice
Features
Building and Construction
- Covered Spaces: 0.00
- Exterior Features: Lighting, Sidewalk, Sliding Doors, Sprinkler Metered
- Fencing: Fenced, Vinyl
- Flooring: Carpet, Luxury Vinyl, Tile
- Living Area: 3056.00
- Roof: Shingle
Land Information
- Lot Features: Sidewalk, Paved
School Information
- High School: Seminole High
- Middle School: Sanford Middle
Garage and Parking
- Garage Spaces: 2.00
- Open Parking Spaces: 0.00
- Parking Features: Garage Door Opener
Eco-Communities
- Water Source: Public
Utilities
- Carport Spaces: 0.00
- Cooling: Central Air
- Heating: Central
- Pets Allowed: Yes
- Sewer: Public Sewer
- Utilities: BB/HS Internet Available, Cable Available, Electricity Connected, Fiber Optics, Public, Sprinkler Meter, Underground Utilities, Water Connected
Amenities
- Association Amenities: Gated, Playground, Pool
Finance and Tax Information
- Home Owners Association Fee Includes: Pool, Recreational Facilities
- Home Owners Association Fee: 300.00
- Insurance Expense: 0.00
- Net Operating Income: 0.00
- Other Expense: 0.00
- Tax Year: 2024
Other Features
- Appliances: Dishwasher, Disposal, Electric Water Heater, Microwave, Range, Refrigerator
- Association Name: Glen Westberry
- Association Phone: 4076472622
- Country: US
- Furnished: Unfurnished
- Interior Features: Built-in Features, Eat-in Kitchen, High Ceilings, PrimaryBedroom Upstairs, Smart Home, Stone Counters, Thermostat, Walk-In Closet(s)
- Legal Description: LOT 60 KENSINGTON RESERVE PB 81 PGS 86-92
- Levels: Two
- Area Major: 32773 - Sanford
- Occupant Type: Owner
- Parcel Number: 17-20-31-5VC-0000-0600
- Possession: Close Of Escrow
- Style: Contemporary, Florida
- Views: 55
- Zoning Code: PD
Nearby Subdivisions
Autumn Chase
Autumn Chase Ph 2
Bakers Crossing Ph 1
Bakers Crossing Ph 2
Bakers Crossing Ph I
Brynhaven 1st Rep
Cadence Park
Cadence Park Two
Concorde
Concorde Ph 1
Dreamwold
Druid Park Amd
Estates At Lake Jesup
Eureka Hammock
Fairlane Estates Sec 1
Flora Heights
Greenbriar 3rd Sec Of Loch Arb
Groveview Village
Groveview Village 2nd Add Rep
Heatherwood
Hidden Creek Reserve Ph Two
Hidden Lake
Hidden Lake Ph 2
Kensington Reserve
Kensington Reserve Ph Ii
Lake Jessup Terrace
Lake Jesup Woods
Loch Arbor Crystal Lakes Club
Loch Arbor Fairlane Sec
Mayfair Club
Mayfair Club Ph 1
Mayfair Club Ph 2
None
Not In Subdivision
Not On The List
Other
Parkview Place
Pine Crest Heights Rep
Princeton Place
Reagan Pointe
River Run Preserve
South Pinecrest 2nd Add
South Pinecrest 3rd Add
Sterling Woods
Sunland Estates
Sunland Estates 1st Add
The Arbors At Hidden Lake Sec
Woodbine
Woodmere Park 2nd Rep
Woodruffs Sub Frank L
Wyndham Preserve
Contact Info
- The Real Estate Professional You Deserve
- Mobile: 904.248.9848
- phoenixwade@gmail.com
