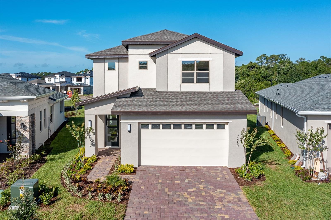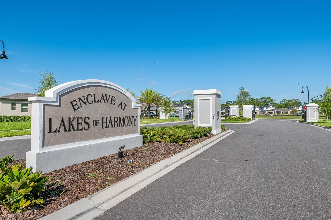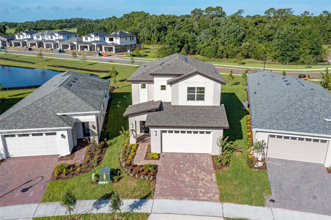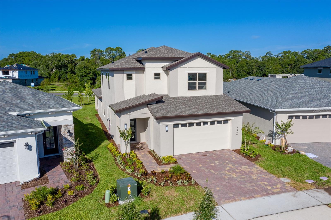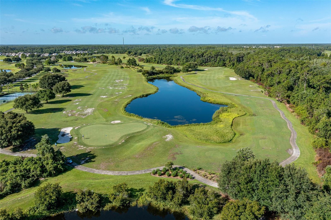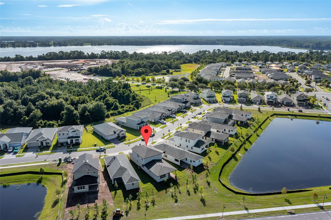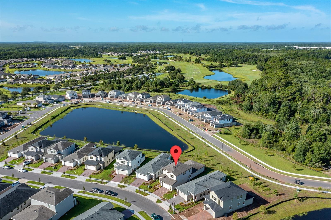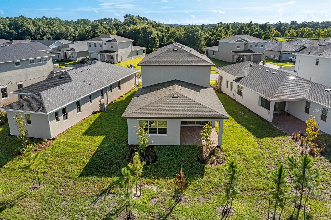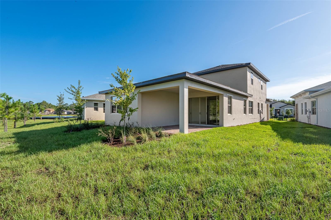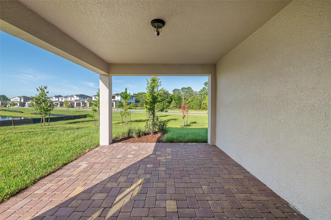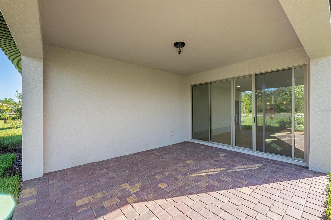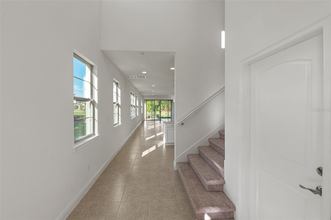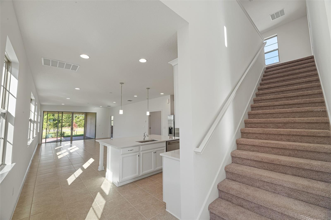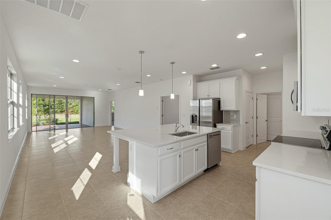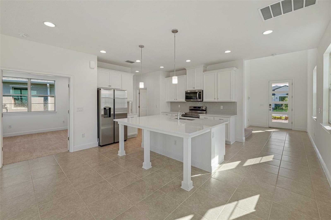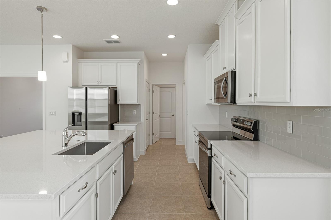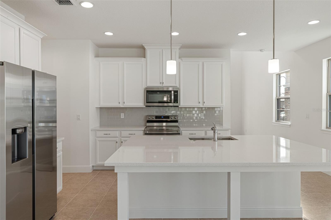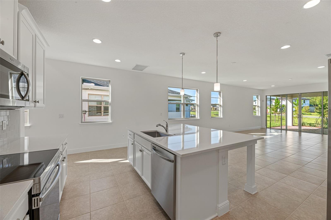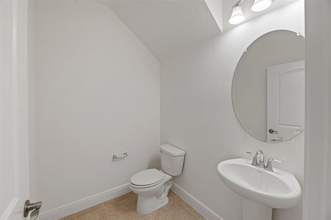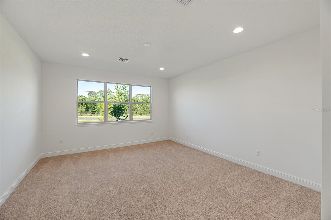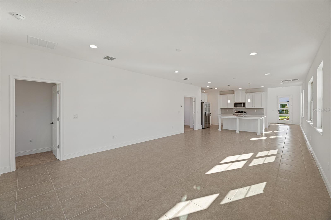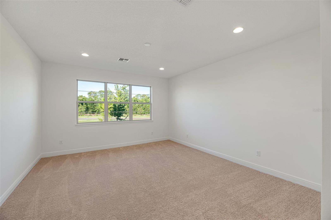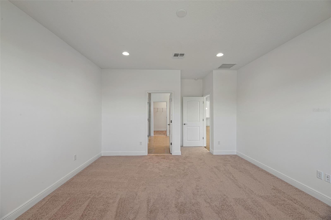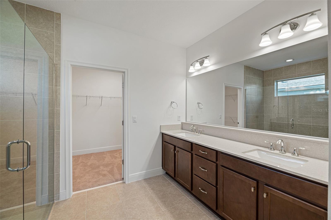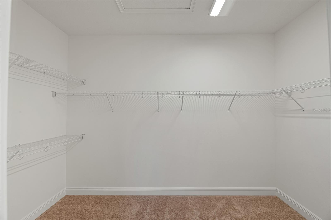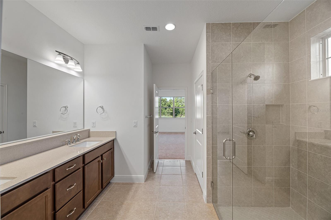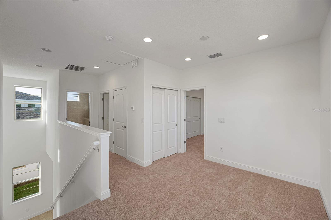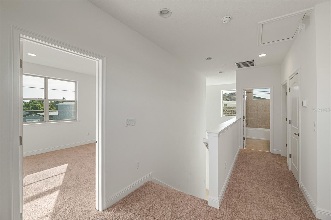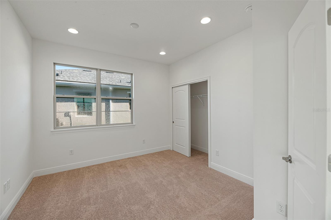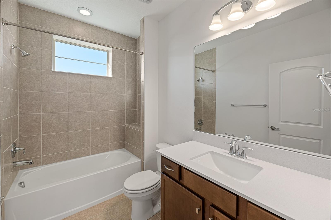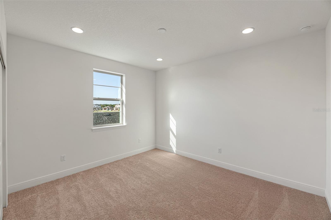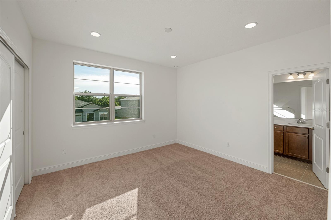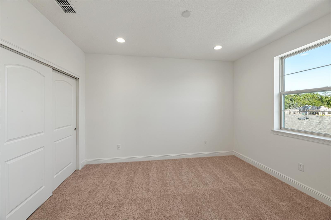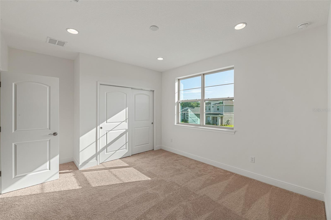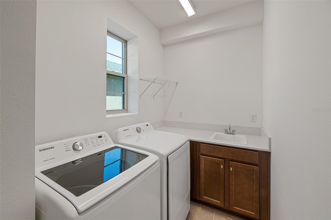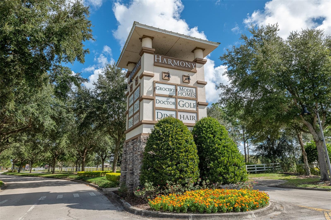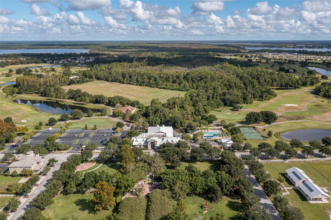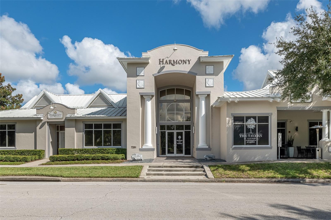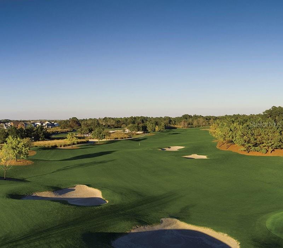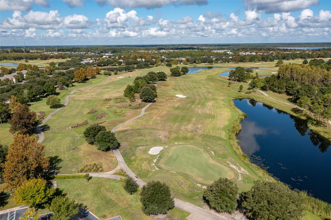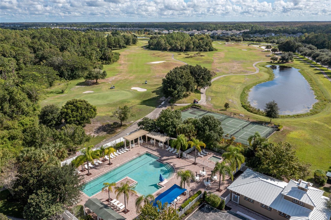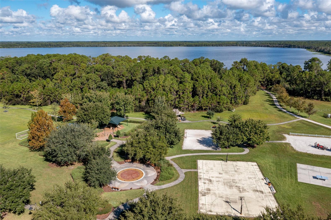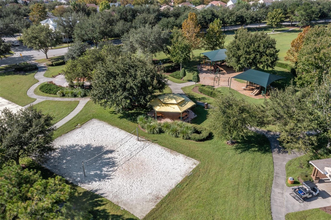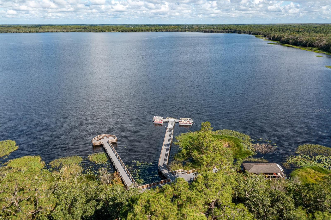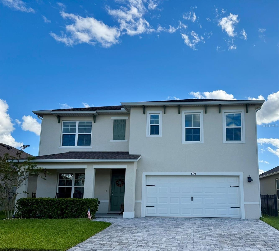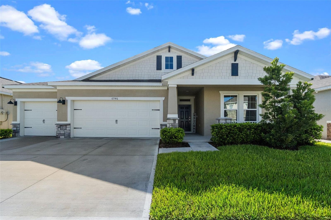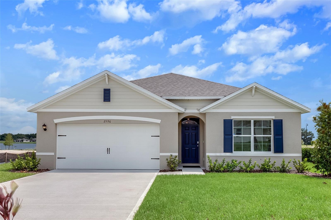PRICED AT ONLY: $2,800
Address: 7480 Wing Span Way, HARMONY, FL 34773
Description
Welcome to Harmony's Enclave. The Enclave is the only gated family community in Harmony. The Lucerne model features 5 bedrooms (2 on the 1st floor), 3.5 bathrooms. The exquisite gourmet kitchen features white quartz countertops, 42" white cabinets, large center island and pantry. The bright open living space has plenty of natural light which opens into a paved lanai with both pond and nature views. The roomy master bedroom features an en suite including a luxurious shower, double sinks and a large walk in closet. This is a gated community with many amenities including golf, pool, charming town square, miles of walking and nature trails, lake access and more! This house won't last in this hot community! Come see it today before it's gone! The Enclave is located in Harmony, FL, a 11,000 acre development, surrounded by a conservation preserve, and is 40 miles SE of Orlando, 30 minutes to Orlando Airport, and 40 minutes to Disney and the beaches. Rental comes with a social membership to the Harmony Golf Preserve which gives them some amazing golf benefits.
Property Location and Similar Properties
Payment Calculator
- Principal & Interest -
- Property Tax $
- Home Insurance $
- HOA Fees $
- Monthly -
For a Fast & FREE Mortgage Pre-Approval Apply Now
Apply Now
 Apply Now
Apply Now- MLS#: O6348072 ( Residential Lease )
- Street Address: 7480 Wing Span Way
- Viewed: 25
- Price: $2,800
- Price sqft: $1
- Waterfront: No
- Year Built: 2022
- Bldg sqft: 3508
- Bedrooms: 5
- Total Baths: 4
- Full Baths: 3
- 1/2 Baths: 1
- Garage / Parking Spaces: 2
- Days On Market: 25
- Additional Information
- Geolocation: 28.2043 / -81.1368
- County: OSCEOLA
- City: HARMONY
- Zipcode: 34773
- Subdivision: Enclave At Lakes Of Harmony
- Elementary School: Harmony Community School (K 5)
- Middle School: Harmony Middle
- High School: Harmony High
- Provided by: RESORT REALTY GROUP LTD INC
- Contact: David Bowers
- 954-812-1711

- DMCA Notice
Features
Building and Construction
- Covered Spaces: 0.00
- Exterior Features: Sidewalk, Sliding Doors, Sprinkler Metered
- Flooring: Carpet, Ceramic Tile
- Living Area: 2717.00
Property Information
- Property Condition: Completed
Land Information
- Lot Features: Landscaped, Near Golf Course, Sidewalk, Paved
School Information
- High School: Harmony High
- Middle School: Harmony Middle
- School Elementary: Harmony Community School (K-5)
Garage and Parking
- Garage Spaces: 2.00
- Open Parking Spaces: 0.00
- Parking Features: Driveway
Eco-Communities
- Water Source: Public
Utilities
- Carport Spaces: 0.00
- Cooling: Central Air
- Heating: Electric
- Pets Allowed: Cats OK, Dogs OK, Yes
- Sewer: Public Sewer
- Utilities: Cable Available, Electricity Connected, Sewer Connected, Underground Utilities, Water Connected
Amenities
- Association Amenities: Fitness Center, Gated, Golf Course, Park
Finance and Tax Information
- Home Owners Association Fee: 0.00
- Insurance Expense: 0.00
- Net Operating Income: 0.00
- Other Expense: 0.00
Other Features
- Appliances: Built-In Oven, Dishwasher, Disposal, Dryer, Electric Water Heater, Microwave, Range, Refrigerator, Washer
- Association Name: Association Solutions of Central Florida
- Association Phone: 407-847-2280
- Country: US
- Furnished: Unfurnished
- Interior Features: Kitchen/Family Room Combo, Living Room/Dining Room Combo, Open Floorplan, Primary Bedroom Main Floor, Walk-In Closet(s)
- Levels: Two
- Area Major: 34773 - St Cloud (Harmony)
- Occupant Type: Vacant
- Parcel Number: 20-26-32-3496-0001-0740
- View: Trees/Woods, Water
- Views: 25
Owner Information
- Owner Pays: Trash Collection
Nearby Subdivisions
Ashley Park At Harmony
Ashley Park At Harmony Condo
Birchwood Nbhd C 2
Enclave At Lakes Of Harmony
Harmony Central
Harmony Central Ph 1
Harmony Nbhd I
Harmony Nbrhd H1
Harmony West
Harmony West Ph 1a
Harmony West Twnhms
Villages At Harmony Pb 2c 2d
Villages At Harmony Ph 1c1 1d
Villages At Harmony Ph 1c2
Villages At Harmony Ph 2a
Villages At Harmony Phs 1b 1c1
Similar Properties
Contact Info
- The Real Estate Professional You Deserve
- Mobile: 904.248.9848
- phoenixwade@gmail.com
