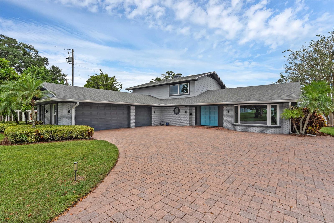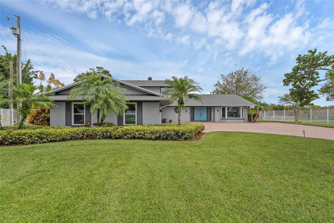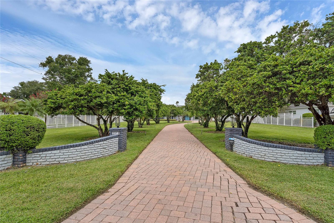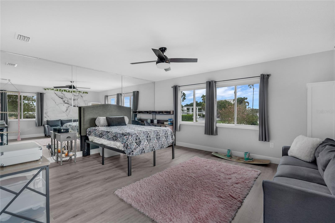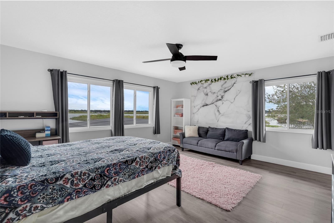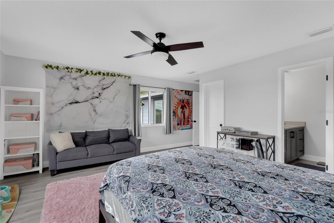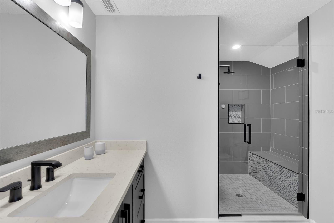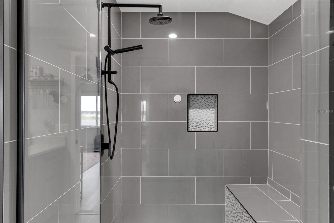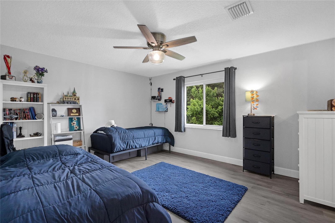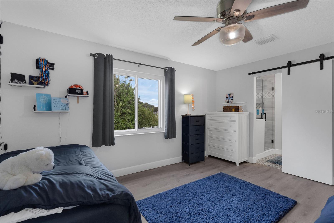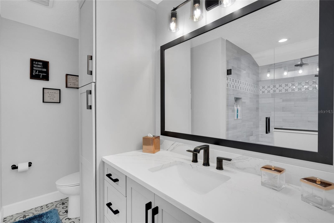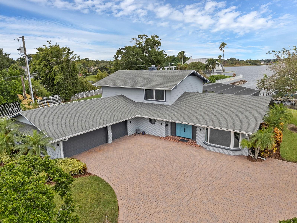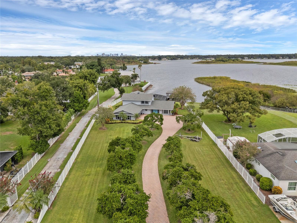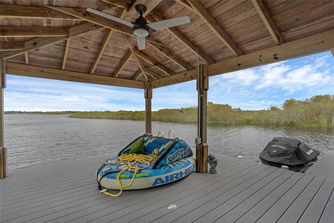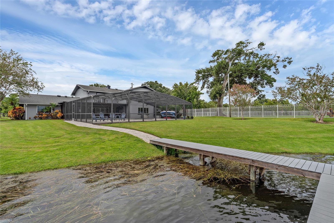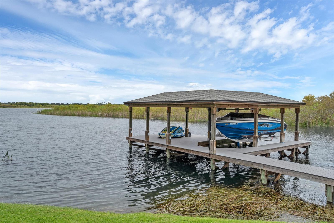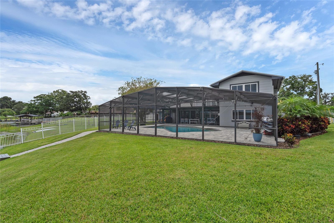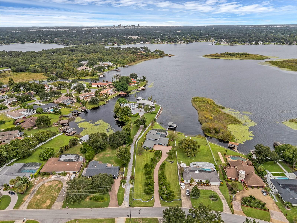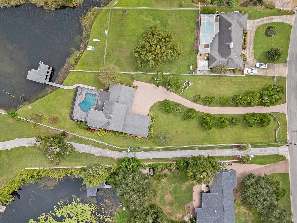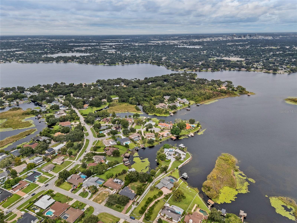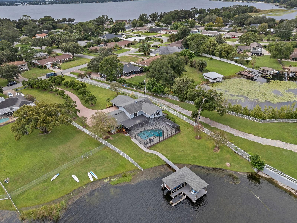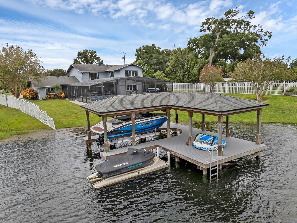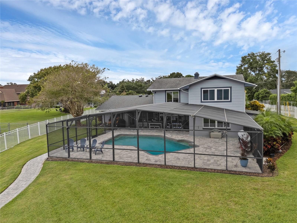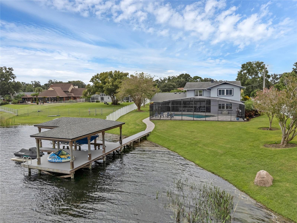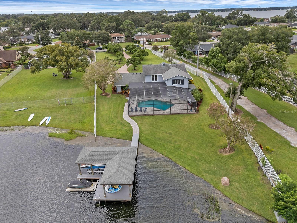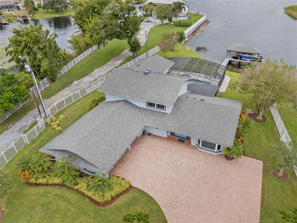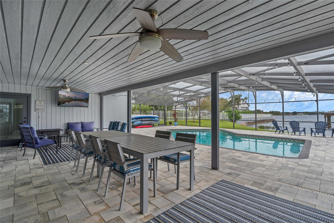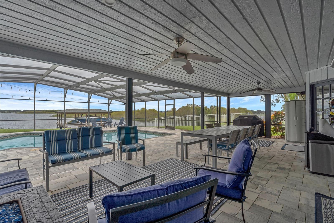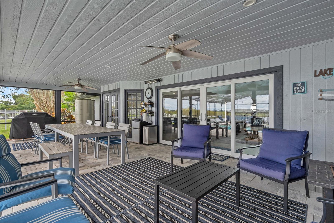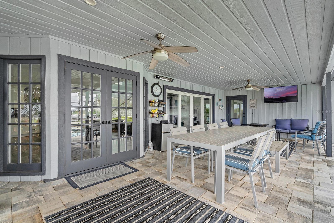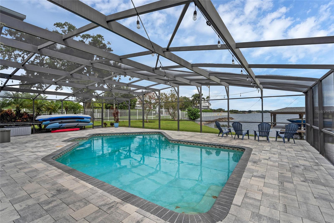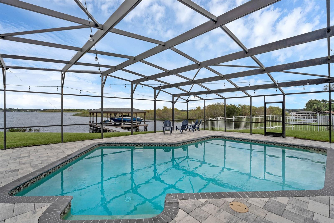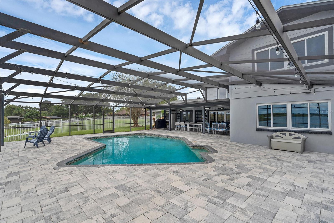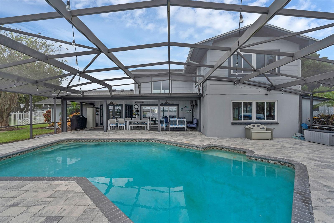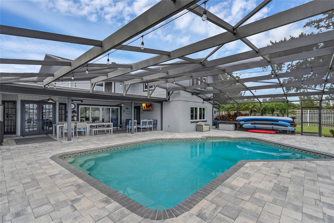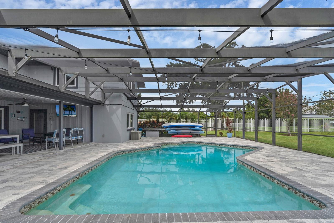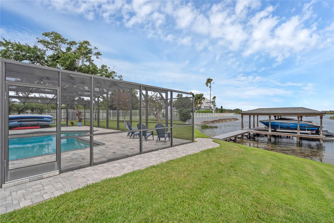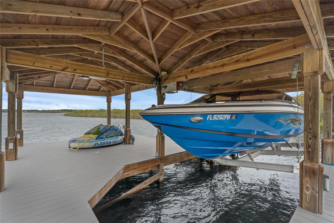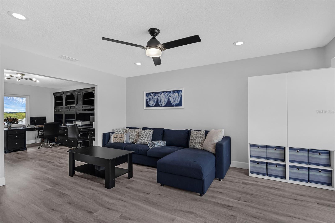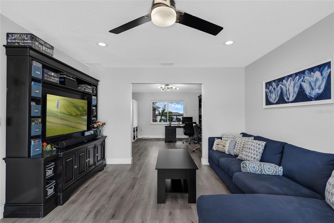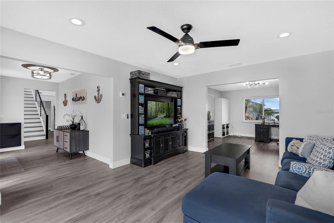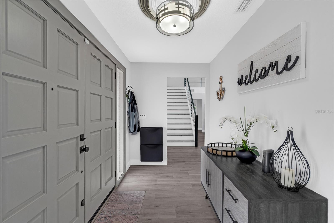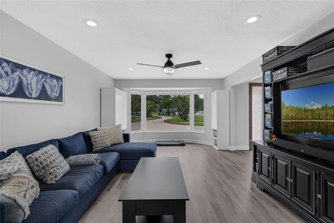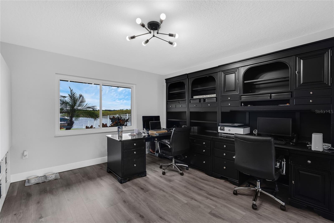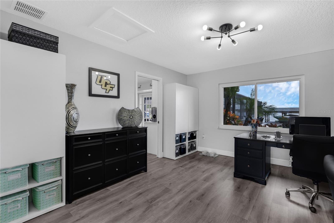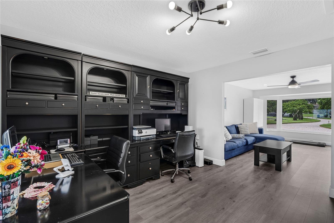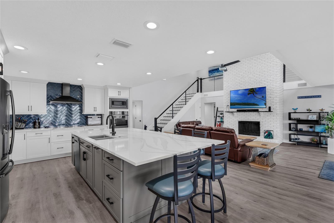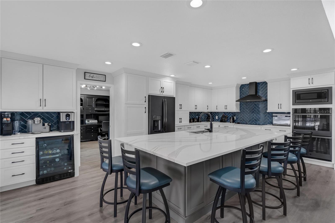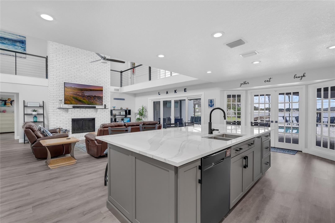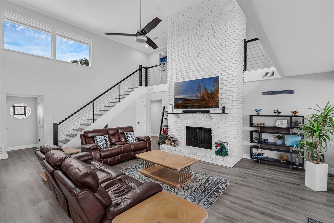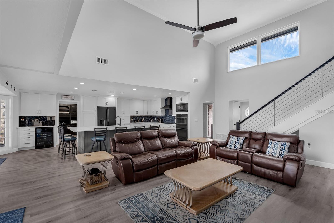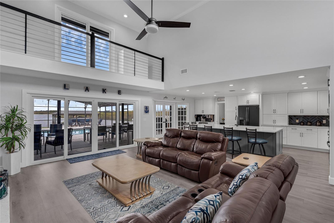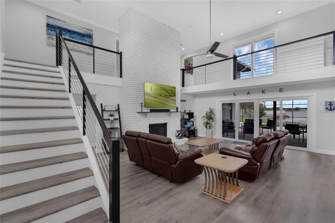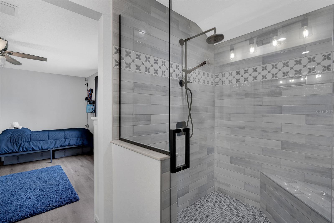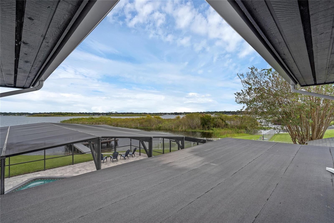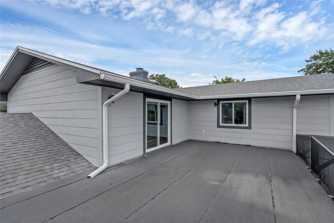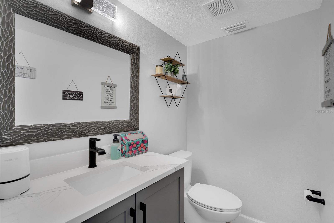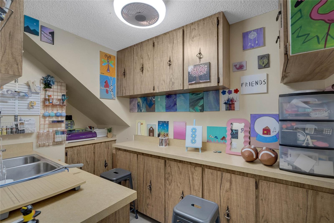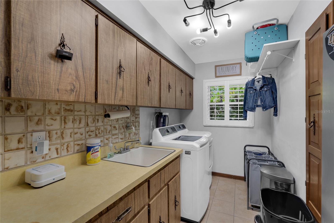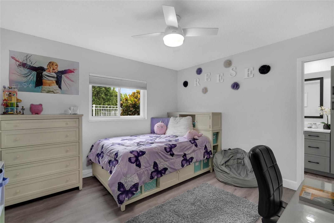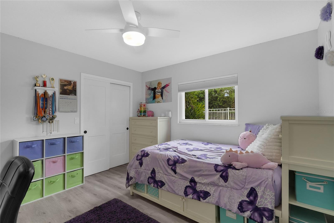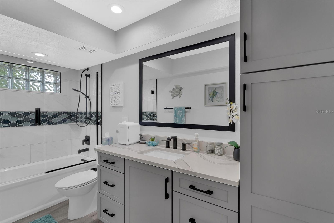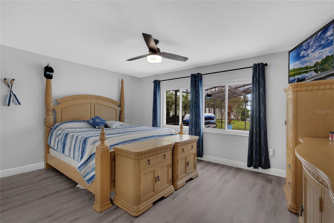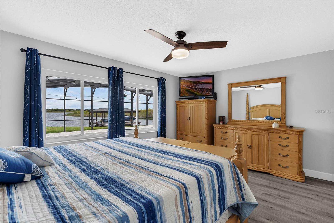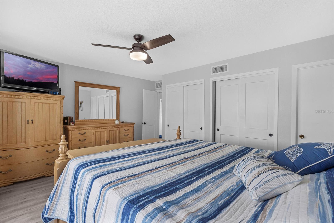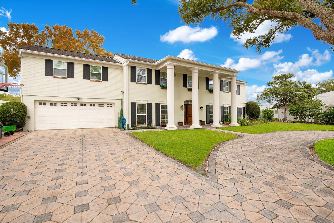PRICED AT ONLY: $1,650,000
Address: 2919 Cullen Lake Shore Drive, BELLE ISLE, FL 32812
Description
Beautifully Updated Lake Conway Estates Home with Pool & Dock
This 4 bedroom, 4 and 1/2 bath home offers modern upgrades throughout and access to Lake Conway. 4 Bedrooms with full en suite. Major renovations were completed in 2019, including new roof, double pane low E windows, sliding glass doors, interior doors, baseboards, fresh ceiling/wall texture, new outlets/switches, and Cambria quartz kitchen and bath counters with Moen lifetime warranty fixtures.
Enjoy comfort and efficiency with 3 AC units, hybrid water heater, upgraded electric panel with surge protection, Hunter ceiling fans, and a variable speed pool pump (2023). The pool features a Hayward salt cell system, paver decking, and a relaxing backyard retreat.
The property also boasts a boat house with lift, power, and water (2020), jet ski floating dock, and rebuilt lake irrigation system (2023)perfect for waterfront living.
Additional highlights: laminate floors throughout, GE Profile appliances, and assumable VA loan at 2.5% (approx. $600K balance).
Located in Lake Conway Estates, residents enjoy a private boat ramp, covered picnic area, and tennis/pickleball courts. Zoned for top rated Cornerstone Charter Academy (K12) with biomedical and engineering programs.
Property Location and Similar Properties
Payment Calculator
- Principal & Interest -
- Property Tax $
- Home Insurance $
- HOA Fees $
- Monthly -
For a Fast & FREE Mortgage Pre-Approval Apply Now
Apply Now
 Apply Now
Apply Now- MLS#: O6344348 ( Residential )
- Street Address: 2919 Cullen Lake Shore Drive
- Viewed: 24
- Price: $1,650,000
- Price sqft: $334
- Waterfront: Yes
- Wateraccess: Yes
- Waterfront Type: Lake Front,Lake Privileges
- Year Built: 1977
- Bldg sqft: 4940
- Bedrooms: 4
- Total Baths: 5
- Full Baths: 4
- 1/2 Baths: 1
- Garage / Parking Spaces: 3
- Days On Market: 5
- Additional Information
- Geolocation: 28.4841 / -81.346
- County: ORANGE
- City: BELLE ISLE
- Zipcode: 32812
- Subdivision: Lake Conway Estates
- Elementary School: Shenandoah Elem
- Middle School: Conway Middle
- High School: Oak Ridge High
- Provided by: COLDWELL BANKER RESIDENTIAL RE
- Contact: Nicholas Vogt
- 407-647-1211

- DMCA Notice
Features
Building and Construction
- Covered Spaces: 0.00
- Exterior Features: French Doors, Lighting, Rain Gutters, Sliding Doors, Storage
- Fencing: Fenced, Other
- Flooring: Tile, Vinyl
- Living Area: 3216.00
- Other Structures: Boat House, Shed(s)
- Roof: Shingle
Land Information
- Lot Features: Oversized Lot
School Information
- High School: Oak Ridge High
- Middle School: Conway Middle
- School Elementary: Shenandoah Elem
Garage and Parking
- Garage Spaces: 3.00
- Open Parking Spaces: 0.00
- Parking Features: Boat, Curb Parking, Driveway, Garage Door Opener, Ground Level, Oversized, Parking Pad, Workshop in Garage
Eco-Communities
- Pool Features: Gunite, Screen Enclosure
- Water Source: Canal/Lake For Irrigation, Public
Utilities
- Carport Spaces: 0.00
- Cooling: Central Air
- Heating: Central, Electric, Heat Pump
- Pets Allowed: Yes
- Sewer: Public Sewer
- Utilities: Cable Connected, Electricity Connected, Public, Sprinkler Meter, Sprinkler Recycled, Underground Utilities, Water Connected
Finance and Tax Information
- Home Owners Association Fee: 0.00
- Insurance Expense: 0.00
- Net Operating Income: 0.00
- Other Expense: 0.00
- Tax Year: 2024
Other Features
- Appliances: Bar Fridge, Disposal
- Country: US
- Furnished: Unfurnished
- Interior Features: Built-in Features, Ceiling Fans(s), Dry Bar, Eat-in Kitchen, High Ceilings, Kitchen/Family Room Combo, Open Floorplan, Primary Bedroom Main Floor, PrimaryBedroom Upstairs, Solid Surface Counters, Solid Wood Cabinets, Split Bedroom, Vaulted Ceiling(s)
- Legal Description: LAKE CONWAY ESTATES SECTION 7 Z/38 LOT 372
- Levels: Two
- Area Major: 32812 - Orlando/Conway / Belle Isle
- Occupant Type: Owner
- Parcel Number: 18-23-30-4386-03-720
- Style: Contemporary
- View: Water
- Views: 24
- Zoning Code: R-1-AA
Nearby Subdivisions
Similar Properties
Contact Info
- The Real Estate Professional You Deserve
- Mobile: 904.248.9848
- phoenixwade@gmail.com
