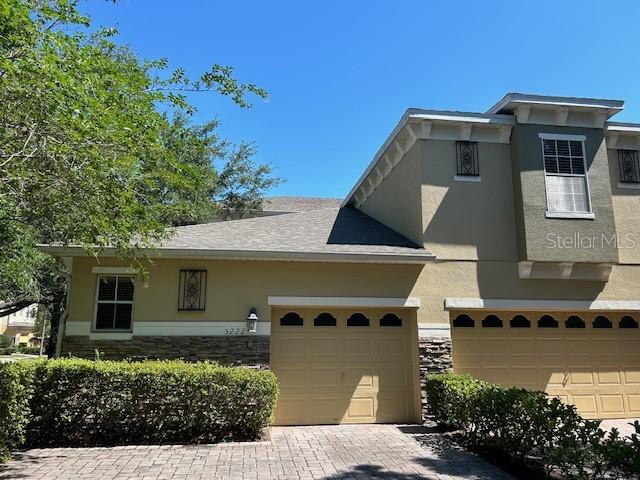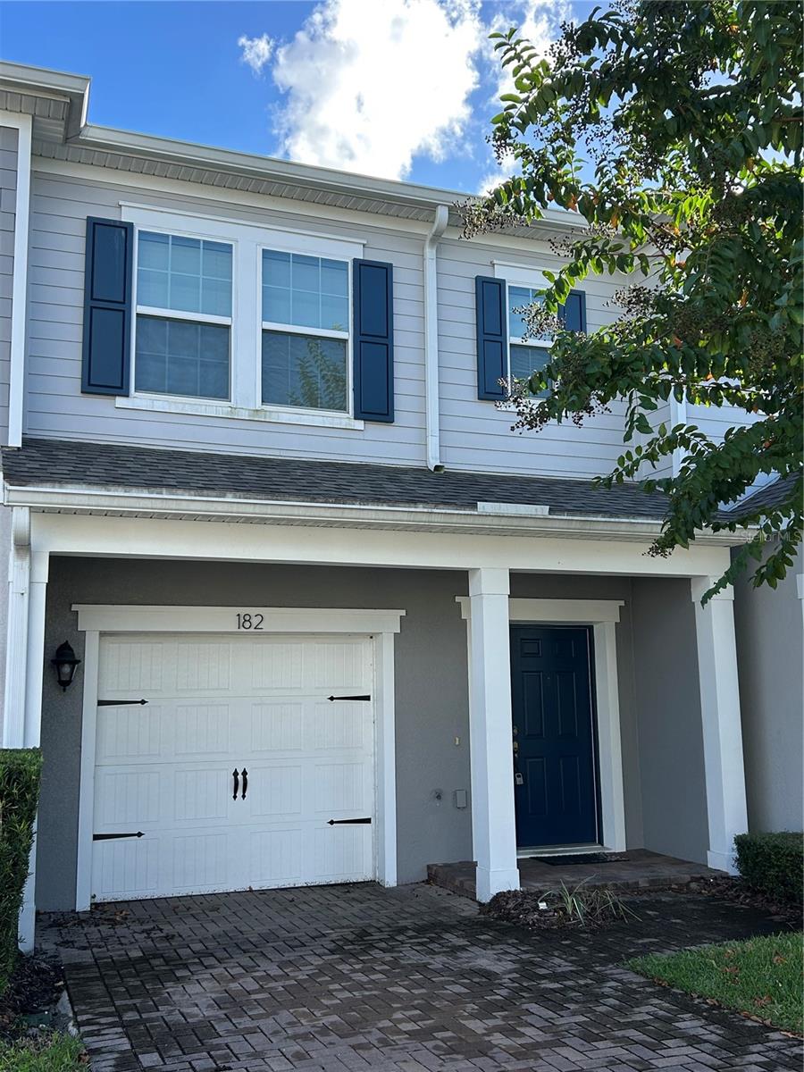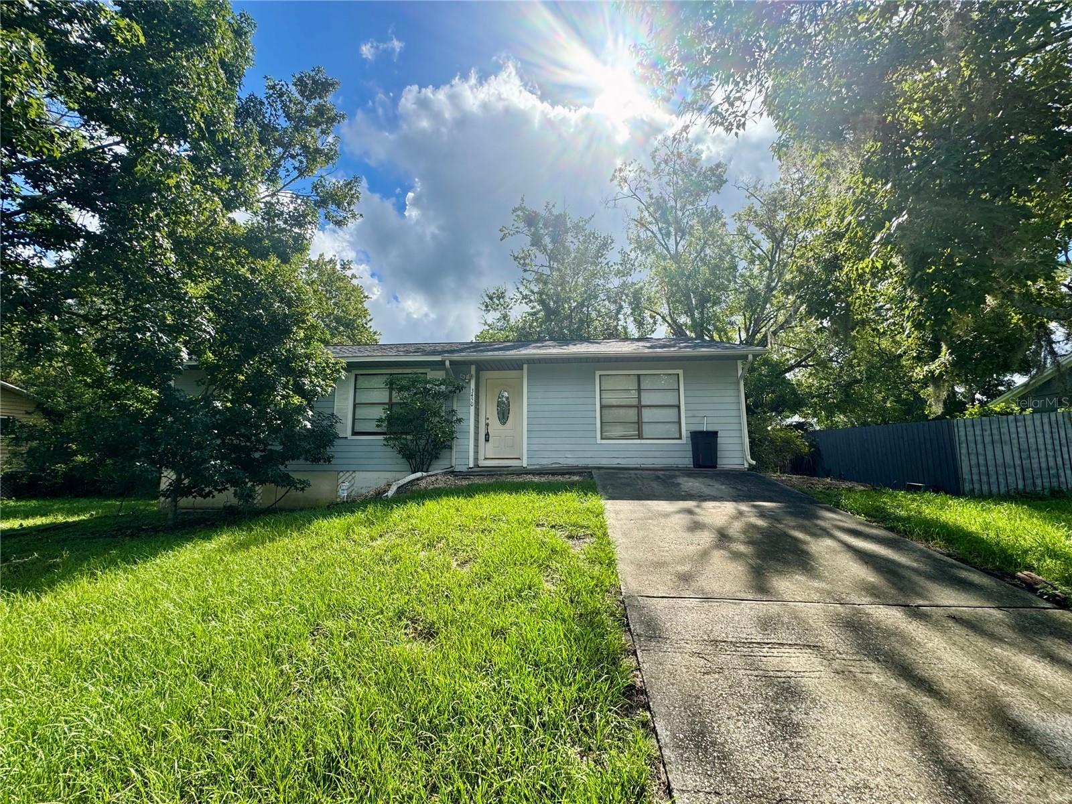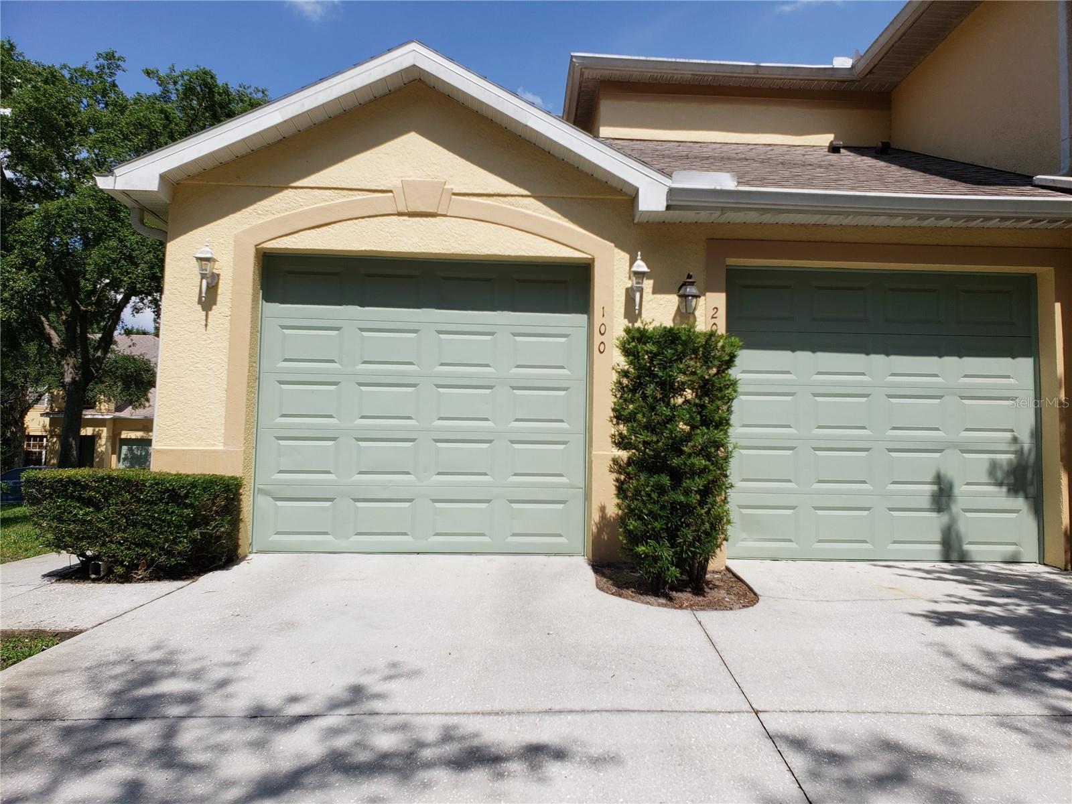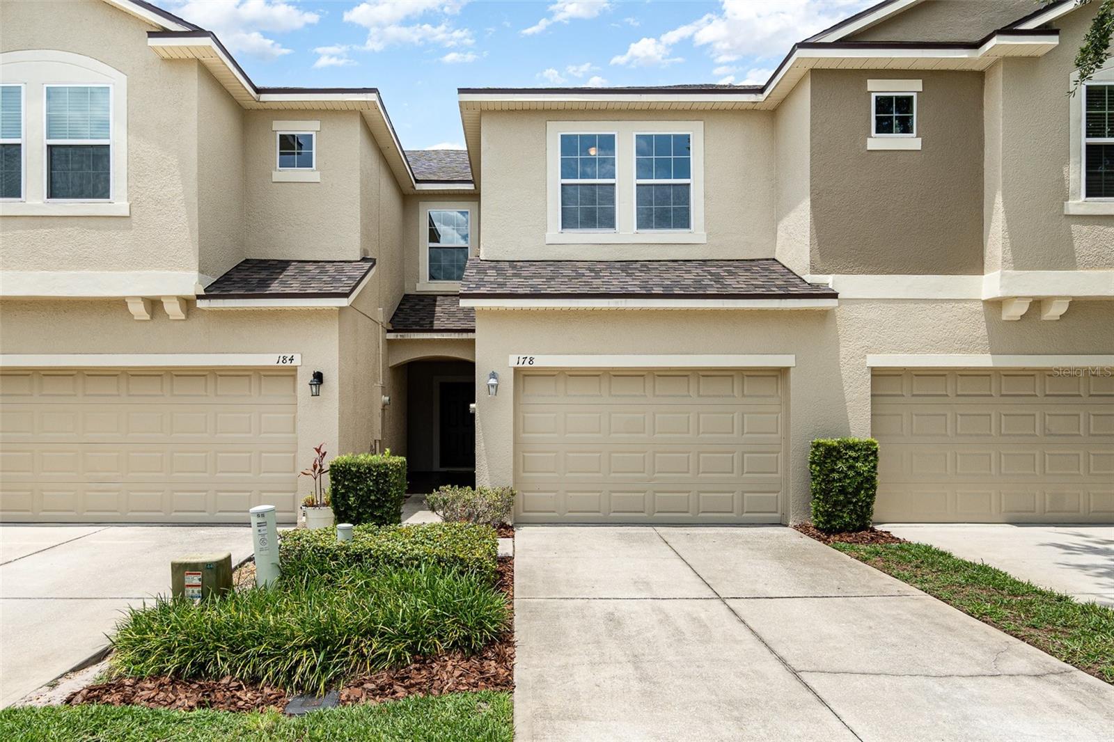PRICED AT ONLY: $1,990
Address: 5222 Hidden Cypress Lane, OVIEDO, FL 32765
Description
10/6 BONUS INCENTIVE: $400 off 1st MONTH'S RENT & WAIVED ADMIN FEE*
3/2.5 Corner unit townhome with garage in gated Clayton Crossing. Fitness trail is located just outside your front door. Faux wood blinds through out & vaulted ceilings give an expansive feel, particularly to all the bedrooms. Open concept living with the living room, dining room & kitchen together in one large space. LR leads to a lovely open outdoor patio. Powder bath on 1st floor for guests. The kitchen features 42" wood cabinets, granite counters & under cabinet lighting. Master suite is on 1st floor and features a tray ceiling & a large walk in closet. The primary bathroom features dual sinks, separate water closet & walk in shower & laundry closet. Guest bedrooms also feature walk in closets. Great LOCATION, with Publix located just outside of the community gate & easy access to 417 Toll Rd. Loads of retail shopping located across the street from the community.
Property rented as is. Renters Insurance Required
Additional Non Refundable Fees Apply:
Application Fee $75 per adult
*Administration Fee $250
Pet Application Fee $30
Pet Privilege Fee $250/pet (no aggressive breeds)
Pet Rent/approved Pet $25/mo
(All Fees are subject to change without prior notice)
Please Note: Applicant(s) maybe subject to HOA application fees, deposits, rules, policies, procedures, and processes. All County does not accept responsibility for HOA rental fees and/or board approval process.
Property Location and Similar Properties
Payment Calculator
- Principal & Interest -
- Property Tax $
- Home Insurance $
- HOA Fees $
- Monthly -
For a Fast & FREE Mortgage Pre-Approval Apply Now
Apply Now
 Apply Now
Apply Now- MLS#: O6344463 ( Residential Lease )
- Street Address: 5222 Hidden Cypress Lane
- Viewed: 30
- Price: $1,990
- Price sqft: $1
- Waterfront: No
- Year Built: 2008
- Bldg sqft: 1536
- Bedrooms: 3
- Total Baths: 3
- Full Baths: 2
- 1/2 Baths: 1
- Garage / Parking Spaces: 1
- Days On Market: 22
- Additional Information
- Geolocation: 28.6226 / -81.2613
- County: SEMINOLE
- City: OVIEDO
- Zipcode: 32765
- Subdivision: Clayton Crossing Twnhms First
- Provided by: LEGACY CORNERSTONE INC
- Contact: Kathi Thomas
- 407-674-5601

- DMCA Notice
Features
Building and Construction
- Covered Spaces: 0.00
- Living Area: 1536.00
Garage and Parking
- Garage Spaces: 1.00
- Open Parking Spaces: 0.00
Utilities
- Carport Spaces: 0.00
- Cooling: Central Air
- Heating: Electric
- Pets Allowed: Dogs OK, Number Limit, Size Limit
Finance and Tax Information
- Home Owners Association Fee: 0.00
- Insurance Expense: 0.00
- Net Operating Income: 0.00
- Other Expense: 0.00
Other Features
- Appliances: Dishwasher, Disposal, Dryer, Electric Water Heater, Microwave, Range, Refrigerator
- Association Name: N/A
- Country: US
- Furnished: Unfurnished
- Interior Features: Cathedral Ceiling(s), Ceiling Fans(s), Kitchen/Family Room Combo, Open Floorplan, Primary Bedroom Main Floor
- Levels: Two
- Area Major: 32765 - Oviedo
- Occupant Type: Vacant
- Parcel Number: 31-21-31-518-0000-2070
- Views: 30
Owner Information
- Owner Pays: Grounds Care
Nearby Subdivisions
Alafaya Woods Ph 04
Alafaya Woods Ph 06
Alafaya Woods Ph 5
Aloma Woods Ph 4
Arborview Park
Arborview Park Rep
Ashford Park Twnhms Rep One
Bentley Cove
Brentwood Landing
Clayton Crossing
Clayton Crossing Twnhms
Clayton Crossing Twnhms First
Clayton Crossing Twnhms Second
Copper Chase
Fox Run
Greystone
Hamptons Second Rep
Hawthorne Glen Twnhms
Hunters Pointe At Hunters Rese
Kenmure
Kingsbridge East Village
Little Creek Ph 3a
Lot 114 Oviedo Gardens
Midway Near Oviedo
Mitchell Creek
Not Applicable
Pinewood Estates
Richfield
River Run Coach Homes
Seminole Terrace Rep
Stratford Green
Towns At Tuskawilla Commons
Tuska Ridge
Twin Rivers Sec 1
Twin Rivers Sec 3a
Twin Rivers Sec 6
Villas At Lakeside A Condo
Whealey Acres
Similar Properties
Contact Info
- The Real Estate Professional You Deserve
- Mobile: 904.248.9848
- phoenixwade@gmail.com
