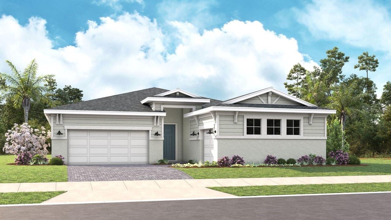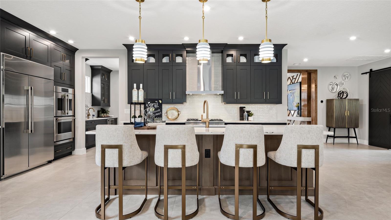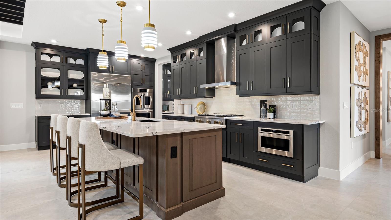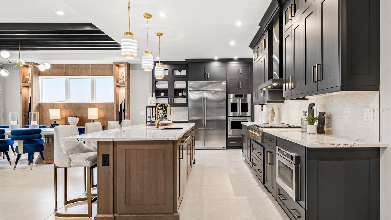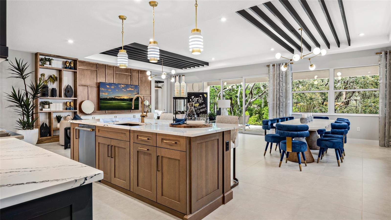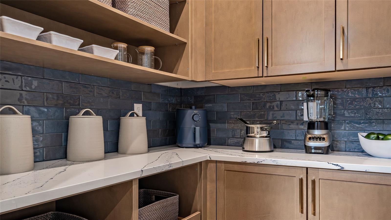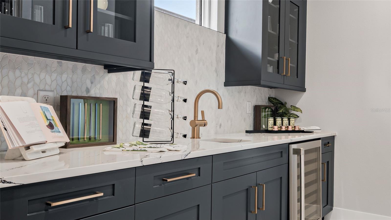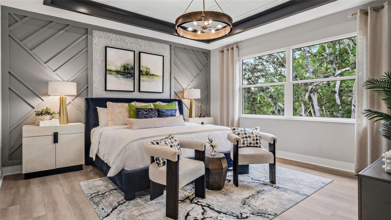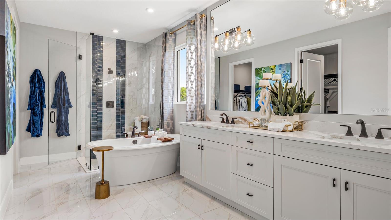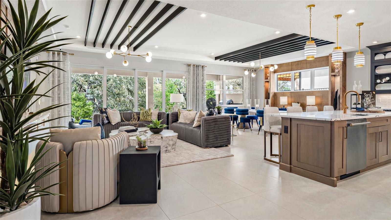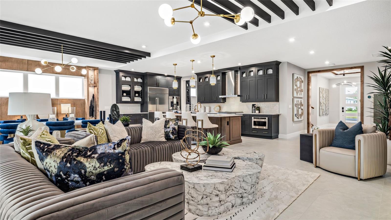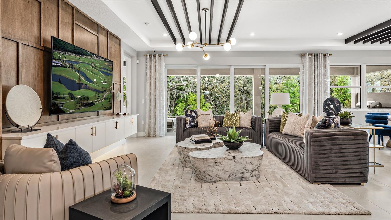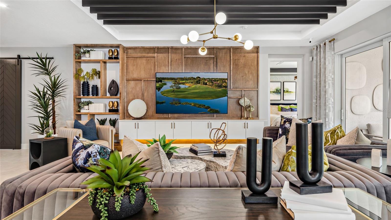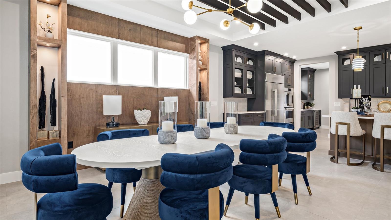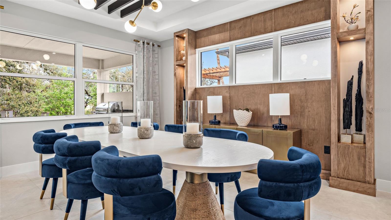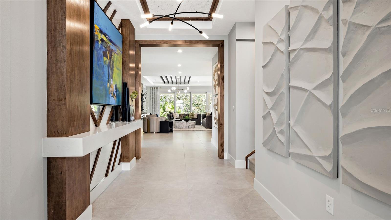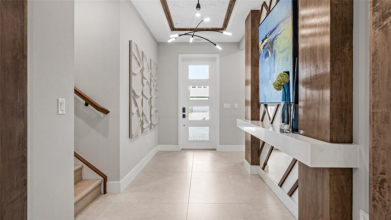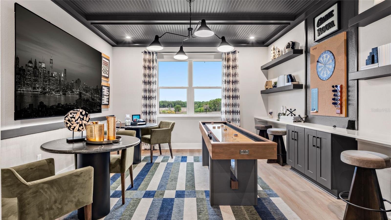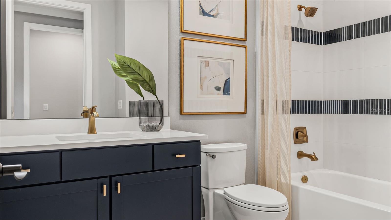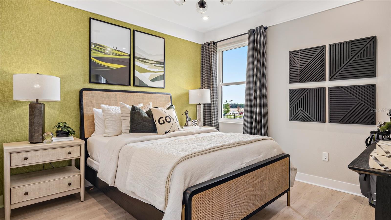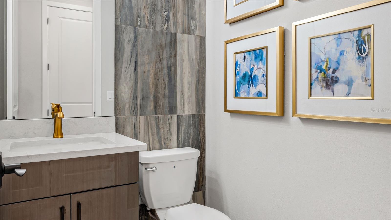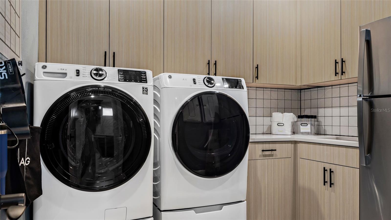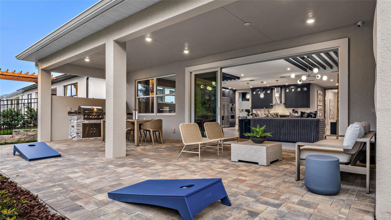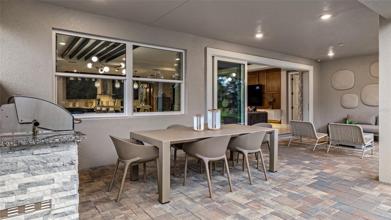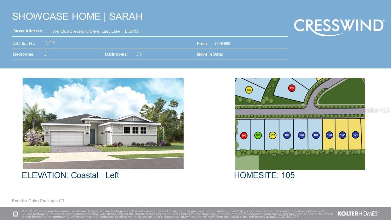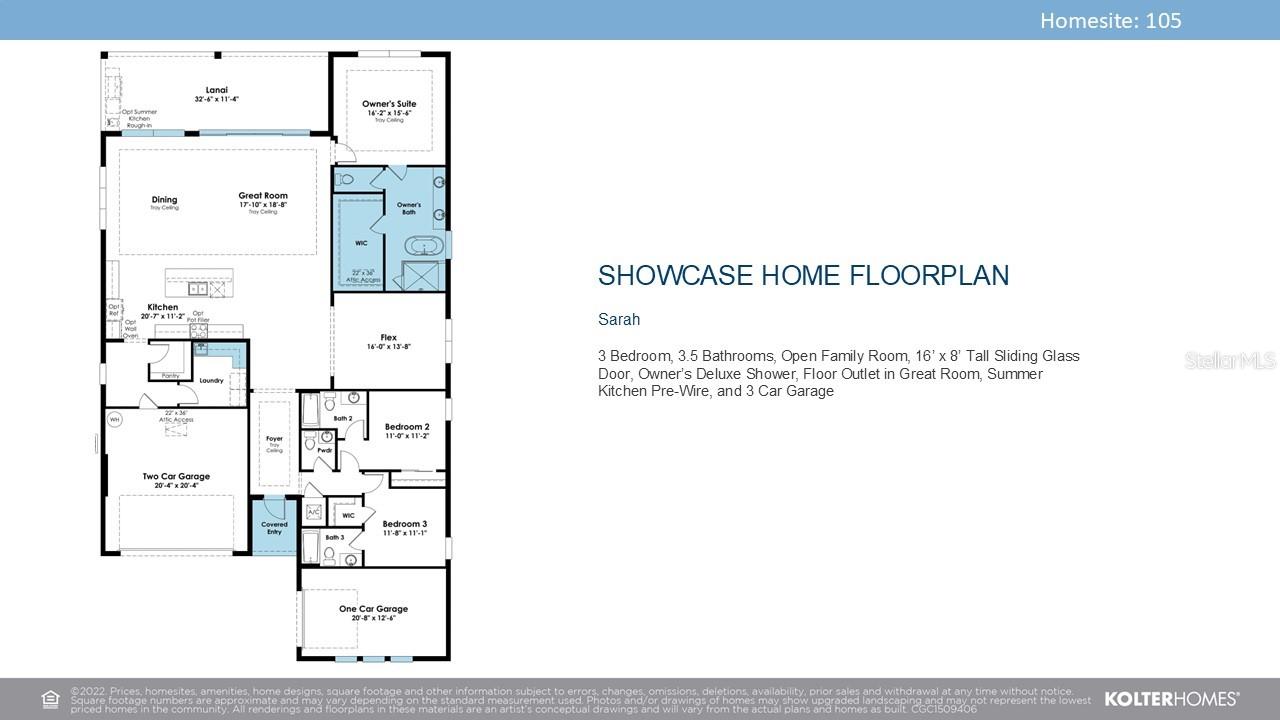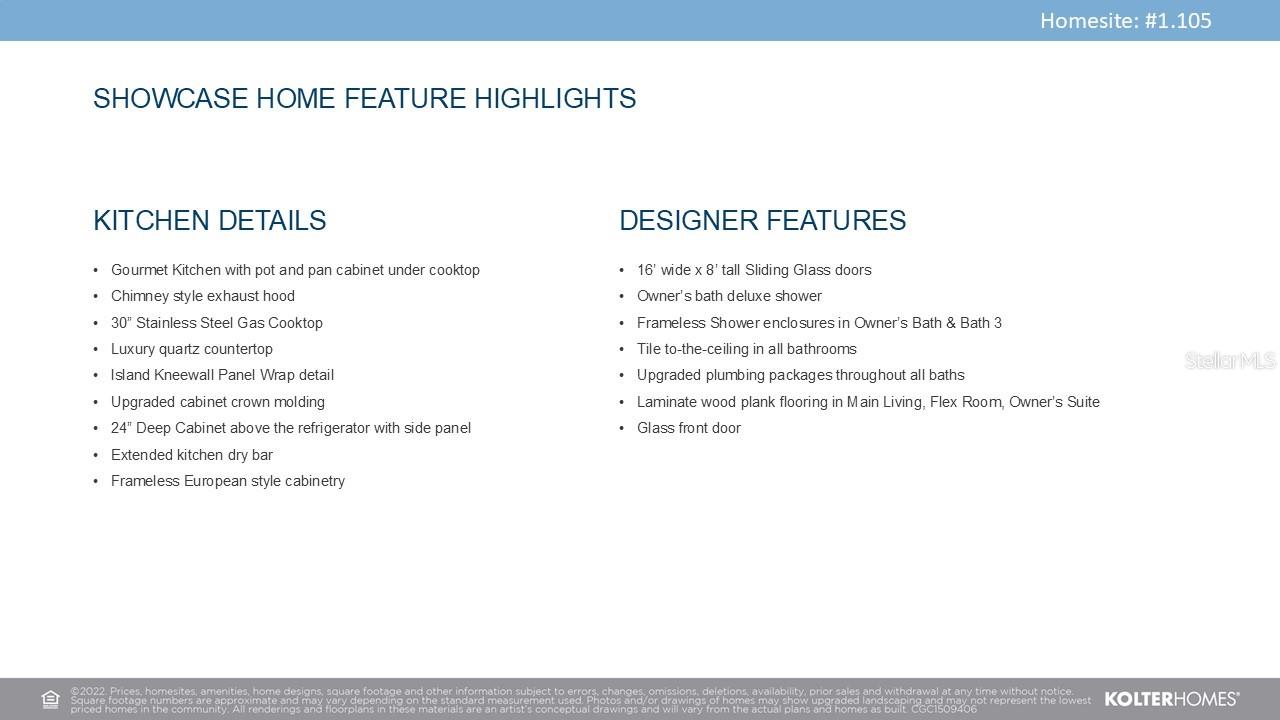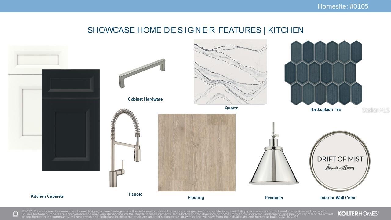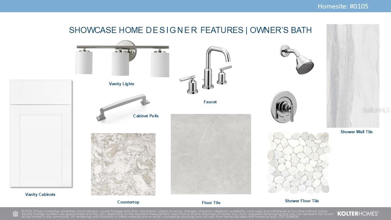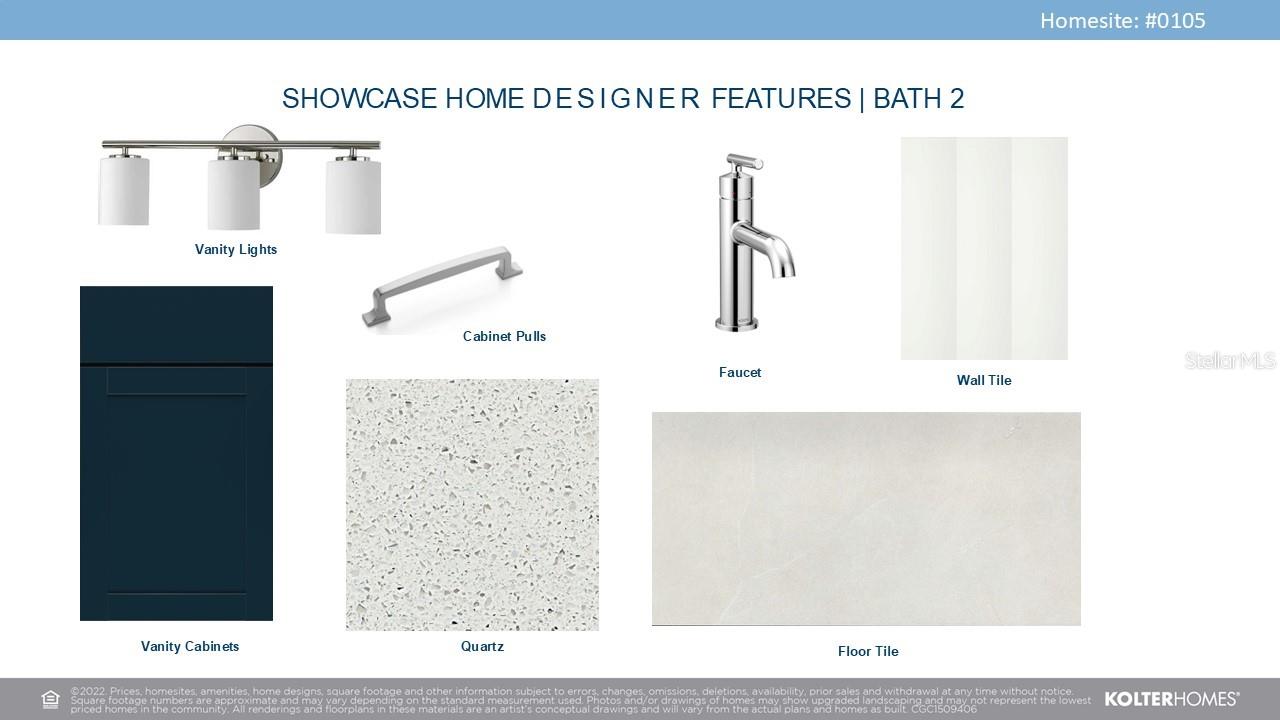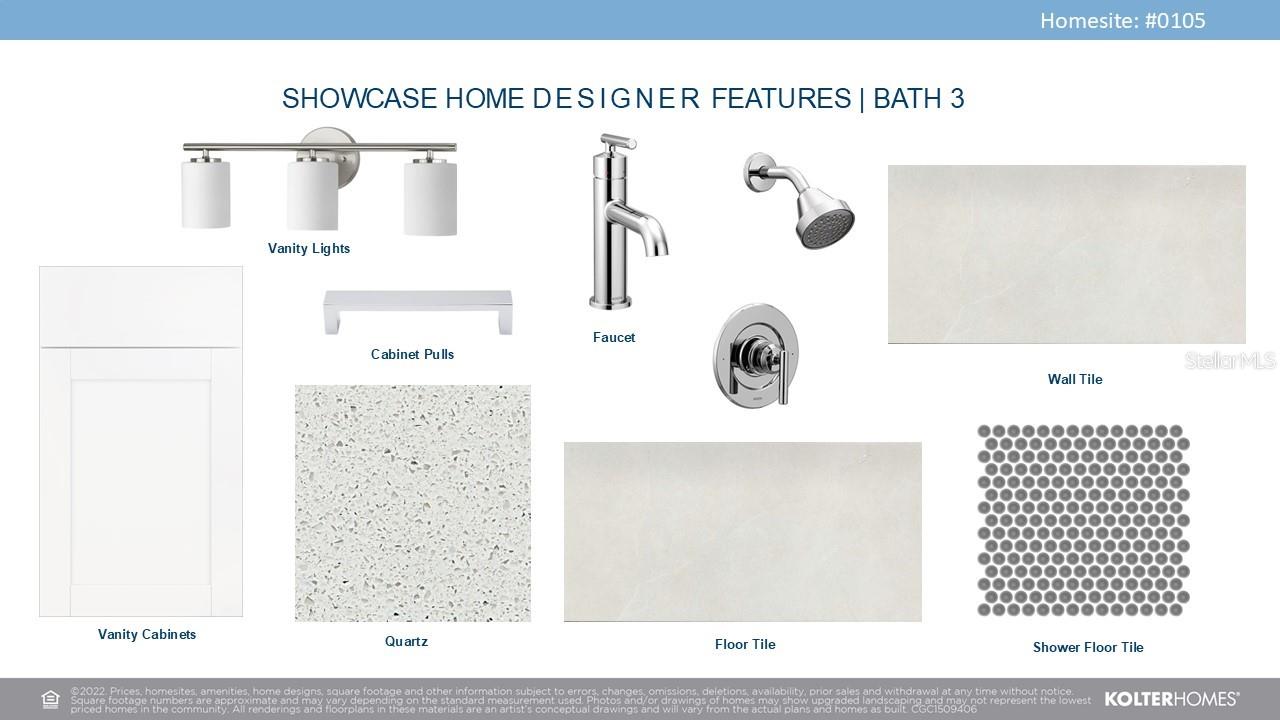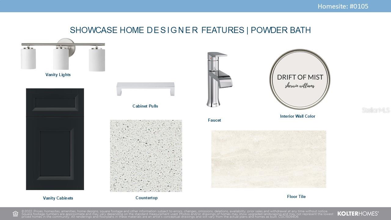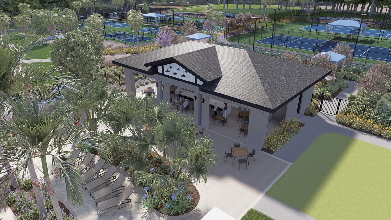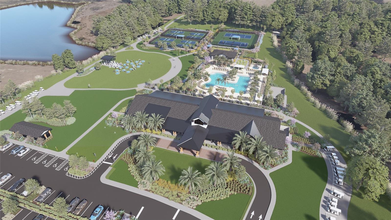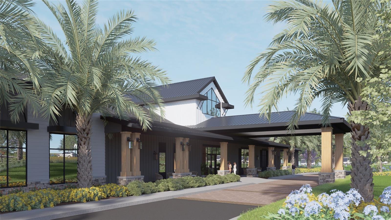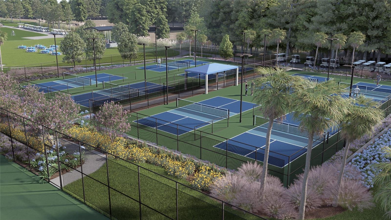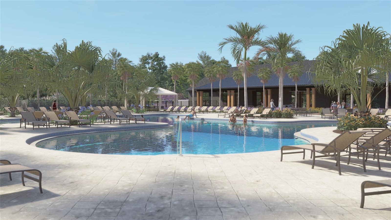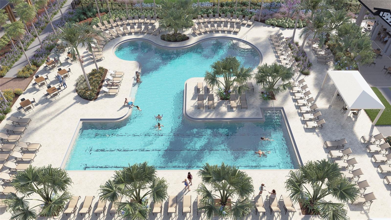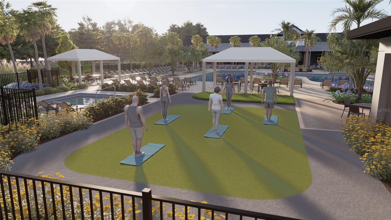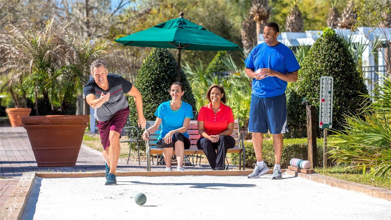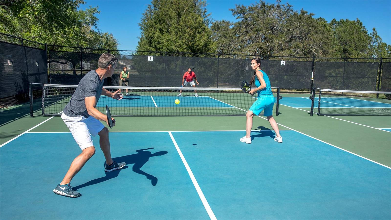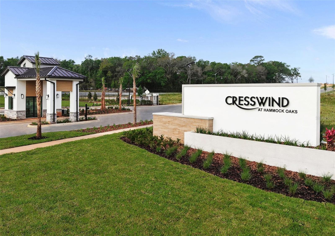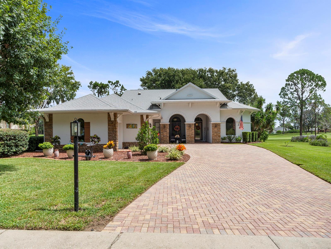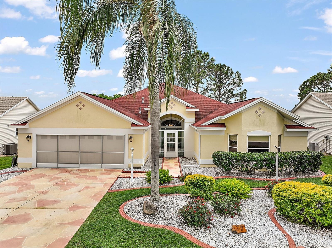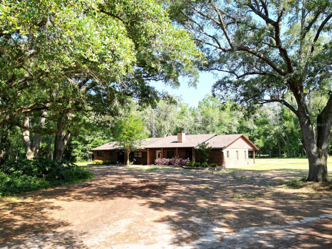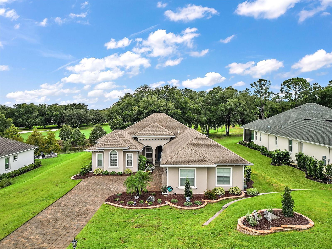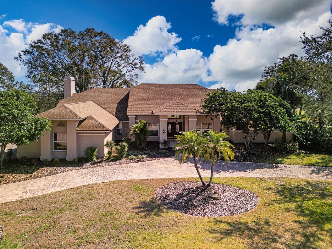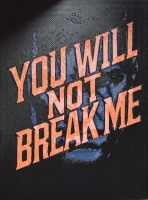PRICED AT ONLY: $749,990
Address: 956 Club Cresswind Drive, LADY LAKE, FL 32159
Description
Under Construction. ***NEW CONSTRUCTION***Model Photos used for reference* This exquisite Sarah floorplan features 3 spacious bedrooms, 3.5 bathrooms, a flex room, and a 3 car garage. The heart of the home is the gourmet kitchen, which boasts luxury quartz countertops, a 30 stainless steel gas cooktop, and a chimney style exhaust hood. The kitchen also includes frameless European style cabinetry, pot and pan storage drawers under the cooktop, and an extended dry bar, making it perfect for both everyday living and entertaining. The island kneewall panel wrap detail and upgraded cabinet crown molding add a touch of sophistication.
The 16 x 8 tall sliding glass doors in the Great Room open up to a spacious lanai, seamlessly blending indoor and outdoor living for the ultimate in relaxation and entertaining. A floor outlet in the Great Room provides additional flexibility for furniture arrangement.
The Owners Suite offers a true retreat with a deluxe shower in the bath, while frameless shower enclosures in both the Owners Bath and Bath 3 enhance the modern appeal. Tile to the ceiling in all bathrooms adds a touch of luxury, and upgraded plumbing fixtures complete the high end finishes throughout.
Stylish laminate wood plank flooring flows throughout the main living areas, the flex room, and the Owners Suite, while a glass front door creates a welcoming entry. This home is designed with both elegance and functionality in mind, offering the perfect blend of luxury and everyday living.
Property Location and Similar Properties
Payment Calculator
- Principal & Interest -
- Property Tax $
- Home Insurance $
- HOA Fees $
- Monthly -
For a Fast & FREE Mortgage Pre-Approval Apply Now
Apply Now
 Apply Now
Apply Now- MLS#: O6345089 ( Residential )
- Street Address: 956 Club Cresswind Drive
- Viewed: 1
- Price: $749,990
- Price sqft: $191
- Waterfront: No
- Year Built: 2025
- Bldg sqft: 3932
- Bedrooms: 3
- Total Baths: 4
- Full Baths: 3
- 1/2 Baths: 1
- Garage / Parking Spaces: 3
- Days On Market: 1
- Additional Information
- Geolocation: 28.9073 / -81.9447
- County: LAKE
- City: LADY LAKE
- Zipcode: 32159
- Subdivision: Kh Cw Hammock Oaks Llc
- Provided by: KSH REALTY LLC
- Contact: Alyssa Traficant
- 954-961-0691

- DMCA Notice
Features
Building and Construction
- Builder Model: Sarah
- Builder Name: Kolter Homes
- Covered Spaces: 0.00
- Exterior Features: Other
- Flooring: Carpet, Laminate, Tile
- Living Area: 2776.00
- Roof: Shingle
Property Information
- Property Condition: Under Construction
Garage and Parking
- Garage Spaces: 3.00
- Open Parking Spaces: 0.00
Eco-Communities
- Water Source: Public
Utilities
- Carport Spaces: 0.00
- Cooling: Central Air
- Heating: Central
- Pets Allowed: Yes
- Sewer: Public Sewer
- Utilities: Public
Amenities
- Association Amenities: Clubhouse, Fitness Center, Pickleball Court(s), Pool, Tennis Court(s)
Finance and Tax Information
- Home Owners Association Fee: 356.00
- Insurance Expense: 0.00
- Net Operating Income: 0.00
- Other Expense: 0.00
- Tax Year: 2025
Other Features
- Appliances: Cooktop, Dishwasher, Disposal, Microwave
- Association Name: Cresswind Hammock Oaks Homeowners Association Inc.
- Country: US
- Furnished: Unfurnished
- Interior Features: Open Floorplan, Primary Bedroom Main Floor, Tray Ceiling(s), Walk-In Closet(s)
- Legal Description: HAMMOCK OAKS PHASE 1A PB 83 PG 1-8 LOT 105 ORB 6392 PG 2307
- Levels: One
- Area Major: 32159 - Lady Lake (The Villages)
- Occupant Type: Vacant
- Parcel Number: 19-18-24-0010-000-10500
- Possession: Close Of Escrow
- View: Trees/Woods
Nearby Subdivisions
Acreage & Unrec
April Hills
Berts Sub
Big Pine Island Sub
Boulevard Oaks Of Lady Lake
Carlton Village
Carlton Village Park
Carlton Village Sub
Cathedral Arch Estates
Cierra Oaks Lady Lake
Edge Hill Estates
Green Key Village
Green Key Village Ph 3 Re
Groveharbor Hills
Gulati Place Sub
Hammock Oaks
Hammock Oaks Villas
Harbor Hills
Harbor Hills Groves
Harbor Hills Ph 05
Harbor Hills Ph 6a
Harbor Hills Ph 6b
Harbor Hills Pt Rep
Harbor Hills Un 1
Harbor Hills Unit 01
Kh Cw Hammock Oaks Llc
Lady Lake
Lady Lake April Hills
Lady Lake Arlington South Sub
Lady Lake Cierra Oaks
Lady Lake Lakes
Lady Lake Oak Meadows Sub
Lady Lake Orange Blossom Garde
Lady Lake Villas Of Spanish Sp
Lady Lake Vista Sonoma Villas
Lady Lake Washington Heights
Lake Ella Estates
Lakes Lady Lake
N/a
None
Oak Pointe Sub
Oakland Hills Sub
Orange Blossom
Orange Blossom Gardens
Orange Blossom Gardens Haciend
Orange Blossom Gardens Unit 03
Orange Blossoms Gardens
Reserves At Hammock Oaks
Sligh Teagues Add
Sligh & Teagues Add
Stonewood Estates
Stonewood Manor
The Villages
Villages Lady Lake
Villages Lady Lake Unit 23
Windsor Green
Similar Properties
Contact Info
- The Real Estate Professional You Deserve
- Mobile: 904.248.9848
- phoenixwade@gmail.com
