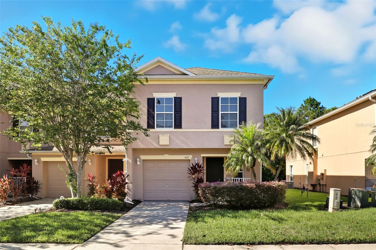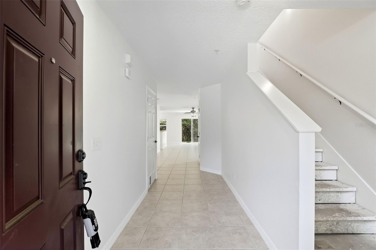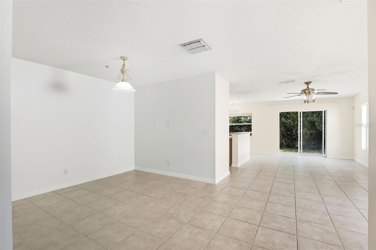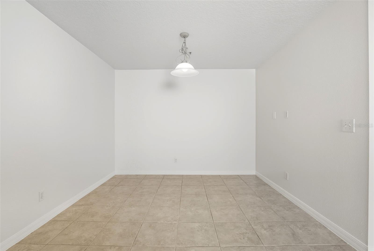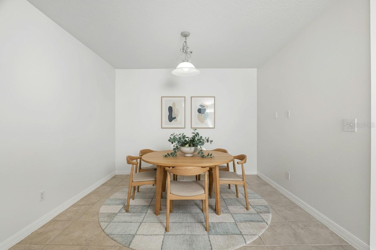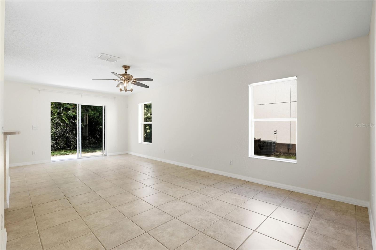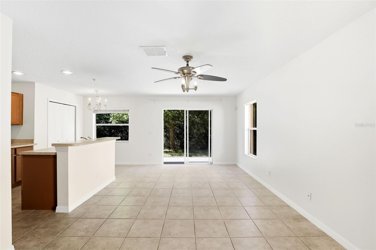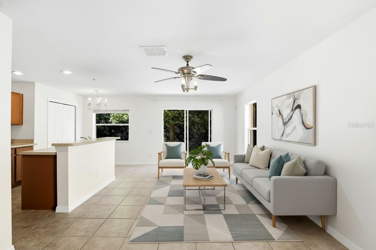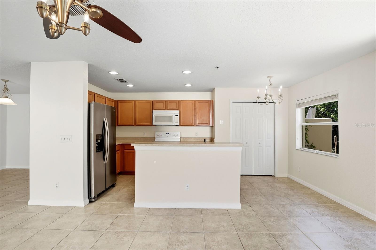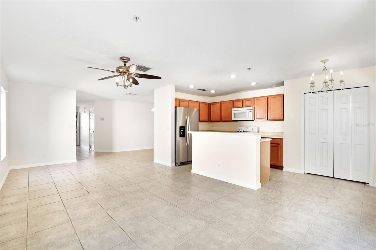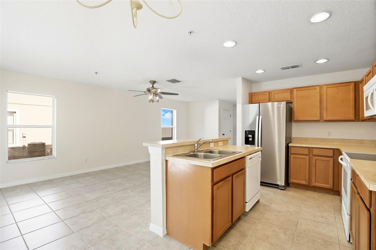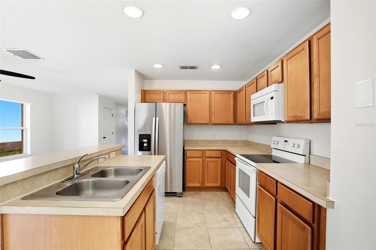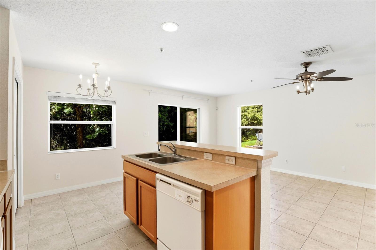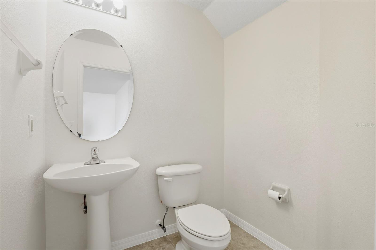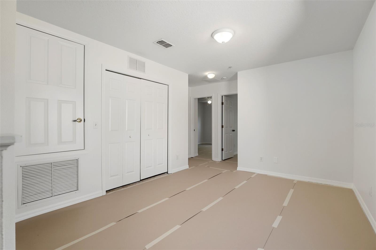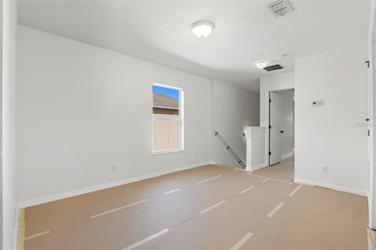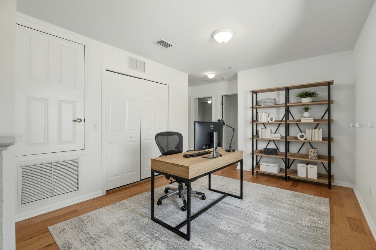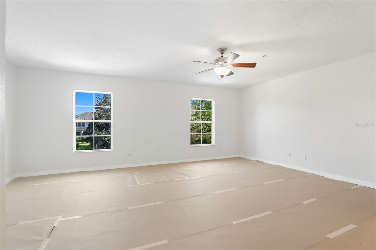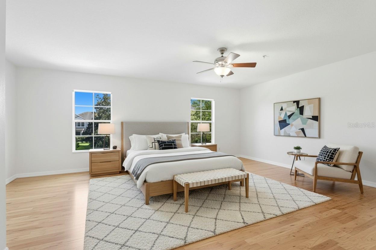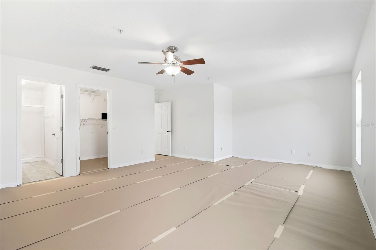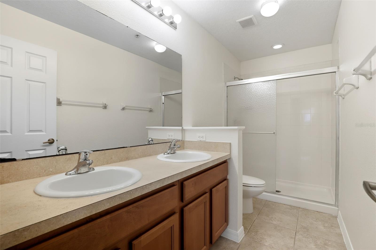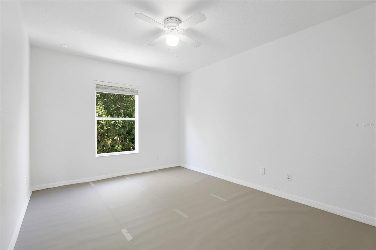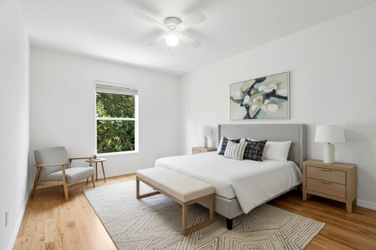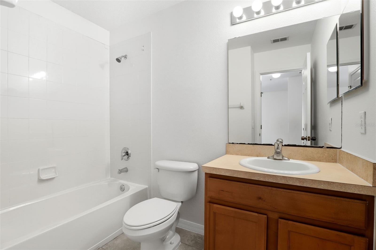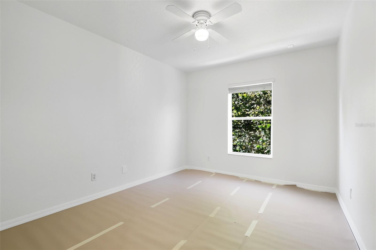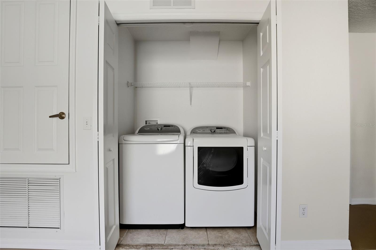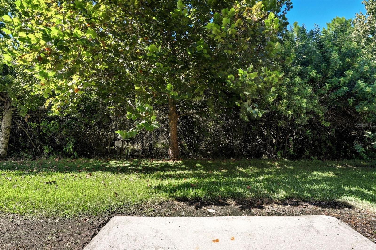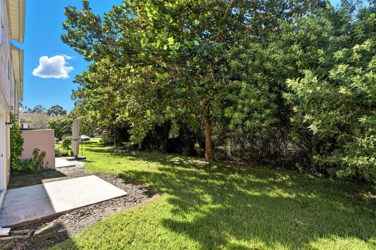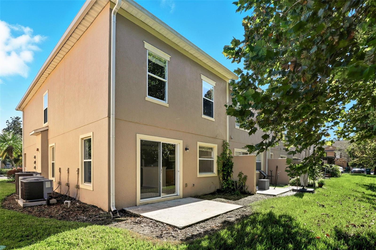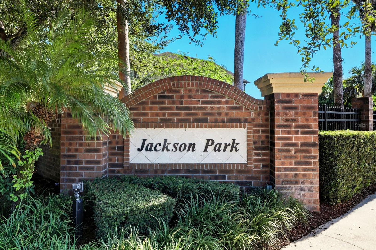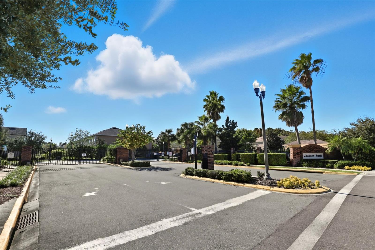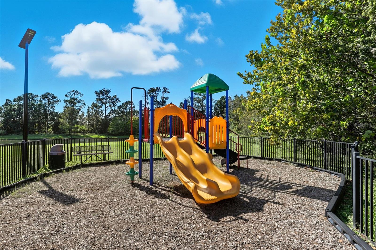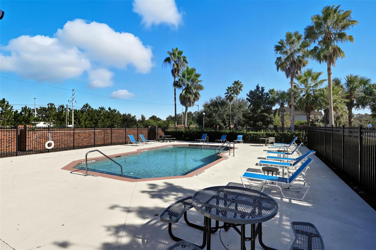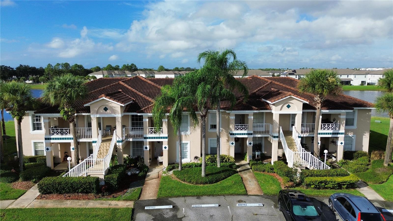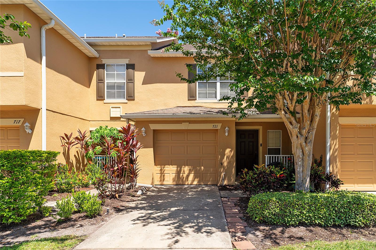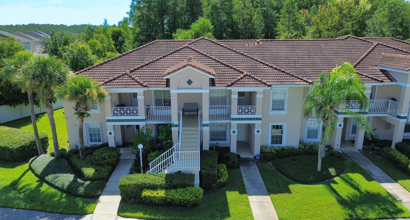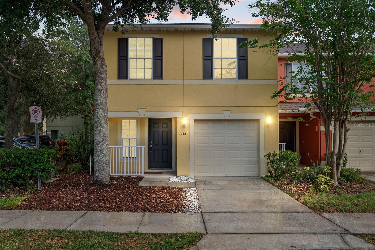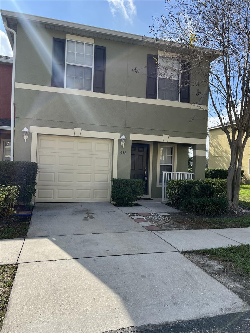PRICED AT ONLY: $279,900
Address: 521 Interlude Lane H, ORLANDO, FL 32824
Description
One or more photo(s) has been virtually staged. Priced to sell. Over 1,900 square foot three bedroom, 2.5 bath townhome in Jackson Park, a gated community with proximity to the airport and parks. The first floor has an entry foyer leading into the dining area and the combined kitchen and family room areas. The kitchen has a center sink island/breakfast bar and plenty of cabinetry and a pantry closet. The refrigerator was replaced in 2023. Sliding glass doors take you out to the rear patio and views of the conservation area. Upstairs, you will find all bedrooms off the bonus landing area and laundry. A large primary suite is split from the two back bedrooms. HVAC was replaced in 2023, water heater in 2018 and interior has just been painted. Amenities include a community pool and playground. The location at Jackson Park allows for easy travel times to all amenities.
Property Location and Similar Properties
Payment Calculator
- Principal & Interest -
- Property Tax $
- Home Insurance $
- HOA Fees $
- Monthly -
For a Fast & FREE Mortgage Pre-Approval Apply Now
Apply Now
 Apply Now
Apply Now- MLS#: O6345274 ( Residential )
- Street Address: 521 Interlude Lane H
- Viewed: 17
- Price: $279,900
- Price sqft: $146
- Waterfront: No
- Year Built: 2007
- Bldg sqft: 1915
- Bedrooms: 3
- Total Baths: 3
- Full Baths: 2
- 1/2 Baths: 1
- Garage / Parking Spaces: 1
- Days On Market: 11
- Additional Information
- Geolocation: 28.3951 / -81.373
- County: ORANGE
- City: ORLANDO
- Zipcode: 32824
- Subdivision: Jackson Park
- Building: Jackson Park
- Elementary School: Wetherbee Elementary School
- Middle School: South Creek Middle
- High School: Cypress Creek High
- Provided by: PREMIER SOTHEBY'S INTL. REALTY
- Contact: Andy Holland
- 407-644-3295

- DMCA Notice
Features
Building and Construction
- Covered Spaces: 0.00
- Exterior Features: Sidewalk, Sliding Doors
- Flooring: Ceramic Tile
- Living Area: 1915.00
- Roof: Shingle
Property Information
- Property Condition: Completed
Land Information
- Lot Features: Conservation Area
School Information
- High School: Cypress Creek High
- Middle School: South Creek Middle
- School Elementary: Wetherbee Elementary School
Garage and Parking
- Garage Spaces: 1.00
- Open Parking Spaces: 0.00
Eco-Communities
- Water Source: Public
Utilities
- Carport Spaces: 0.00
- Cooling: Central Air
- Heating: Central, Electric
- Pets Allowed: Cats OK, Dogs OK
- Sewer: Public Sewer
- Utilities: BB/HS Internet Available, Electricity Available, Electricity Connected, Water Available, Water Connected
Finance and Tax Information
- Home Owners Association Fee Includes: Pool, Maintenance Grounds, Sewer, Trash, Water
- Home Owners Association Fee: 0.00
- Insurance Expense: 0.00
- Net Operating Income: 0.00
- Other Expense: 0.00
- Tax Year: 2024
Other Features
- Appliances: Dishwasher, Disposal, Dryer, Electric Water Heater, Microwave, Range, Refrigerator, Washer
- Association Name: Jennifer Diehl Webb
- Association Phone: 407-251-2200
- Country: US
- Furnished: Unfurnished
- Interior Features: Ceiling Fans(s), Eat-in Kitchen, Kitchen/Family Room Combo, PrimaryBedroom Upstairs, Walk-In Closet(s)
- Legal Description: JACKSON PARK CONDOMINIUM PHASES H, L & J9080/2989 UNIT H-106
- Levels: Two
- Area Major: 32824 - Orlando/Taft / Meadow woods
- Occupant Type: Vacant
- Parcel Number: 13-24-29-4101-08-106
- Possession: Close Of Escrow
- Style: Contemporary
- View: Trees/Woods
- Views: 17
- Zoning Code: P-D
Nearby Subdivisions
Similar Properties
Contact Info
- The Real Estate Professional You Deserve
- Mobile: 904.248.9848
- phoenixwade@gmail.com

