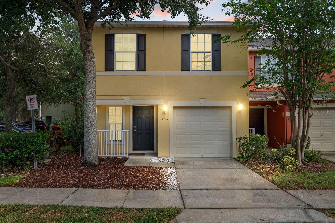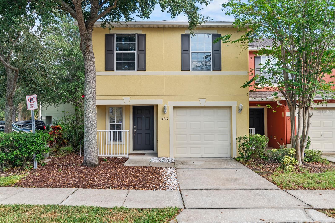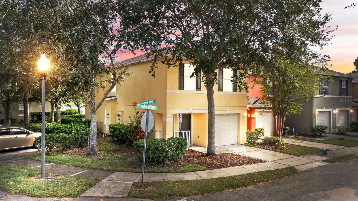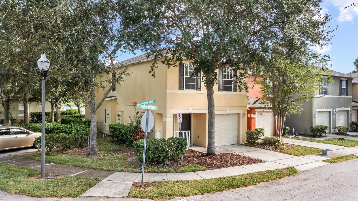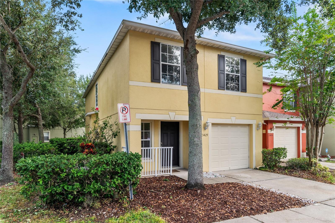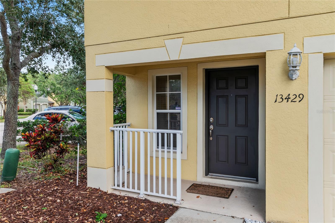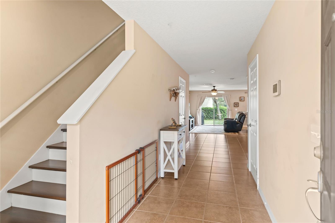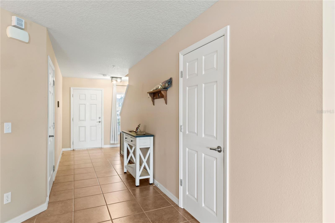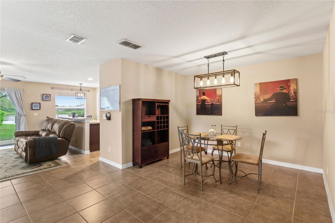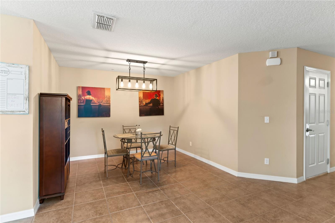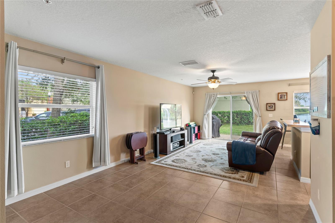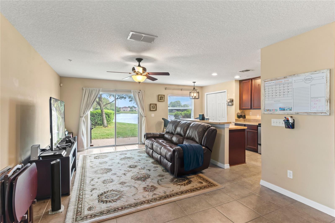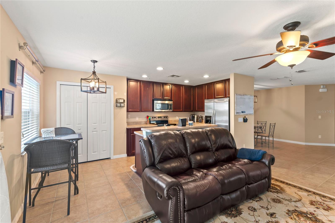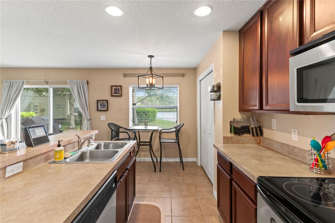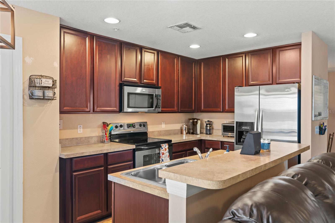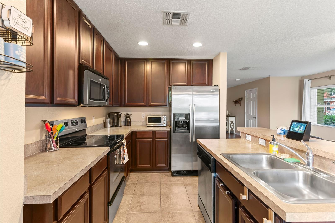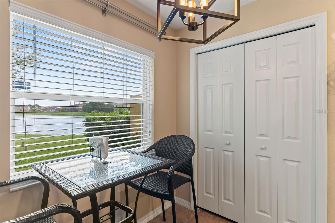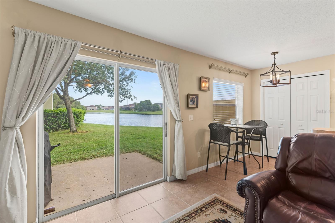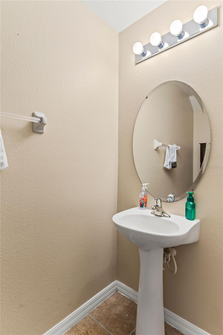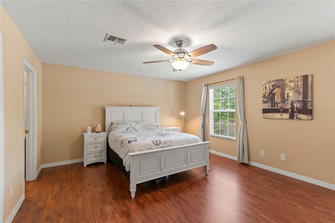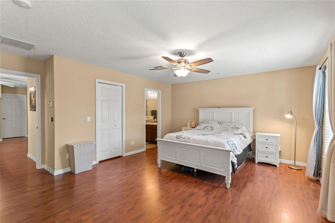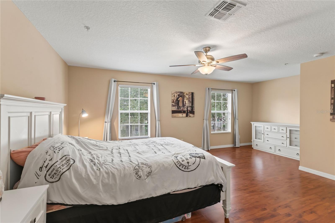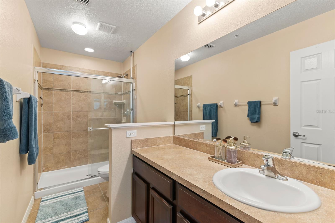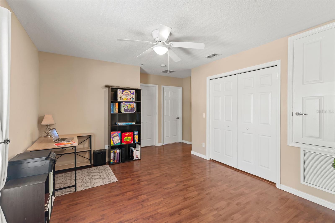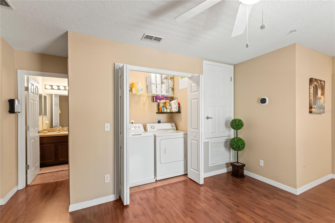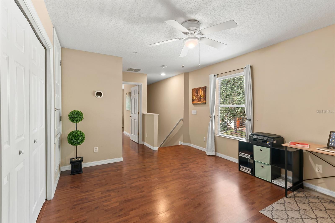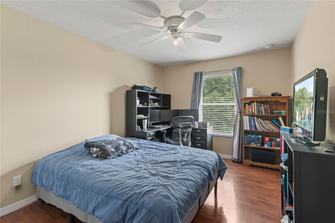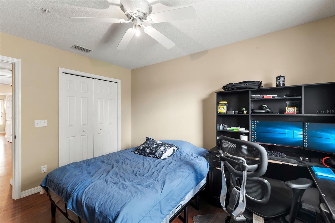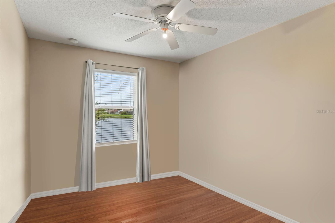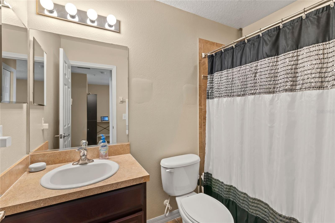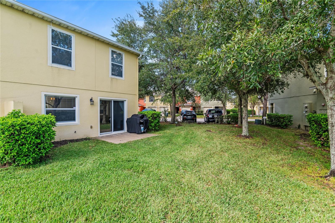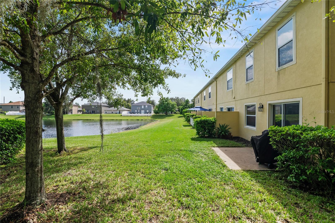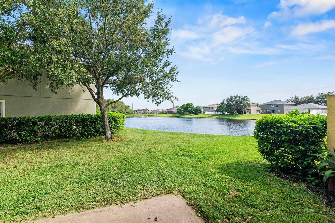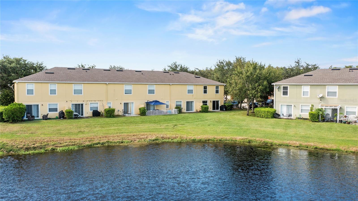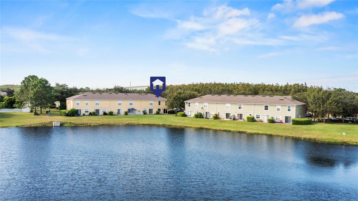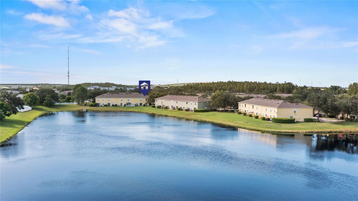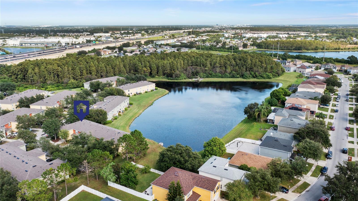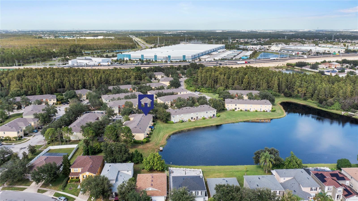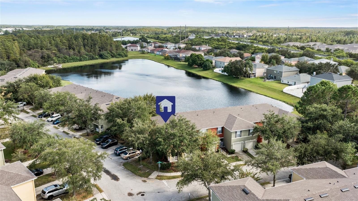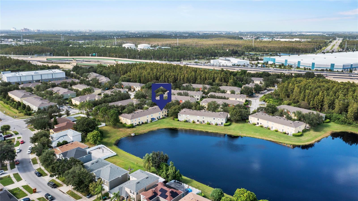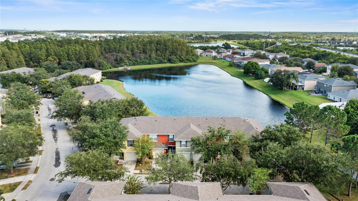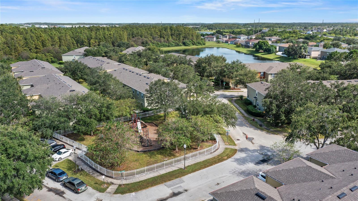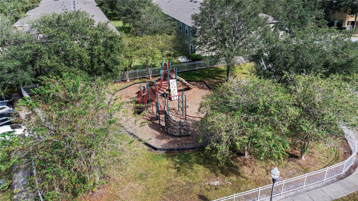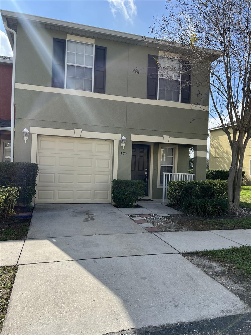PRICED AT ONLY: $315,000
Address: 13429 Starry Night Court 12, ORLANDO, FL 32824
Description
Corner unit townhome style condo with tranquil pond views awaits in Lynwood at Southmeadow. This bright 3 bedroom, 2.5 bath residence with a loft and a one car garage offers an open, carpet free layout (ceramic tile downstairs, wood laminate upstairs). From the foyer, flow naturally into the dining and family areas, anchored by an upgraded kitchen featuring 42? cherry cabinets, stainless appliances, walk in pantry, breakfast nook and bar, all overlooking the water. Glass sliders off the main living area lead to a covered patioperfect for morning coffee or unwinding at days end. A half bath is conveniently located on the first floor. Upstairs, the owners suite is tucked apart for privacy and includes a walk in closet and en suite bath with glass enclosed, tiled shower. Two additional bedrooms share a full guest bath, while the loft makes an ideal flex space for an office or quiet retreat. Recent upgrades include modern light fixtures and a new HVAC, and the communitys roof system was replaced in 2023. All appliances remain, and the condo fee includes water. This unit is favorably positioned near extra parking and the community playground, and its central location provides easy access to major roads, the Loop shopping & dining, and Orlandos top attractions.
Property Location and Similar Properties
Payment Calculator
- Principal & Interest -
- Property Tax $
- Home Insurance $
- HOA Fees $
- Monthly -
For a Fast & FREE Mortgage Pre-Approval Apply Now
Apply Now
 Apply Now
Apply Now- MLS#: S5135784 ( Residential )
- Street Address: 13429 Starry Night Court 12
- Viewed: 18
- Price: $315,000
- Price sqft: $168
- Waterfront: Yes
- Wateraccess: Yes
- Waterfront Type: Pond
- Year Built: 2007
- Bldg sqft: 1872
- Bedrooms: 3
- Total Baths: 3
- Full Baths: 2
- 1/2 Baths: 1
- Garage / Parking Spaces: 1
- Days On Market: 17
- Additional Information
- Geolocation: 28.3659 / -81.3797
- County: ORANGE
- City: ORLANDO
- Zipcode: 32824
- Subdivision: Lynwood At Southmeadow Condomi
- Building: Lynwood At Southmeadow Condominium
- Elementary School: Oakshire Elem
- Middle School: Meadow Wood Middle
- High School: Cypress Creek High
- Provided by: WATSON REALTY CORP
- Contact: Eve Metlis
- 407-298-8800

- DMCA Notice
Features
Building and Construction
- Builder Name: Centex Homes
- Covered Spaces: 0.00
- Exterior Features: Lighting, Sidewalk, Sliding Doors
- Flooring: Laminate, Ceramic Tile
- Living Area: 1872.00
- Roof: Shingle
Land Information
- Lot Features: In County, Landscaped, Sidewalk, Paved, Unincorporated, Corner Lot
School Information
- High School: Cypress Creek High
- Middle School: Meadow Wood Middle
- School Elementary: Oakshire Elem
Garage and Parking
- Garage Spaces: 1.00
- Open Parking Spaces: 0.00
- Parking Features: Driveway, Garage Door Opener, Guest, Open
Eco-Communities
- Water Source: Public
Utilities
- Carport Spaces: 0.00
- Cooling: Central Air
- Heating: Heat Pump
- Pets Allowed: Yes
- Sewer: Public Sewer
- Utilities: BB/HS Internet Available, Phone Available, Public, Sewer Connected, Cable Available, Water Available, Water Connected, Electricity Available, Electricity Connected
Amenities
- Association Amenities: Playground
Finance and Tax Information
- Home Owners Association Fee Includes: Common Area Taxes, Maintenance Structure, Maintenance Grounds, Management, Sewer, Trash, Water
- Home Owners Association Fee: 0.00
- Insurance Expense: 0.00
- Net Operating Income: 0.00
- Other Expense: 0.00
- Tax Year: 2025
Other Features
- Appliances: Microwave, Range, Refrigerator, Washer, Dishwasher, Disposal, Dryer, Electric Water Heater, Exhaust Fan
- Association Name: Justin Torrens
- Association Phone: 407-494-1099
- Country: US
- Furnished: Unfurnished
- Interior Features: Eat-in Kitchen, Kitchen/Family Room Combo, Open Floorplan, PrimaryBedroom Upstairs, Split Bedroom, Thermostat, Walk-In Closet(s), Ceiling Fans(s)
- Legal Description: LYNWOOD AT SOUTHMEADOW CONDOMINIUM PHASES 24 AND 25 9598/4121 UNIT 12
- Levels: Two
- Area Major: 32824 - Orlando/Taft / Meadow woods
- Occupant Type: Owner
- Parcel Number: 26-24-29-5335-00-012
- Style: Colonial
- Unit Number: 12
- View: Water
- Views: 18
- Zoning Code: P-D
Nearby Subdivisions
Similar Properties
Contact Info
- The Real Estate Professional You Deserve
- Mobile: 904.248.9848
- phoenixwade@gmail.com
