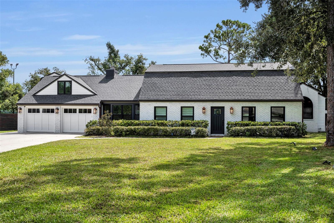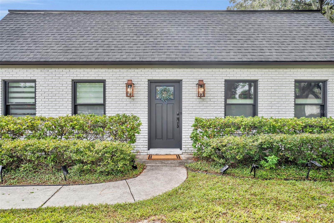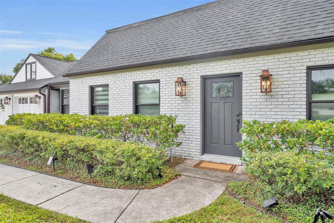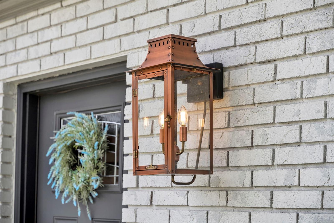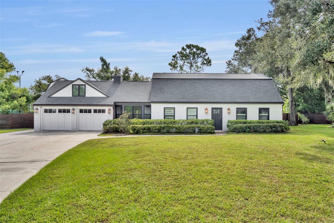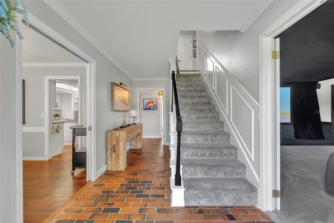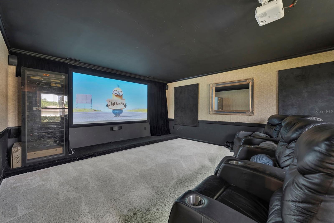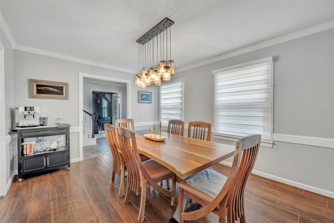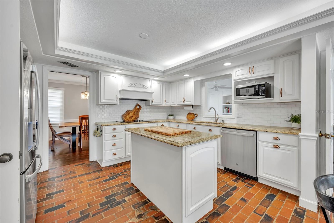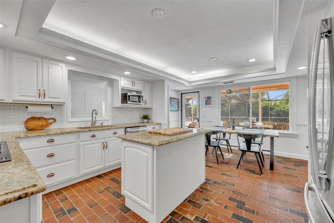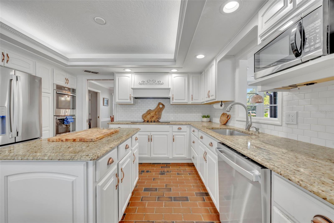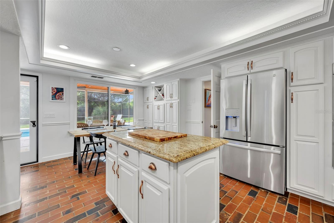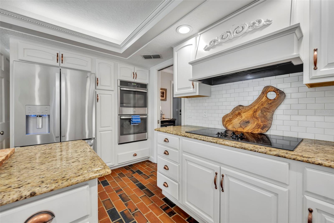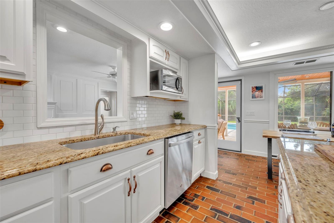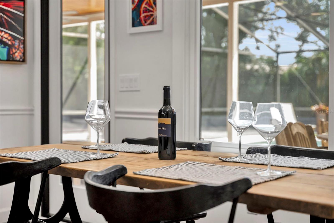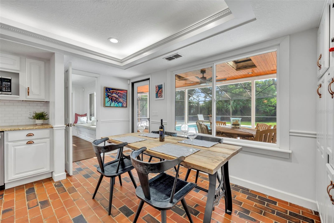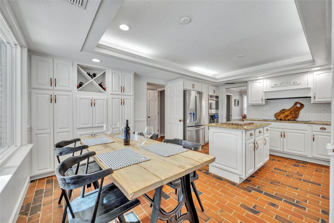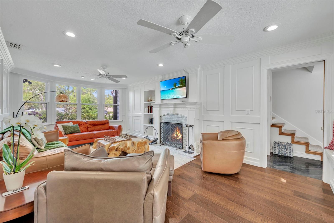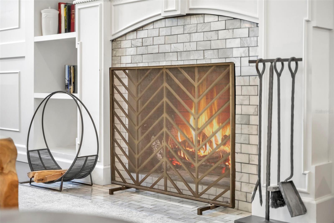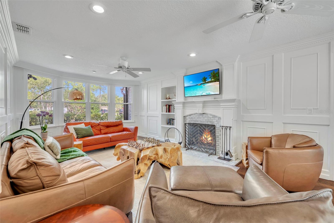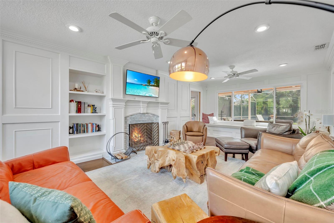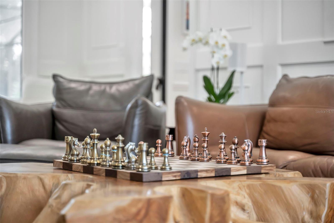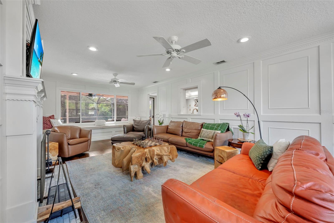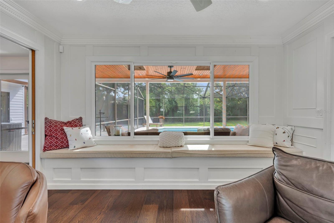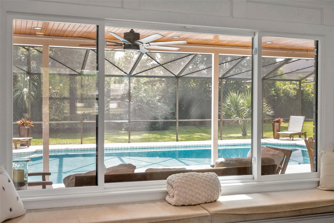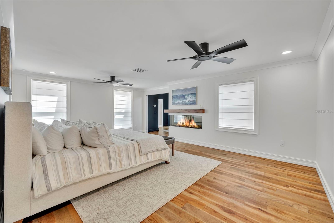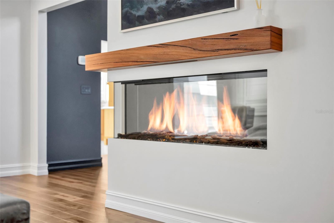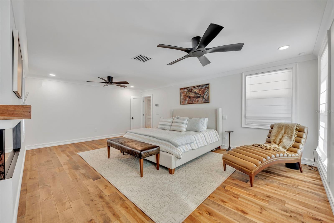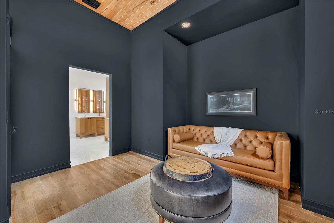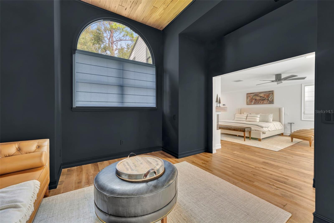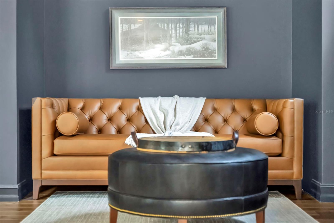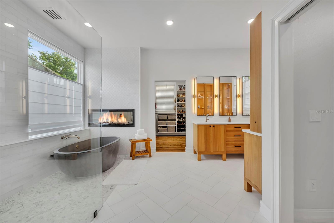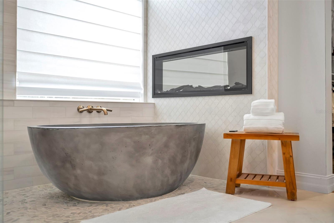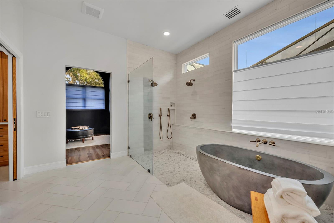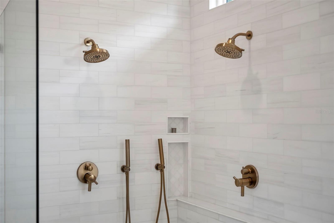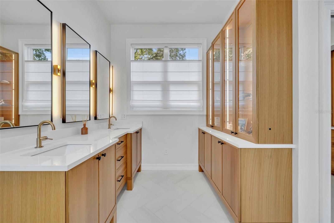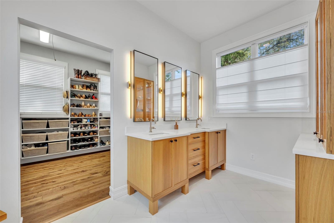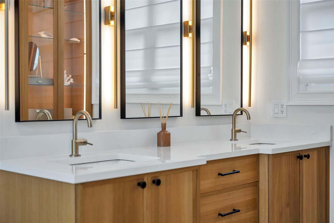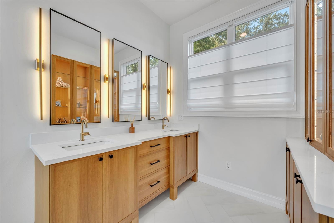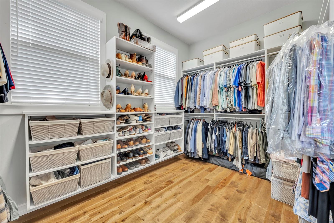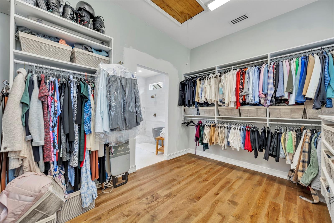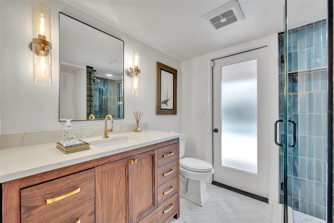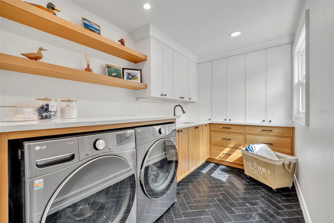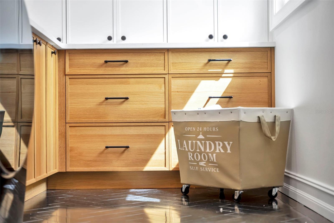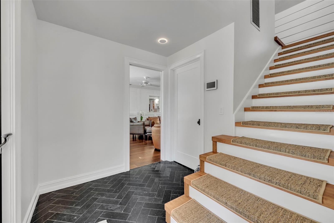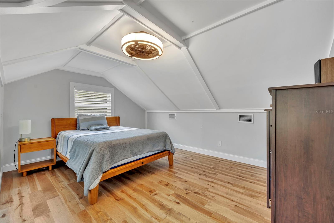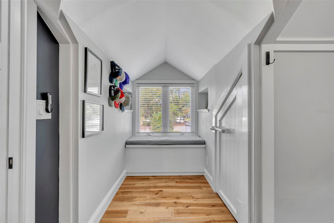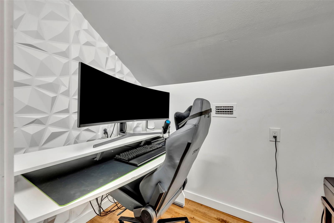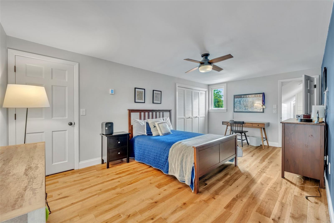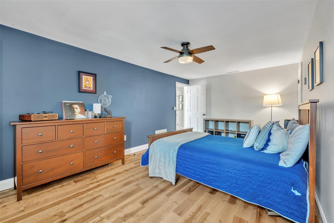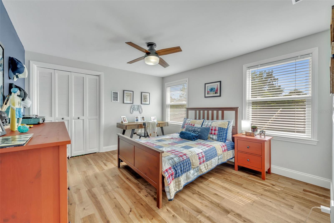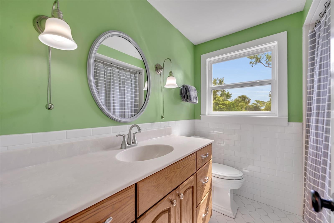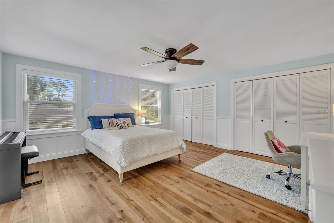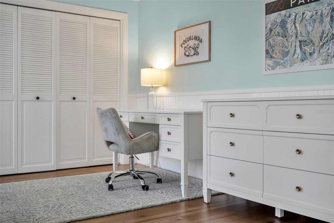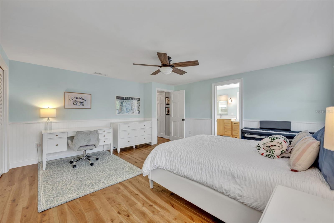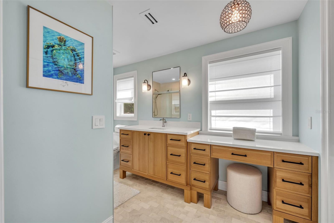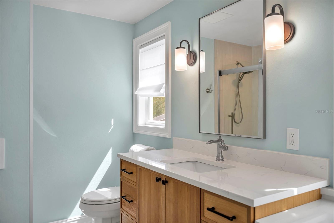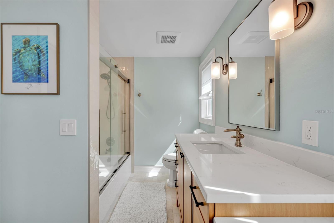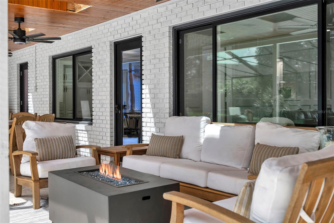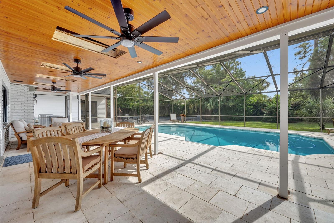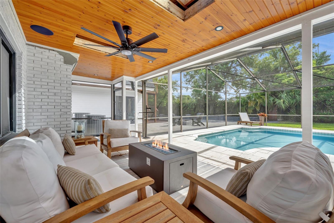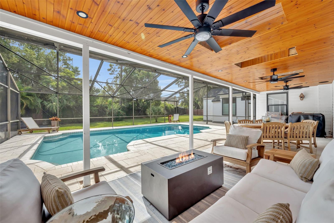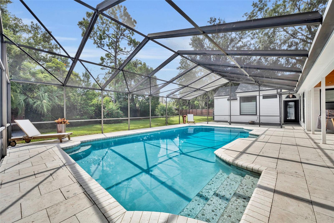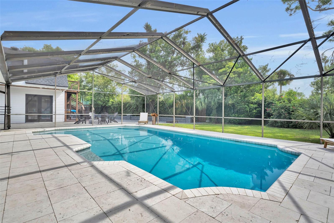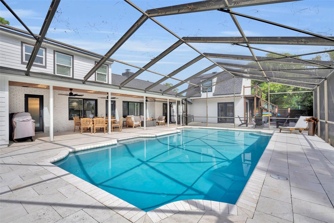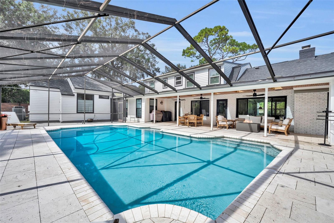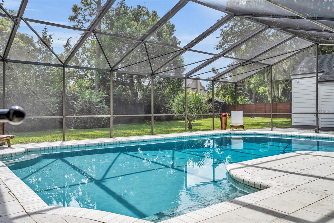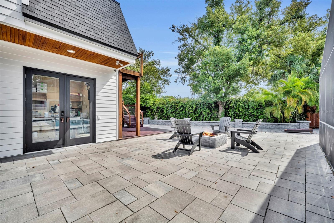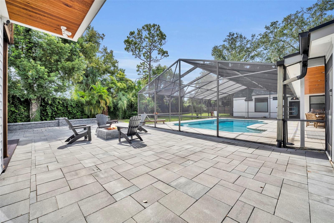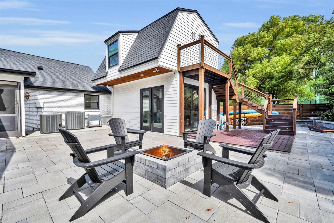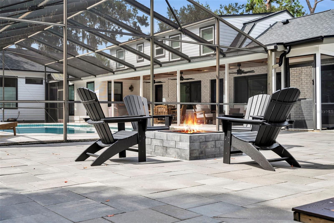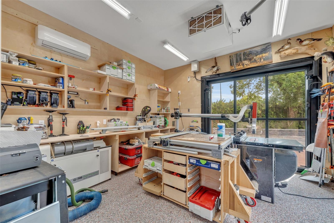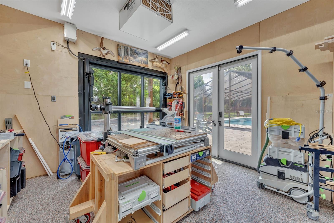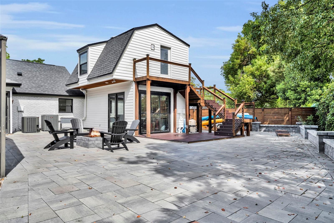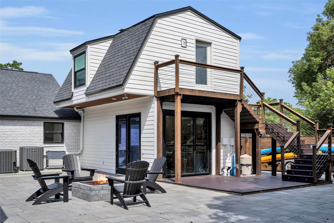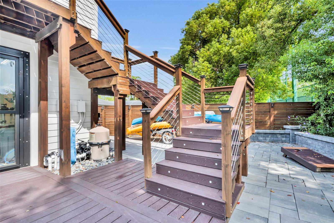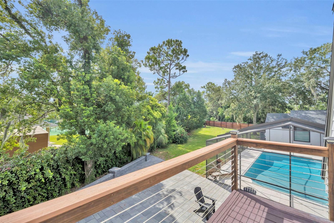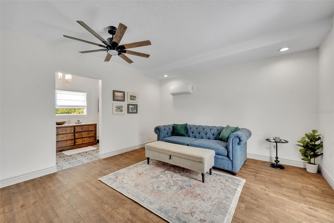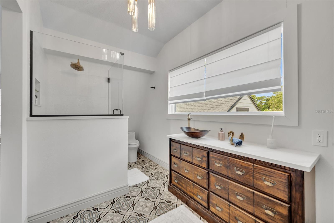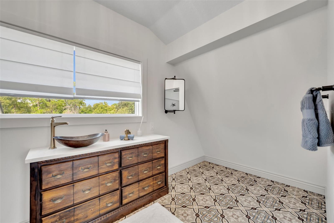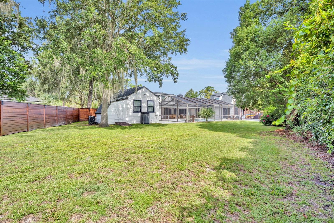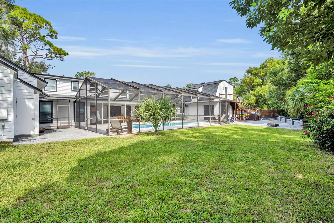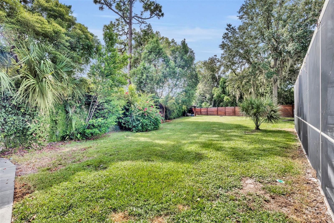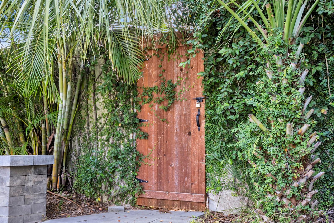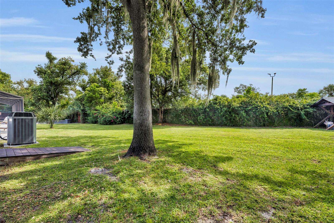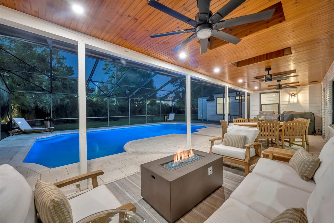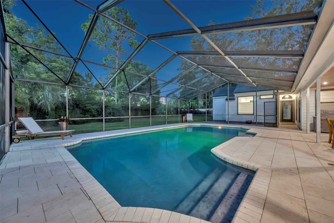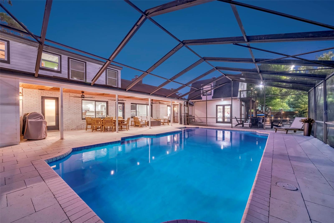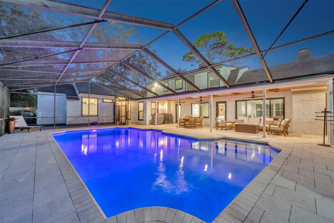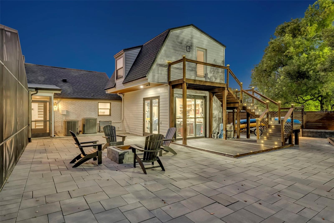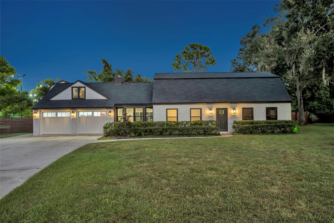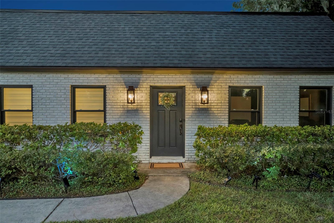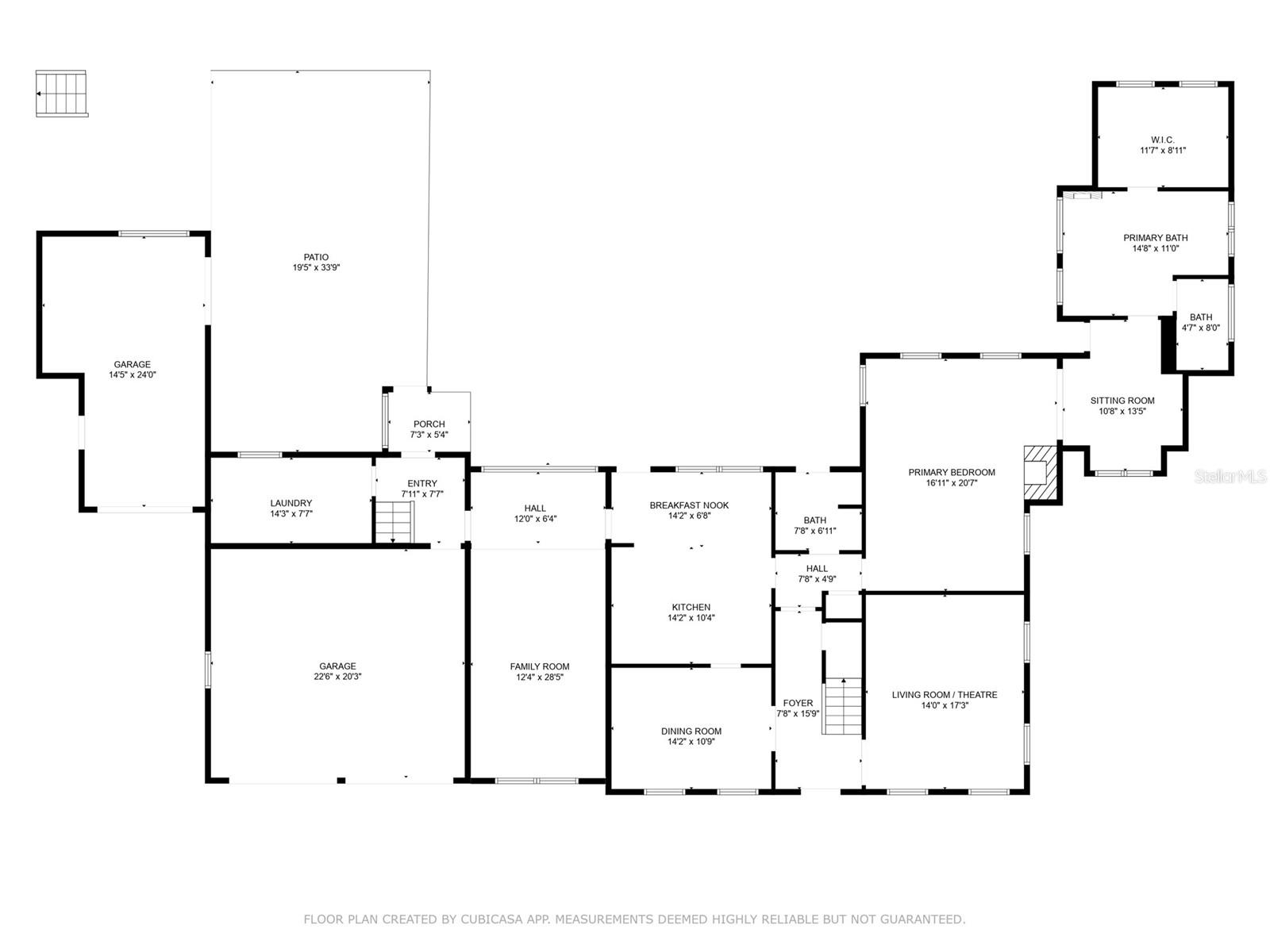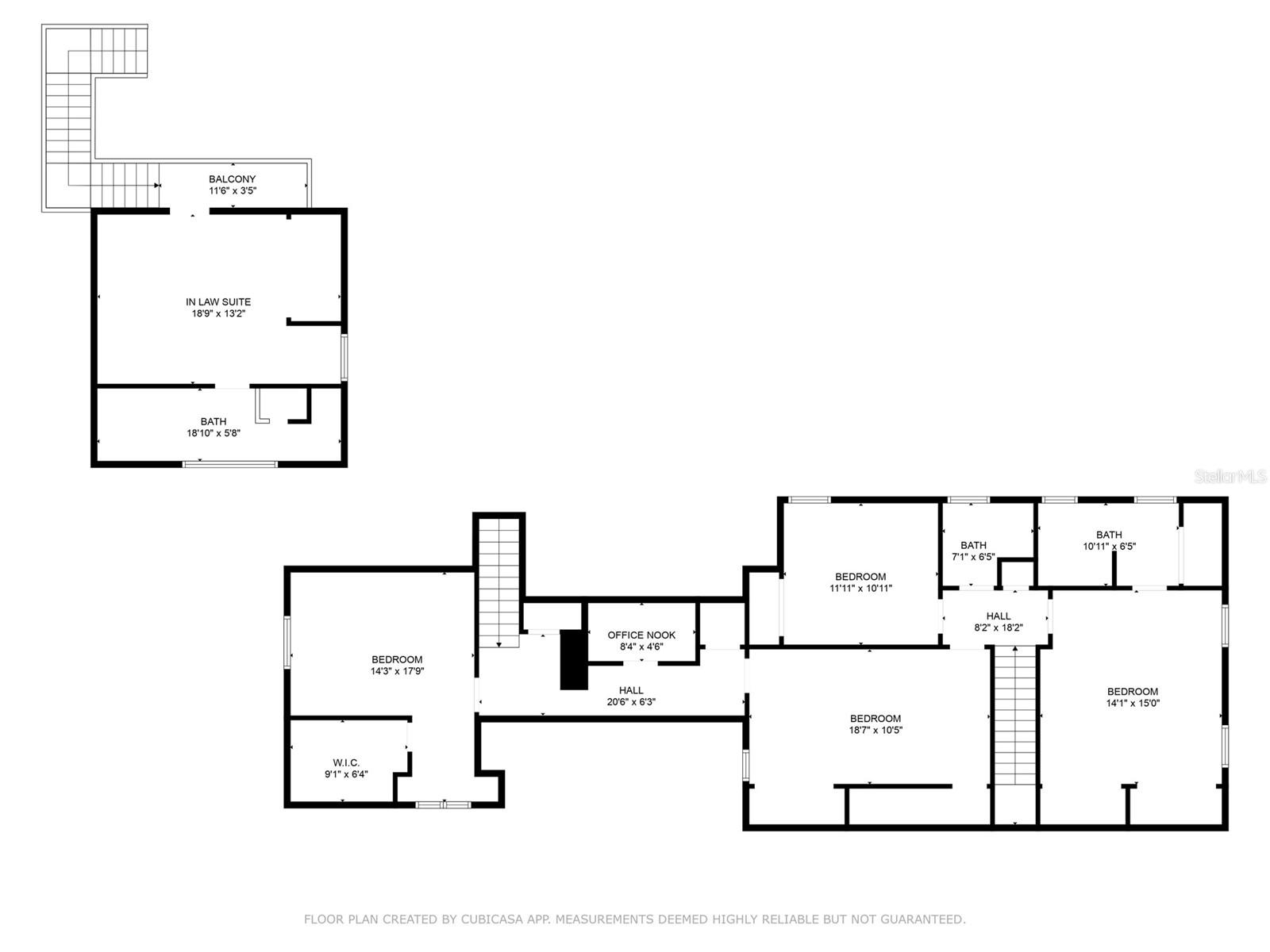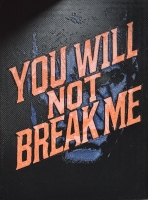PRICED AT ONLY: $950,000
Address: 110 Timbercove, LONGWOOD, FL 32779
Description
Welcome home to this beautiful Dutch Colonial Revivalstyle residence, gracefully set on nearly half an acre in the beloved community of Sweetwater Oaks. Filled with charm and enhanced with thoughtful, luxury upgrades, this spacious 2 story home features 5 bedrooms and 4 bathrooms in the main house, plus a private 1 bedroom, 1 bath apartment over the 3rd car garage perfect for family, guests, or a quiet home office. Inside, youll find a home designed for comfort and connection. A large home theatre room sets the stage for cozy movie nights, while the reimagined primary suite offers fireplaces and a spa inspired bath that feels like a private retreat. Upstairs, solid hardwood flooring adds warmth to the living spaces, and top of the line Pella windows and doors bathe the home in natural light. The separate guest apartment, complete with its own entrance and Trex staircase, provides stylish privacy for visitors. Step outside to a backyard made for entertaining. The screened saltwater pool has been beautifully renovated with imported limestone pavers, a sparkling quartz surface, and upgraded tile, while the lanai boasts a tongue and groove ceiling, Sonos sound system, and elegant lighting. Beyond, more than 2,200 sq. ft. of brick pavers, a firepit, and custom masonry details create a welcoming outdoor gathering space. Recent upgrades include a new roof, full siding replacement, a fully renovated garage with epoxy flooring, multiple newer A/C units, and a whole house Brita water softener proof that no detail has been overlooked. Living in Sweetwater Oaks means enjoying private access to spring fed Lake Brantley and the Wekiva River, along with tennis, pickleball, basketball, sand volleyball, parks, and a clubhouse. Just minutes from Wekiva Springs State Park, this residence offers the perfect balance of timeless tradition, modern luxury, and community living.
Property Location and Similar Properties
Payment Calculator
- Principal & Interest -
- Property Tax $
- Home Insurance $
- HOA Fees $
- Monthly -
For a Fast & FREE Mortgage Pre-Approval Apply Now
Apply Now
 Apply Now
Apply Now- MLS#: O6345451 ( Residential )
- Street Address: 110 Timbercove
- Viewed: 1
- Price: $950,000
- Price sqft: $159
- Waterfront: No
- Year Built: 1972
- Bldg sqft: 5992
- Bedrooms: 6
- Total Baths: 5
- Full Baths: 5
- Garage / Parking Spaces: 3
- Additional Information
- Geolocation: 28.7056 / -81.4215
- County: SEMINOLE
- City: LONGWOOD
- Zipcode: 32779
- Subdivision: Sweetwater Oaks
- Elementary School: Sabal Point Elementary
- Middle School: Rock Lake Middle
- High School: Lake Brantley High
- Provided by: FANNIE HILLMAN & ASSOCIATES
- Contact: Kelly Hildebrand
- 407-644-1234

- DMCA Notice
Features
Building and Construction
- Covered Spaces: 0.00
- Exterior Features: Balcony, French Doors, Lighting, Private Mailbox, Sidewalk, Sprinkler Metered
- Fencing: Masonry, Wood
- Flooring: Brick, Carpet, Tile, Wood
- Living Area: 4456.00
- Other Structures: Guest House, Shed(s), Storage, Workshop
- Roof: Shingle
Property Information
- Property Condition: Completed
Land Information
- Lot Features: Cleared, Cul-De-Sac, In County, Landscaped, Level, Oversized Lot, Sidewalk, Paved
School Information
- High School: Lake Brantley High
- Middle School: Rock Lake Middle
- School Elementary: Sabal Point Elementary
Garage and Parking
- Garage Spaces: 3.00
- Open Parking Spaces: 0.00
- Parking Features: Boat, Garage Door Opener, Ground Level, RV Garage, Workshop in Garage
Eco-Communities
- Pool Features: Gunite, In Ground, Lighting, Pool Sweep, Salt Water, Screen Enclosure
- Water Source: Public
Utilities
- Carport Spaces: 0.00
- Cooling: Central Air, Ductless, Zoned
- Heating: Central, Electric, Heat Pump, Zoned
- Pets Allowed: Yes
- Sewer: Public Sewer
- Utilities: BB/HS Internet Available, Cable Connected, Electricity Connected, Fire Hydrant, Public, Sewer Connected, Sprinkler Meter, Underground Utilities, Water Connected
Amenities
- Association Amenities: Basketball Court, Clubhouse, Fence Restrictions, Park, Pickleball Court(s), Playground, Recreation Facilities, Tennis Court(s)
Finance and Tax Information
- Home Owners Association Fee Includes: Common Area Taxes, Management, Recreational Facilities
- Home Owners Association Fee: 325.00
- Insurance Expense: 0.00
- Net Operating Income: 0.00
- Other Expense: 0.00
- Tax Year: 2024
Other Features
- Appliances: Built-In Oven, Cooktop, Dishwasher, Disposal, Electric Water Heater, Exhaust Fan, Range, Range Hood, Refrigerator, Water Filtration System, Water Softener
- Association Name: Michelle Tobyansen
- Association Phone: 407-862-5606
- Country: US
- Furnished: Unfurnished
- Interior Features: Built-in Features, Ceiling Fans(s), Chair Rail, Crown Molding, Eat-in Kitchen, Primary Bedroom Main Floor, Solid Surface Counters, Solid Wood Cabinets, Split Bedroom, Stone Counters, Thermostat, Walk-In Closet(s), Window Treatments
- Legal Description: LOT 6 BLK A SWEETWATER OAKS PB 16 PG 22
- Levels: Two
- Area Major: 32779 - Longwood/Wekiva Springs
- Occupant Type: Owner
- Parcel Number: 33-20-29-502-0A00-0060
- Style: Custom, Dutch Colonial, Traditional
- Zoning Code: SINGLE FAMILY RES
Nearby Subdivisions
Alaqua Lakes
Alaqua Lakes Ph 1
Alaqua Lakes Ph 4
Brantley Cove North
Brantley Harbor East Sec Of Me
Brantley Shores 1st Add
Forest Park Ests Sec 2
Grove Estates
Hunters Point Sec 2 Ph 2
Lake Brantley Isles 2nd Add
Lake Vista At Shadowbay
Markham Meadows
Meredith Manor Nob Hill Sec
Reserve At Alaqua
Sabal Point Amd
Sabal Point At Sabal Green
Sabal Point Sabal Ridge At
Sabal Point Sabal Trail At
Shadowbay
Shadowbay Unit 1
Spring Run Patio Homes
Springs Palm Spgs Sub
Springs Whispering Pines
Sweetwater Club
Sweetwater Club Unit 1
Sweetwater Oaks
Sweetwater Oaks Sec 03
Sweetwater Oaks Sec 04
Sweetwater Oaks Sec 07
Sweetwater Oaks Sec 13
Sweetwater Spgs
Terra Oaks
Wekiva Cove Ph 4
Wekiva Green
Wekiva Hills Sec 02
Wekiva Hills Sec 05
Wekiva Hills Sec 08
Wekiva Hunt Club 1 Fox Hunt Se
Wekiva Hunt Club 2 Fox Hunt Se
Wingfield North 2
Wingfield Reserve Ph 2
Contact Info
- The Real Estate Professional You Deserve
- Mobile: 904.248.9848
- phoenixwade@gmail.com
