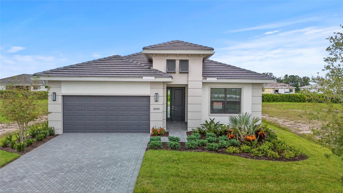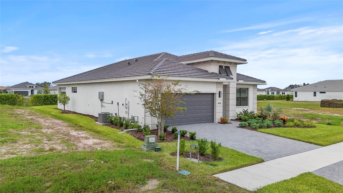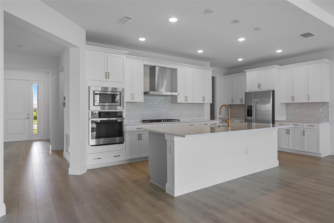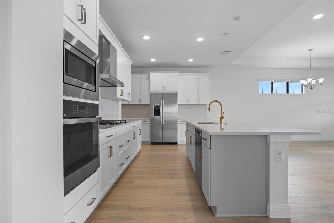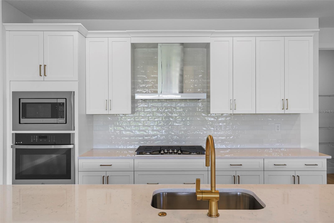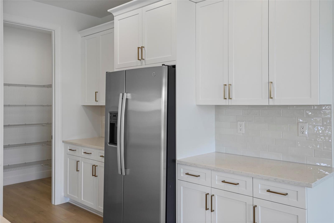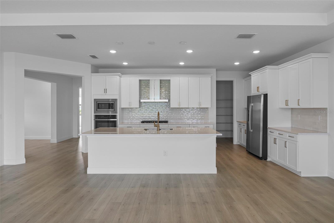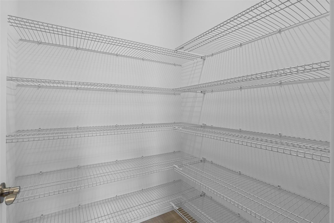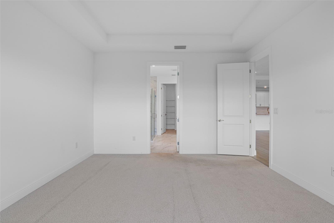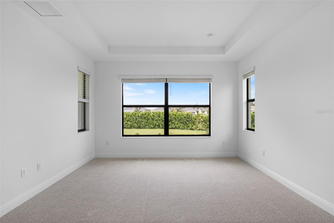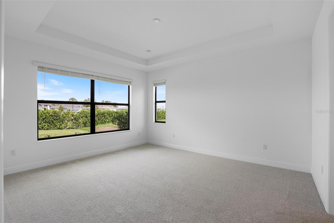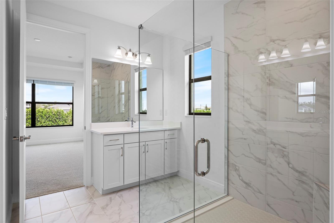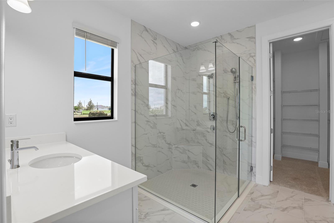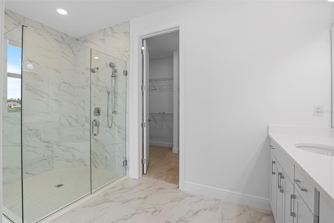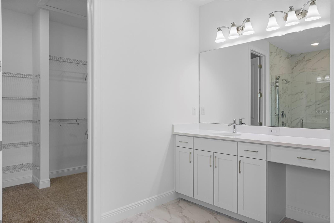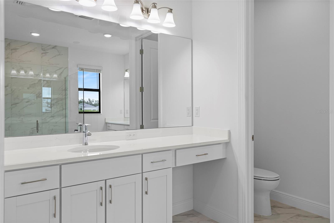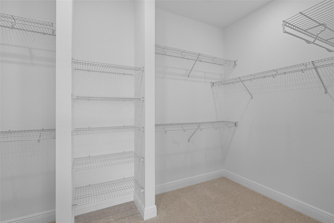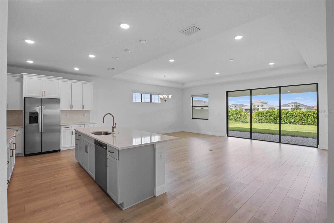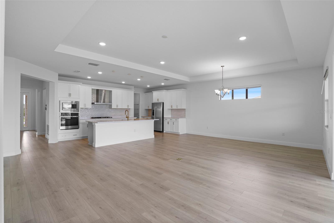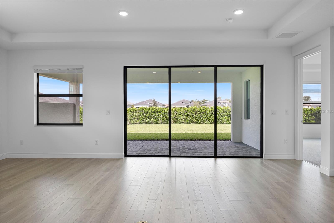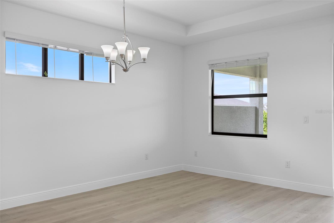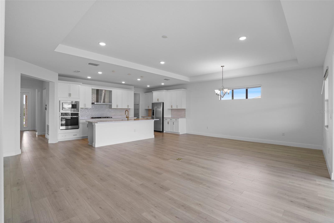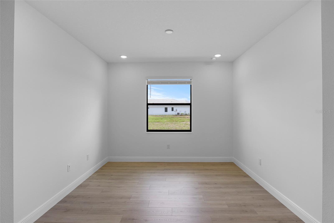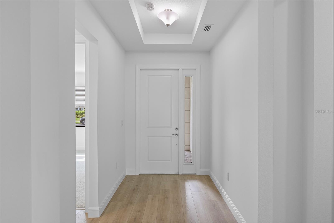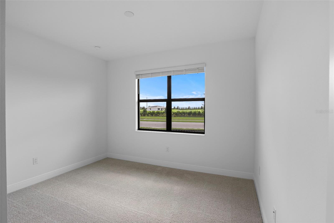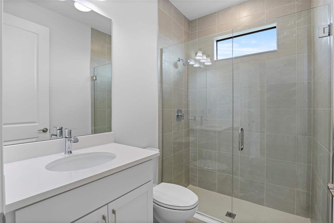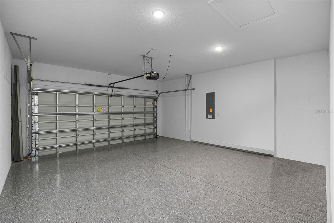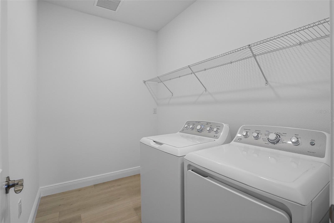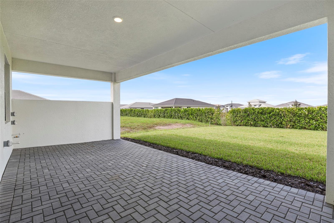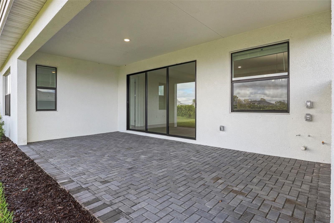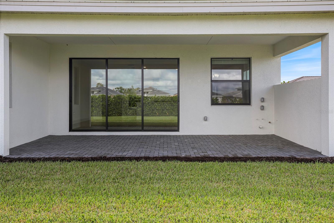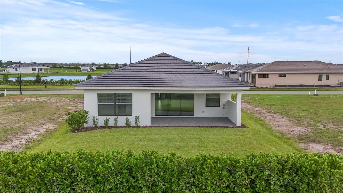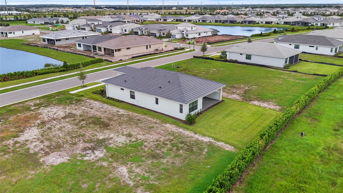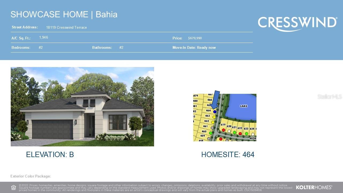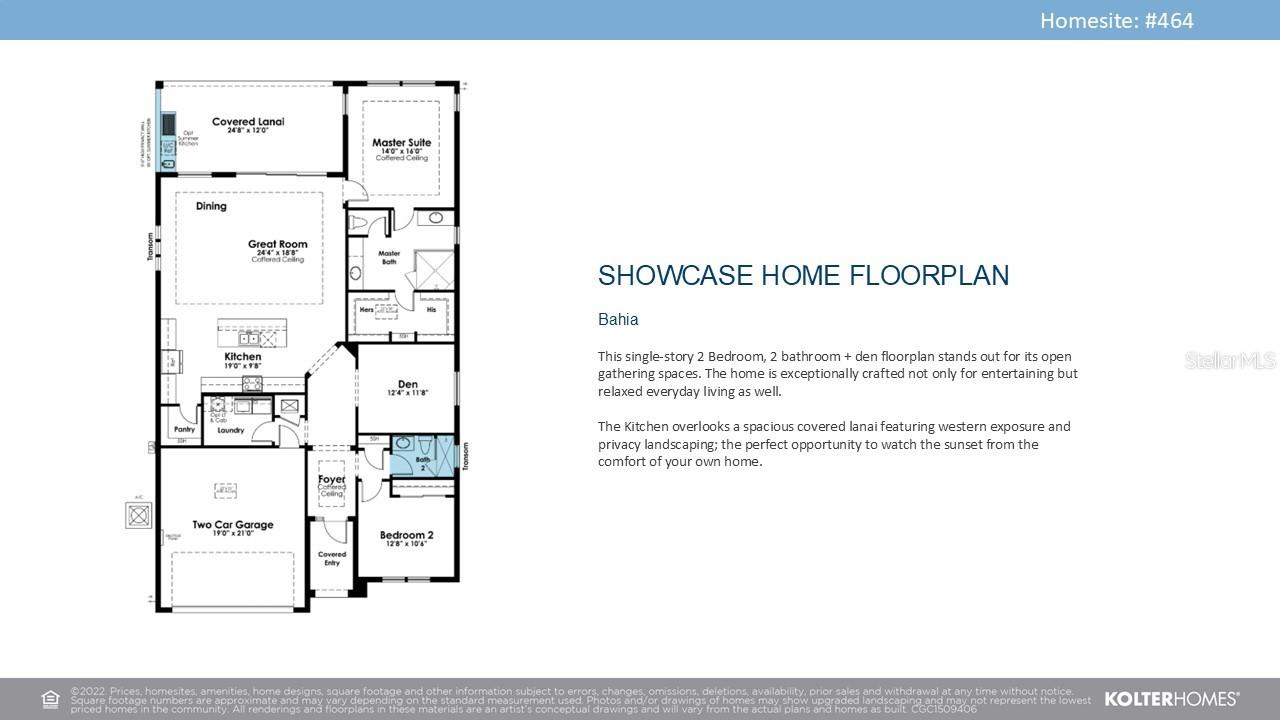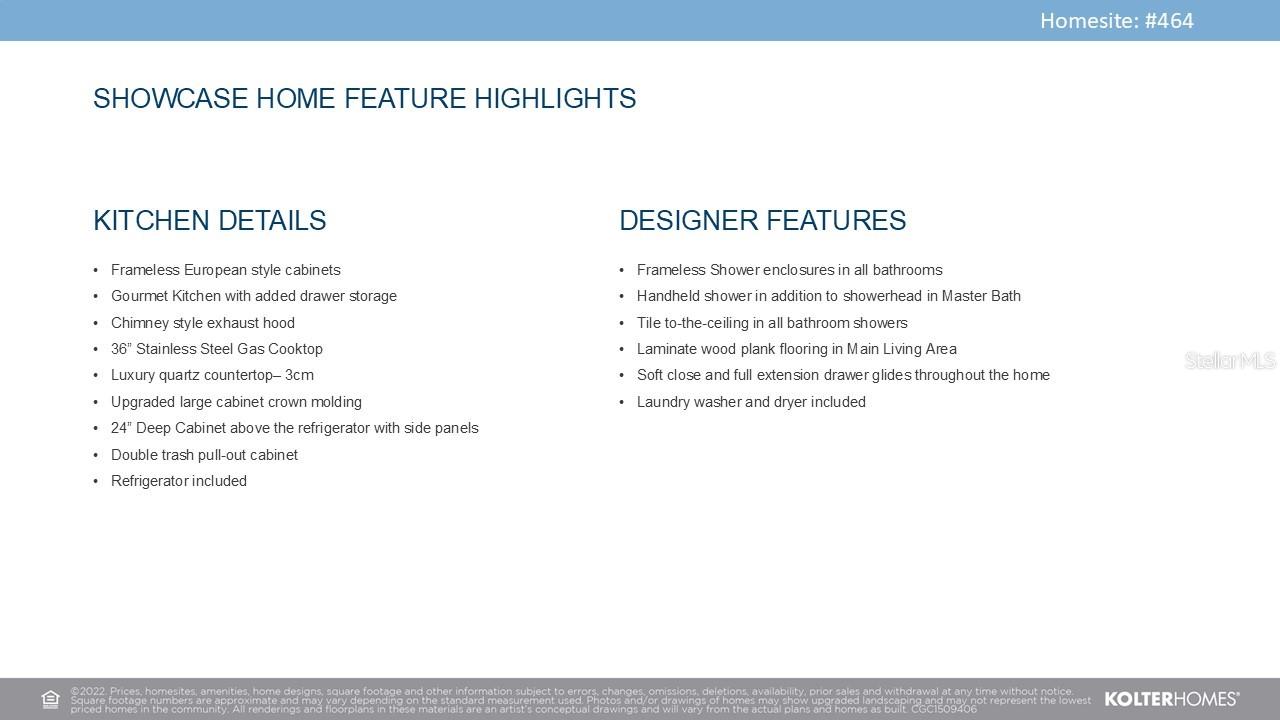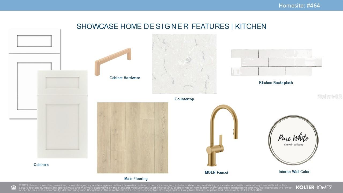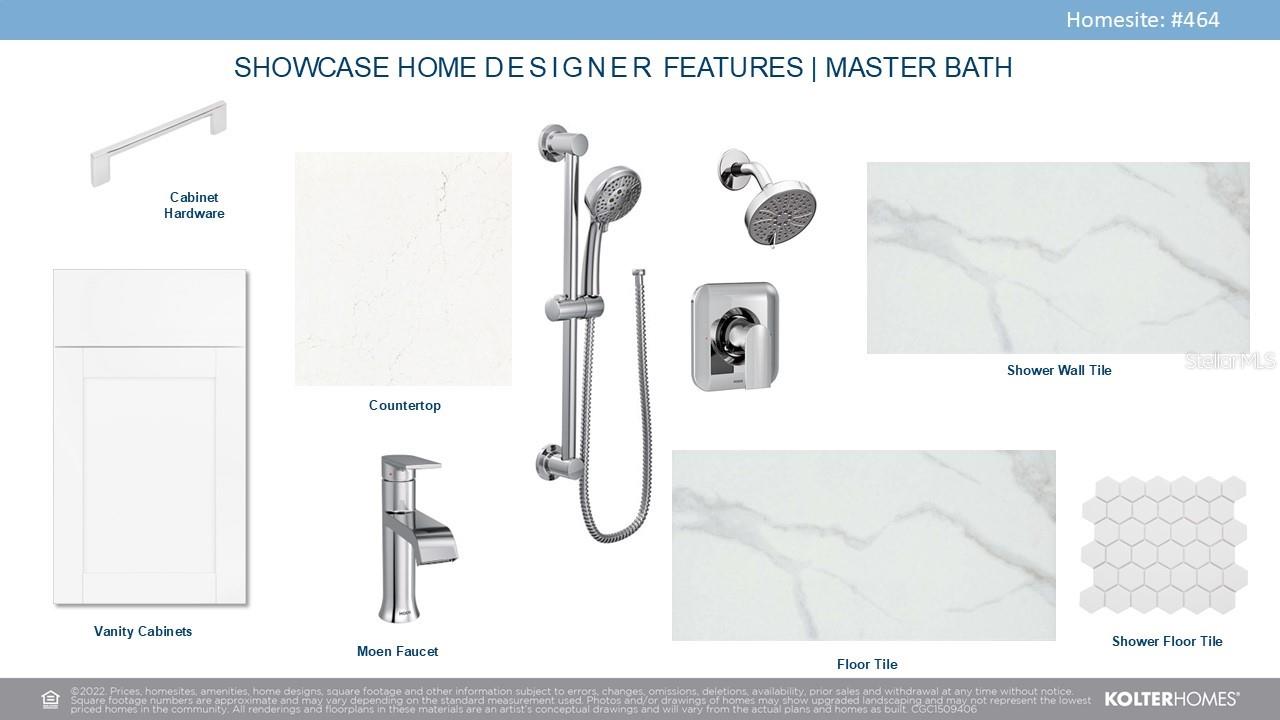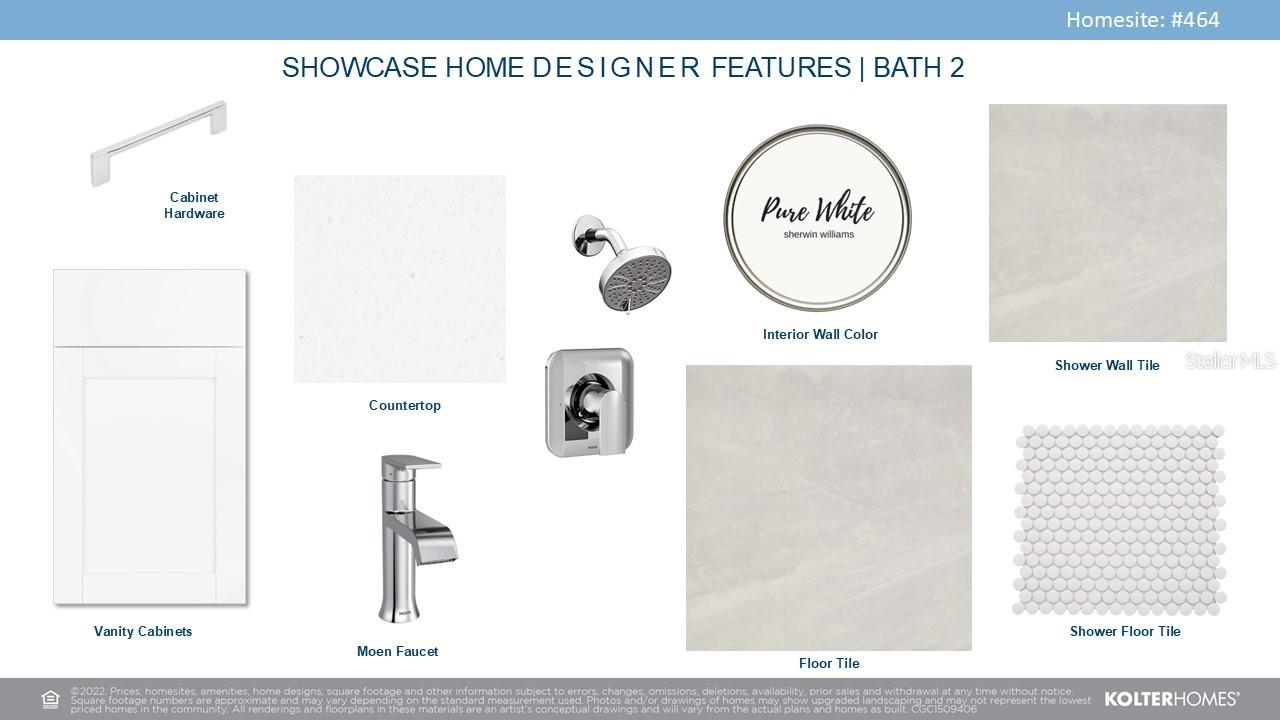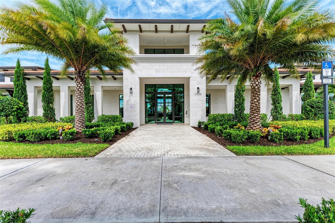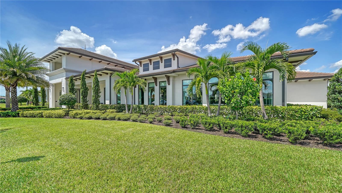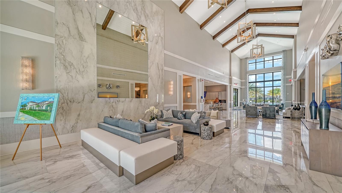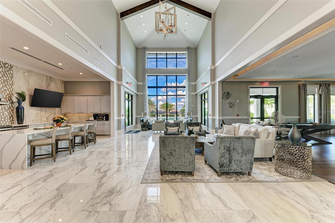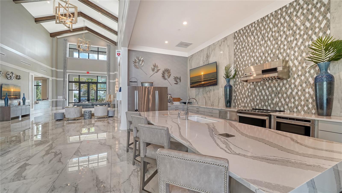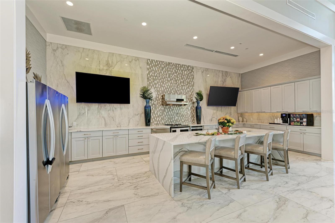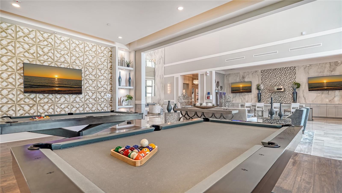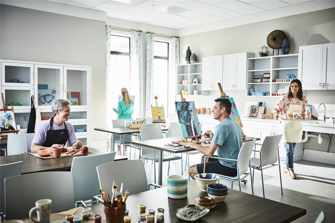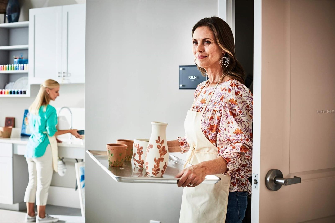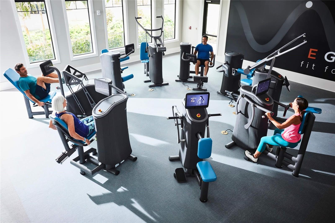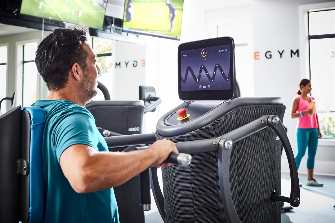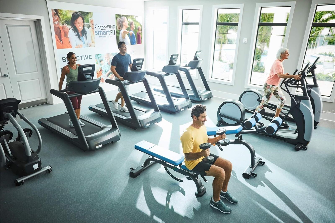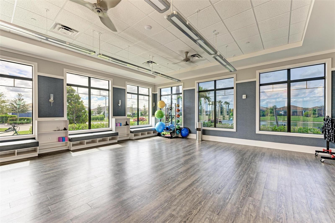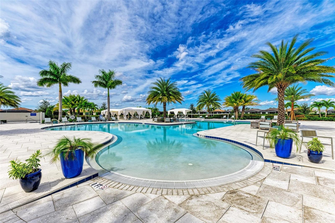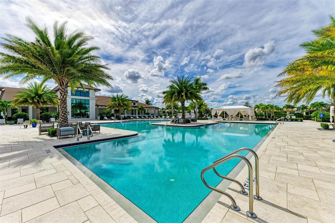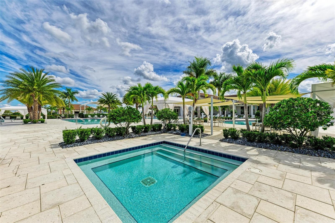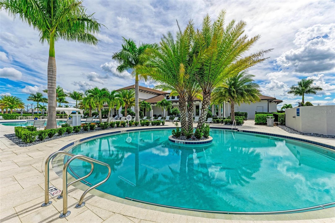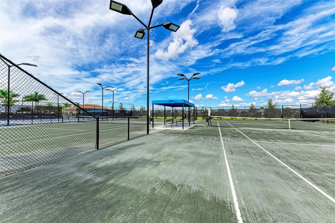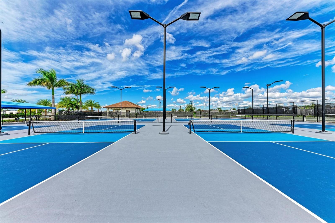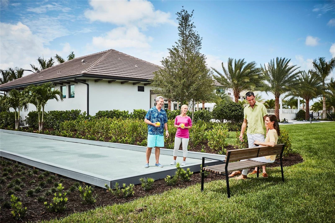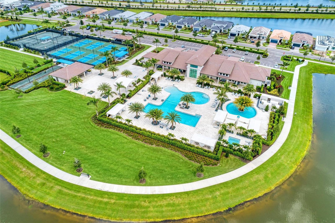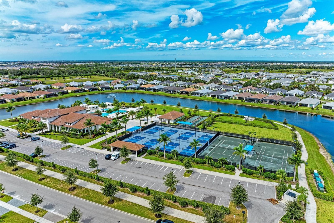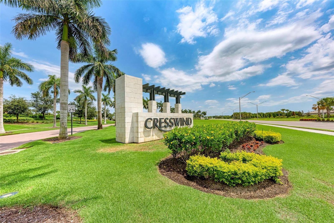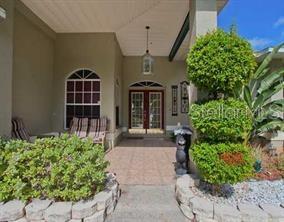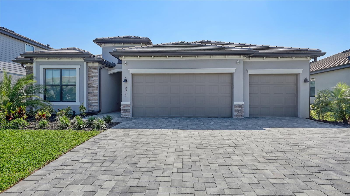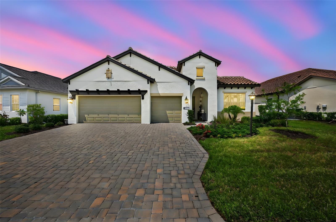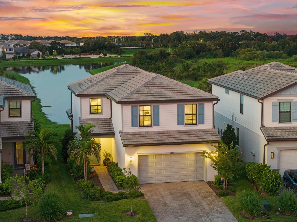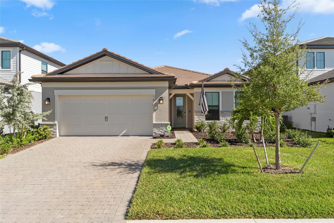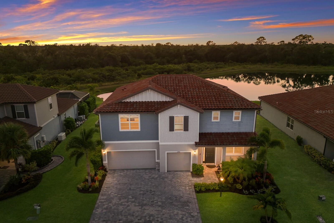PRICED AT ONLY: $674,990
Address: 18119 Cresswind Terrace, LAKEWOOD RANCH, FL 34211
Description
***NEW CONSTRUCTION***This beautifully designed single story 2 bedroom, 2 bathroom + den home is a standout for both its thoughtful upgrades and open, airy layout. Built with entertaining and everyday comfort in mind, the home offers a seamless flow between living spaces and an abundance of natural light throughout. The gourmet kitchen is a true focal point, featuring frameless European style cabinetry, a 36 stainless steel gas cooktop, chimney style exhaust hood, luxury 3cm quartz countertops, and upgraded cabinet crown molding. Added drawer storage, a double trash pull out, a 24 deep cabinet above the refrigerator with side panels, and the inclusion of a refrigerator enhance functionality. Soft close, full extension drawer glides are found throughout the home, elevating the everyday experience.
The spacious gathering room connects effortlessly to a covered lanai with desirable western exposure and privacy landscaping, prepped for a future summer kitchen and pool creating a perfect setting for outdoor living and sunset views. Inside, wood look laminate plank flooring runs throughout the main living areas, adding warmth and style.
The owners suite bath offers a spa like retreat with frameless shower enclosures, tile to the ceiling, and a handheld shower in addition to the main showerhead. The second bath features a convenient tub to shower conversion. A privacy wall adds an extra sense of seclusion, while the home also includes a washer and dryer for added convenience.
With premium finishes, well planned upgrades, and future ready features, this home offers a perfect blend of luxury and livability.
Property Location and Similar Properties
Payment Calculator
- Principal & Interest -
- Property Tax $
- Home Insurance $
- HOA Fees $
- Monthly -
For a Fast & FREE Mortgage Pre-Approval Apply Now
Apply Now
 Apply Now
Apply Now- MLS#: O6345527 ( Residential )
- Street Address: 18119 Cresswind Terrace
- Viewed: 40
- Price: $674,990
- Price sqft: $247
- Waterfront: No
- Year Built: 2024
- Bldg sqft: 2736
- Bedrooms: 2
- Total Baths: 2
- Full Baths: 2
- Garage / Parking Spaces: 2
- Days On Market: 48
- Additional Information
- Geolocation: 27.4531 / -82.3538
- County: MANATEE
- City: LAKEWOOD RANCH
- Zipcode: 34211
- Subdivision: Cresswind Lakewood Ranch
- Provided by: KSH REALTY LLC
- Contact: Alyssa Traficant
- 954-961-0691

- DMCA Notice
Features
Building and Construction
- Builder Model: Bahia
- Builder Name: Kolter Homes
- Covered Spaces: 0.00
- Exterior Features: Lighting, Sidewalk, Sliding Doors
- Flooring: Carpet, Laminate, Tile
- Living Area: 1946.00
- Roof: Tile
Property Information
- Property Condition: Completed
Garage and Parking
- Garage Spaces: 2.00
- Open Parking Spaces: 0.00
- Parking Features: Driveway
Eco-Communities
- Water Source: Public
Utilities
- Carport Spaces: 0.00
- Cooling: Central Air
- Heating: Central
- Pets Allowed: Yes
- Sewer: Public Sewer
- Utilities: BB/HS Internet Available, Cable Available
Amenities
- Association Amenities: Clubhouse, Gated
Finance and Tax Information
- Home Owners Association Fee: 450.00
- Insurance Expense: 0.00
- Net Operating Income: 0.00
- Other Expense: 0.00
- Tax Year: 2025
Other Features
- Appliances: Built-In Oven, Cooktop, Dishwasher, Disposal, Dryer, Microwave, Refrigerator, Washer
- Association Name: Alyssa Trafficant
- Country: US
- Furnished: Unfurnished
- Interior Features: Eat-in Kitchen, High Ceilings, Living Room/Dining Room Combo, Open Floorplan, Primary Bedroom Main Floor, Split Bedroom, Tray Ceiling(s), Walk-In Closet(s)
- Legal Description: LOT 464, CRESSWIND PH IV PI #5811.8100/9
- Levels: One
- Area Major: 34211 - Bradenton/Lakewood Ranch Area
- Occupant Type: Vacant
- Parcel Number: 581181009
- Views: 40
Nearby Subdivisions
Arbor Grande
Avalon Woods
Bridgewater Ph I At Lakewood R
Bridgewater Phase I At Lakewoo
Calusa Country Club
Central Park
Central Park Subphase A2a
Cresswind Lakewood Ranch
Cresswind Ph Ii Subph A B C
Lakewood Ranch Ph I 75s
Lakewood Ranch Solera Ph Ic I
Lorraine Lakes
Lorraine Lakes Ph I
Lorraine Lakes Ph Iib3 Iic
Lot 243 Polo Run Ph Iia Iib
Mallory Park At Lakewood Ranch
Palisades Ph I
Park East At Azario
Park East At Azario Ph I
Polo Run Ph Ia Ib
Polo Run Ph Iic Iid Iie
Rosedale Highlands Subphase D
Sapphire Point At Lakewood Ran
Sapphire Point Ph I Ii Subph
Solera At Lakewood Ranch
Solera At Lakewood Ranch Ph Ii
Star Farms At Lakewood Ranch
Star Farms Ph Iiv
Star Farms Ph Iv Subph Jk
Sweetwater At Lakewood Ranch
Sweetwater At Lakewood Ranch P
Sweetwater Villas At Lakewood
Similar Properties
Contact Info
- The Real Estate Professional You Deserve
- Mobile: 904.248.9848
- phoenixwade@gmail.com
