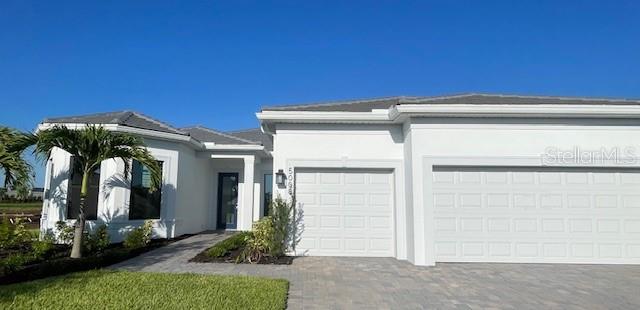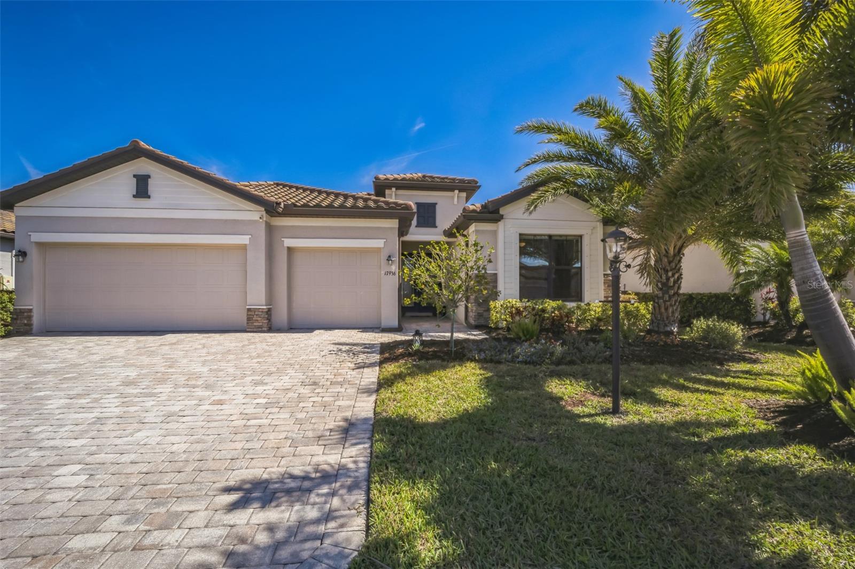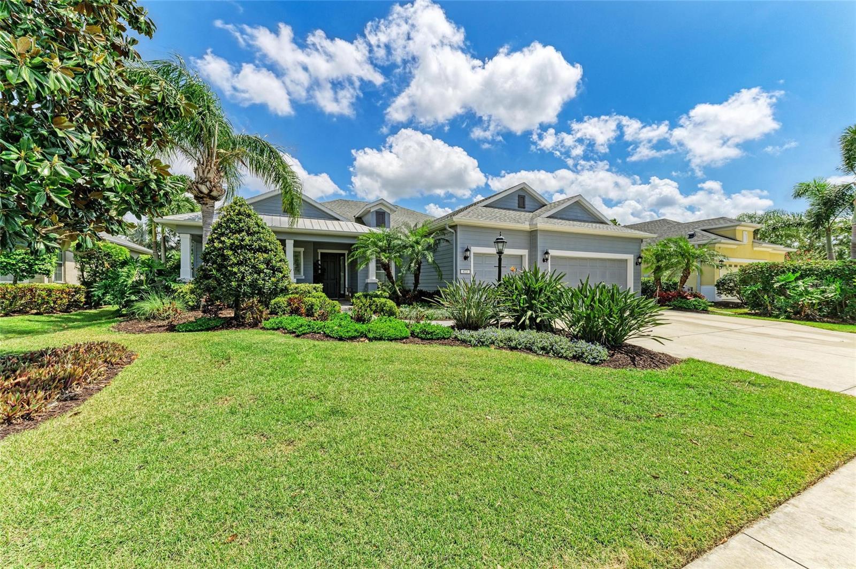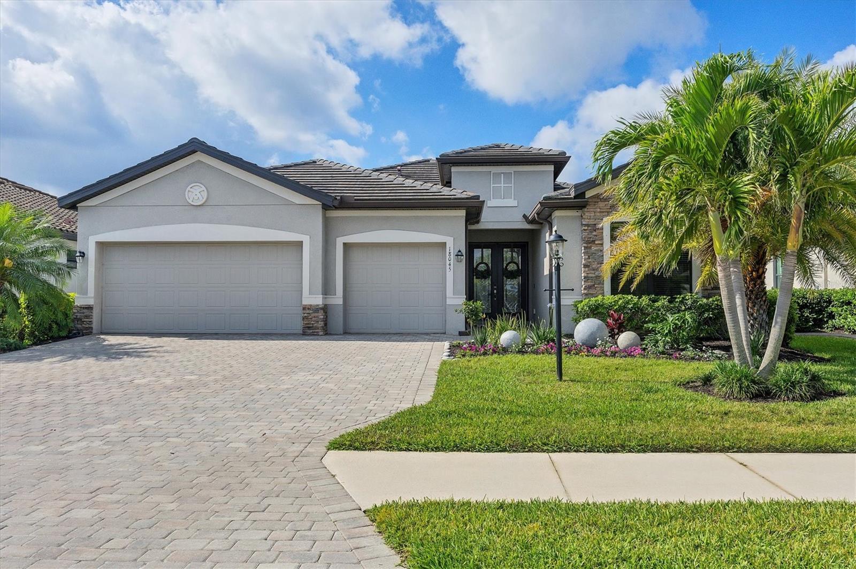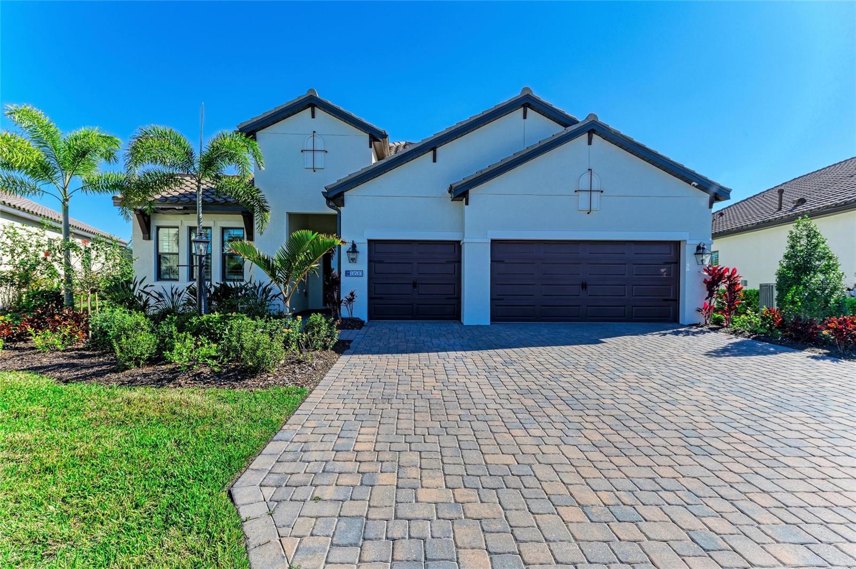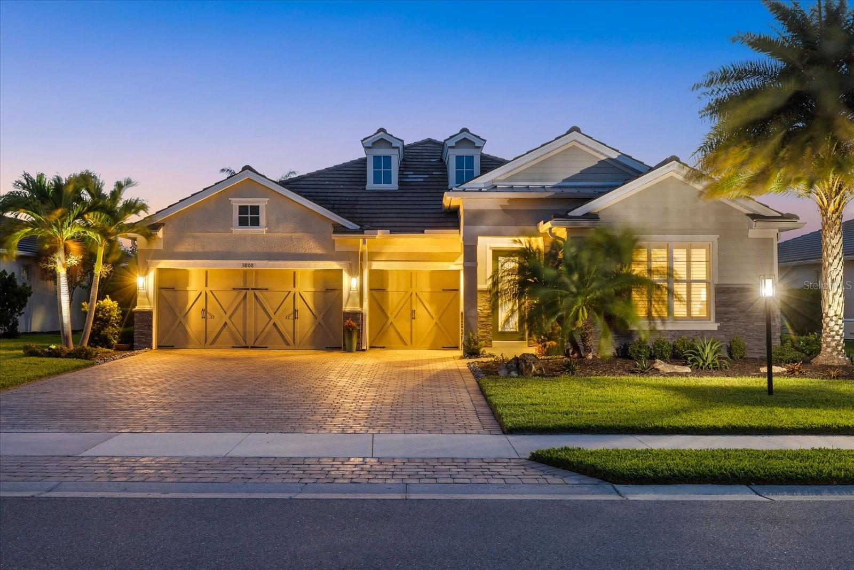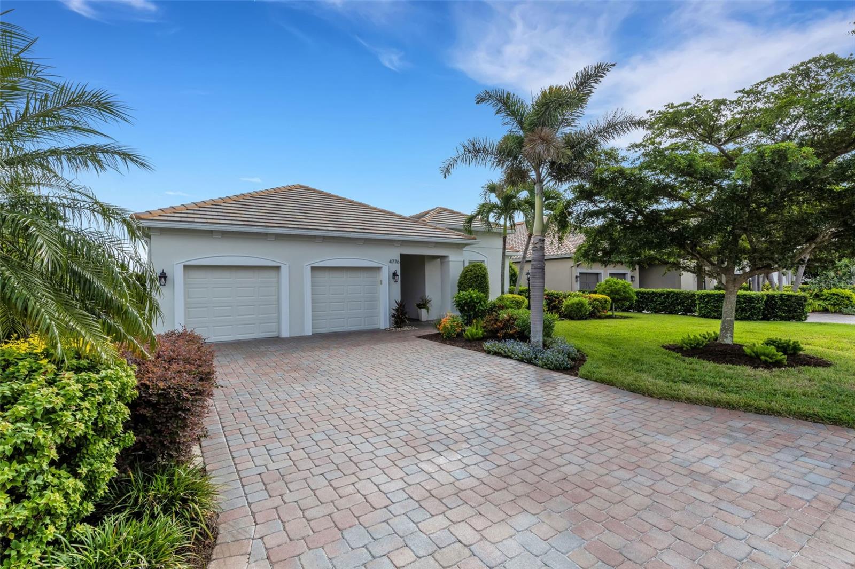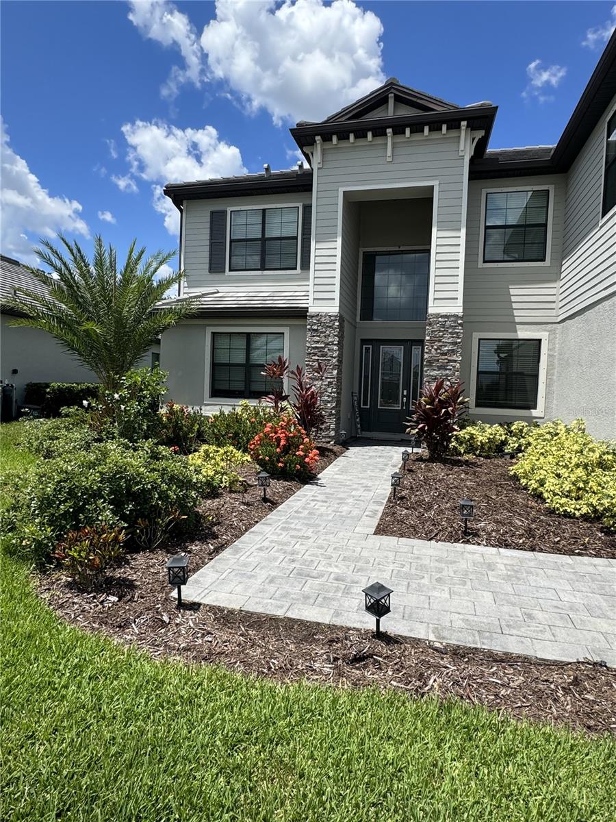PRICED AT ONLY: $794,900
Address: 17418 Blue Ridge Place, LAKEWOOD RANCH, FL 34211
Description
One or more photo(s) has been virtually staged. Home can be purchased fully furnished if desired!! Welcome to this stunning 3 bedroom + den, 3 bathroom marsala model by lennar, located in the highly sought after, solar powered, gated community of polo run in lakewood ranch!!! From the moment you enter, youll be impressed by the thoughtful layout, upgraded finishes, and serene lake views. At the front of the home, youll find 2 generously sized bedrooms, each with its own ensuite full bath making it perfect for family or guests. A spacious den with double doors offers the ideal spot for a home office, playroom, or media room. The heart of the home features an open concept kitchen with granite countertops, an island with a dual stainless steel sink and counter seating, stainless steel appliances, and an abundance of cabinetry for plenty of storage. The adjacent dining area, which can be used for casual or formal dining, seamlessly transitions into the bright and spacious living room with plenty of windows and a triple panel slider that opens to your private backyard oasis. Tucked away on the opposite side of the home for extra privacy, the owners suite boasts a walk in closet and a luxurious ensuite bathroom complete with dual sinks, a relaxing garden tub, and a tiled walk in glass shower. Step outside to your peaceful, covered, and screened in lanai with custom pavers, a heated saltwater pool and spa... All overlooking the tranquil lake through an unobstructed panoramic screen. Whether youre hosting a gathering or winding down with a glass of wine, this space is the ultimate retreat. The fully fenced backyard also provides a safe area for pets to play. Additional upgrades include elegant tile flooring throughout the main living areas, upgraded lighting and ceiling fans, and energy efficient solar panels that help keep your electric bills low while supporting a sustainable lifestyle. Polo run offers resort style living with an impressive list of amenities such as a modern clubhouse, resort style pool, state of the art fitness center, tennis and pickleball courts, basketball, bocce ball, a dog park, and a playground, which is all included with a low hoa fee. Lakewood ranch is known for their a+ rated school system and is perfectly located just a short ride to downtown sarasota, st. Pete, world class shopping, fine dining and the famous gulf beaches! Dont miss your chance to live in one of lakewood ranchs solar powered communities with maintenance free luxury and convenience and begin your florida lifestyle!
Property Location and Similar Properties
Payment Calculator
- Principal & Interest -
- Property Tax $
- Home Insurance $
- HOA Fees $
- Monthly -
For a Fast & FREE Mortgage Pre-Approval Apply Now
Apply Now
 Apply Now
Apply Now- MLS#: A4650123 ( Residential )
- Street Address: 17418 Blue Ridge Place
- Viewed: 17
- Price: $794,900
- Price sqft: $275
- Waterfront: No
- Year Built: 2020
- Bldg sqft: 2891
- Bedrooms: 3
- Total Baths: 3
- Full Baths: 3
- Garage / Parking Spaces: 2
- Days On Market: 181
- Additional Information
- Geolocation: 27.4196 / -82.3622
- County: MANATEE
- City: LAKEWOOD RANCH
- Zipcode: 34211
- Subdivision: Lot 243 Polo Run Ph Iia Iib
- Elementary School: Gullett Elementary
- Middle School: Dr Mona Jain Middle
- High School: Lakewood Ranch High
- Provided by: SERHANT
- Contact: Christy Peterson
- 646-480-7665

- DMCA Notice
Features
Building and Construction
- Builder Model: Marsala
- Builder Name: Lennar
- Covered Spaces: 0.00
- Exterior Features: Hurricane Shutters, Outdoor Grill, Sidewalk, Sliding Doors
- Flooring: Carpet, Tile
- Living Area: 2198.00
- Roof: Tile
Property Information
- Property Condition: Completed
Land Information
- Lot Features: In County, Landscaped, Sidewalk, Paved, Private
School Information
- High School: Lakewood Ranch High
- Middle School: Dr Mona Jain Middle
- School Elementary: Gullett Elementary
Garage and Parking
- Garage Spaces: 2.00
- Open Parking Spaces: 0.00
- Parking Features: Driveway, Garage Door Opener
Eco-Communities
- Green Energy Efficient: Appliances, Thermostat
- Pool Features: Gunite, Heated, In Ground, Lighting, Salt Water, Screen Enclosure, Tile
- Water Source: Public
Utilities
- Carport Spaces: 0.00
- Cooling: Central Air
- Heating: Central
- Pets Allowed: Breed Restrictions, Yes
- Sewer: Public Sewer
- Utilities: BB/HS Internet Available, Cable Available, Electricity Connected, Public, Sewer Connected, Underground Utilities, Water Connected
Amenities
- Association Amenities: Basketball Court, Clubhouse, Fence Restrictions, Fitness Center, Gated, Maintenance, Park, Pickleball Court(s), Playground, Pool, Recreation Facilities, Tennis Court(s)
Finance and Tax Information
- Home Owners Association Fee Includes: Pool, Escrow Reserves Fund, Maintenance Grounds, Management, Private Road, Recreational Facilities
- Home Owners Association Fee: 1161.00
- Insurance Expense: 0.00
- Net Operating Income: 0.00
- Other Expense: 0.00
- Tax Year: 2024
Other Features
- Appliances: Dishwasher, Disposal, Dryer, Microwave, Range, Refrigerator, Tankless Water Heater, Washer, Whole House R.O. System
- Association Name: Tricia Goldstein
- Association Phone: 941-216-4341
- Country: US
- Interior Features: Ceiling Fans(s), Crown Molding, Eat-in Kitchen, High Ceilings, In Wall Pest System, Kitchen/Family Room Combo, Open Floorplan, Primary Bedroom Main Floor, Solid Wood Cabinets, Split Bedroom, Stone Counters, Thermostat, Walk-In Closet(s)
- Legal Description: LOT 243, POLO RUN PH IIA & IIB PI #5816.0155/9
- Levels: One
- Area Major: 34211 - Bradenton/Lakewood Ranch Area
- Occupant Type: Owner
- Parcel Number: 581601559
- Style: Mediterranean
- View: Water
- Views: 17
- Zoning Code: PD-R
Nearby Subdivisions
Arbor Grande
Avalon Woods
Azario Esplanade Ph Ii Subph C
Azario Esplanade Ph Vi
Bridgewater Ph I At Lakewood R
Bridgewater Ph Ii At Lakewood
Bridgewater Phase I At Lakewoo
Calusa Country Club
Central Park Subphase A2a
Central Park Subphase G2a G2b
Cresswind Lakewood Ranch
Cresswind Ph Ii Subph A B C
Esplanade
Esplanade Ph I
Lakewood Ranch Ph I 75s
Lakewood Ranch Solera Ph Ic I
Lorraine Lakes
Lorraine Lakes Ph I
Lorraine Lakes Ph Iib3 Iic
Lot 243 Polo Run Ph Iia Iib
Mallory Park At Lakewood Ranch
Mallory Park Ph I A C E
Palisades Ph I
Park East At Azario
Park East At Azario Ph I
Polo Run Ph Ia Ib
Polo Run Ph Iic Iid Iie
Rosedale Highlands Subphase D
Sapphire Point At Lakewood Ran
Sapphire Point Ph I Ii Subph
Sapphire Point Ph I & Ii Subph
Savanna At Lakewood Ranch Ph I
Solera At Lakewood Ranch
Solera At Lakewood Ranch Ph Ii
Star Farms At Lakewood Ranch
Star Farms Ph I-iv
Star Farms Ph Iiv
Star Farms Ph Iv Subph Jk
Sweetwater At Lakewood Ranch
Sweetwater At Lakewood Ranch P
Sweetwater Villas At Lakewood
Similar Properties
Contact Info
- The Real Estate Professional You Deserve
- Mobile: 904.248.9848
- phoenixwade@gmail.com













































































