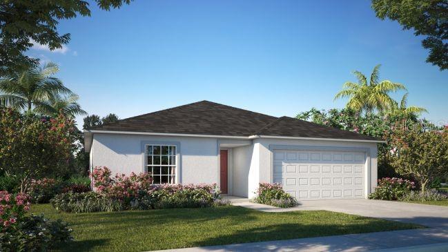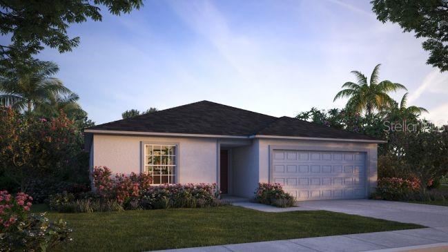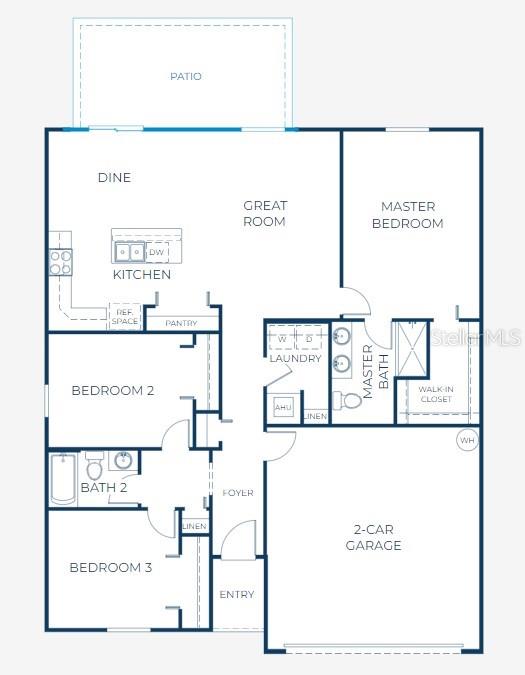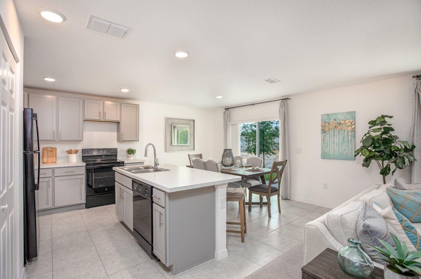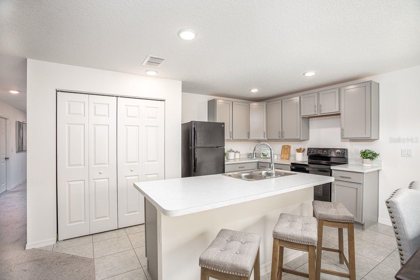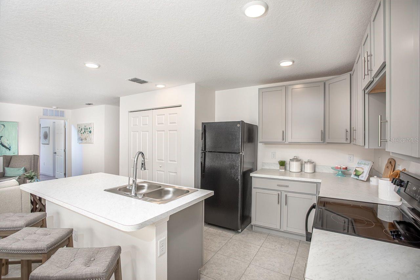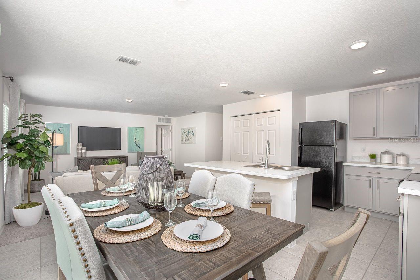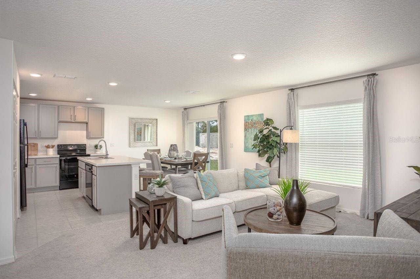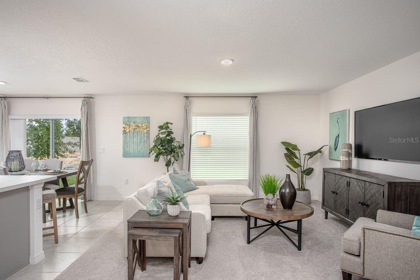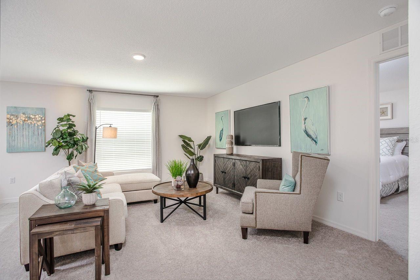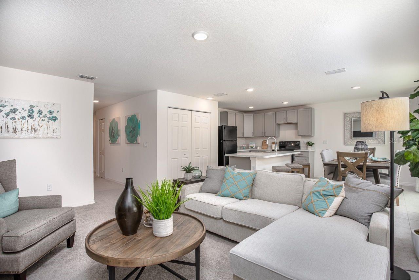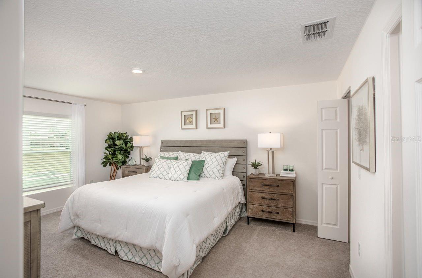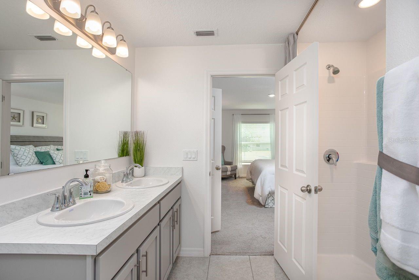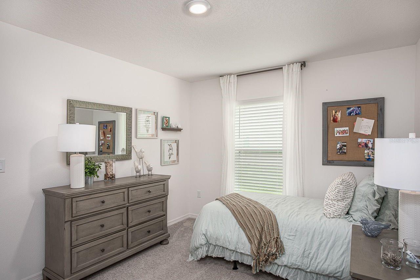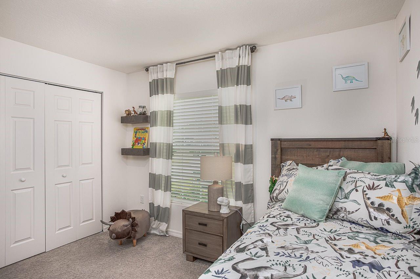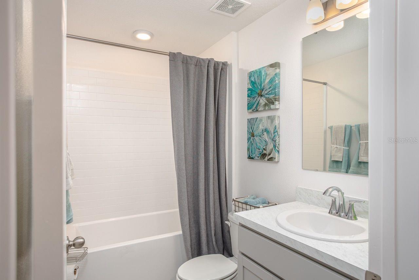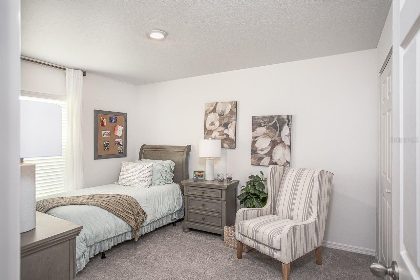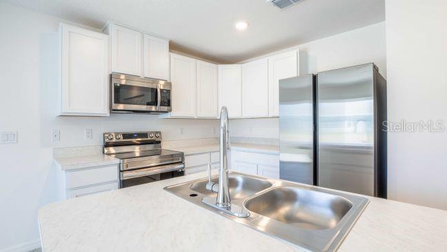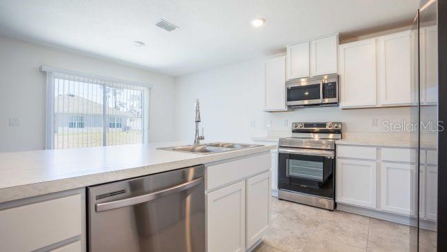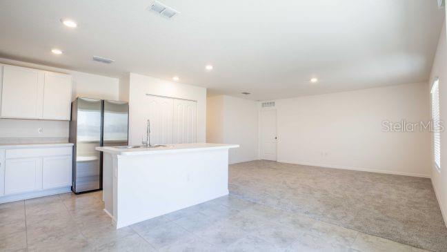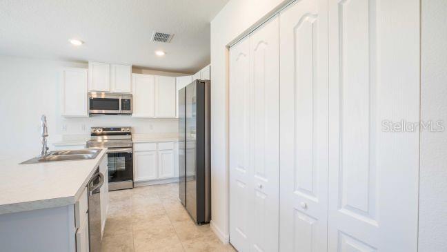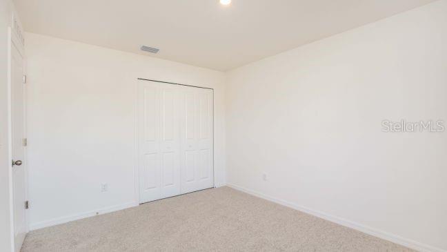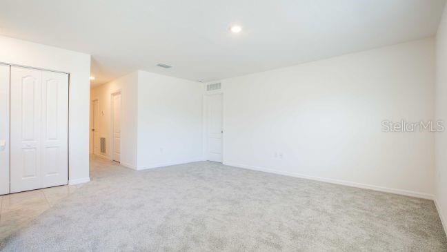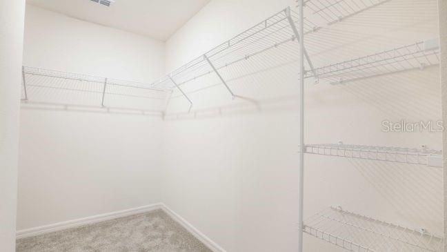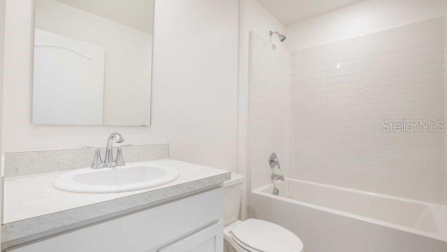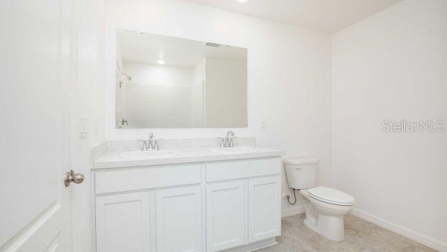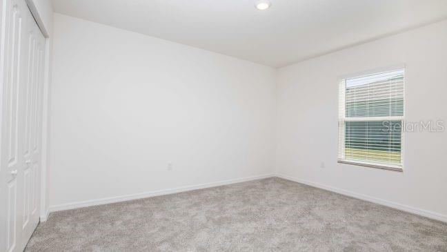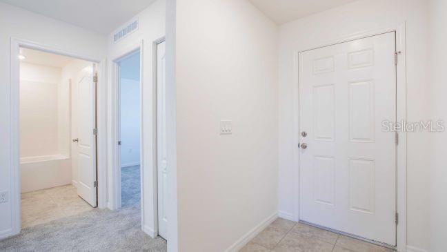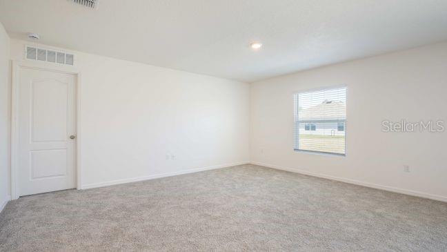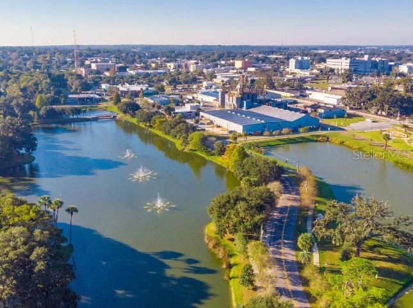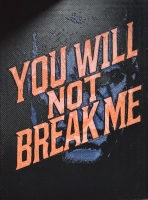PRICED AT ONLY: $252,900
Address: 5144 Backner Lane, INVERNESS, FL 34452
Description
Pre Construction. To be built. Discover The Violet, a thoughtfully designed home that perfectly blends modern convenience, timeless design, and features crafted for todays lifestyle.
Located in the heart of Inverness, Floridajust 40 miles from Ocalathis home combines the charm of small town living with the ease of nearby cities and everyday amenities. Inverness is surrounded by beautifully preserved natural resources, offering endless opportunities for fishing, hiking, kayaking, and outdoor adventures, making it the ideal setting for a balanced, active lifestyle.
Step inside through the welcoming foyer and immediately feel at home. The split bedroom layout ensures privacy, with two spacious secondary bedrooms positioned near the entry, separated by a full bath, and complemented by a nearby linen closet for added storage.
At the heart of the home, the open concept kitchen showcases quartz countertops, a large island, and a full line of appliances, including an ENERGY STAR side by side refrigerator. The kitchen flows seamlessly into the bright Great Room and dining nook, creating a perfect space for everyday living and effortless entertaining.
This home is thoughtfully appointed with ceramic tile flooring throughout, with plush carpet in the bedrooms for added comfort. From the Great Room, sliding glass doors open to an extended rear patio, ideal for relaxing evenings or hosting outdoor gatherings.
The private owners suite offers a serene retreat featuring a spacious walk in closet, dual vanities, and a walk in shower, blending comfort and style. A centrally located laundry room with its own linen closet provides convenience, while the two car garage offers plenty of room for parking and storage.
Outside, professional landscaping with irrigation enhances the curb appeal and helps maintain a beautiful, lush yard year round. Built for long term durability and style, this home also features architectural shingles and the Zip System for added protection.
Modern living is elevated with smart home features, including a Ring Video Doorbell, Smart Thermostat, Keyless Entry Smart Door Lock, and Deako Switches, giving you security and convenience at your fingertips.
Backed by a full builder warranty, The Violet offers peace of mind, comfort, and style.
Dont miss your chance to make this beautifully upgraded home yoursschedule a tour today and experience why life in Inverness is the perfect blend of outdoor adventure, small town charm, and modern living!
Property Location and Similar Properties
Payment Calculator
- Principal & Interest -
- Property Tax $
- Home Insurance $
- HOA Fees $
- Monthly -
For a Fast & FREE Mortgage Pre-Approval Apply Now
Apply Now
 Apply Now
Apply Now- MLS#: O6347089 ( Residential )
- Street Address: 5144 Backner Lane
- Viewed: 15
- Price: $252,900
- Price sqft: $135
- Waterfront: No
- Year Built: 2025
- Bldg sqft: 1880
- Bedrooms: 3
- Total Baths: 2
- Full Baths: 2
- Garage / Parking Spaces: 2
- Days On Market: 27
- Additional Information
- Geolocation: 28.7793 / -82.349
- County: CITRUS
- City: INVERNESS
- Zipcode: 34452
- Subdivision: Inverness Highlands
- Elementary School: Pleasant Grove Elementary Scho
- Middle School: Inverness Middle School
- High School: Citrus High School
- Provided by: NEW HOME STAR FLORIDA LLC
- Contact: Taryn Mashburn
- 407-803-4083

- DMCA Notice
Features
Building and Construction
- Builder Model: Violet C
- Builder Name: Maronda Homes
- Covered Spaces: 0.00
- Exterior Features: Sliding Doors
- Flooring: Carpet, Ceramic Tile
- Living Area: 1443.00
- Roof: Other, Shingle
Property Information
- Property Condition: Pre-Construction
Land Information
- Lot Features: Landscaped
School Information
- High School: Citrus High School
- Middle School: Inverness Middle School
- School Elementary: Pleasant Grove Elementary School
Garage and Parking
- Garage Spaces: 2.00
- Open Parking Spaces: 0.00
- Parking Features: Driveway, Garage Door Opener
Eco-Communities
- Water Source: Well
Utilities
- Carport Spaces: 0.00
- Cooling: Central Air
- Heating: Central, Electric
- Pets Allowed: Yes
- Sewer: Septic Tank
- Utilities: Cable Available
Finance and Tax Information
- Home Owners Association Fee: 0.00
- Insurance Expense: 0.00
- Net Operating Income: 0.00
- Other Expense: 0.00
- Tax Year: 2024
Other Features
- Appliances: Dishwasher, Disposal, Electric Water Heater, Microwave, Range, Refrigerator
- Country: US
- Furnished: Unfurnished
- Interior Features: Kitchen/Family Room Combo, Open Floorplan, Primary Bedroom Main Floor, Smart Home, Split Bedroom, Stone Counters, Thermostat, Walk-In Closet(s)
- Legal Description: INVERNESS HGLDS WEST 1ST ADD PB 5 PG 44 LOT 8 & E1/2 OF LOT 7 BLK 439
- Levels: One
- Area Major: 34452 - Inverness
- Occupant Type: Vacant
- Parcel Number: 20E-19S-30-0010-04390-0080
- Possession: Close Of Escrow
- Style: Ranch
- Views: 15
- Zoning Code: LDR
Nearby Subdivisions
Cardinal Retreats
Deerwood
Fletcher Heights
Foxwood
Heatherwood
Heatherwood Unit 1
Heatherwood Unit 3
Highland Woods
Hills Countryside Est.
Hiltop
Inverness Highlands
Inverness Highlands South
Inverness Highlands U 1-9
Inverness Highlands West
Inverness Town
Inverness Village
Not Applicable
Not In Hernando
Ranches Of Inverness
Ranchesinverness
Royal Oaks
Royal Oaks 2nd Add
Royal Oaks First Add
Town Of Inverness
Withlacoochee River Basin
Wyld Palms
Contact Info
- The Real Estate Professional You Deserve
- Mobile: 904.248.9848
- phoenixwade@gmail.com
