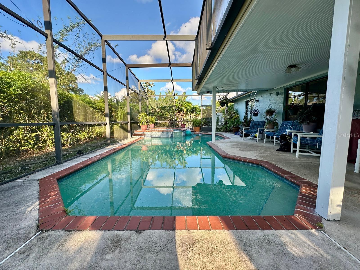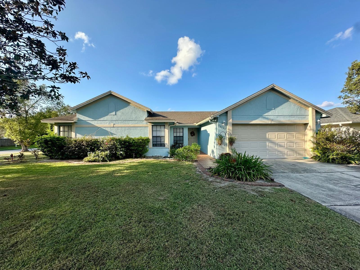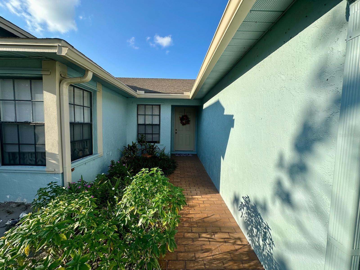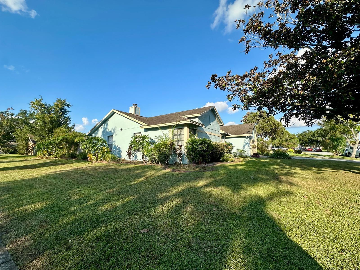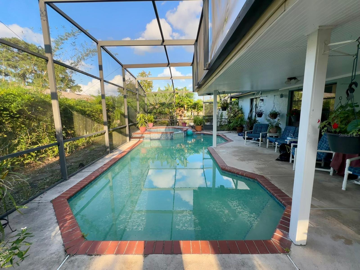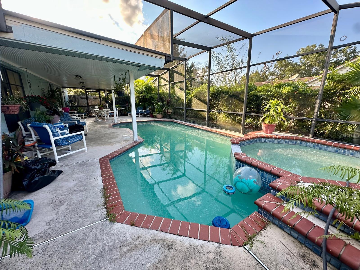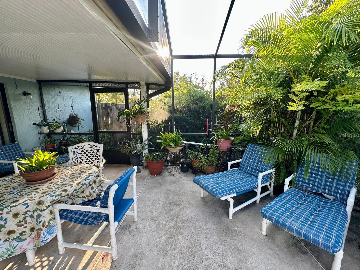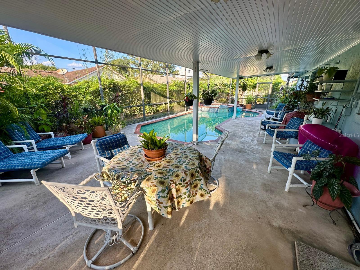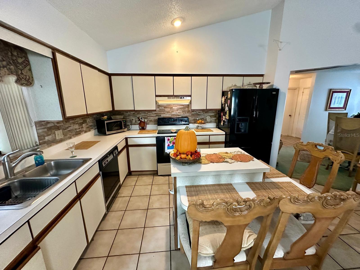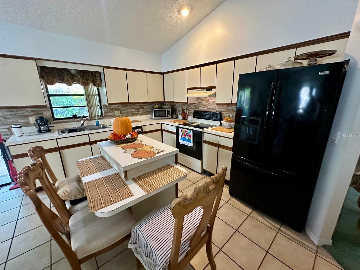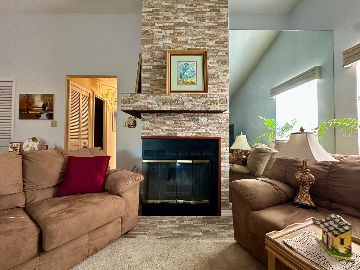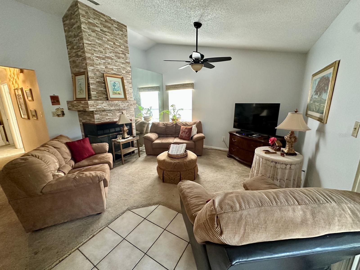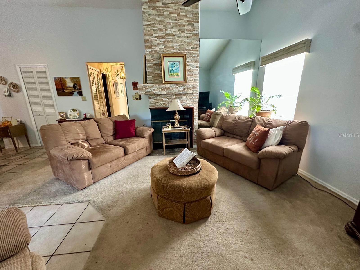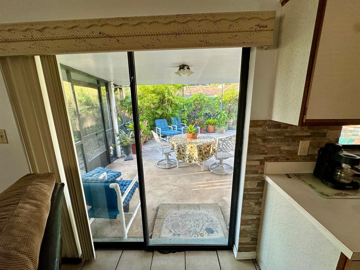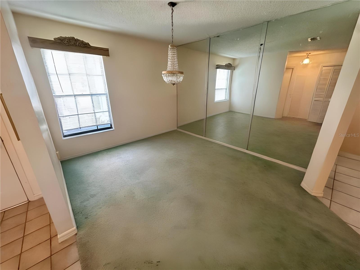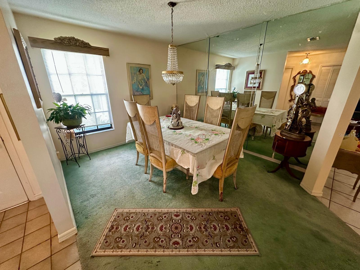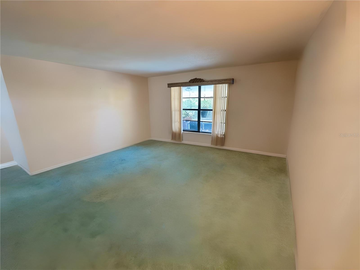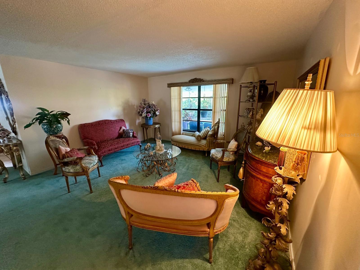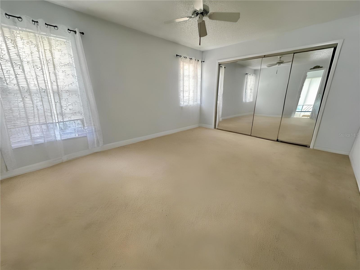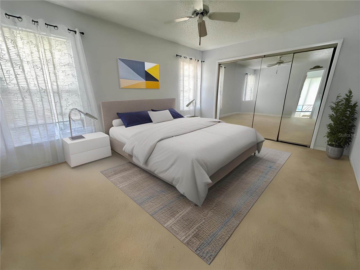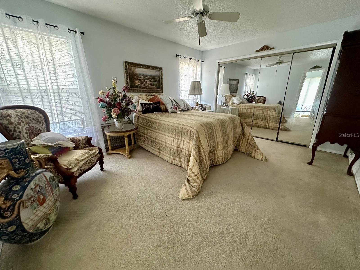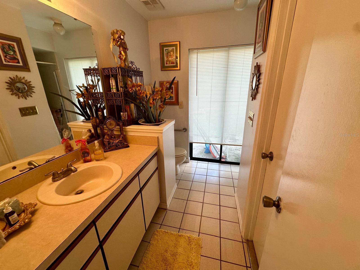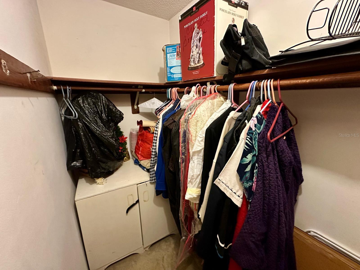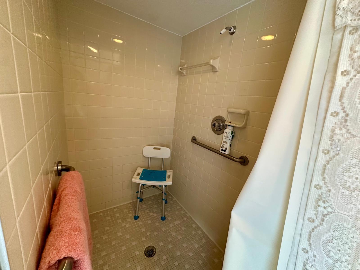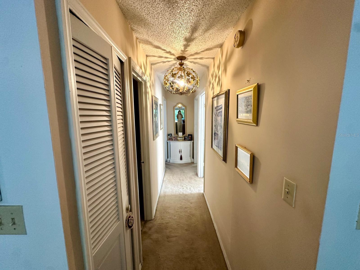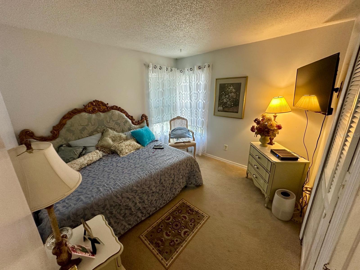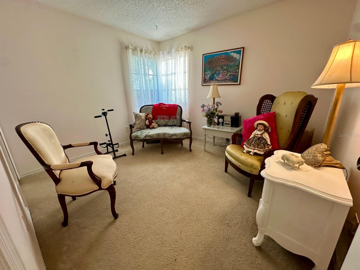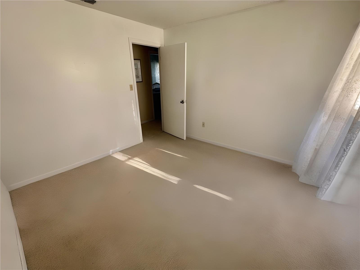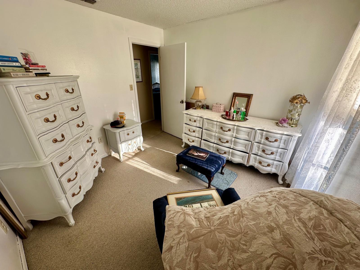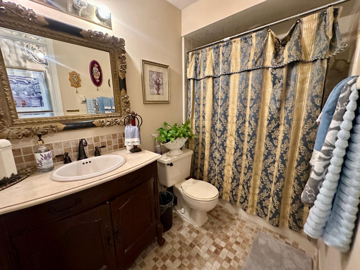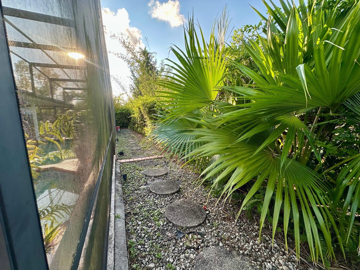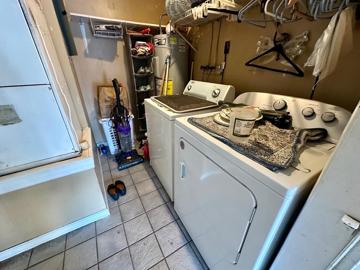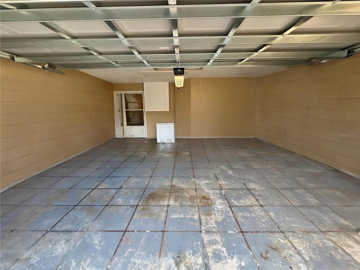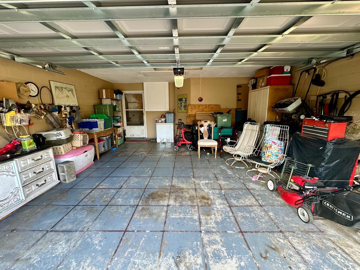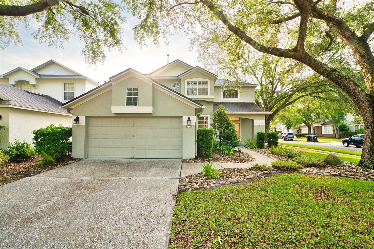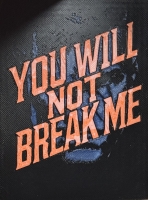PRICED AT ONLY: $415,000
Address: 3799 Dunwich Avenue, ORLANDO, FL 32817
Description
Welcome to this 4 bedroom, 2.5 bath home perfectly situated on a desirable corner lot in well sought after Hunters Trace in Orlando. Offering plenty of space and potential, this residence features a split floor plan and an inviting outdoor retreat. In addition to the bedrooms youll find a kitchen/living room with a cozy fire place, perfect for family gatherings or relaxing evenings; a formal family room, formal dining room, and a laundry room. The master bedroom en suite is privately set on one side of the home, while the three additional bedrooms are located on the opposite side, providing both privacy and functionality. A 2 car garage adds convenience and extra storage. Outdoors, enjoy Florida living with a screened in pool, and spa with a gas heater, ideal for unwinding or entertaining. While the home is well maintained, it offers the opportunity for updates and personal touches, allowing you to create the style and finishes youve been dreaming of. Conveniently located near shopping, dining, and major roadways, this home is full of potential to become your perfect Orlando retreat. The home is perfect for homebuyers looking to plant their roots or investors looking to rent.
Property Location and Similar Properties
Payment Calculator
- Principal & Interest -
- Property Tax $
- Home Insurance $
- HOA Fees $
- Monthly -
For a Fast & FREE Mortgage Pre-Approval Apply Now
Apply Now
 Apply Now
Apply Now- MLS#: O6347133 ( Residential )
- Street Address: 3799 Dunwich Avenue
- Viewed: 3
- Price: $415,000
- Price sqft: $159
- Waterfront: No
- Year Built: 1986
- Bldg sqft: 2606
- Bedrooms: 3
- Total Baths: 3
- Full Baths: 2
- 1/2 Baths: 1
- Garage / Parking Spaces: 2
- Days On Market: 3
- Additional Information
- Geolocation: 28.5924 / -81.2475
- County: ORANGE
- City: ORLANDO
- Zipcode: 32817
- Subdivision: Hunters Trace
- Elementary School: Arbor Ridge Elem
- Middle School: Union Park Middle
- High School: Winter Park High
- Provided by: BORELL REALTY, LLC
- Contact: Andrea Borell
- 561-317-7578

- DMCA Notice
Features
Building and Construction
- Covered Spaces: 0.00
- Exterior Features: Sidewalk
- Flooring: Carpet, Ceramic Tile
- Living Area: 1799.00
- Roof: Shingle
Property Information
- Property Condition: Completed
School Information
- High School: Winter Park High
- Middle School: Union Park Middle
- School Elementary: Arbor Ridge Elem
Garage and Parking
- Garage Spaces: 2.00
- Open Parking Spaces: 0.00
- Parking Features: Driveway, Garage Door Opener
Eco-Communities
- Pool Features: Screen Enclosure
- Water Source: Public
Utilities
- Carport Spaces: 0.00
- Cooling: Central Air, Wall/Window Unit(s)
- Heating: Central, Electric
- Pets Allowed: Dogs OK
- Sewer: Public Sewer
- Utilities: Cable Connected, Electricity Connected, Natural Gas Connected, Public, Sprinkler Well, Water Connected
Finance and Tax Information
- Home Owners Association Fee: 60.00
- Insurance Expense: 0.00
- Net Operating Income: 0.00
- Other Expense: 0.00
- Tax Year: 2024
Other Features
- Appliances: Dishwasher, Range, Refrigerator
- Association Name: Hunters Trace
- Country: US
- Interior Features: Ceiling Fans(s), Kitchen/Family Room Combo, Split Bedroom, Walk-In Closet(s)
- Legal Description: HUNTERS TRACE UNIT 2 14/17 LOT 125
- Levels: One
- Area Major: 32817 - Orlando/Union Park/University Area
- Occupant Type: Owner
- Parcel Number: 07-22-31-3794-01-250
- Possession: Close Of Escrow
- Style: Contemporary
- Zoning Code: R-1A
Nearby Subdivisions
Aein Sub
Andrew Place Ph 01
Arbor Pointe
Arbor Ridge Sub
Arbor Ridge West
Bradford Cove
Buckhead 44/91
Buckhead 4491
Carmel Park
Cove At Lake Mira
Deans Landing At Sheffield For
Enclave At Lake Jean
Estate Homes At Bradford Cove
Harbor East
Harrell Oaks
Hunters Trace
Lake Irma Estates
Lakewood Park
None
Orlando Acres Add 01
Orlando Acres First Add
Orlando Acres Second Add
Pinewood Village
Richland Rep
River Oaks Landing
River Park Ph 1
Riverwood
Royal Estates
Sheffield Forest
Sun Haven
Sun Haven First Add
Suncrest
Suncrest Villas Ph 02
Union Park Estates
University Pines
University Shores
University Woods Ph 03
Watermill Sec 01
Watermill Sec 6
Watermill West
Waverly Walk
Wood Glen Ph 02 Straw Ridge Pd
Woodside Village
Similar Properties
Contact Info
- The Real Estate Professional You Deserve
- Mobile: 904.248.9848
- phoenixwade@gmail.com
