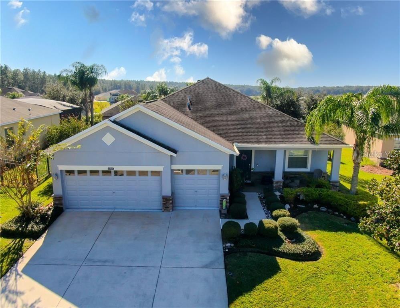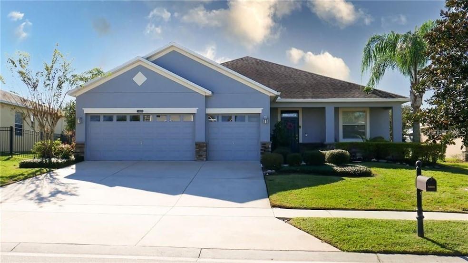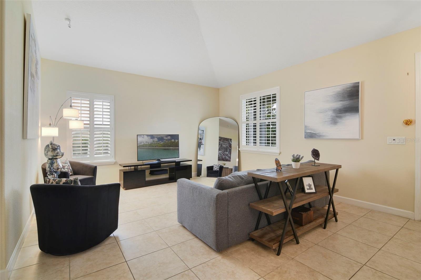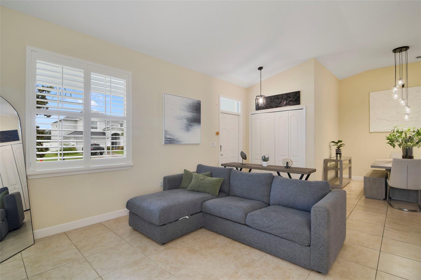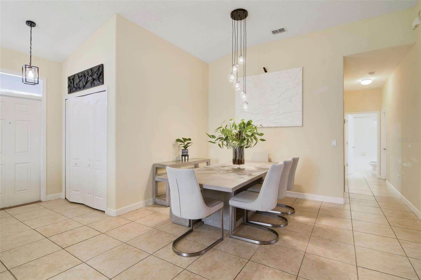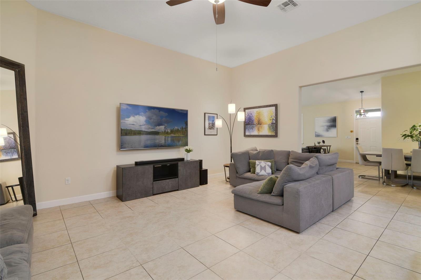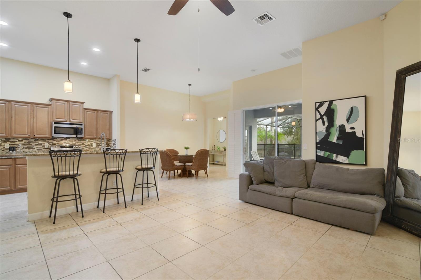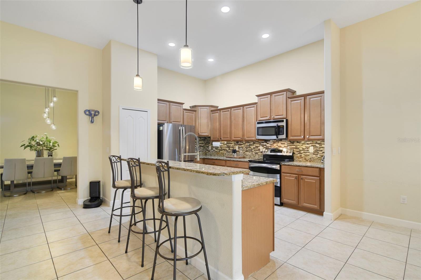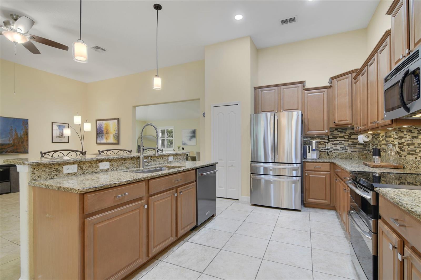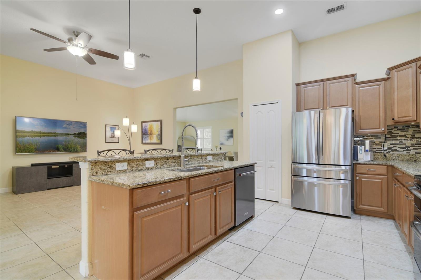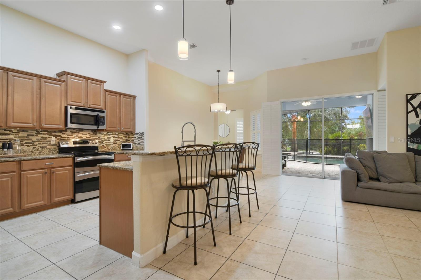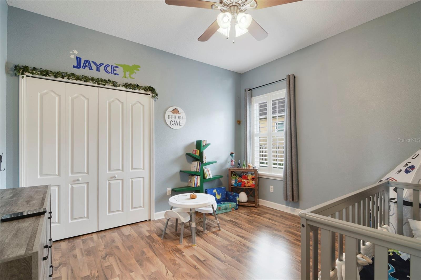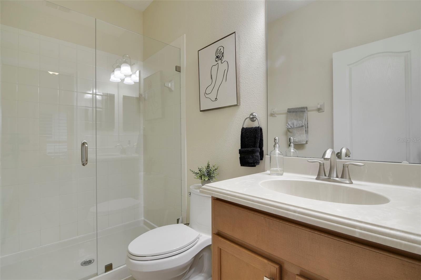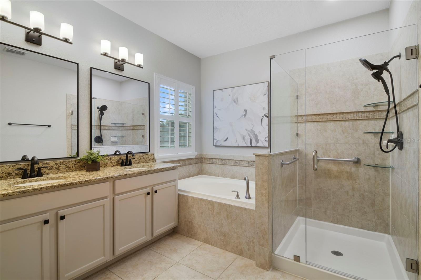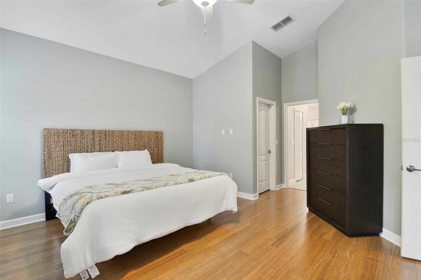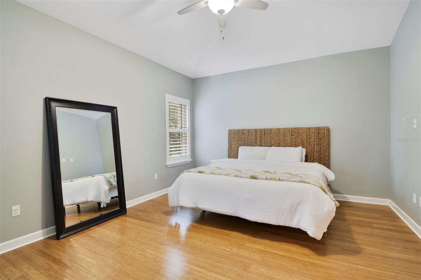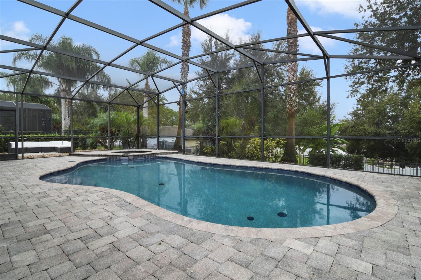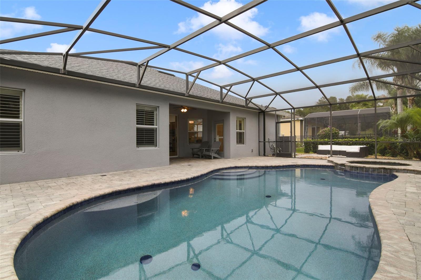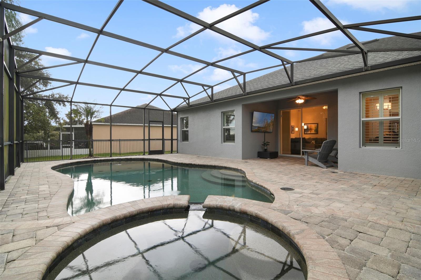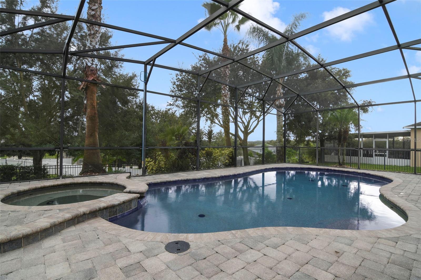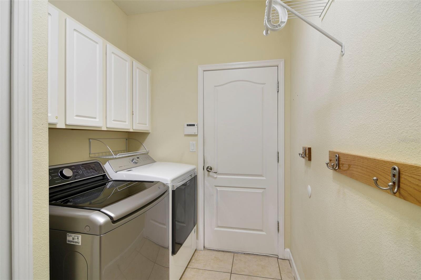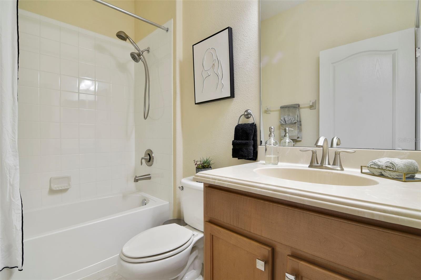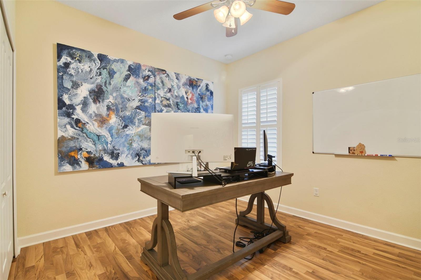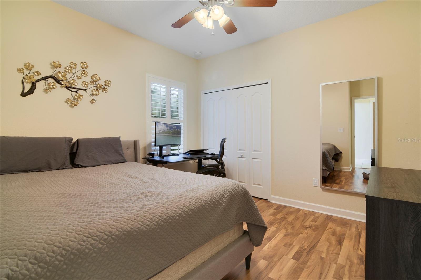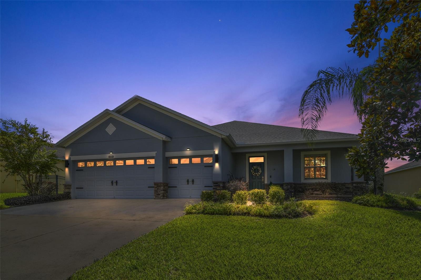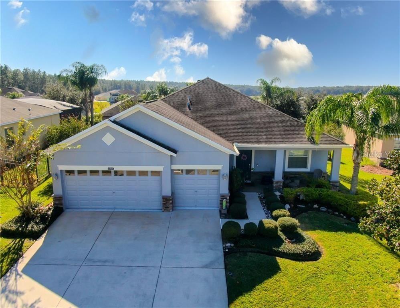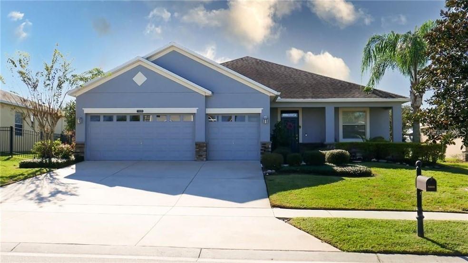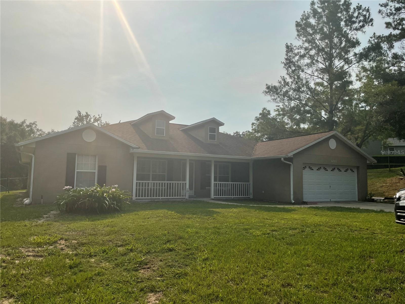PRICED AT ONLY: $3,500
Address: 5808 Tarleton Way, MOUNT DORA, FL 32757
Description
Live stress free in this 4 bedroom, 3 bath home with a private screened pool/spa and fenced backyard. Rent includes lawn care, pool services, pest control and HVAC maintenance at no cost to you. Guard gated Stoneybrook Hills offers a community pool, gym, tennis, basketball, baseball field, playground and more! Open single story layout with 13 ft ceilings, upgraded kitchen (granite, 42" cabinets, double ovens, KitchenAid dishwasher) plantation shutters, and a 3 car garage. Enjoy truly low stress living. Available 11/15/2025. Tour today before its gone!
Property Location and Similar Properties
Payment Calculator
- Principal & Interest -
- Property Tax $
- Home Insurance $
- HOA Fees $
- Monthly -
For a Fast & FREE Mortgage Pre-Approval Apply Now
Apply Now
 Apply Now
Apply Now- MLS#: O6348274 ( Residential Lease )
- Street Address: 5808 Tarleton Way
- Viewed: 13
- Price: $3,500
- Price sqft: $1
- Waterfront: No
- Year Built: 2011
- Bldg sqft: 3243
- Bedrooms: 4
- Total Baths: 3
- Full Baths: 3
- Garage / Parking Spaces: 3
- Days On Market: 11
- Additional Information
- Geolocation: 28.7777 / -81.6026
- County: LAKE
- City: MOUNT DORA
- Zipcode: 32757
- Subdivision: Stoneybrook Hills A
- Elementary School: Zellwood Elem
- Middle School: Wolf Lake Middle
- High School: Apopka High
- Provided by: EXP REALTY LLC
- Contact: John Gordon, PA
- 888-883-8509

- DMCA Notice
Features
Building and Construction
- Builder Model: LANCASTER
- Builder Name: LENNAR HOMES
- Covered Spaces: 0.00
- Exterior Features: Lighting, Rain Gutters, Sidewalk, Sliding Doors, Sprinkler Metered
- Fencing: Fenced
- Flooring: Bamboo, Ceramic Tile, Laminate
- Living Area: 2420.00
Property Information
- Property Condition: Completed
Land Information
- Lot Features: Gentle Sloping, In County, Sidewalk, Paved, Private
School Information
- High School: Apopka High
- Middle School: Wolf Lake Middle
- School Elementary: Zellwood Elem
Garage and Parking
- Garage Spaces: 3.00
- Open Parking Spaces: 0.00
Eco-Communities
- Pool Features: Chlorine Free, Deck, Heated, In Ground, Lighting, Salt Water, Screen Enclosure, Solar Cover, Solar Heat
- Water Source: Public
Utilities
- Carport Spaces: 0.00
- Cooling: Central Air
- Heating: Electric
- Pets Allowed: Cats OK, Dogs OK, Pet Deposit, Size Limit, Yes
- Sewer: None
- Utilities: BB/HS Internet Available, Cable Available, Cable Connected, Electricity Available, Electricity Connected, Fire Hydrant, Phone Available, Public, Sprinkler Meter, Sprinkler Recycled, Underground Utilities, Water Available, Water Connected
Amenities
- Association Amenities: Basketball Court, Cable TV, Clubhouse, Fence Restrictions, Fitness Center, Gated, Handicap Modified, Lobby Key Required, Park, Playground, Pool, Recreation Facilities, Security, Tennis Court(s), Vehicle Restrictions, Wheelchair Access
Finance and Tax Information
- Home Owners Association Fee: 0.00
- Insurance Expense: 0.00
- Net Operating Income: 0.00
- Other Expense: 0.00
Other Features
- Accessibility Features: Accessible Full Bath
- Appliances: Convection Oven, Cooktop, Dishwasher, Disposal, Dryer, Electric Water Heater, Exhaust Fan, Ice Maker, Microwave, Range, Refrigerator, Washer, Water Filtration System, Water Softener
- Association Name: Stoneybrook Hills
- Association Phone: 352-385-9189
- Country: US
- Furnished: Unfurnished
- Interior Features: Ceiling Fans(s), Eat-in Kitchen, High Ceilings, In Wall Pest System, Kitchen/Family Room Combo, L Dining, Living Room/Dining Room Combo, Open Floorplan, Pest Guard System, Solid Wood Cabinets, Split Bedroom, Stone Counters, Thermostat, Vaulted Ceiling(s), Walk-In Closet(s), Window Treatments
- Levels: One
- Area Major: 32757 - Mount Dora
- Occupant Type: Owner
- Parcel Number: 03-20-27-8438-04-730
- Possession: Rental Agreement
- View: City, Trees/Woods
- Views: 13
Owner Information
- Owner Pays: Trash Collection
Nearby Subdivisions
Atkins Hamel
Baywood Northwest Condo
Bunker Hills Inc
Dora Landings
Golden Heights Third Add
Golden Isle
Hillside Estates
Holly Estates
J P Donellys Sub
Lake Franklin Park Un 3
Lake Franklin Park Un 3 Rep
Marots Add
Mount Cromer Estates
Mount Dora
Mount Dora Chautauqua Park
Mount Dora Country Club Mount
Mount Dora Dickerman Sub
Mount Dora Fearon Sub
Mount Dora Grandview Terrace
Mount Dora Hacketts
Mount Dora Lancaster At Loch L
Mount Dora Mount Dora Commons
Mount Dora Oakwood
Mount Dora Pineland Sub
Mount Dora Southern Oaks Condo
Mount Dora Summerbrooke Ph 01
Mount Dora Sunset Heights
Mount Dora Villa Dora Condo
Mt Dora Country Club Mt Dora P
Stoneybrook Hills A
Sullivan Ranch Sub
Summerviewwolf Crk Rdg Ph 2a
Sylvan Shores
Tangerine
Timberwalake Ph 1
Top Of The Hill
Triangle Acres Sub
Similar Properties
Contact Info
- The Real Estate Professional You Deserve
- Mobile: 904.248.9848
- phoenixwade@gmail.com
