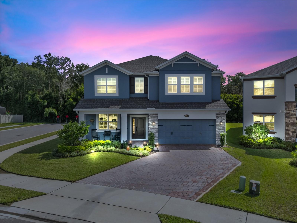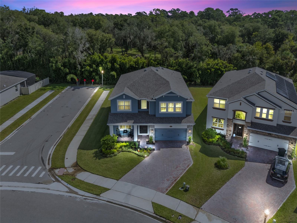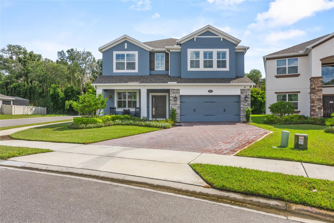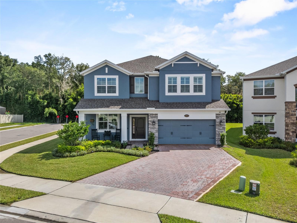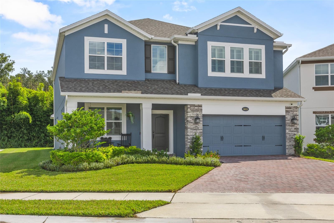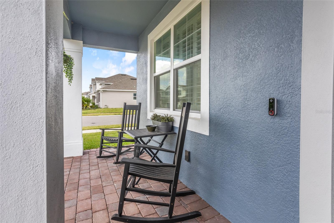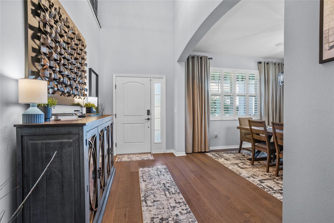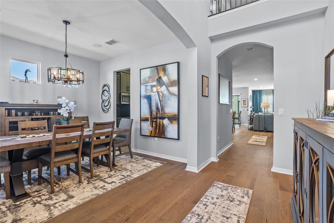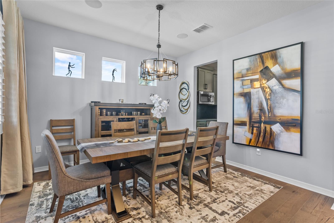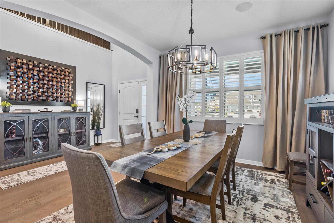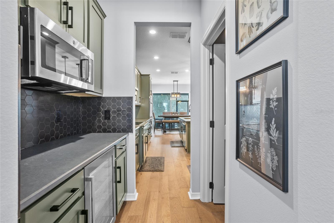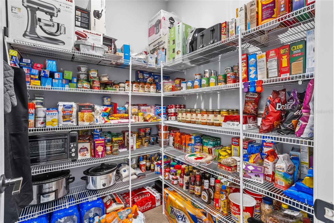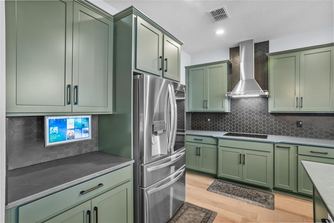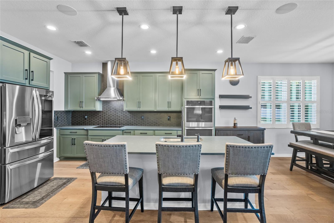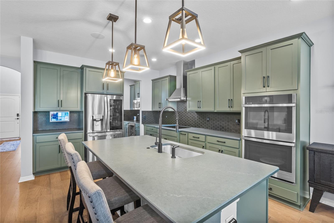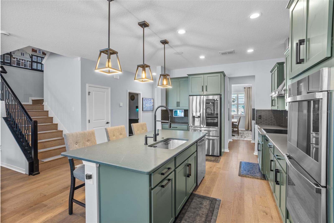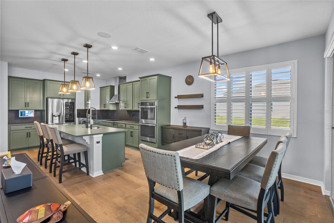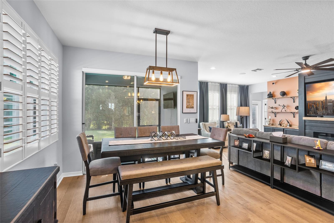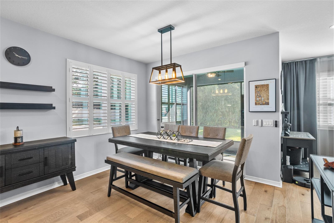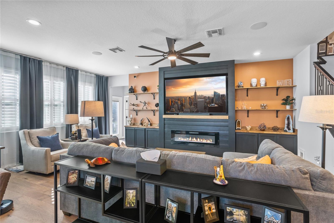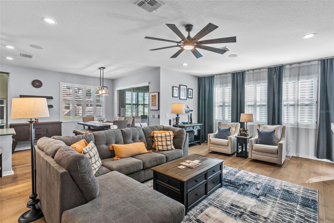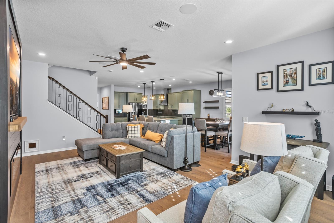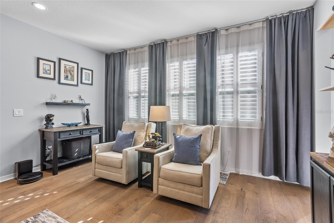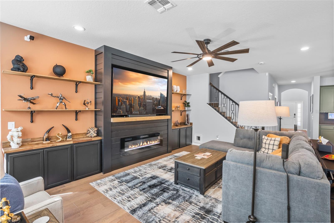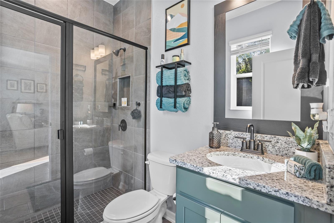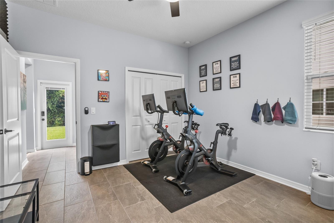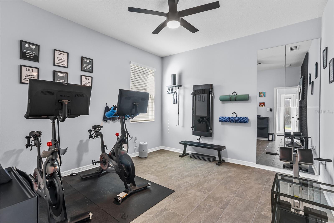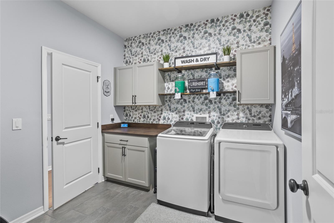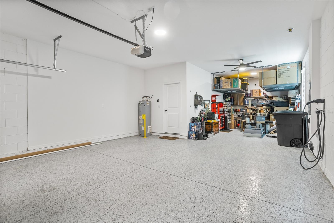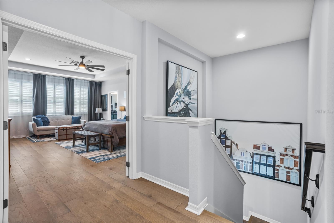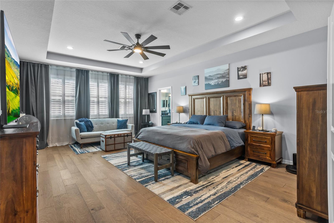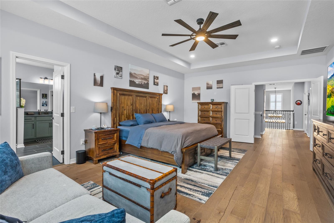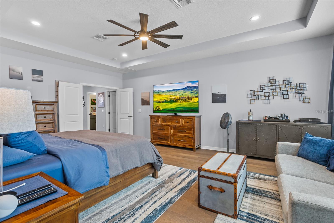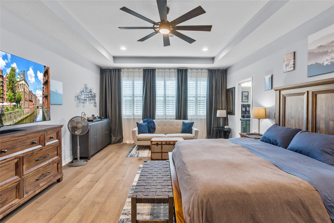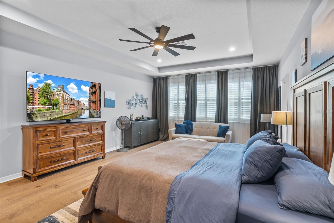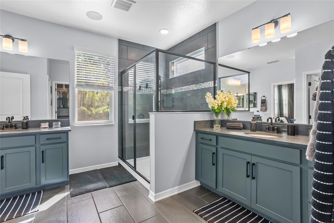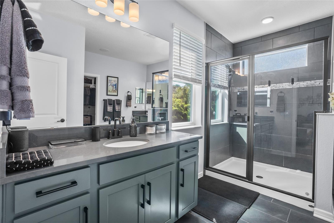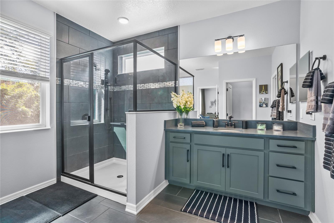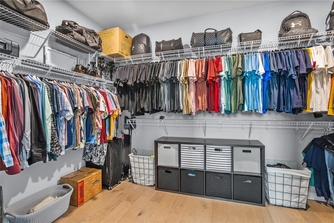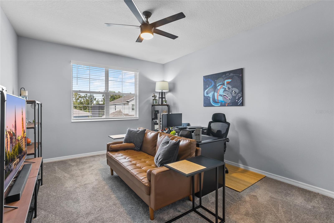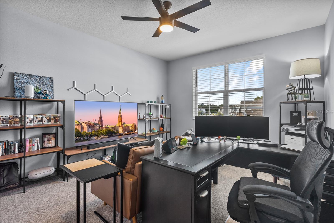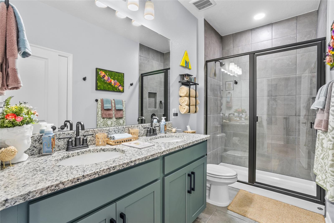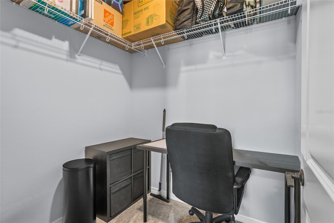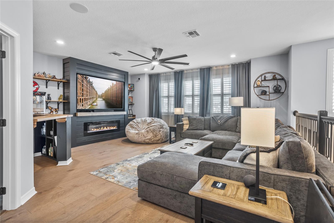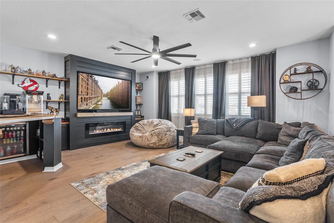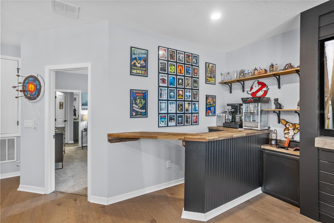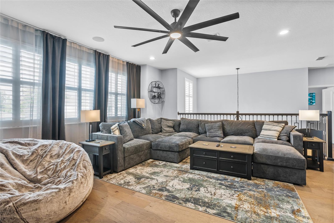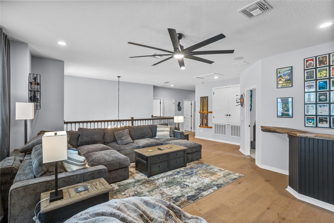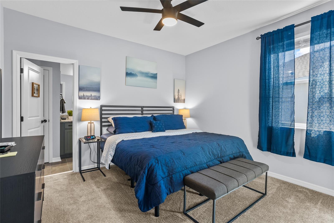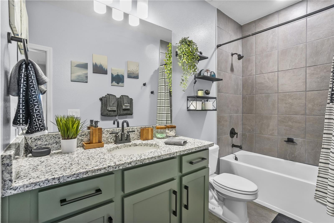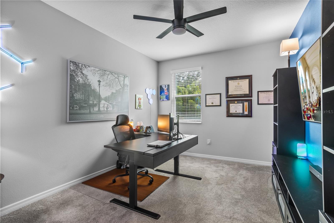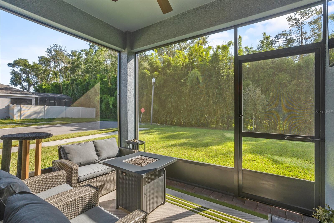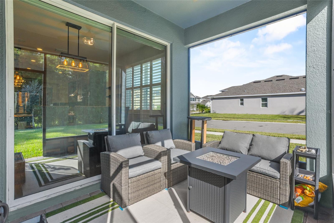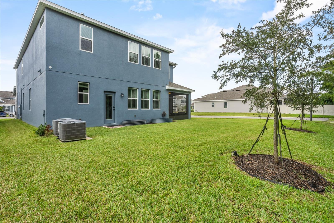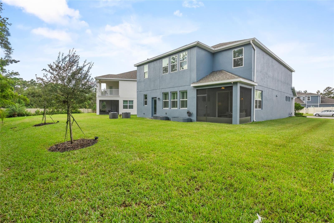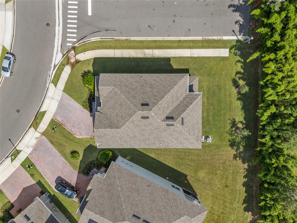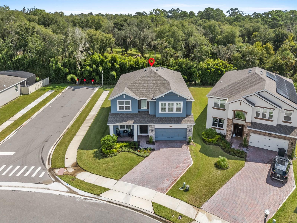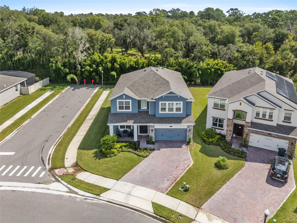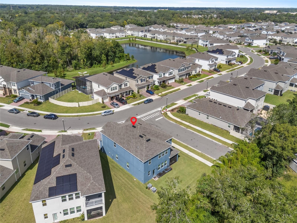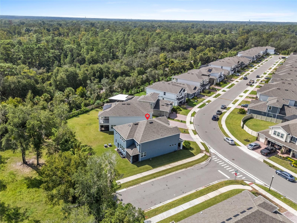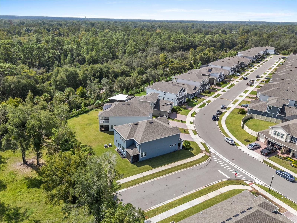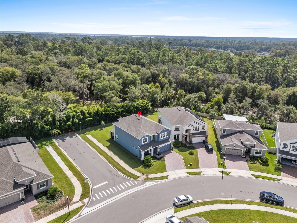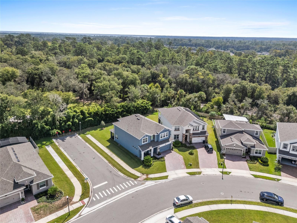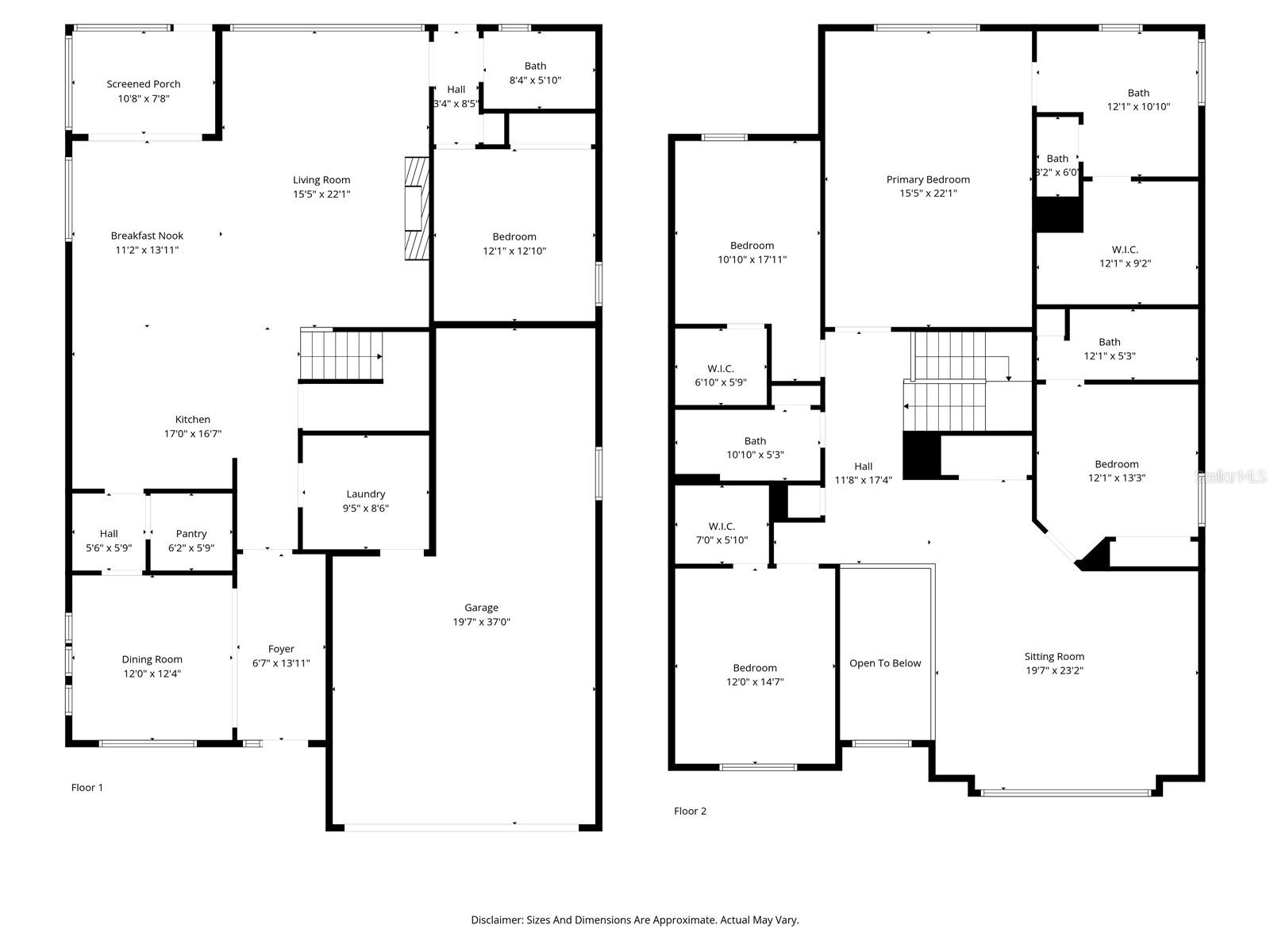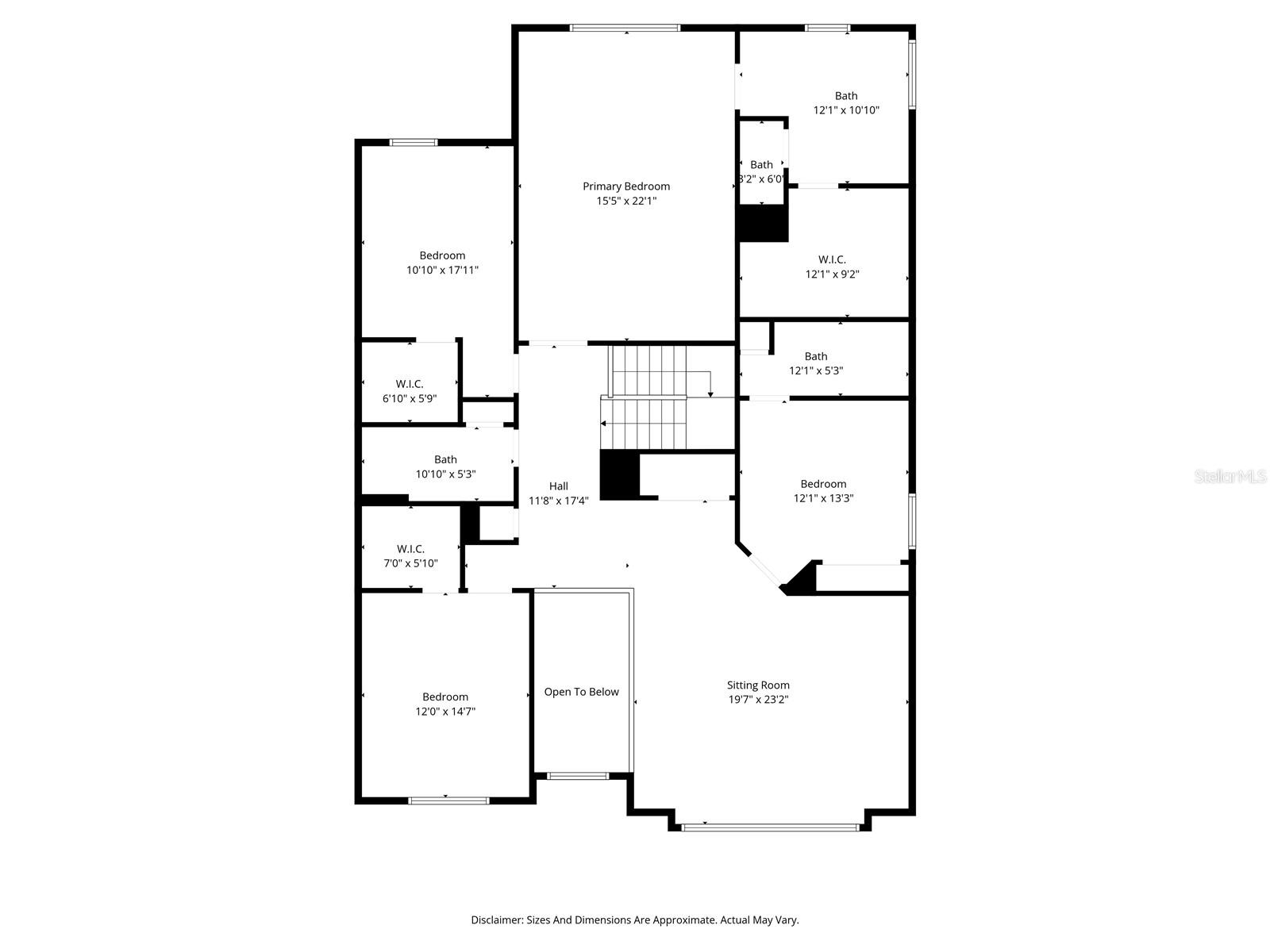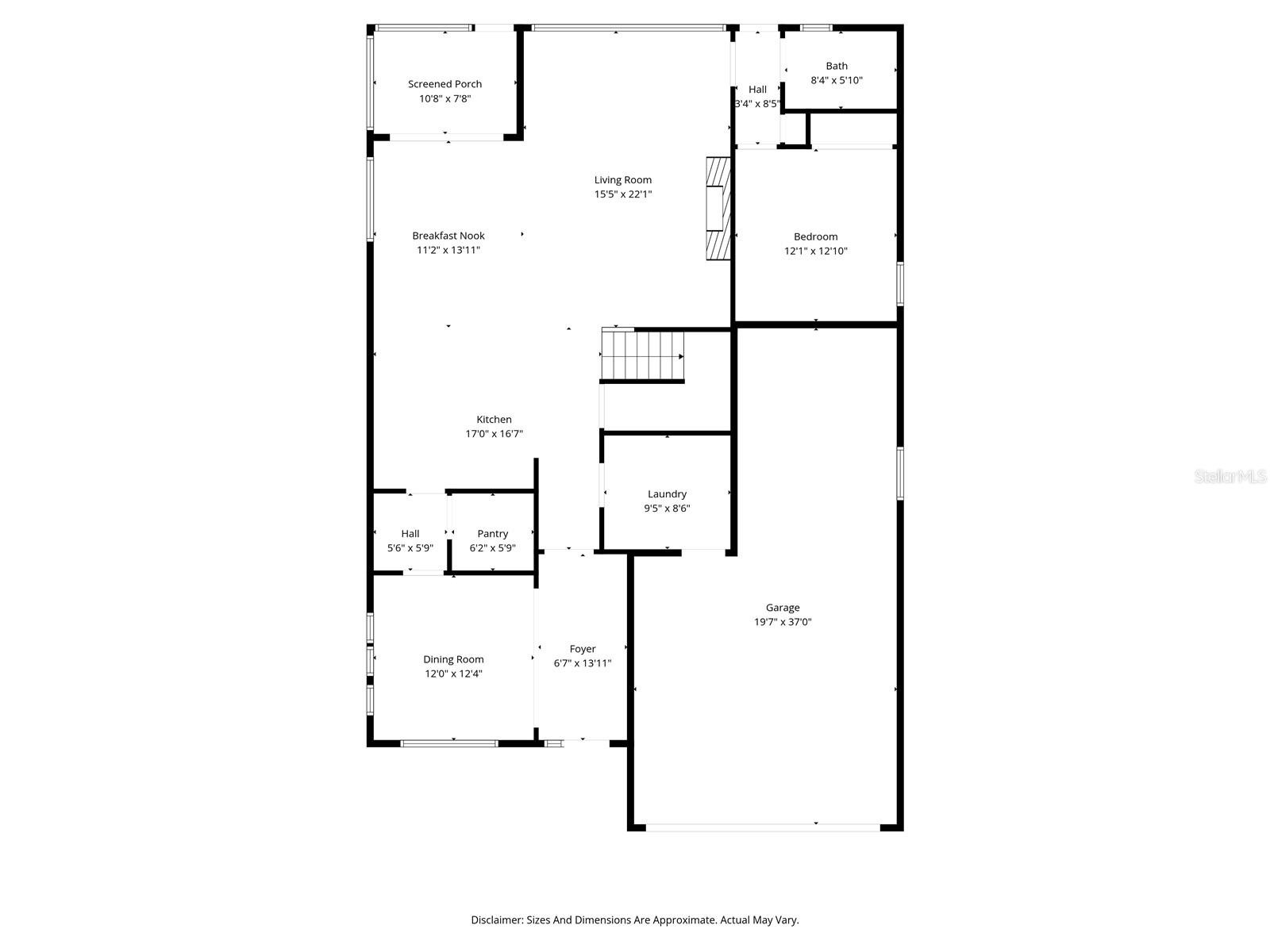PRICED AT ONLY: $854,999
Address: 5615 Green Arrow Place, SANFORD, FL 32773
Description
Welcome to 5615 Green Arrow Place in Sanford a stunning 5 bedroom, 4 full bath home loaded with upgrades and thoughtful details throughout! Step inside to discover a one of a kind chefs kitchen featuring upgraded quartz countertops with beveled edges, a double oven, premium range hood with spice rack and utensil hangers, real wood 42 cabinets with soft close drawers, specialty spice and silverware drawers, custom pull out pot and pan racks, and a butlers pantry with microwave and mini fridge. The elegance continues with premium REAL Engineered Wood flooring, upgraded LED smart lighting, plantation shutters, electric roller blinds, and a built in ceiling sound system in multiple rooms. Entertain with ease in the living room and loft, each designed with custom built ins, fireplaces, and included 86 LG TVs. The luxurious owners suite offers quartz countertops, dual vanity sinks, dual shower heads, and an upgraded electric toilet with heated bidet, motion sense, auto flush, and heated dryer. A private guest suite with full bath and tub provides comfort and convenience for visitors. Throughout the home, youll find thoughtful enhancements such as premium wood and iron staircase banisters, custom laundry with premium tile, cabinetry and shelving, built in fridge enclosure with upgraded LG refrigerator that makes cocktail ice, and pre installed permanent holiday lights approved by the HOA. Even the garage and exterior were upgraded with care, offering an EV outlet, epoxy garage flooring, hanging shelving in the third bay, and an extended driveway. The premium corner lot provides a rare side street with no rear neighbors, just peaceful bamboo views. From smart upgrades to elegant finishes, this home truly has it all, blending luxury, comfort, and functionality in every detail.
Property Location and Similar Properties
Payment Calculator
- Principal & Interest -
- Property Tax $
- Home Insurance $
- HOA Fees $
- Monthly -
For a Fast & FREE Mortgage Pre-Approval Apply Now
Apply Now
 Apply Now
Apply Now- MLS#: O6348980 ( Residential )
- Street Address: 5615 Green Arrow Place
- Viewed: 17
- Price: $854,999
- Price sqft: $194
- Waterfront: No
- Year Built: 2024
- Bldg sqft: 4405
- Bedrooms: 5
- Total Baths: 4
- Full Baths: 4
- Garage / Parking Spaces: 3
- Days On Market: 18
- Additional Information
- Geolocation: 28.7339 / -81.2943
- County: SEMINOLE
- City: SANFORD
- Zipcode: 32773
- Subdivision: Cadence Park Two
- Provided by: THE PROPERTY PROS REAL ESTATE, INC
- Contact: Wendy Stewart, LLC
- 407-879-7591

- DMCA Notice
Features
Building and Construction
- Covered Spaces: 0.00
- Exterior Features: Rain Gutters
- Flooring: Carpet, Ceramic Tile, Hardwood
- Living Area: 3557.00
- Roof: Shingle
Land Information
- Lot Features: Conservation Area, Sidewalk
Garage and Parking
- Garage Spaces: 3.00
- Open Parking Spaces: 0.00
Eco-Communities
- Water Source: Public
Utilities
- Carport Spaces: 0.00
- Cooling: Central Air
- Heating: Central
- Pets Allowed: Yes
- Sewer: Public Sewer
- Utilities: BB/HS Internet Available, Cable Available
Finance and Tax Information
- Home Owners Association Fee Includes: Maintenance Grounds
- Home Owners Association Fee: 104.00
- Insurance Expense: 0.00
- Net Operating Income: 0.00
- Other Expense: 0.00
- Tax Year: 2024
Other Features
- Appliances: Bar Fridge, Convection Oven, Dishwasher, Disposal, Dryer, Exhaust Fan, Microwave, Range, Range Hood, Refrigerator, Washer, Wine Refrigerator
- Association Name: Rizzetta & Co., Inc./JANELLE BOYD
- Association Phone: 407-472-2471
- Country: US
- Interior Features: Built-in Features, Ceiling Fans(s), Crown Molding, Dry Bar, Eat-in Kitchen, Kitchen/Family Room Combo, Open Floorplan, PrimaryBedroom Upstairs, Smart Home, Solid Wood Cabinets, Stone Counters, Walk-In Closet(s), Window Treatments
- Legal Description: LOT 122 CADENCE PARK TWO PB 88 PGS 78-80
- Levels: Two
- Area Major: 32773 - Sanford
- Occupant Type: Owner
- Parcel Number: 23-20-30-512-0000-1220
- Possession: Close Of Escrow
- Views: 17
- Zoning Code: RES
Nearby Subdivisions
Autumn Chase
Autumn Chase Ph 2
Bakers Crossing Ph 1
Bakers Crossing Ph 2
Bakers Crossing Ph I
Brynhaven 1st Rep
Cadence Park
Cadence Park Two
Concorde
Concorde Ph 1
Dreamwold
Druid Park Amd
Estates At Lake Jesup
Eureka Hammock
Fairlane Estates
Fairlane Estates Sec 1
Flora Heights
Greenbriar 3rd Sec Of Loch Arb
Groveview Village
Groveview Village 1st Add Rep
Groveview Village 2nd Add Rep
Heatherwood
Hidden Creek Reserve Ph Two
Hidden Lake
Hidden Lake Ph 2
Hidden Lake Unit 1-b
Kensington Reserve
Kensington Reserve Ph Ii
Lake Jessup Terrace
Lake Jesup Woods
Loch Arbor Crystal Lakes Club
Loch Arbor Fairlane Sec
Mayfair Club
Mayfair Club Ph 1
Mayfair Club Ph 2
Mecca Hammock
None
Not In Subdivision
Not On The List
Other
Pine Crest Heights Rep
Princeton Place
Reagan Pointe
River Run Preserve
Sanford Place
South Pinecrest 2nd Add
South Pinecrest 3rd Add
Sterling Woods
Sunland Estates
Sunland Estates 1st Add
The Arbors At Hidden Lake Sec
Woodbine
Woodmere Park 2nd Rep
Woodruffs Sub Frank L
Wyndham Preserve
Contact Info
- The Real Estate Professional You Deserve
- Mobile: 904.248.9848
- phoenixwade@gmail.com
