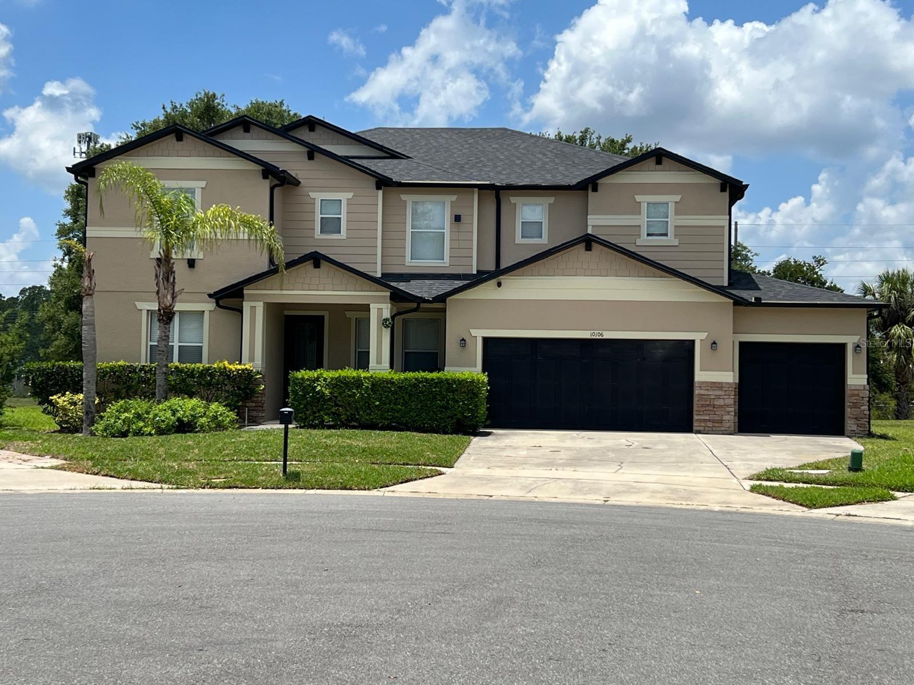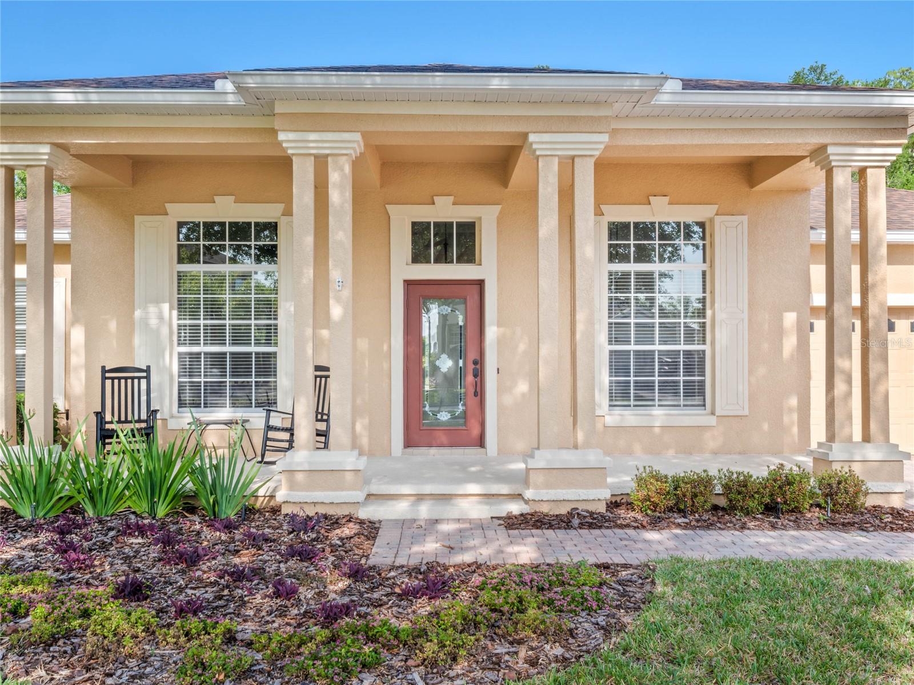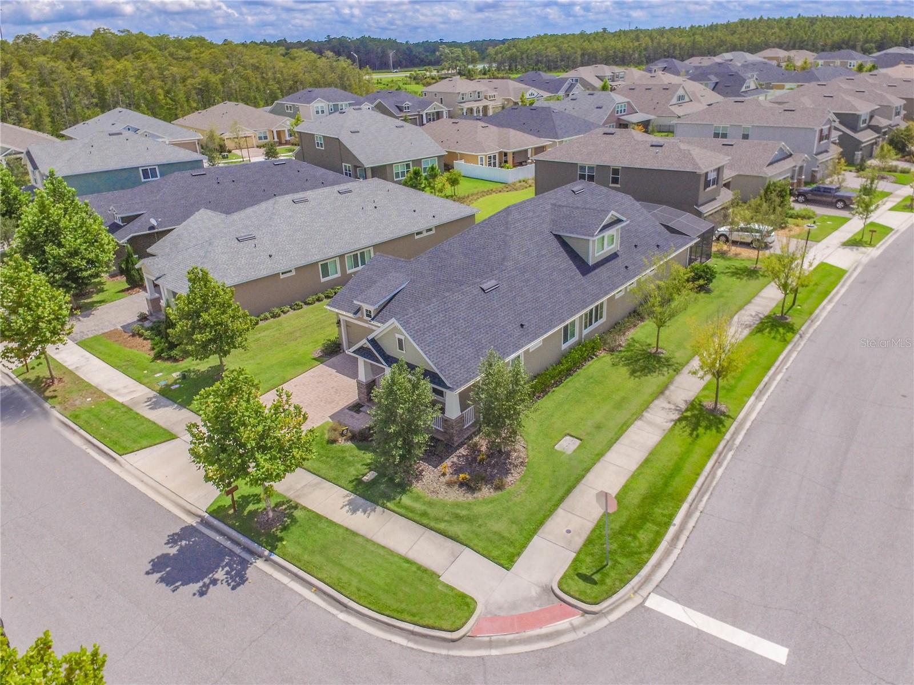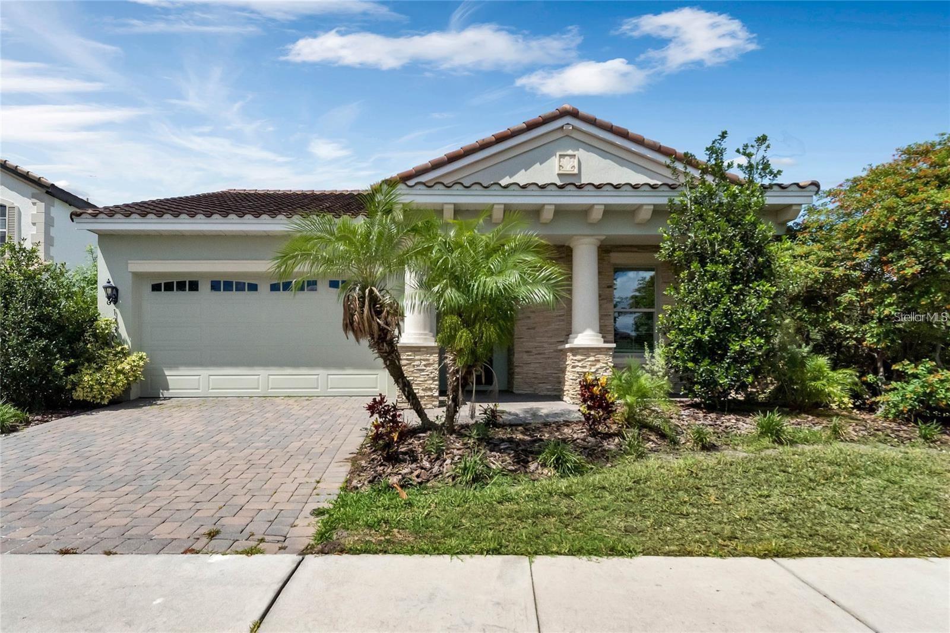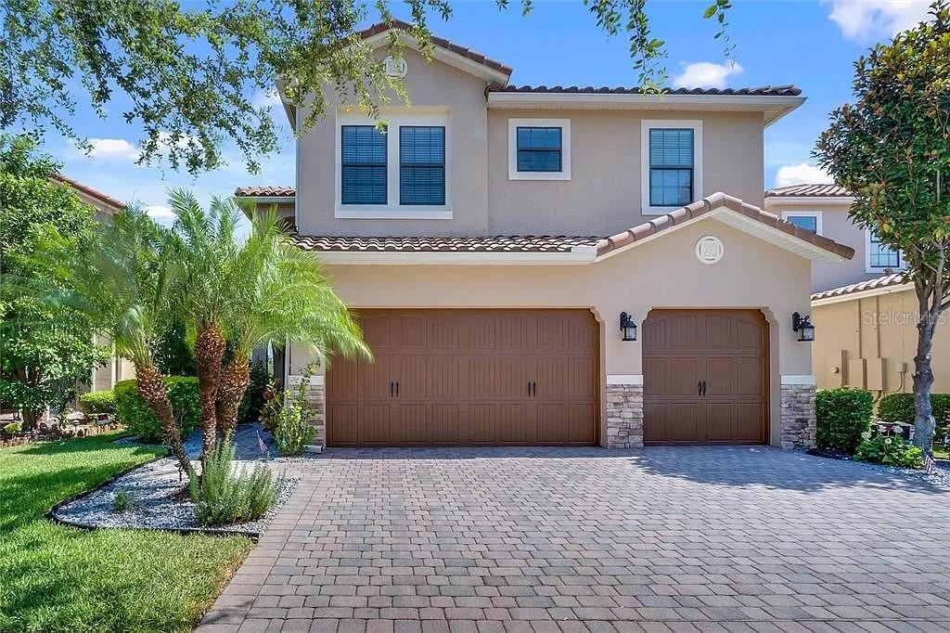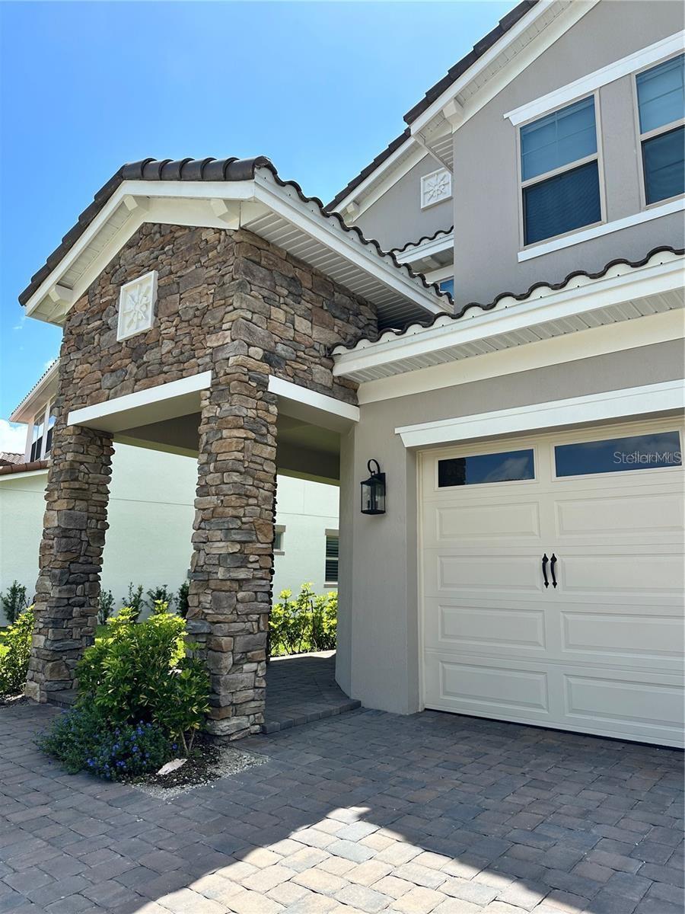PRICED AT ONLY: $3,690
Address: 11132 Lore Way, ORLANDO, FL 32832
Description
One or more photo(s) has been virtually staged. Welcome to this spacious two story residence combines modern comfort, functional elegance, and thoughtful design.
Step inside the main home, where you are greeted by an open concept layout filled with natural light. The gourmet kitchen boasts quartz countertops, 42" cabinetry, stainless steel appliances, a large center island, and a walk in pantry, seamlessly flowing into the expansive family room and dining area. Sliding glass doors lead to the outdoor living space, perfect for entertaining.
Upstairs youll find a luxurious owners suite with a spa like bathroom and oversized walk in closet, plus additional secondary bedrooms, a versatile loft, and a conveniently located laundry room. After a long day, the homes design creates the perfect atmosphere to unwind. The spacious family room invites you to relax with loved ones, while the private owners suite offers a peaceful retreat with serene views. Whether you are hosting gatherings, enjoying a cozy movie night, or sipping coffee in the morning light, the main living areas are designed to blend comfort and style, making everyday living feel like a resort experience.
Additional features include a 2 car garage, energy efficient construction, solar panels for significant savings on energy bills, smart home technology, and access to Storey Parks exclusive amenities, including clubhouse, resort style pool, fitness center, parks, and walking trails.
Key Features:
4 Bedrooms + Loft
2 Full Bathrooms + 1 Half Bathroom
Approx. 3,000+ Sq. Ft. Living Area
2 Car Garage
Solar panels for long term energy savings
Located in the highly sought after Lake Nona community of Storey Park
This is more than just a homeits a lifestyle designed for todays families, offering the perfect balance of comfort, style, and convenience.
Property Location and Similar Properties
Payment Calculator
- Principal & Interest -
- Property Tax $
- Home Insurance $
- HOA Fees $
- Monthly -
For a Fast & FREE Mortgage Pre-Approval Apply Now
Apply Now
 Apply Now
Apply Now- MLS#: O6349866 ( Residential Lease )
- Street Address: 11132 Lore Way
- Viewed: 40
- Price: $3,690
- Price sqft: $1
- Waterfront: No
- Year Built: 2022
- Bldg sqft: 3300
- Bedrooms: 4
- Total Baths: 3
- Full Baths: 2
- 1/2 Baths: 1
- Garage / Parking Spaces: 2
- Days On Market: 20
- Additional Information
- Geolocation: 28.4375 / -81.2211
- County: ORANGE
- City: ORLANDO
- Zipcode: 32832
- Subdivision: Storey Park Ph 2 Prcl K
- Provided by: MS LAND & BUILDING LLC
- Contact: Ataide Braga
- 407-512-1213

- DMCA Notice
Features
Building and Construction
- Covered Spaces: 0.00
- Living Area: 3000.00
Garage and Parking
- Garage Spaces: 2.00
- Open Parking Spaces: 0.00
Utilities
- Carport Spaces: 0.00
- Cooling: Central Air
- Heating: Central
- Pets Allowed: Cats OK, Dogs OK
Finance and Tax Information
- Home Owners Association Fee: 0.00
- Insurance Expense: 0.00
- Net Operating Income: 0.00
- Other Expense: 0.00
Other Features
- Appliances: Dishwasher, Disposal, Dryer, Electric Water Heater, Microwave, Range, Refrigerator, Washer
- Association Name: Storey Park by Lennar/Becky Black
- Country: US
- Furnished: Unfurnished
- Interior Features: Eat-in Kitchen, Kitchen/Family Room Combo, Living Room/Dining Room Combo, Open Floorplan, PrimaryBedroom Upstairs, Solid Wood Cabinets, Thermostat, Walk-In Closet(s)
- Levels: Two
- Area Major: 32832 - Orlando/Moss Park/Lake Mary Jane
- Occupant Type: Vacant
- Parcel Number: 33-23-31-2002-02-410
- Views: 40
Owner Information
- Owner Pays: Cable TV, Internet, Trash Collection
Nearby Subdivisions
Eagle Creek
Eagle Creek Crk Ph 01a
Eagle Creek Ph 1a
Eagle Crk Ph 01a
Eagle Crk Ph 01b
Eagle Crk Ph 01cvlg D
Eagle Crk Ph 1c Village E
Eagle Crk Village D Ph 1c
Eagle Crk Village G Ph 1
Eagle Crk Village I Ph 2
Eagle Crk Village K Ph 1a
Eagle Crk Village L Ph 2
Eagle Crk Village L Ph 3a
East Parkneighborhood 5 5287 L
East Pknbrhds 06 07
Enclavemoss Park
Isle Of Pines Third Add
Lakeeast Park A B C D E F I K
Meridian Parks
Moss Park Rdg
North Shore At Lake Hart Prcl
Oaks/moss Park
Oaksmoss Park
Oaksmoss Park Ph N2 O
Park Nbrhd 05
Randal Park Ph 1
Randal Park Ph 3c
Randal Park Ph 5
Starwood Ph N1a
Starwood Ph N1b South
Starwood Ph N1c
Starwood Phase N
Starwood Phase N14
Storey Park
Storey Park Parcel K Phase 2
Storey Park Ph 1 Prcl K
Storey Park Ph 2 Prcl K
Storey Park Ph 3
Storey Park Ph 3 Prcl K
Storey Park Ph 5
Storey Pkpcl K Ph 2
Storey Pkpcl K Ph 3
Storey Pkph 2 Prcl L
Storey Pkph 5
Stratford Pointe
Trailsmoss Park
Veranda Iiilk Hart
Veranda Ilk Hart
Villas/east Park
Villaseast Park
Similar Properties
Contact Info
- The Real Estate Professional You Deserve
- Mobile: 904.248.9848
- phoenixwade@gmail.com









































