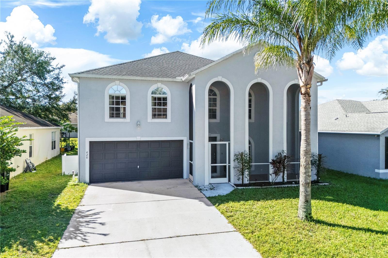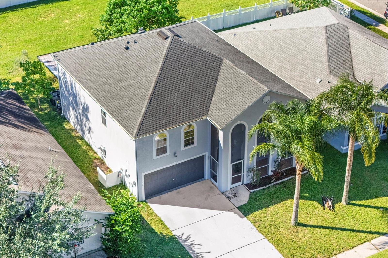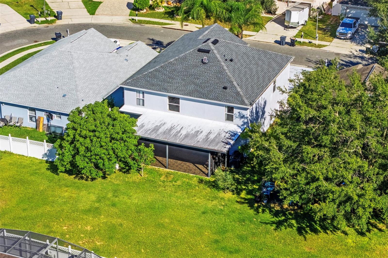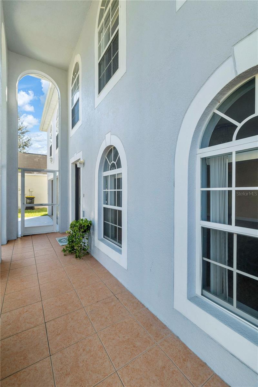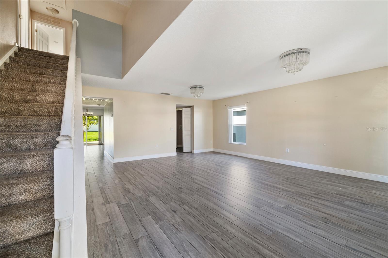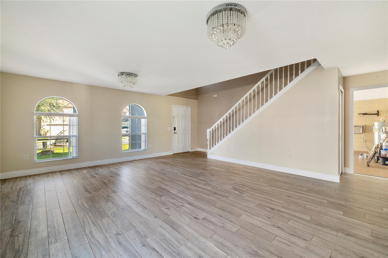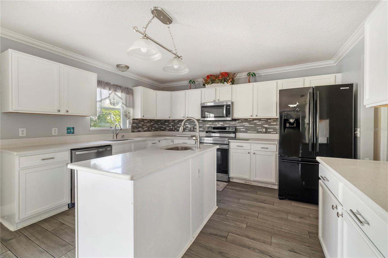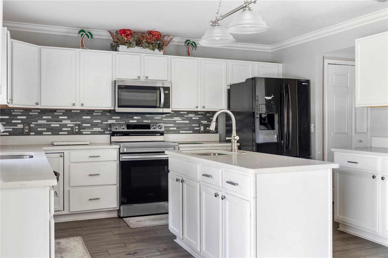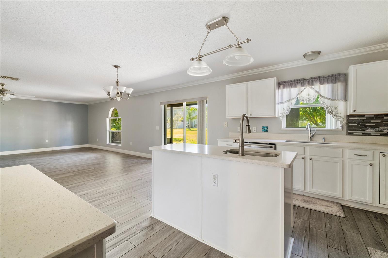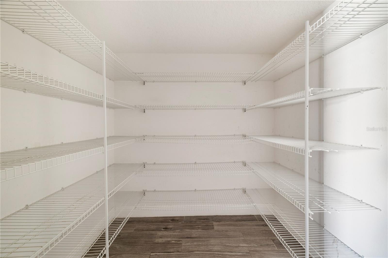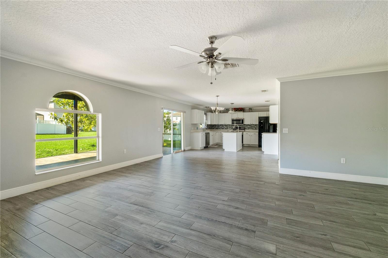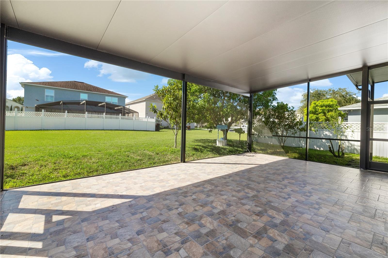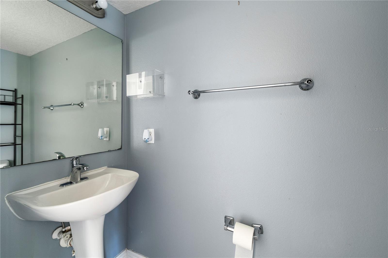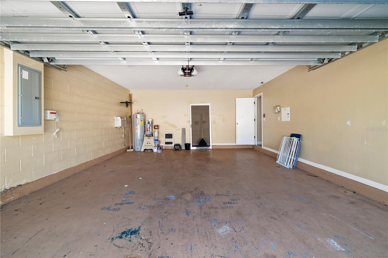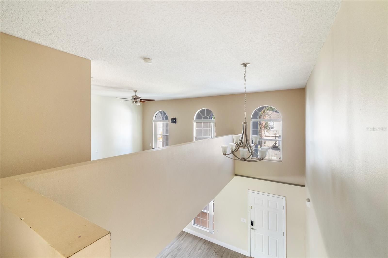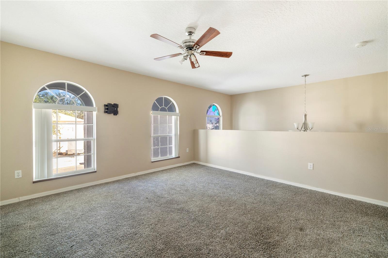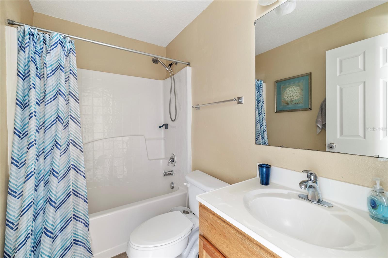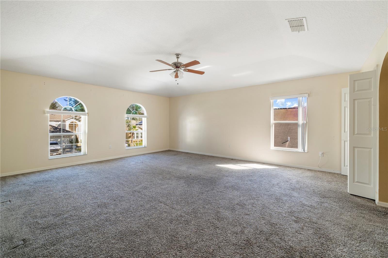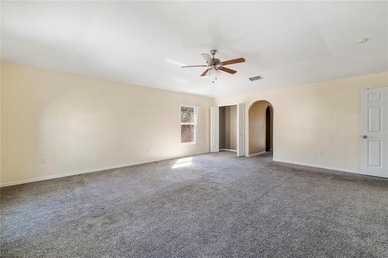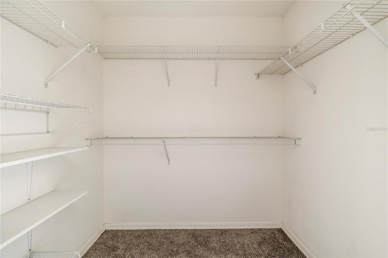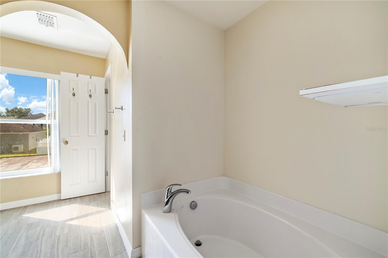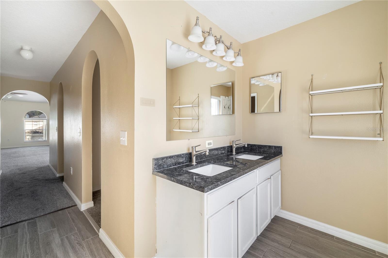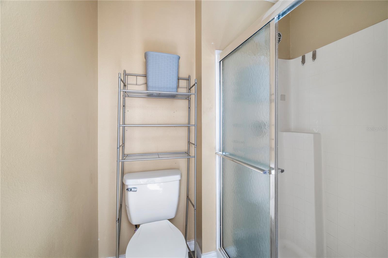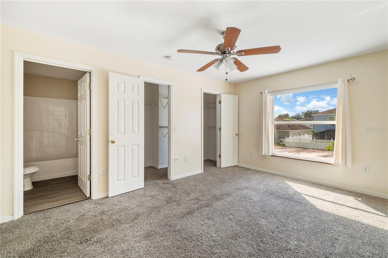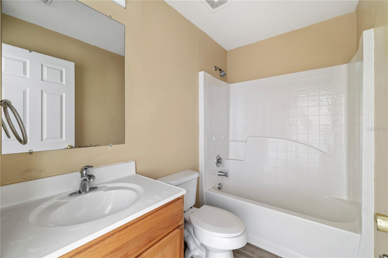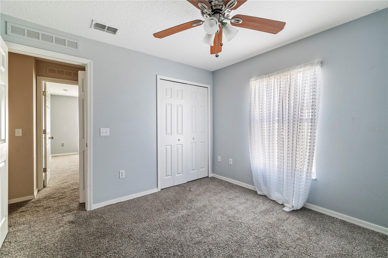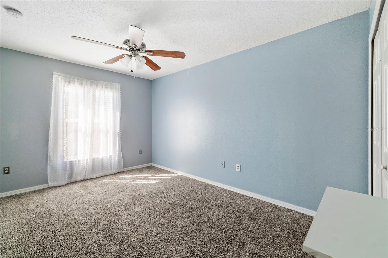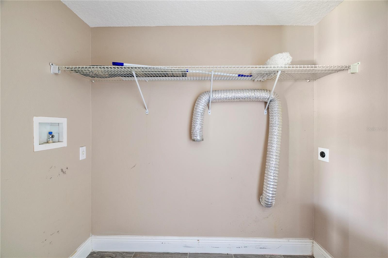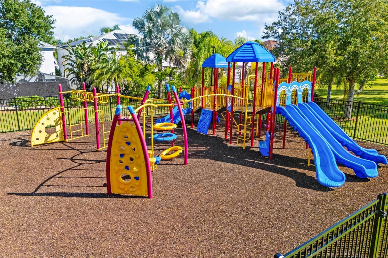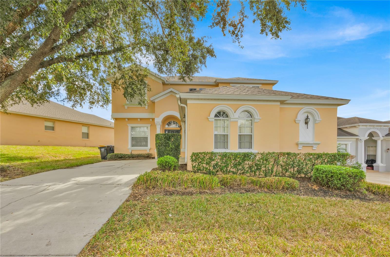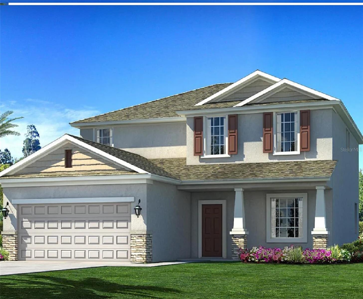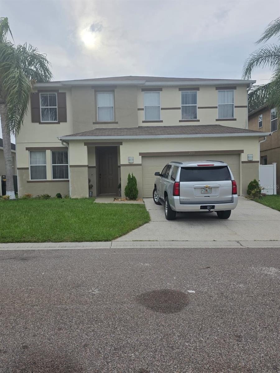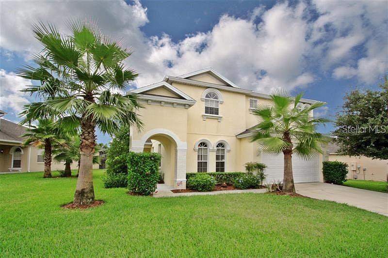PRICED AT ONLY: $530,000
Address: 420 Blake Avenue, DAVENPORT, FL 33897
Description
Welcome to a residence where space meets possibilitythis impressive 4 bedroom, 3.5 bathroom home offers over 3,000 square feet of interior living space, thoughtfully designed for both comfort and potential. Nestled in a quiet yet vibrant Davenport neighborhood, the home is perfectly positioned near daily conveniences and recreational gems, including the expansive Northeast Regional Park just a quick stroll away and the popular Publix Super Market within easy reach.
Built with quality in mind, this home features a sturdy roof installed in 2021 and an air conditioning system scheduled for a 2025 upgrade, ensuring year round comfort. The open plan layout flows seamlessly across living, dining, and family spacesideal for entertaining or simply enjoying life at your own pace. The primary bedroom is an inviting retreat with ample privacy, while the three additional bedrooms provide flexibility for guests, an office, or rental potential.
The outdoor area offers generous green space perfect for weekend barbecues, gardening aspirations, or a lounge chair and a good book. With a spacious driveway and garage, parking wont be a game of musical cars. Whether you're seeking a long term residence, a vacation home, or an income generating investment, this property has the bones, the location, and the layout to meet a variety of needs.
With nearby schools, public transit access, and major attractions just a short drive away, this home combines tranquility with convenience. Its more than a houseits a chapter waiting to be written. Just bring the boxes, the dreams, and maybe a toolbox for that one Pinterest project.
Property Location and Similar Properties
Payment Calculator
- Principal & Interest -
- Property Tax $
- Home Insurance $
- HOA Fees $
- Monthly -
For a Fast & FREE Mortgage Pre-Approval Apply Now
Apply Now
 Apply Now
Apply Now- MLS#: O6350901 ( Residential )
- Street Address: 420 Blake Avenue
- Viewed: 12
- Price: $530,000
- Price sqft: $102
- Waterfront: No
- Year Built: 2006
- Bldg sqft: 5201
- Bedrooms: 4
- Total Baths: 4
- Full Baths: 3
- 1/2 Baths: 1
- Garage / Parking Spaces: 2
- Days On Market: 7
- Additional Information
- Geolocation: 28.3232 / -81.6768
- County: POLK
- City: DAVENPORT
- Zipcode: 33897
- Subdivision: Poitras Estates
- Elementary School: Dundee Elem
- Middle School: Dundee Ridge Middle
- High School: Davenport High School
- Provided by: FIDICITY REALTY INC
- Contact: Nader Alhawamdeh
- 772-678-8158

- DMCA Notice
Features
Building and Construction
- Covered Spaces: 0.00
- Exterior Features: Sliding Doors
- Flooring: Carpet, Tile
- Living Area: 3020.00
- Roof: Shingle
School Information
- High School: Davenport High School
- Middle School: Dundee Ridge Middle
- School Elementary: Dundee Elem
Garage and Parking
- Garage Spaces: 2.00
- Open Parking Spaces: 0.00
- Parking Features: Driveway
Eco-Communities
- Water Source: Public
Utilities
- Carport Spaces: 0.00
- Cooling: Central Air
- Heating: Central
- Pets Allowed: Yes
- Sewer: Public Sewer
- Utilities: Cable Available, Electricity Connected, Public, Sewer Connected, Water Available
Amenities
- Association Amenities: Playground
Finance and Tax Information
- Home Owners Association Fee: 60.00
- Insurance Expense: 0.00
- Net Operating Income: 0.00
- Other Expense: 0.00
- Tax Year: 2025
Other Features
- Appliances: Dishwasher, Disposal, Electric Water Heater, Microwave, Range
- Association Name: Tracie Black
- Association Phone: 352-432-3312 x21
- Country: US
- Interior Features: Ceiling Fans(s), Kitchen/Family Room Combo, Living Room/Dining Room Combo, Open Floorplan, Split Bedroom, Walk-In Closet(s)
- Legal Description: POITRAS ESTATES PLAT BOOK 129 PG 21 LOT 137
- Levels: Two
- Area Major: 33897 - Davenport
- Occupant Type: Vacant
- Parcel Number: 26-25-11-486254-001370
- Style: Traditional
- Views: 12
- Zoning Code: RES
Nearby Subdivisions
Bahama Bay A Condo
Bahama Bay Ph 10
Bahama Bay Resort
Bella Verano Sub
Calabay Parc
Davenport Lakes Ph 05
Davenport Lakes Ph 2
Fairways Lake Estates
Florida Pines Ph 01
Florida Pines Ph 02a
Florida Pines Ph 03
Florida Pines Ph 3
Florida Pines Ph I
Florida Pines Phase 3
Four Corners Ph 01
Four Corners Ph 02
Four Corners Ph 2
Hampton Estates
Hampton Estates Phase 2 Villag
Hampton Lakes Hampton Estates
Highgate Park
Highgate Park Ph 01
Highgate Park Ph 02
Highlands Reserve Ph 01
Highlands Reserve Ph 02 04
Highlands Reserve Ph 03a 03b
Highlands Reserve Ph 03a & 03b
Highlands Reserve Ph 05
Highlands Reserve Ph 06
Highlands Reserve Ph 2 4
Hillcrest Homes Lake Davenport
International Bass Lake Resort
Lake Davenport Estates
Lake Davenport Estates West Ph
Lakeside At Bass Lake
Laurel Estates
Laurel Estates Phase Ii
Legacy Park Ph 01
Legacy Park Ph 02
Lucky World Estates
Magnolia At Westside
Magnolia At Westside Ph 2
Magnoliawestside Ph 2
Meadow Walk Ph 1
Meadow Walk Ph 2
Meadow Walkph 1
Mirabella Ph 2
Pines West Ph 01
Poitras Estates
Polo Park
Polo Park Ph 01-a
Polo Park Ph 02
Santa Cruz
Santa Cruz Ph 02
Stoneybrook South North Prcl P
Tierra Del Sol
Tierra Del Sol East Ph 2
Tierra Del Sol East Ph 2 A Rep
Trinity Rdg
Tuscan Hills
Tuscan Mdws
Tuscan Meadows
Tuscan Ridge Ph 02
Tuscan Ridge Ph 03
Tuscan Ridge Phase Three
Tuscan Ridge The Village
Village At Tuscan Ridge
Villas Of Westridge Ph 5a
Villaswestridge Ph 5a
Vista Park Ph 02
Vista Park Phase Two
Way Estates
Wellington Ph 01
Wellington Ph 02
West Stonebridge
Westridge
Westridge Ph 04
Westridge Ph 05b
Westridge Ph 07
Westridge Ph Viib
Westridge Phase 4
Willow Bend Ph 1
Willow Bendph 1
Willow Bendph 2
Willowbendph 3
Windsor Island
Windsor Island Phase 2a Pb 187
Windsor Island Res
Windsor Island Res Ph 2b
Windsor Island Residence
Windsor Island Residence Ph 28
Windsor Island Residence Ph 2a
Windsor Island Residence Ph 2b
Windsor Island Residence Ph 3
Windsor Island Resort
Windsor Island Resort Phase 2a
Windsor Island Resort Phase 2b
Windsor Residence Ph 2b
Similar Properties
Contact Info
- The Real Estate Professional You Deserve
- Mobile: 904.248.9848
- phoenixwade@gmail.com

