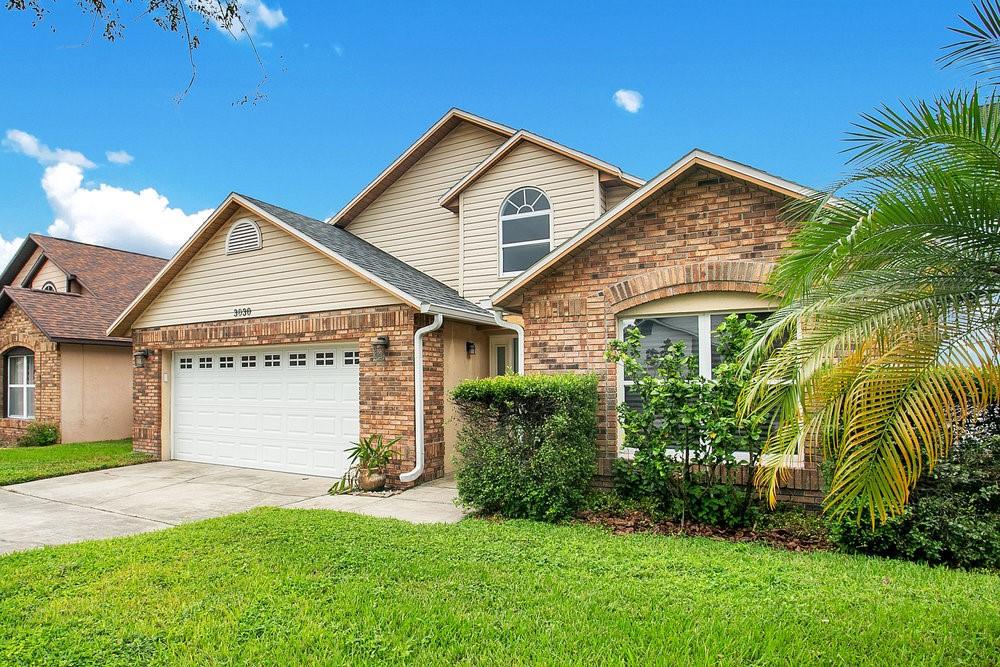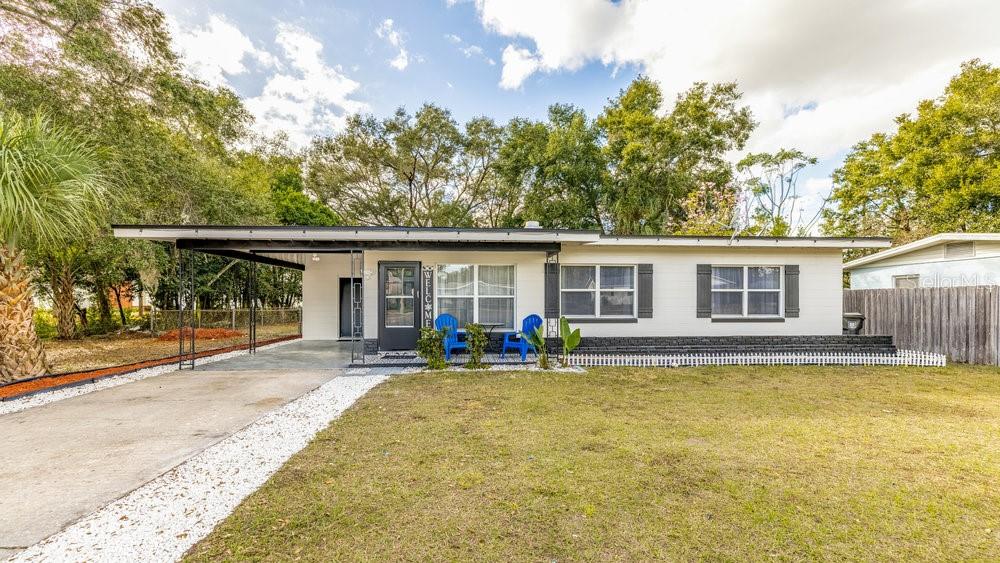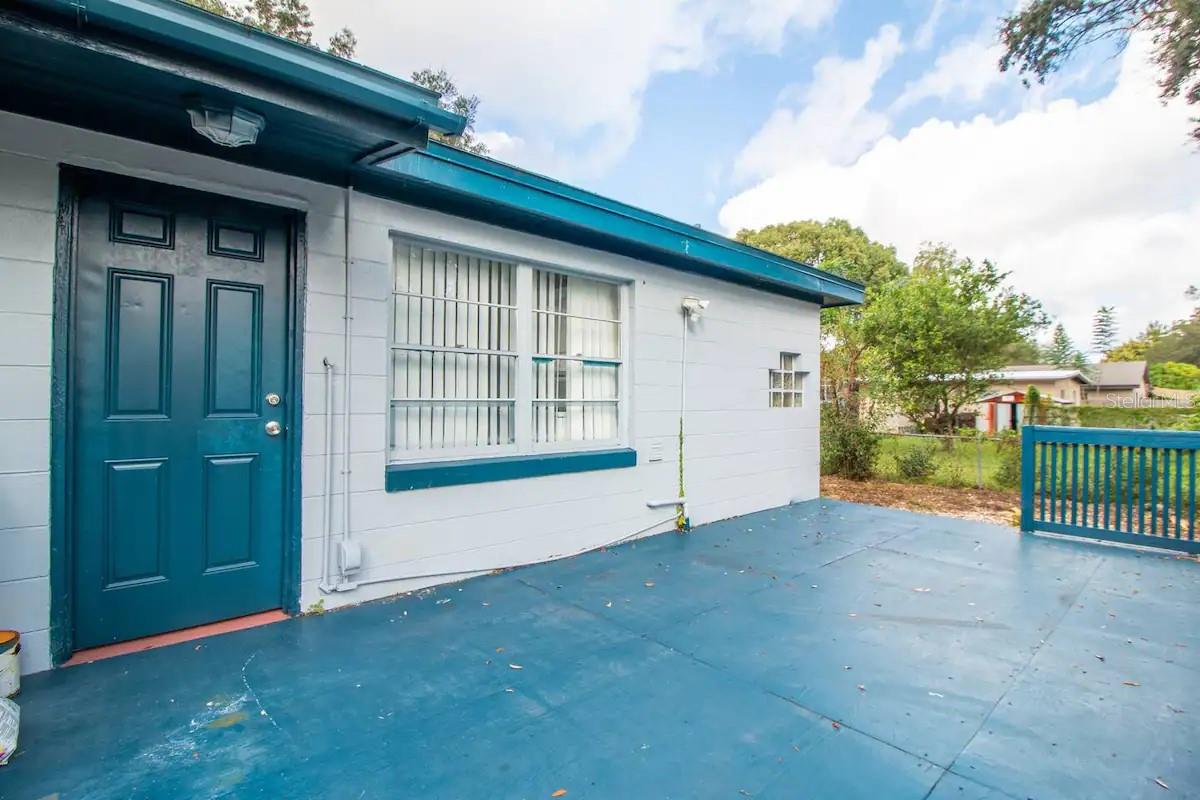PRICED AT ONLY: $3,500
Address: 6512 Saint Partin Place, BELLE ISLE, FL 32812
Description
Bring your boat, kayaks, and paddleboards to cool off this summer on the Conway Chain of Lakes while leasing this 3 bedroom, 2 bath, POOL HOME with water view. Conway Lakes neighborhood offers residents a private boat ramp and waterfront park on Lake Conway for direct access to one of Central Florida's premier chain of lakes. Enjoy pond views over the pool from a spacious covered lanai before entering an open and bright main living space with cathedral ceilings and a wood burning fireplace with stone faade. The kitchen is fully equipped with modern quartz countertops, a deep single basin sink, french door style refrigerator, range, microwave, and dishwasher. The master suite has a sliding door to the backyard, spacious closet, and decorative sliding barn door to the renovated ensuite bath that features a frameless glass shower with body sprayers and multiple shower heads. This split floorplan home is perfect for large households and affords the owners excellent privacy. The additional two bedrooms share a spacious bathroom with tub shower combo that doubles as a pool bath. Indoor washer and dryer hookups are available and a pavered driveway leads to a spacious two car garage that's got plenty of room for two cars plus all your favorite lake toys. This home is available for a 7 month lease at the advertised rate, and owners will consider a 12 month lease at a rate of $4,000 per month. Lawn care and pool care will be the responsibility of the tenant. Dogs are allowed with owners approval and a non refundable pet fee is required. This home is available for immediate occupancy after completion of application process and landlord approval.
Property Location and Similar Properties
Payment Calculator
- Principal & Interest -
- Property Tax $
- Home Insurance $
- HOA Fees $
- Monthly -
For a Fast & FREE Mortgage Pre-Approval Apply Now
Apply Now
 Apply Now
Apply Now- MLS#: O6351114 ( Residential Lease )
- Street Address: 6512 Saint Partin Place
- Viewed: 22
- Price: $3,500
- Price sqft: $1
- Waterfront: No
- Year Built: 1979
- Bldg sqft: 2800
- Bedrooms: 3
- Total Baths: 2
- Full Baths: 2
- Garage / Parking Spaces: 2
- Days On Market: 17
- Additional Information
- Geolocation: 28.4687 / -81.3393
- County: ORANGE
- City: BELLE ISLE
- Zipcode: 32812
- Subdivision: Conway Lakes
- Elementary School: Shenandoah Elem
- Middle School: Conway
- High School: Oak Ridge
- Provided by: DON HARKINS REALTY LLC
- Contact: Don Harkins, III
- 321-377-0341

- DMCA Notice
Features
Building and Construction
- Covered Spaces: 0.00
- Exterior Features: Sliding Doors
- Fencing: Fenced
- Flooring: Carpet, Ceramic Tile
- Living Area: 2046.00
School Information
- High School: Oak Ridge High
- Middle School: Conway Middle
- School Elementary: Shenandoah Elem
Garage and Parking
- Garage Spaces: 2.00
- Open Parking Spaces: 0.00
Eco-Communities
- Pool Features: In Ground, Screen Enclosure
- Water Source: Public
Utilities
- Carport Spaces: 0.00
- Cooling: Central Air
- Heating: Central
- Pets Allowed: Dogs OK
- Sewer: Public Sewer
- Utilities: BB/HS Internet Available, Cable Available, Electricity Available, Public, Sewer Connected, Water Available
Finance and Tax Information
- Home Owners Association Fee: 0.00
- Insurance Expense: 0.00
- Net Operating Income: 0.00
- Other Expense: 0.00
Other Features
- Appliances: Disposal, Range, Refrigerator
- Association Name: Contact Landlord
- Country: US
- Furnished: Unfurnished
- Interior Features: Cathedral Ceiling(s), Ceiling Fans(s), High Ceilings
- Levels: One
- Area Major: 32812 - Orlando/Conway / Belle Isle
- Occupant Type: Vacant
- Parcel Number: 20-23-30-1678-00-210
- Possession: Rental Agreement
- Views: 22
Owner Information
- Owner Pays: Grounds Care, Pool Maintenance, Sewer, Trash Collection
Nearby Subdivisions
Similar Properties
Contact Info
- The Real Estate Professional You Deserve
- Mobile: 904.248.9848
- phoenixwade@gmail.com





































