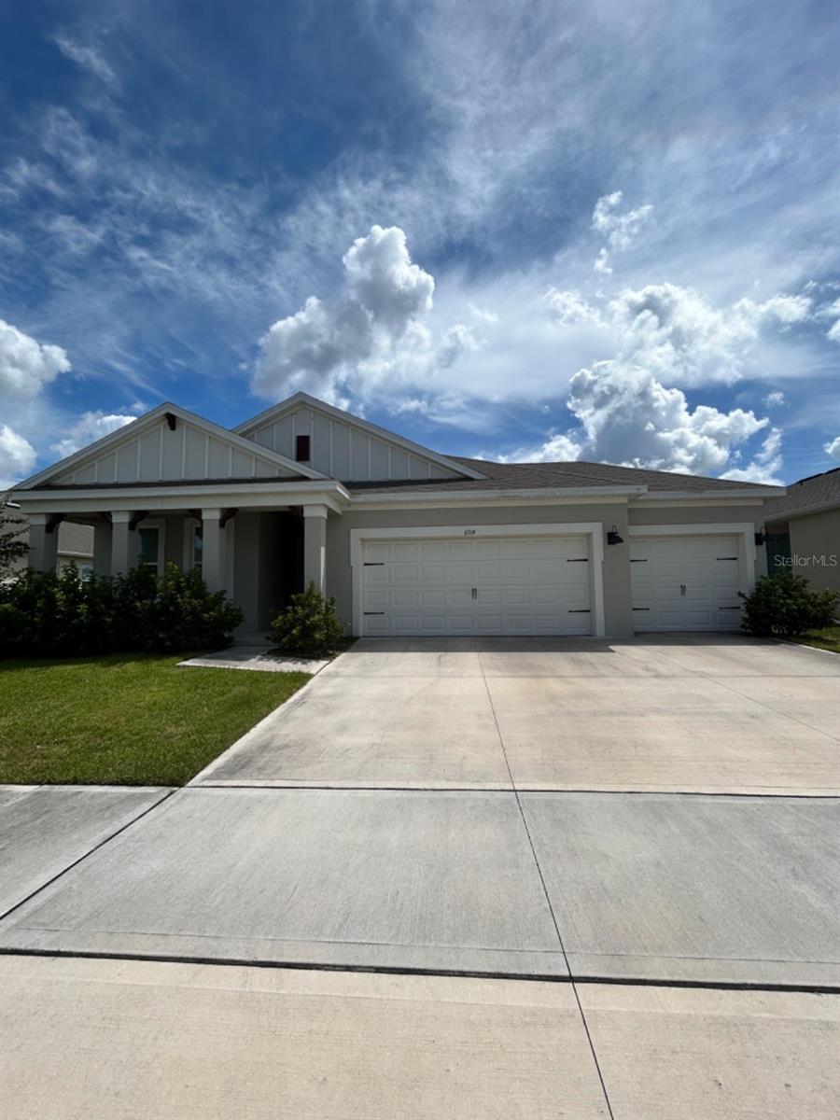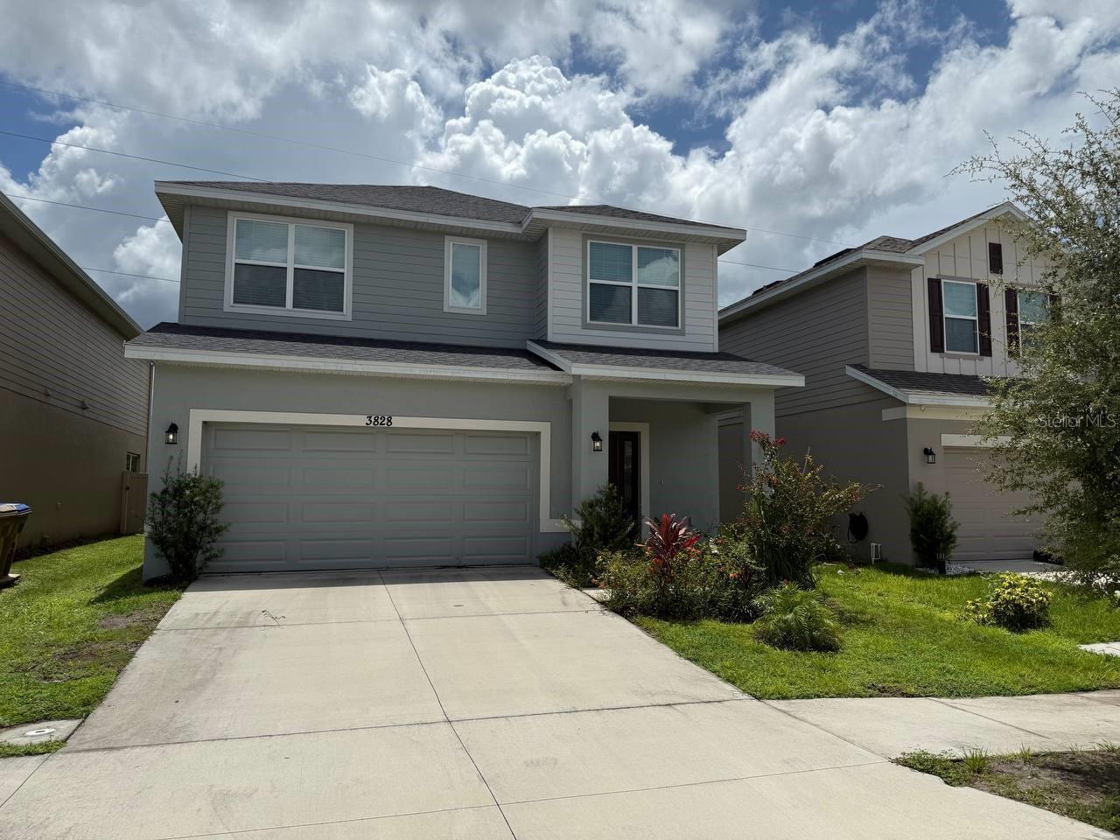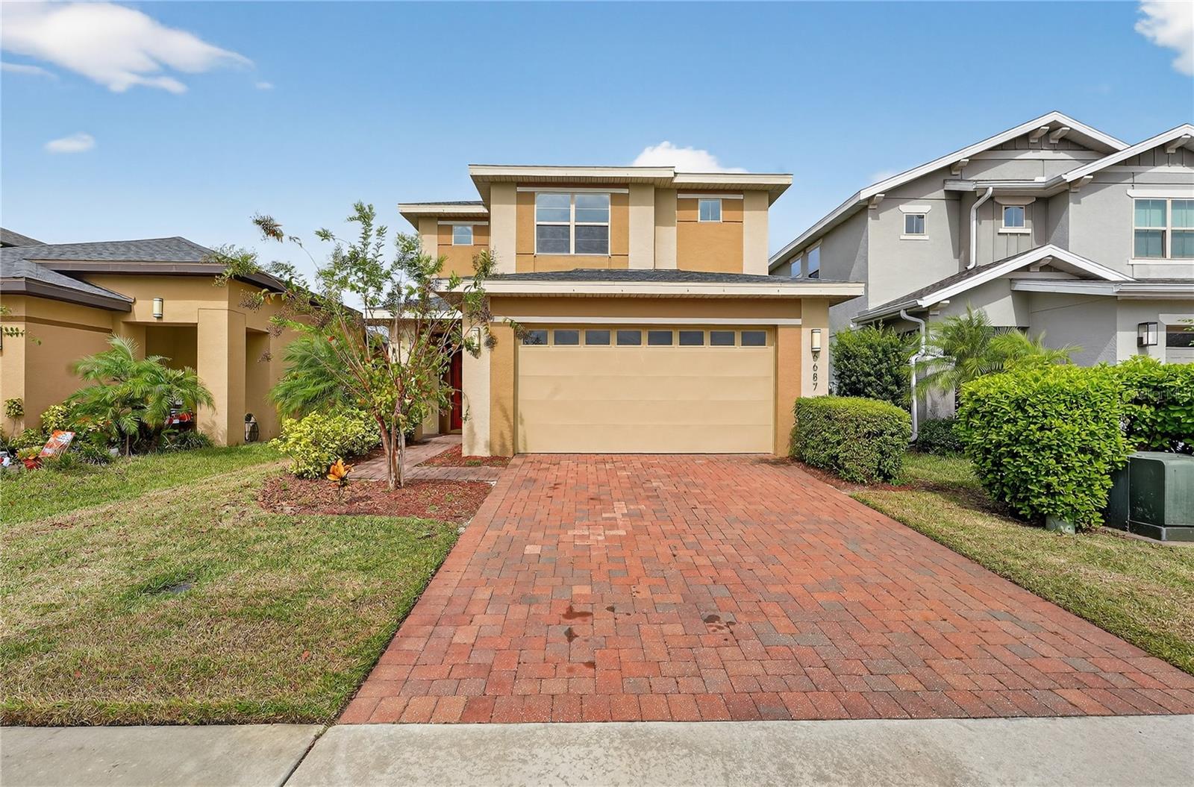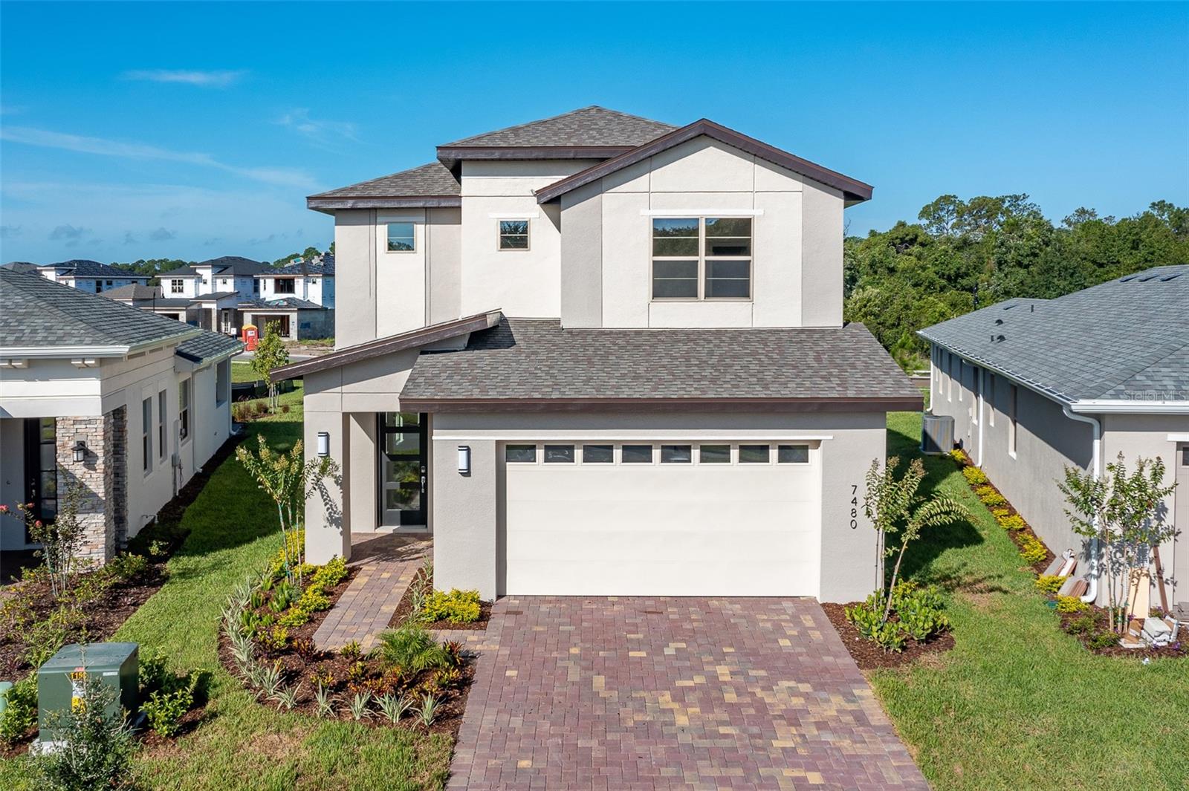PRICED AT ONLY: $2,600
Address: 6816 Habitat Dr, HARMONY, FL 34773
Description
Beautiful and spacious 2017 home for RENT in HARMONY! Live here and have free access to boats, canoes, and kayaks on the 511 acre Buck Lake. Have access to the golf course, multiple pools, basketball court, sand volleyball court, soccer fields, playgrounds, dog parks, 13 miles of walking trails, community garden, community downtown with a grocery store, restaurants, and more! This is a two story single family home of 3 bedrooms, 2.5 bathrooms, 2 car garage, over 2,000 sqft and with many upgrades! All ceramic tile in the first floor and carpet upstairs. Enjoy the kitchen with all stainless steel appliances, 42 inch cabinets, granite countertops, and a large island. Washer and dryer are included! Step outside into the fenced in and covered patio, perfect for relaxing and entertaining. The covered patio leads into the oversized and attached two car garage. Contact us to scheduling your viewing!
Property Location and Similar Properties
Payment Calculator
- Principal & Interest -
- Property Tax $
- Home Insurance $
- HOA Fees $
- Monthly -
For a Fast & FREE Mortgage Pre-Approval Apply Now
Apply Now
 Apply Now
Apply Now- MLS#: O6351741 ( Residential Lease )
- Street Address: 6816 Habitat Dr
- Viewed: 15
- Price: $2,600
- Price sqft: $1
- Waterfront: No
- Year Built: 2017
- Bldg sqft: 2759
- Bedrooms: 3
- Total Baths: 3
- Full Baths: 2
- 1/2 Baths: 1
- Garage / Parking Spaces: 2
- Days On Market: 14
- Additional Information
- Geolocation: 28.1964 / -81.1607
- County: OSCEOLA
- City: HARMONY
- Zipcode: 34773
- Subdivision: Harmony Nbrhd H1
- Elementary School: Harmony Community
- Middle School: Harmony
- High School: Harmony
- Provided by: EMPIRE NETWORK REALTY
- Contact: Rafael Casallas, PA
- 407-440-3798

- DMCA Notice
Features
Building and Construction
- Builder Name: Lennar Homes
- Covered Spaces: 0.00
- Exterior Features: Lighting, Sidewalk
- Fencing: Fenced, Back Yard
- Flooring: Carpet, Ceramic Tile
- Living Area: 2008.00
Land Information
- Lot Features: In County, Sidewalk, Paved
School Information
- High School: Harmony High
- Middle School: Harmony Middle
- School Elementary: Harmony Community School (K-5)
Garage and Parking
- Garage Spaces: 2.00
- Open Parking Spaces: 0.00
- Parking Features: Driveway, Garage Faces Rear
Eco-Communities
- Water Source: Public
Utilities
- Carport Spaces: 0.00
- Cooling: Central Air
- Heating: Central
- Pets Allowed: Yes
- Sewer: Public Sewer
- Utilities: Cable Available, Electricity Available
Amenities
- Association Amenities: Basketball Court, Clubhouse, Fitness Center, Golf Course, Stable(s), Park, Playground, Pool, Recreation Facilities, Tennis Court(s), Trail(s)
Finance and Tax Information
- Home Owners Association Fee: 0.00
- Insurance Expense: 0.00
- Net Operating Income: 0.00
- Other Expense: 0.00
Other Features
- Appliances: Dishwasher, Disposal, Dryer, Microwave, Range, Refrigerator, Washer
- Association Name: Association Solutions of Central Florida
- Association Phone: 407-847-2280
- Country: US
- Furnished: Unfurnished
- Interior Features: Ceiling Fans(s), Eat-in Kitchen, Solid Surface Counters, Walk-In Closet(s)
- Levels: Two
- Area Major: 34773 - St Cloud (Harmony)
- Occupant Type: Tenant
- Parcel Number: 30-26-32-3293-0001-0360
- Views: 15
Owner Information
- Owner Pays: Laundry, Recreational
Nearby Subdivisions
Ashley Park At Harmony
Ashley Park At Harmony Condo
Birchwood Nbhd C 2
Enclave At Lakes Of Harmony
Harmony Central
Harmony Central Ph 1
Harmony Nbhd I
Harmony Nbrhd H1
Harmony West
Harmony West Ph 1a
Harmony West Twnhms
Villages At Harmony Pb 2c 2d
Villages At Harmony Ph 1c1 1d
Villages At Harmony Ph 1c2
Villages At Harmony Ph 2a
Villages At Harmony Phs 1b 1c1
Similar Properties
Contact Info
- The Real Estate Professional You Deserve
- Mobile: 904.248.9848
- phoenixwade@gmail.com


































































