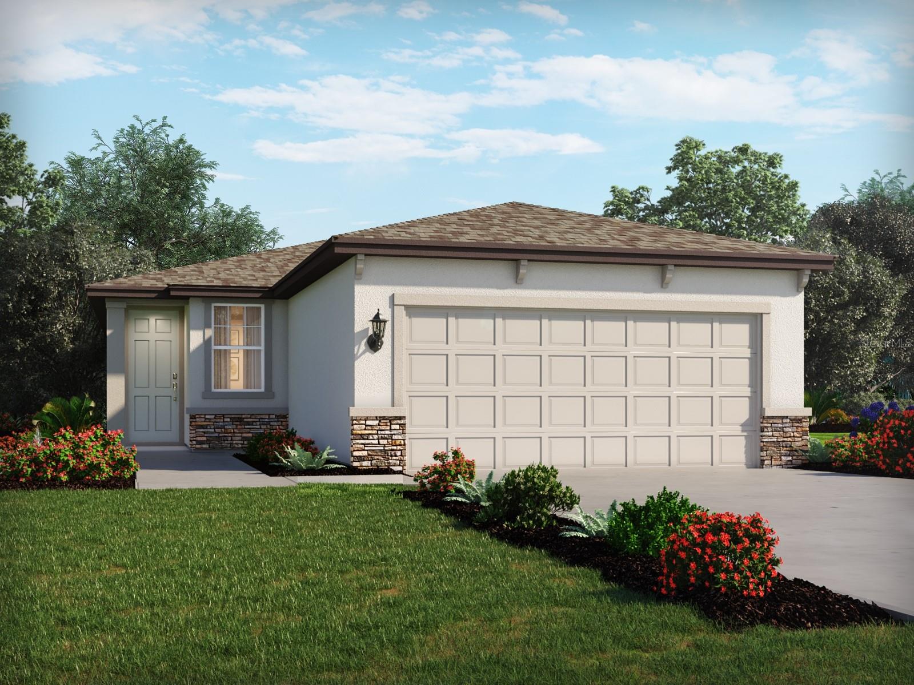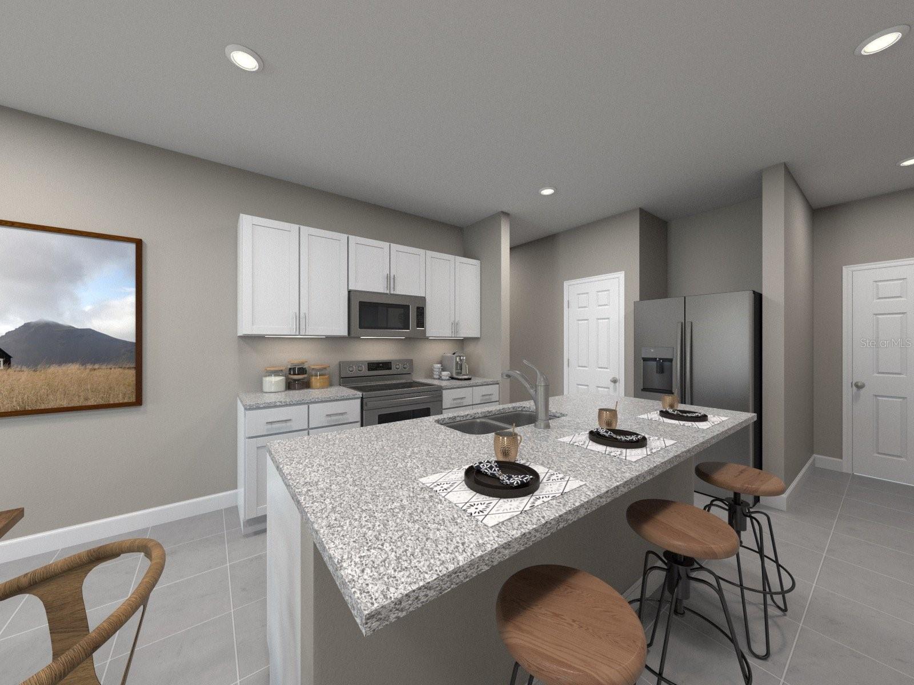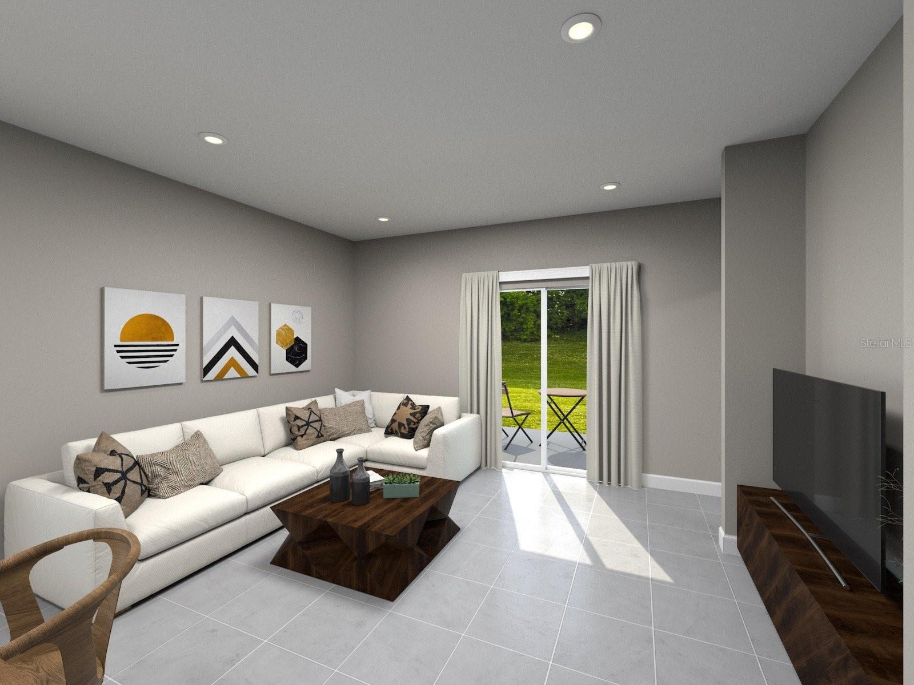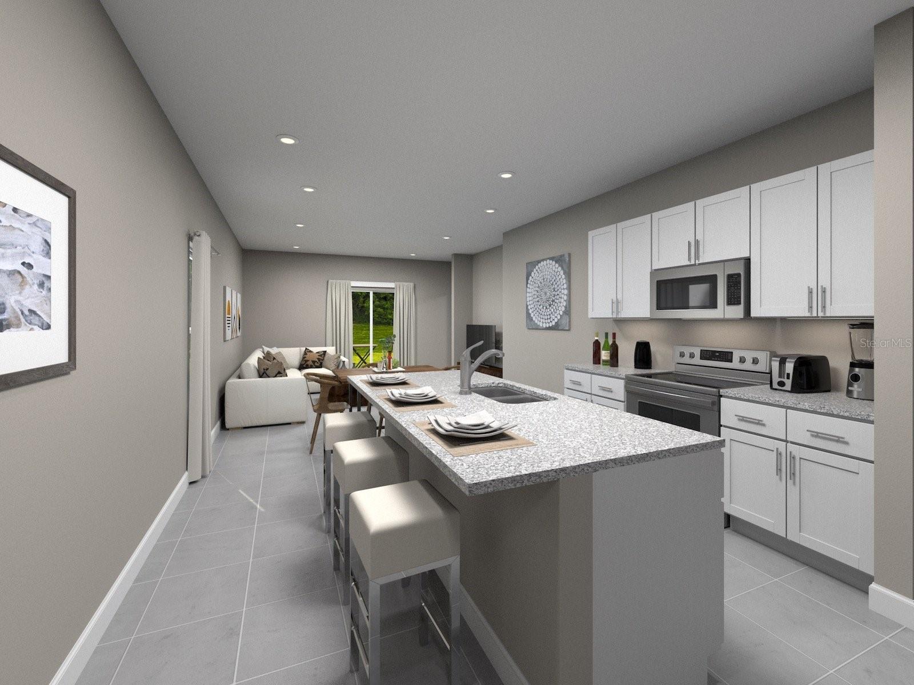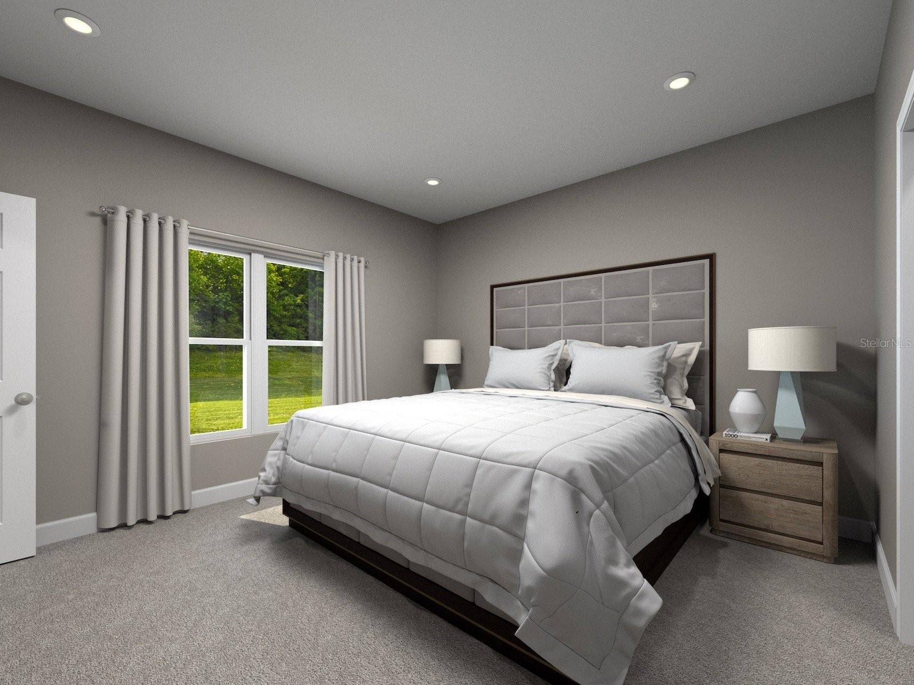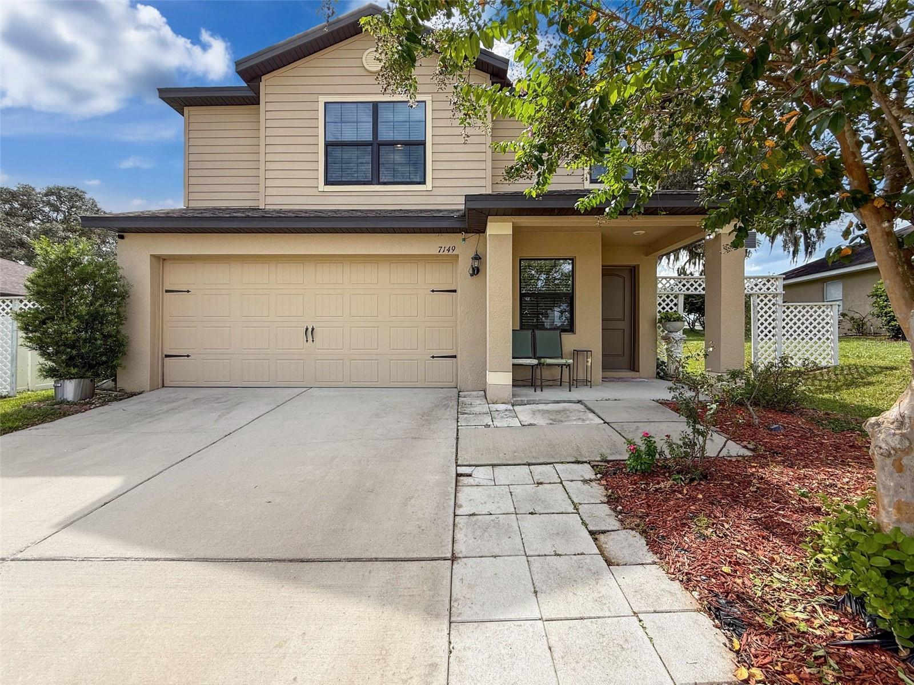PRICED AT ONLY: $249,000
Address: 3669 Moscato Drive, BROOKSVILLE, FL 34602
Description
One or more photo(s) has been virtually staged. Brand new, energy efficient home available NOW! The Denali's elongated foyer impresses upon entry. A chef inspired kitchen overlooks the great room, dining nook and patio. The primary suite in the back of home features dual sink vanity, walk in shower and walk in closet. Benton Hills Premier Series offers new single family homes with open concept floorplans in Brooksville, FL. Convenient to I 75, this community offers easy access to those who commute to major cities and employment areas. Residents will enjoy resort style amenities including a clubhouse with fitness center, pool, playground, trails and more. Each of our homes is built with innovative, energy efficient features designed to help you enjoy more savings, better health, real comfort and peace of mind.
Property Location and Similar Properties
Payment Calculator
- Principal & Interest -
- Property Tax $
- Home Insurance $
- HOA Fees $
- Monthly -
For a Fast & FREE Mortgage Pre-Approval Apply Now
Apply Now
 Apply Now
Apply Now- MLS#: O6351941 ( Residential )
- Street Address: 3669 Moscato Drive
- Viewed: 3
- Price: $249,000
- Price sqft: $146
- Waterfront: No
- Year Built: 2025
- Bldg sqft: 1709
- Bedrooms: 3
- Total Baths: 2
- Full Baths: 2
- Garage / Parking Spaces: 2
- Days On Market: 8
- Additional Information
- Geolocation: 28.4836 / -82.2215
- County: HERNANDO
- City: BROOKSVILLE
- Zipcode: 34602
- Subdivision: Benton Hills
- Elementary School: Eastside Elementary School
- Middle School: D.S. Parrot Middle
- High School: Hernando High
- Provided by: MERITAGE HOMES OF FL REALTY
- Contact: Bryan Sumner
- 813-703-8860

- DMCA Notice
Features
Building and Construction
- Builder Model: Denali
- Builder Name: Meritage Homes
- Covered Spaces: 0.00
- Exterior Features: Sidewalk
- Flooring: Carpet, Ceramic Tile
- Living Area: 1269.00
- Roof: Shingle
Property Information
- Property Condition: Completed
School Information
- High School: Hernando High
- Middle School: D.S. Parrot Middle
- School Elementary: Eastside Elementary School
Garage and Parking
- Garage Spaces: 2.00
- Open Parking Spaces: 0.00
- Parking Features: Garage Door Opener
Eco-Communities
- Green Energy Efficient: Appliances, Insulation, Lighting, Thermostat, Windows
- Water Source: Public
Utilities
- Carport Spaces: 0.00
- Cooling: Central Air
- Heating: Central, Electric
- Pets Allowed: Yes
- Sewer: Public Sewer
- Utilities: Public, Underground Utilities
Amenities
- Association Amenities: Basketball Court, Fitness Center, Park, Pickleball Court(s), Playground, Pool
Finance and Tax Information
- Home Owners Association Fee Includes: Pool, Escrow Reserves Fund, Other, Recreational Facilities
- Home Owners Association Fee: 250.00
- Insurance Expense: 0.00
- Net Operating Income: 0.00
- Other Expense: 0.00
- Tax Year: 2025
Other Features
- Appliances: Dishwasher, Disposal, Dryer, Electric Water Heater, Microwave, Range, Refrigerator, Washer
- Association Name: Home River Group
- Association Phone: 813-600-5090
- Country: US
- Interior Features: Open Floorplan, Thermostat, Walk-In Closet(s), Window Treatments
- Legal Description: SF 0066 Plan 3L05B
- Levels: One
- Area Major: 34602 - Brooksville
- Occupant Type: Vacant
- Parcel Number: R17 123 21 0031 0000 0660
- Style: Florida
- Zoning Code: RES
Nearby Subdivisions
Ac Co Line N To 50esprg Lakeac
Ac Wth Forestridge Mnr Areaac0
Acerage
Acreage
Benton Hills
Benton Hills Phase 1 Lot 37
Braewood Mobile Home Sub
Brooksville Terrace
Campers Holiday
Hill N Dale
Hill N Dale The Village
Hill N Dale Unit 1
Lord - Class 1 Sub
Medard Class 1 Sub
N/a
Not Applicable
Ridge Manor West Ph Ii
Ridge Manor West Ph Iii
Ridge Manor West Ph Iv
Ridge Manor West Phase Iii
Rolling Acres Unit 5
S12 Of Nw14 Of Se14 Of Nw14 Fr
Sherman Hills
Sherman Hills Ph V
Sherman Hills Sec 1
Sherman Hills Sec 2
Sherman Hills Sec 3
Sherman Hills Section 3
Sherman Oaks
Spring Lake
Spring Lake Assoc -class 1 Sub
Spring Lake Forest
Trilby
Trilby Crossing
Trilby Crossings
Trilby Xing
Trilby Xing Ph 1
Trilby Xing Ph 2
Unrecorded
Woodland Valley
Similar Properties
Contact Info
- The Real Estate Professional You Deserve
- Mobile: 904.248.9848
- phoenixwade@gmail.com
