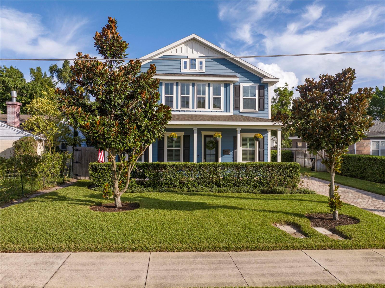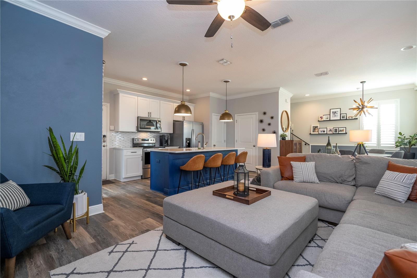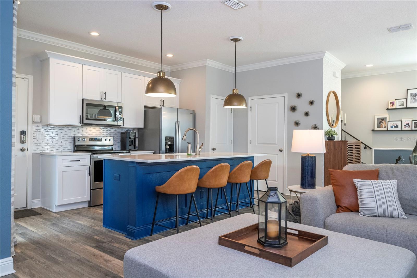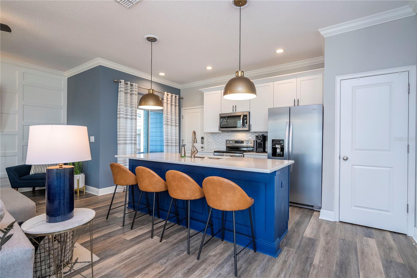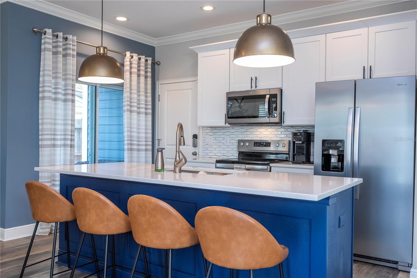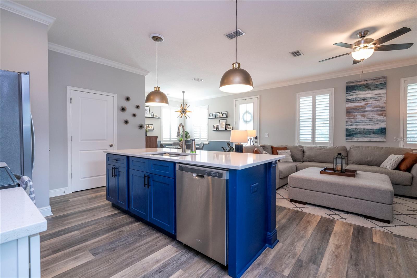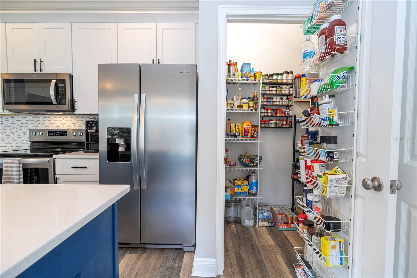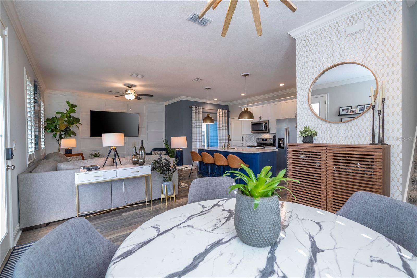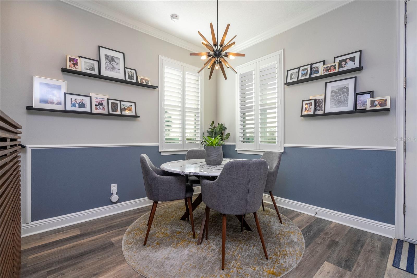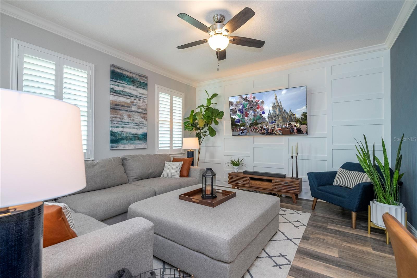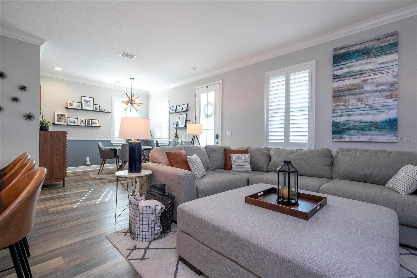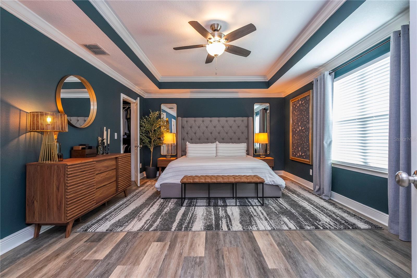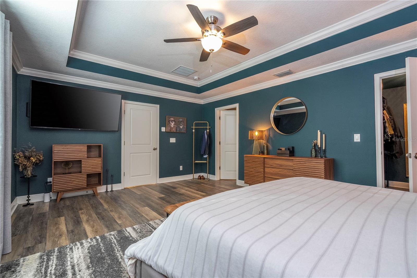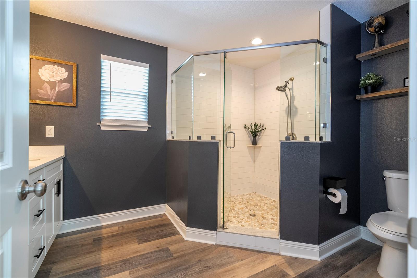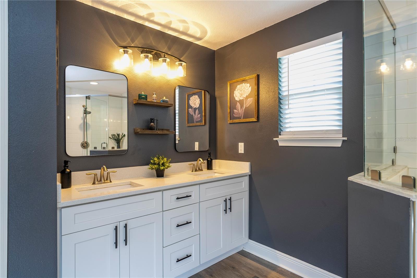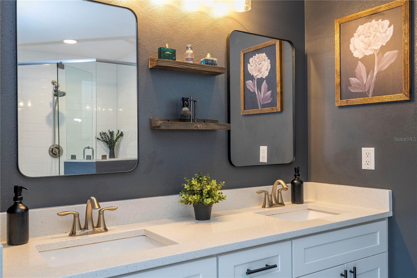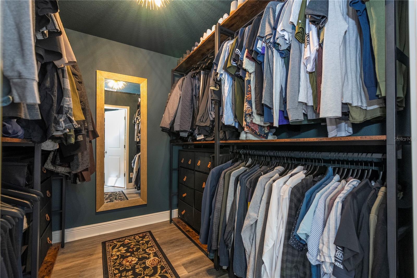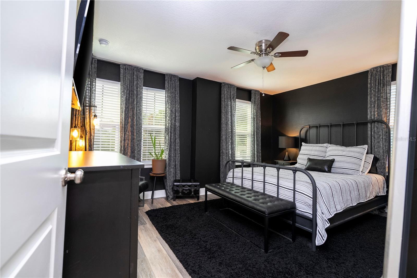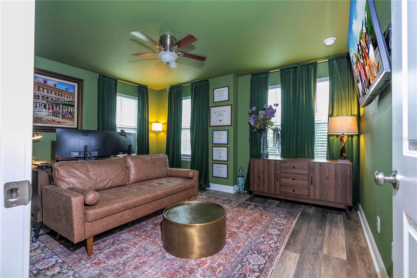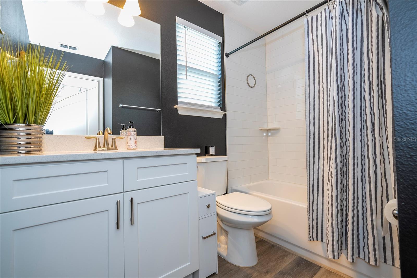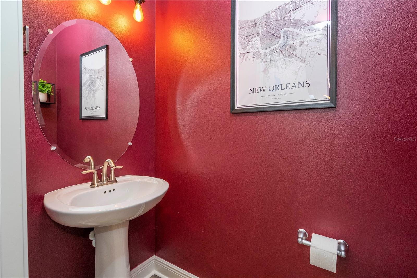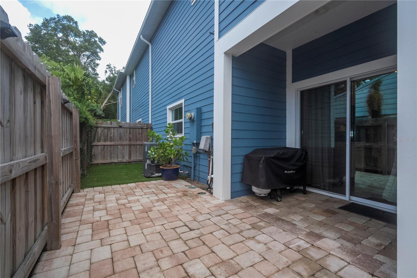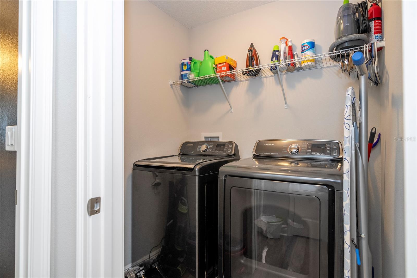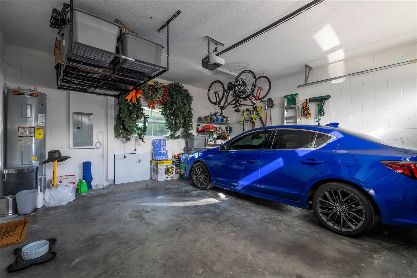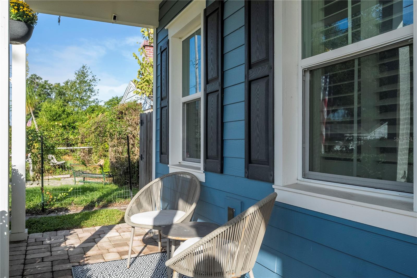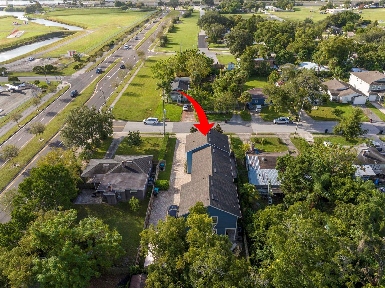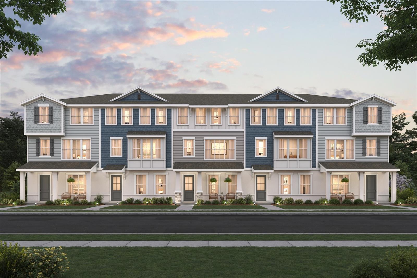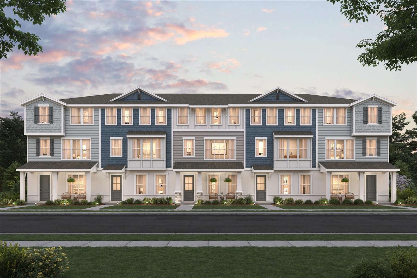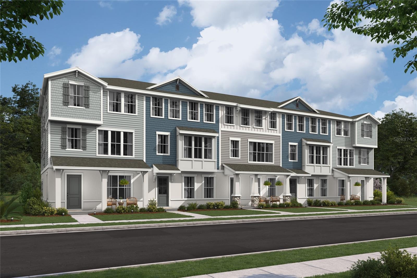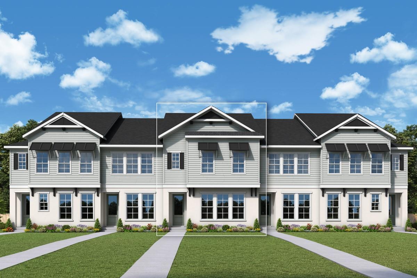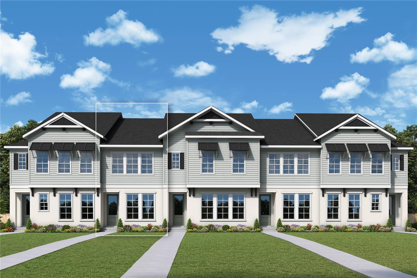PRICED AT ONLY: $510,000
Address: 3113 Kilgore Street, ORLANDO, FL 32803
Description
Located in one of Orlandos most desirable neighborhoods The Milk District this beautifully maintained, no HOA, front unit townhome blends modern design with thoughtful detail. Step onto the charming front porch and into a light filled open concept with luxury vinyl plank flooring throughout, including the bathrooms. The kitchen features two tone cabinetry, quartz countertops, stainless steel appliances, and a huge pantry. The entire downstairs shines with crown molding, chair rail trim, accent walls, floating shelves, and plantation shutters every finish carefully curated. Upstairs, the primary suite impresses with a tray ceiling, crown molding, a walk in closet with a custom system, and an elegant bathroom, with a large walk in shower, frameless mirrors and floating shelves. Enjoy a fenced side yard with paver patio and low maintenance artificial turf, plus a two car garage with built in storage and paver driveway. The home also comes equipped with smart upgrades, including a Ring security system with two solar powered outdoor cameras, a hard wired Ring doorbell, and two wireless keypads. Also enjoy the WiFi enabled smart irrigation controller. Built in 2020, this townhome lives like new and reflects the pride of ownership throughout. It even has 5 years left on the transferable structural/roof warranty provided when built!
Property Location and Similar Properties
Payment Calculator
- Principal & Interest -
- Property Tax $
- Home Insurance $
- HOA Fees $
- Monthly -
For a Fast & FREE Mortgage Pre-Approval Apply Now
Apply Now
 Apply Now
Apply Now- MLS#: O6352319 ( Residential )
- Street Address: 3113 Kilgore Street
- Viewed: 6
- Price: $510,000
- Price sqft: $215
- Waterfront: No
- Year Built: 2020
- Bldg sqft: 2372
- Bedrooms: 3
- Total Baths: 3
- Full Baths: 2
- 1/2 Baths: 1
- Garage / Parking Spaces: 2
- Days On Market: 10
- Additional Information
- Geolocation: 28.5435 / -81.3442
- County: ORANGE
- City: ORLANDO
- Zipcode: 32803
- Subdivision: Oak Lane Sub
- Middle School: Lake Como
- Provided by: ORLANDO BROTHERS REAL ESTATE LLC
- Contact: Phil Kruse
- 407-925-2221

- DMCA Notice
Features
Building and Construction
- Covered Spaces: 0.00
- Exterior Features: Other
- Fencing: Fenced
- Flooring: Luxury Vinyl, Tile
- Living Area: 1693.00
- Roof: Shingle
School Information
- Middle School: Lake Como School K-8
Garage and Parking
- Garage Spaces: 2.00
- Open Parking Spaces: 0.00
Eco-Communities
- Water Source: Public
Utilities
- Carport Spaces: 0.00
- Cooling: Central Air
- Heating: Central
- Sewer: Public Sewer
- Utilities: Electricity Connected
Finance and Tax Information
- Home Owners Association Fee Includes: None
- Home Owners Association Fee: 0.00
- Insurance Expense: 0.00
- Net Operating Income: 0.00
- Other Expense: 0.00
- Tax Year: 2024
Other Features
- Appliances: Dishwasher, Dryer, Electric Water Heater, Microwave, Range, Refrigerator, Washer
- Country: US
- Interior Features: High Ceilings, Kitchen/Family Room Combo, Living Room/Dining Room Combo, Open Floorplan, Solid Surface Counters
- Legal Description: OAK LANE SUB R/63 S 68.21 FT LOT 18
- Levels: Two
- Area Major: 32803 - Orlando/Colonial Town
- Occupant Type: Owner
- Parcel Number: 30-22-30-6036-00-181
- Zoning Code: R-2A/T/AN
Nearby Subdivisions
Similar Properties
Contact Info
- The Real Estate Professional You Deserve
- Mobile: 904.248.9848
- phoenixwade@gmail.com
