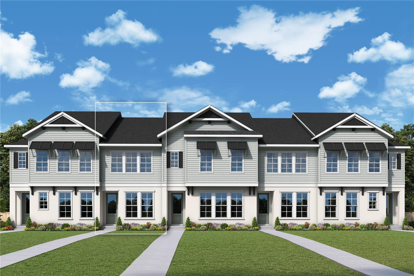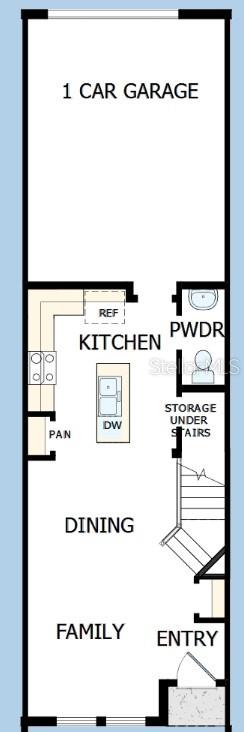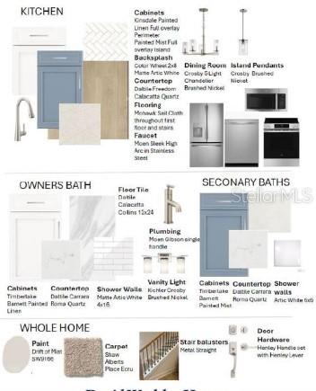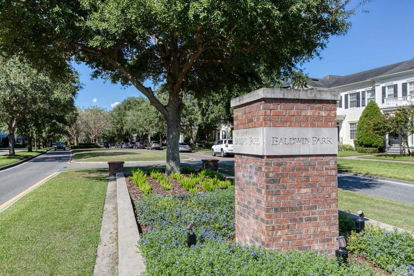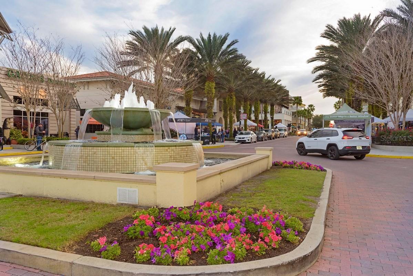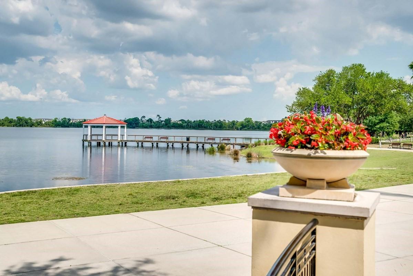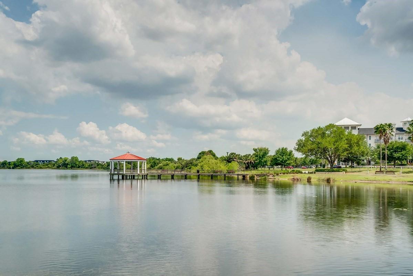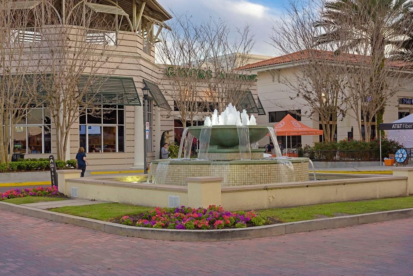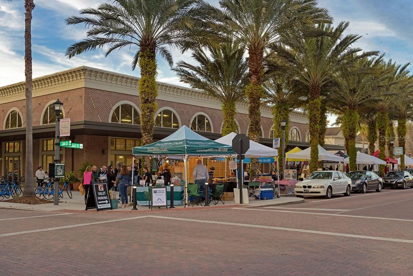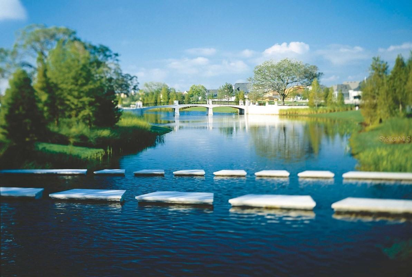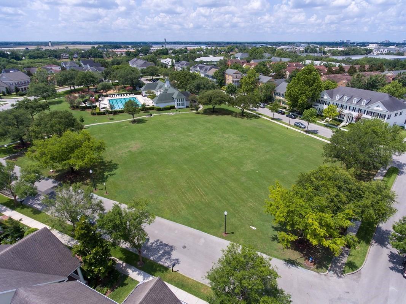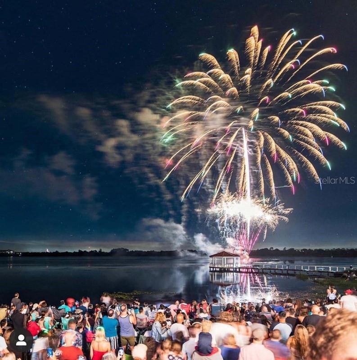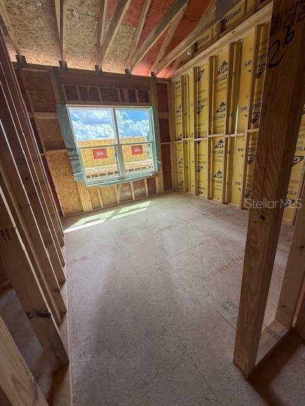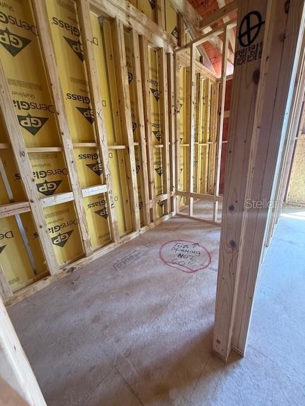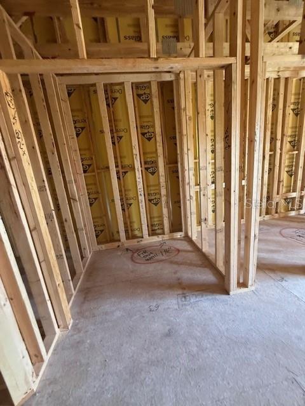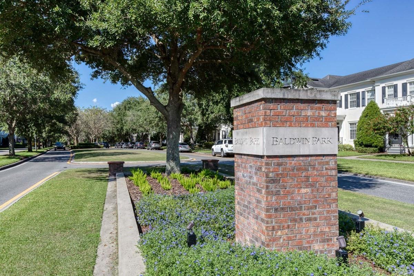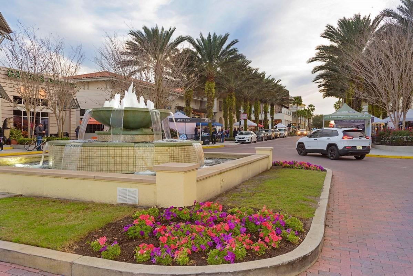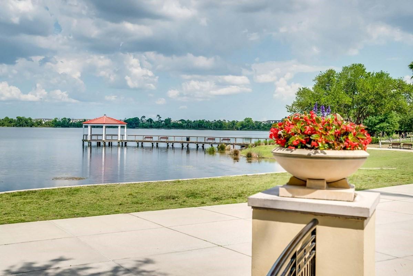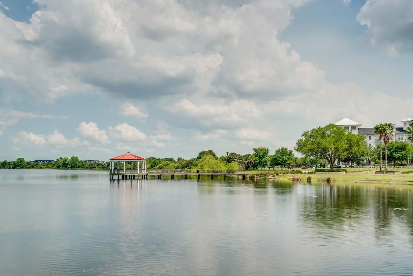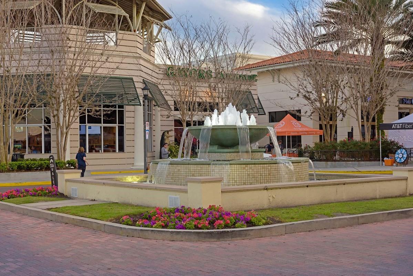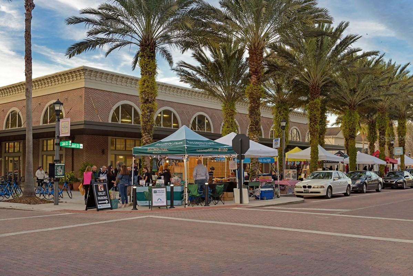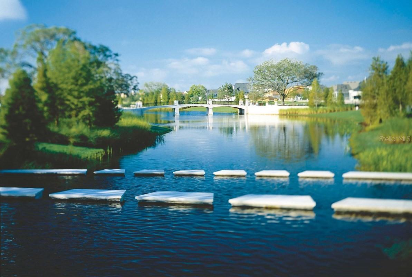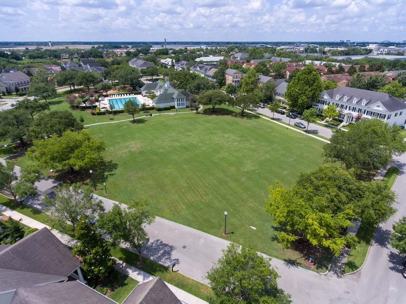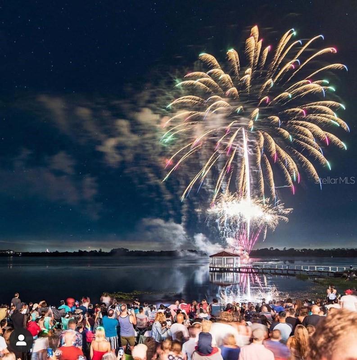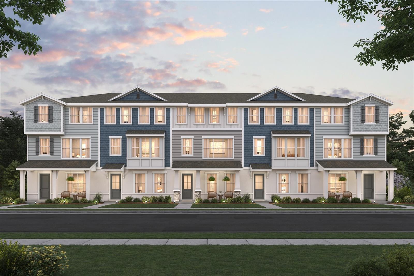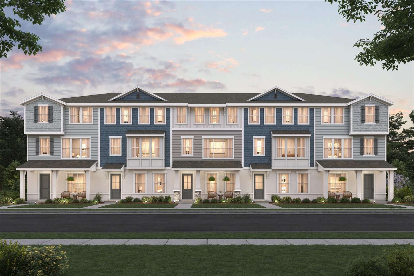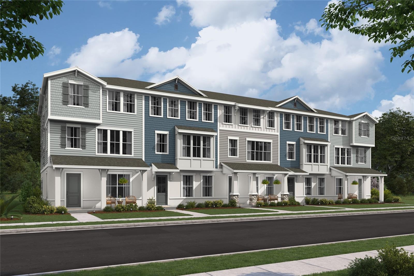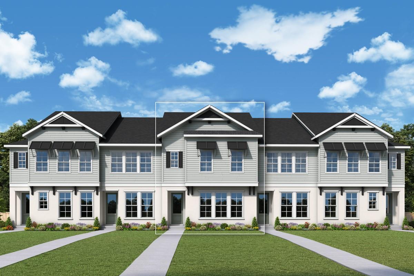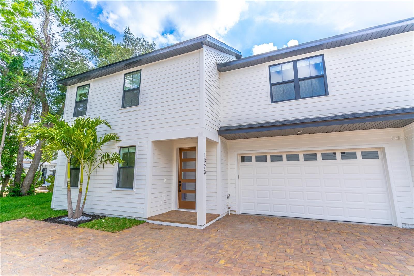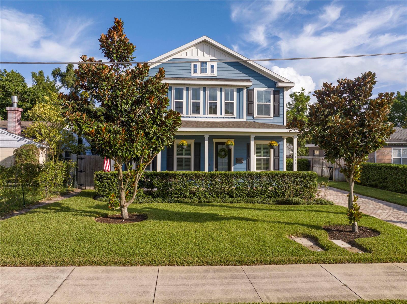PRICED AT ONLY: $513,062
Address: 905 Lake Baldwin Lane, ORLANDO, FL 32803
Description
Under Construction. Welcome to the Summerlyn on Homesite 2 Welcome to a residence where modern design meets timeless elegance. This beautifully crafted 2 bedroom townhome with loft and private garage, built by award winning David Weekley Homes, offers a sophisticated retreat just steps from the charm of Baldwin Park. The thoughtfully designed floor plan blends comfort and style, with seamless transitions between living, dining, and entertaining spaces. The spacious loft provides flexibility for your lifestylewhether you envision a home office, media lounge, fitness area, or guest suite, the possibilities are endless. Located just moments from fine dining, boutique shopping, lively farmers markets, and Orlandos premier attractions, this home offers both convenience and exclusivity. Enjoy the luxury of Baldwin Park living.
Property Location and Similar Properties
Payment Calculator
- Principal & Interest -
- Property Tax $
- Home Insurance $
- HOA Fees $
- Monthly -
For a Fast & FREE Mortgage Pre-Approval Apply Now
Apply Now
 Apply Now
Apply Now- MLS#: TB8424943 ( Residential )
- Street Address: 905 Lake Baldwin Lane
- Viewed: 21
- Price: $513,062
- Price sqft: $268
- Waterfront: No
- Year Built: 2025
- Bldg sqft: 1911
- Bedrooms: 2
- Total Baths: 3
- Full Baths: 2
- 1/2 Baths: 1
- Garage / Parking Spaces: 1
- Days On Market: 44
- Additional Information
- Geolocation: 28.5571 / -81.3272
- County: ORANGE
- City: ORLANDO
- Zipcode: 32803
- Subdivision: Baldwin Crossing
- Elementary School: Baldwin Park Elementary
- Middle School: Glenridge Middle
- High School: Winter Park High
- Provided by: WEEKLEY HOMES REALTY COMPANY
- Contact: Robert St. Pierre
- 866-493-3553

- DMCA Notice
Features
Building and Construction
- Builder Model: The Summerlyn
- Builder Name: David Weekley Homes
- Covered Spaces: 0.00
- Exterior Features: Sidewalk, Sprinkler Metered
- Flooring: Carpet, Ceramic Tile, Laminate, Tile
- Living Area: 1390.00
- Roof: Shingle
Property Information
- Property Condition: Under Construction
Land Information
- Lot Features: City Limits, Landscaped, Sidewalk, Paved, Private
School Information
- High School: Winter Park High
- Middle School: Glenridge Middle
- School Elementary: Baldwin Park Elementary
Garage and Parking
- Garage Spaces: 1.00
- Open Parking Spaces: 0.00
- Parking Features: Alley Access, Garage Door Opener
Eco-Communities
- Green Energy Efficient: Doors, HVAC, Insulation, Roof, Windows
- Water Source: Public
Utilities
- Carport Spaces: 0.00
- Cooling: Central Air, Zoned
- Heating: Central, Electric, Exhaust Fan, Heat Pump, Radiant Ceiling, Zoned
- Pets Allowed: Yes
- Sewer: Public Sewer
- Utilities: BB/HS Internet Available, Cable Available, Electricity Connected, Fiber Optics, Natural Gas Connected, Public, Sewer Available, Sewer Connected, Sprinkler Meter, Sprinkler Recycled, Underground Utilities, Water Available, Water Connected
Amenities
- Association Amenities: Maintenance, Trail(s)
Finance and Tax Information
- Home Owners Association Fee Includes: Maintenance Structure, Maintenance Grounds
- Home Owners Association Fee: 290.00
- Insurance Expense: 0.00
- Net Operating Income: 0.00
- Other Expense: 0.00
- Tax Year: 2024
Other Features
- Appliances: Built-In Oven, Dishwasher, Disposal, Electric Water Heater, Freezer, Ice Maker, Microwave, Refrigerator
- Association Name: Jo Costa
- Country: US
- Interior Features: High Ceilings, In Wall Pest System, Open Floorplan, Primary Bedroom Main Floor, Solid Surface Counters, Thermostat, Walk-In Closet(s)
- Legal Description: S1/2 OF SW1/4 OF NW1/4 OF SW1/4 (LESS N 193 FT & LESS S 25 FT FOR R/W) OF SEC 21-22-30
- Levels: Two
- Area Major: 32803 - Orlando/Colonial Town
- Occupant Type: Vacant
- Parcel Number: 21-22-30-0501-00-020
- Style: Coastal
- View: Water
- Views: 21
- Zoning Code: RESI
Nearby Subdivisions
Similar Properties
Contact Info
- The Real Estate Professional You Deserve
- Mobile: 904.248.9848
- phoenixwade@gmail.com
