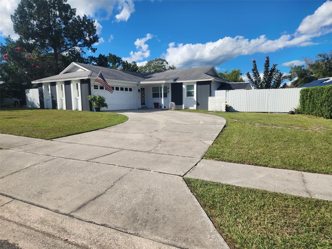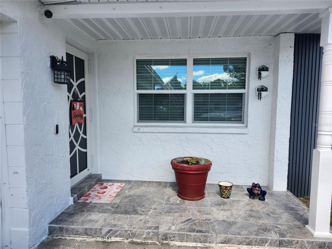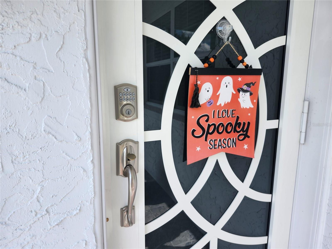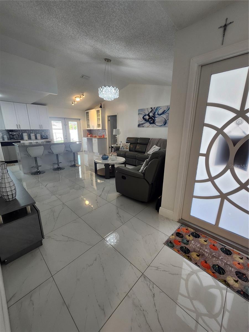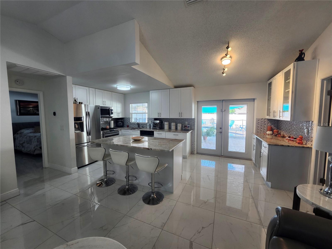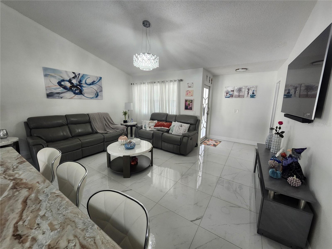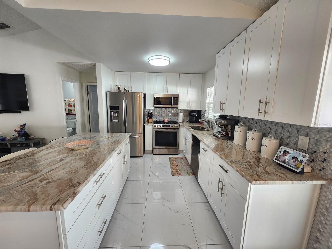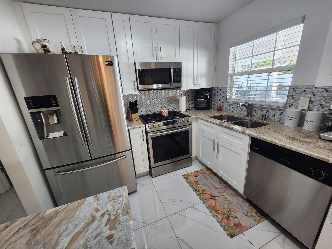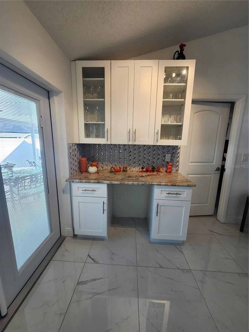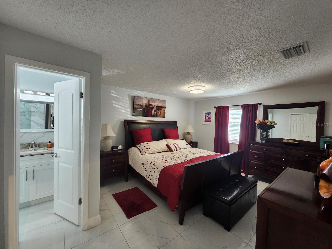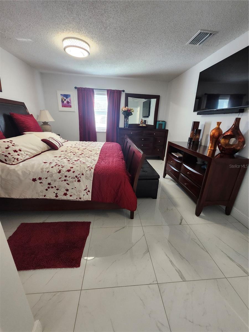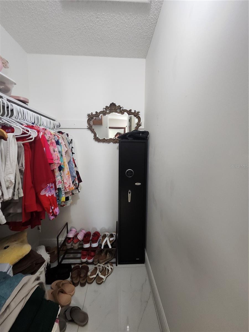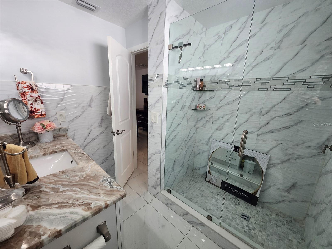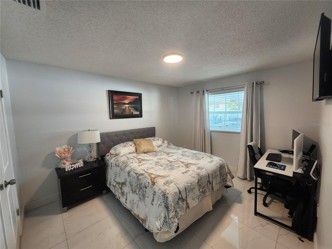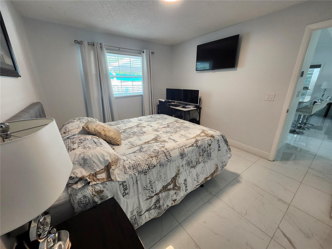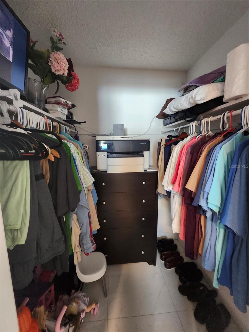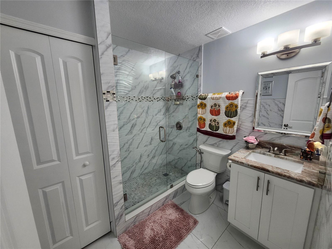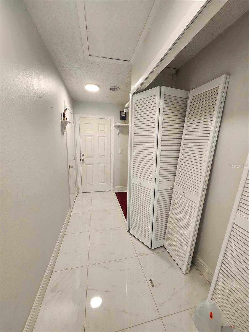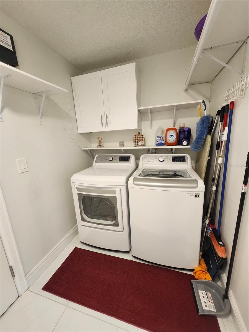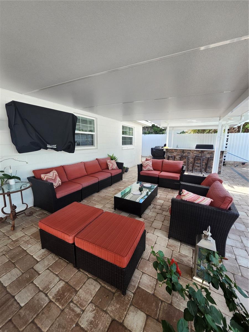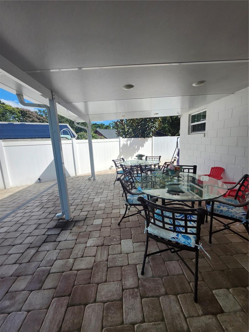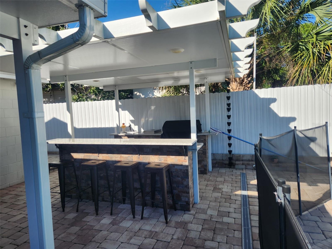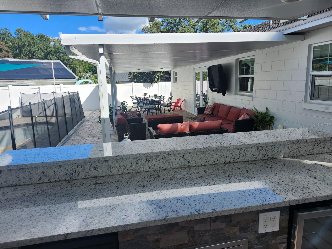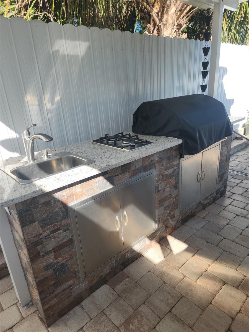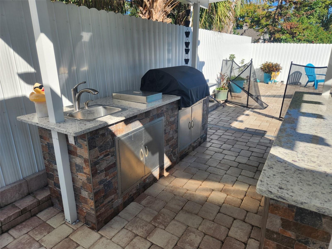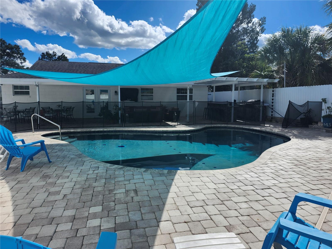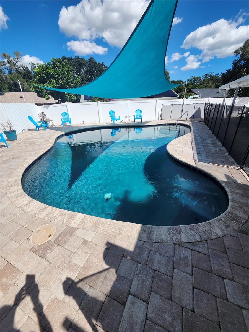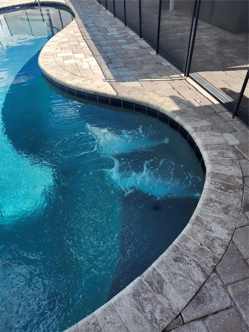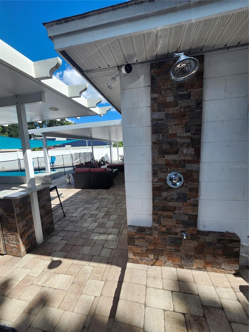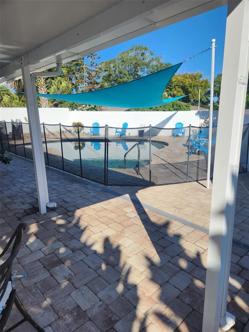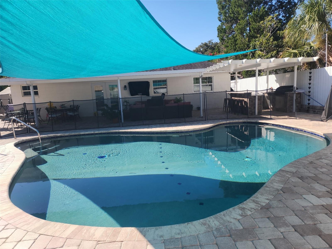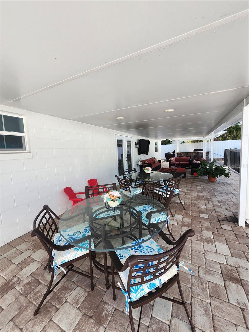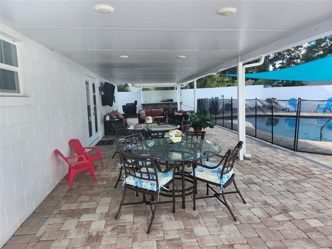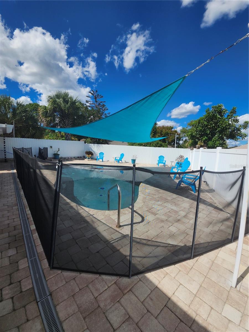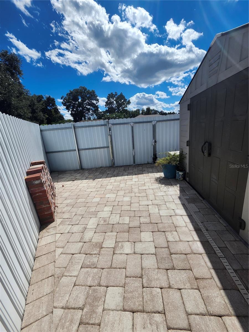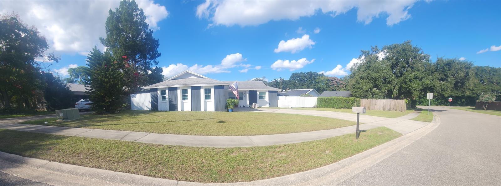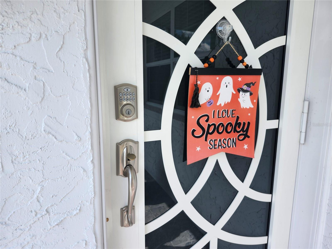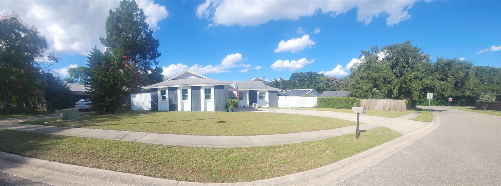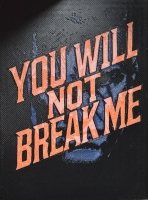PRICED AT ONLY: $394,990
Address: 610 Dunn Drive, ALTAMONTE SPRINGS, FL 32714
Description
What a dream to find a small home with a luxurious finish level and a pool that'sdressed to impress. Homeowners spared no expense in renovating this well built 1970s ranch home. It is brand new inside and out with over 100k in updates. This home features Ring doorbell and keyless entry with state of the art camera surveillance system, Smart thermostat, Rinnai tankless water heater and more. New 24' porcelain tile throughout. You can enjoy an open plan with Shaker style kitchen cabinets, granite countertops, top of the line Samsung appliances with a Smart gas oven and separate bar area with wine fridge. Master and second bedrooms are split, each with a walk in closet and bathroom. Both bathrooms have been totally redone. Home has all new impact resistant windows and doors throughout. New french doors off the kitchen lead to an outdoorOasis with plenty of room to entertain with largescreen TV in place. Backyard has new Aluminum fencing all around, patio and pool have new sealed pavers throughout, Salt water pool has lights and jetted area to relax. The outdoor kitchen has small fridge, ice machine for cold outdoor drinks, 2 burner stovetop, sink. Dont forget aboutyour outdoor shower with both hot and cold running water also. Home has newer roof, Rheem A/C, new ductwork, new plumbing, breaker box pre wired for whole home generator, propane gas system recently filled pre paid and transferrable,and water filtration system. Come see your new home! Sellers have done all the hard work so you dont have to.
Property Location and Similar Properties
Payment Calculator
- Principal & Interest -
- Property Tax $
- Home Insurance $
- HOA Fees $
- Monthly -
For a Fast & FREE Mortgage Pre-Approval Apply Now
Apply Now
 Apply Now
Apply Now- MLS#: O6352656 ( Residential )
- Street Address: 610 Dunn Drive
- Viewed: 7
- Price: $394,990
- Price sqft: $242
- Waterfront: No
- Year Built: 1978
- Bldg sqft: 1630
- Bedrooms: 2
- Total Baths: 2
- Full Baths: 2
- Days On Market: 9
- Additional Information
- Geolocation: 28.6586 / -81.4083
- County: SEMINOLE
- City: ALTAMONTE SPRINGS
- Zipcode: 32714
- Subdivision: Weathersfield 2nd Add
- Elementary School: Spring Lake
- Middle School: Teague
- High School: Lake Brantley

- DMCA Notice
Features
Building and Construction
- Covered Spaces: 0.00
- Exterior Features: French Doors, Outdoor Grill, Outdoor Kitchen, Outdoor Shower, Private Mailbox, Sidewalk
- Fencing: Fenced, Other, Vinyl
- Flooring: Tile
- Living Area: 1074.00
- Roof: Shingle
Property Information
- Property Condition: Completed
School Information
- High School: Lake Brantley High
- Middle School: Teague Middle
- School Elementary: Spring Lake Elementary
Garage and Parking
- Garage Spaces: 2.00
- Open Parking Spaces: 0.00
- Parking Features: Driveway, Garage Door Opener, Garage Faces Side
Eco-Communities
- Pool Features: Child Safety Fence, Chlorine Free, Deck, Gunite, In Ground, Lighting, Salt Water
- Water Source: None
Utilities
- Carport Spaces: 0.00
- Cooling: Central Air
- Heating: Central, Heat Pump, Propane
- Sewer: Public Sewer
- Utilities: BB/HS Internet Available, Cable Available, Electricity Available, Propane, Water Connected
Finance and Tax Information
- Home Owners Association Fee: 0.00
- Insurance Expense: 0.00
- Net Operating Income: 0.00
- Other Expense: 0.00
- Tax Year: 2025
Other Features
- Appliances: Bar Fridge, Convection Oven, Dishwasher, Dryer, Gas Water Heater, Ice Maker, Microwave, Refrigerator, Tankless Water Heater, Washer, Water Filtration System, Wine Refrigerator
- Country: US
- Furnished: Partially
- Interior Features: Open Floorplan, Smart Home, Split Bedroom, Stone Counters, Thermostat, Vaulted Ceiling(s), Walk-In Closet(s)
- Legal Description: LOT 13 BLK 23 WEATHERSFIELD 2ND ADD PB 12 PG 102
- Levels: One
- Area Major: 32714 - Altamonte Springs West/Forest City
- Occupant Type: Owner
- Parcel Number: 15-21-29-509-2300-0130
- Possession: Close Of Escrow
- Zoning Code: R-1
Nearby Subdivisions
Contact Info
- The Real Estate Professional You Deserve
- Mobile: 904.248.9848
- phoenixwade@gmail.com

