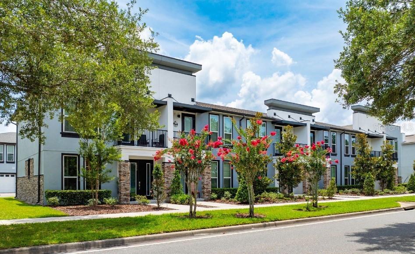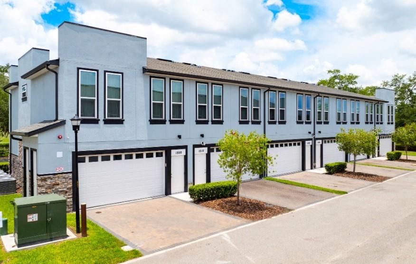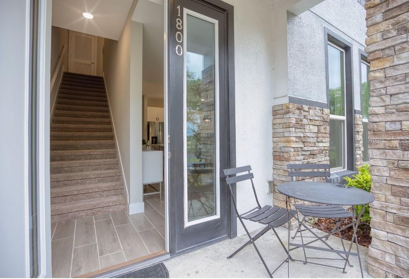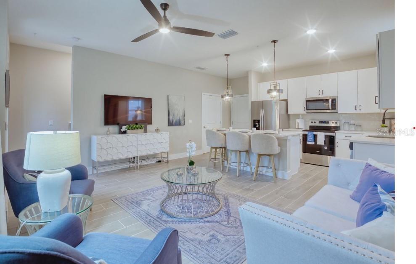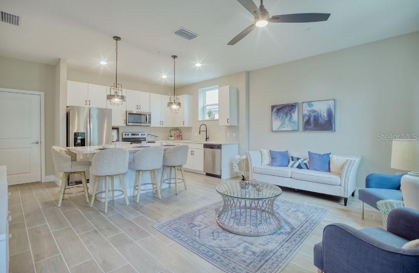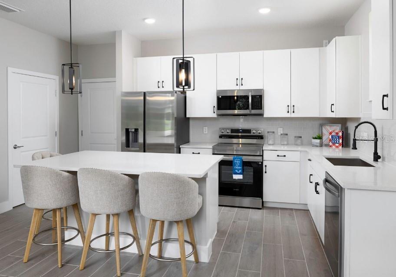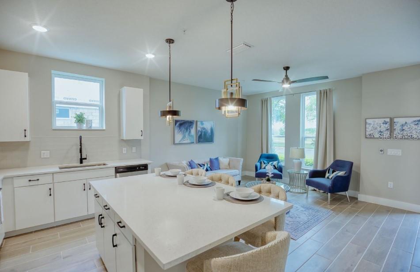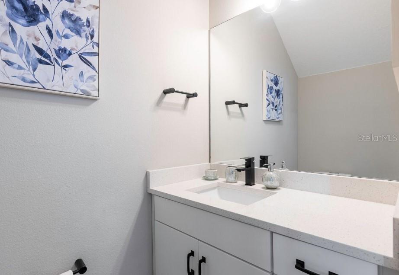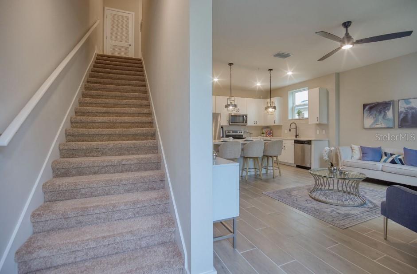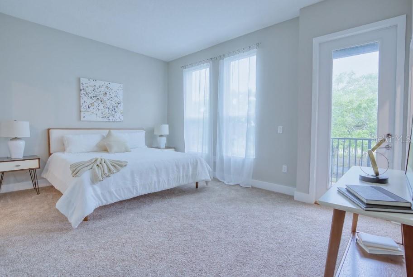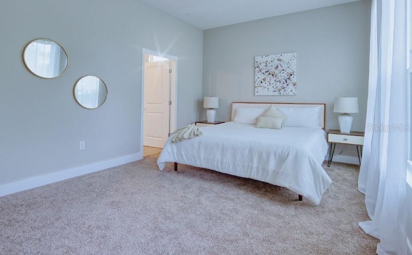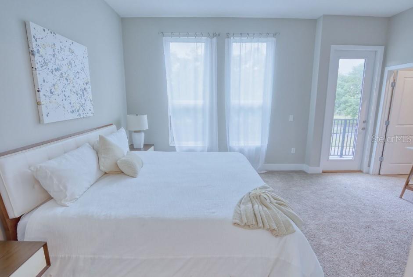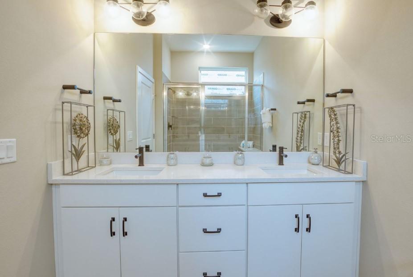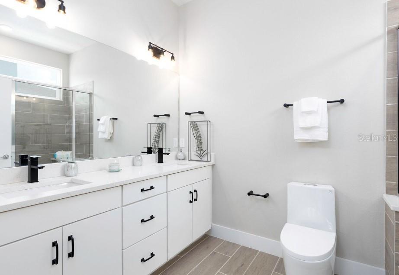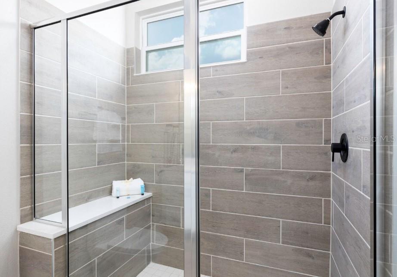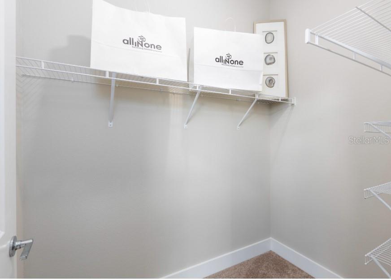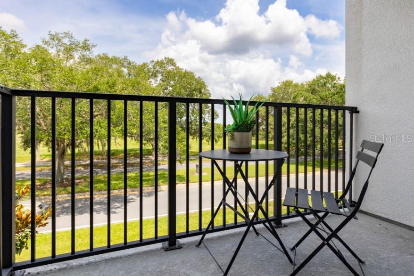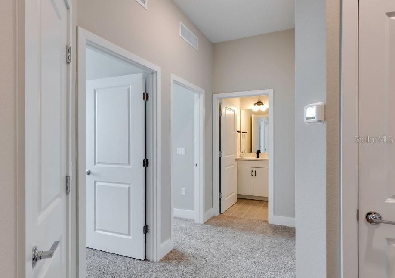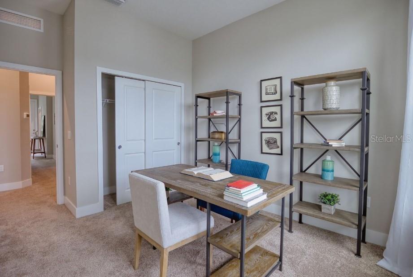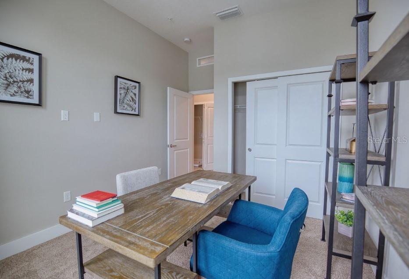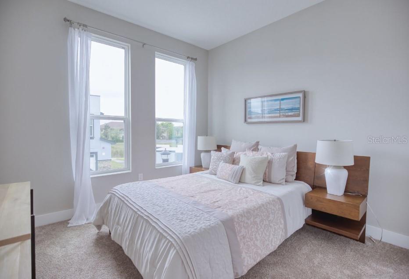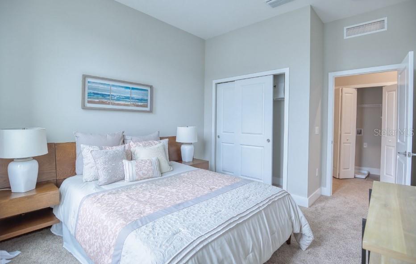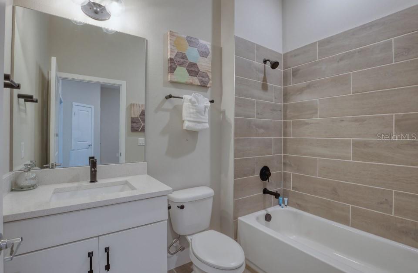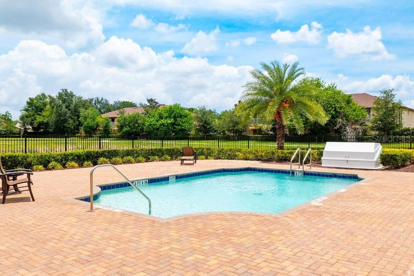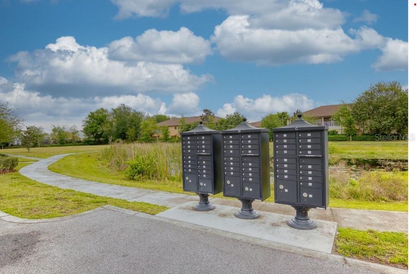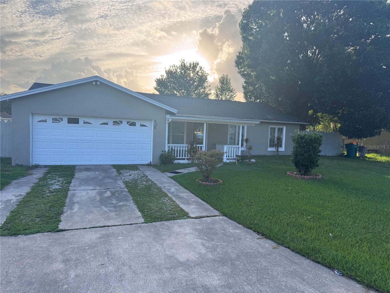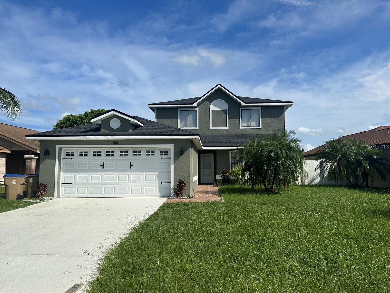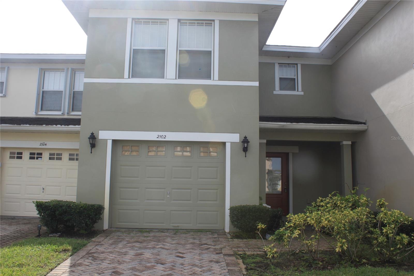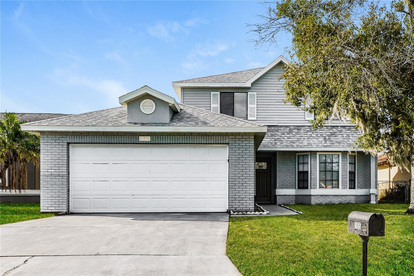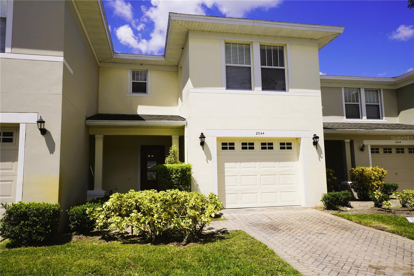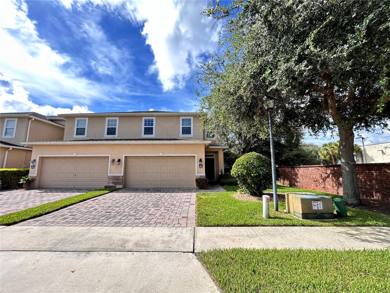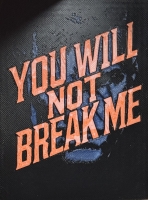PRICED AT ONLY: $2,300
Address: 2112 Broome Street, KISSIMMEE, FL 34743
Description
Welcome home to Soho at Lakeside this newly completed 3 Bedroom 2 and half Bath modern town home is ready for immediate move in. You will love the high ceilings and tall windows which allow for lots of natural light in this contemporary open floor plan. The combined Living area and Kitchen with large island are great for family gatherings and entertaining friends. A stylish half bath is located off the Kitchen on the first floor. Upgraded hardwood style porcelain tiles are in the main living areas and all both baths. The gourmet kitchen is appointed with stainless steel appliances including the Refrigerator, quartz counter tops and 42" European slab style Kitchen cabinets. Located on the second floor, the spacious primary bedroom has two closets and a private balcony, offering a perfect place to enjoy a morning coffee. The primary bath has double vanity sinks, quartz counter top and a large, walk in shower. The second floor also includes two large secondary bedrooms with a shared hall bath. The laundry closet is conveniently located off the second floor hall between the primary bedroom and secondary bedrooms. This floor plan includes a large 2 car garage with space for extra storage. The Soho at Lakeside community is located off Fortune Road and Lakeside Boulevard with access to all the walking sidewalks and community amenities of the Lakeside Master Planned Community. The Mark Durbin community park is 1/2 mile away and includes tennis courts, basketball courts, skateboard park and pic nic areas. Osceola Heritage Park is less than an half a mile a way where you can enjoy a yearly calendar of events including concerts, basketball games, farmers markets, rodeos, car shows and fairs. Within minutes you are able to reach major highways, the turnpike, SR 417 and I 92 which allow easy access to the airport, beaches, all the major theme parks and a variety of shopping and restaurants at the Loop.
Property Location and Similar Properties
Payment Calculator
- Principal & Interest -
- Property Tax $
- Home Insurance $
- HOA Fees $
- Monthly -
For a Fast & FREE Mortgage Pre-Approval Apply Now
Apply Now
 Apply Now
Apply Now- MLS#: O6352907 ( Residential Lease )
- Street Address: 2112 Broome Street
- Viewed: 7
- Price: $2,300
- Price sqft: $1
- Waterfront: No
- Year Built: 2024
- Bldg sqft: 1956
- Bedrooms: 3
- Total Baths: 3
- Full Baths: 2
- 1/2 Baths: 1
- Garage / Parking Spaces: 2
- Days On Market: 10
- Additional Information
- Geolocation: 28.3068 / -81.3545
- County: OSCEOLA
- City: KISSIMMEE
- Zipcode: 34743
- Subdivision: Soho At Lakeside Town Homes
- Elementary School: Cypress
- Middle School: Denn John
- High School: Gateway
- Provided by: REALTY COLLECTION
- Contact: Michelle Johnson
- 407-724-1789

- DMCA Notice
Features
Building and Construction
- Builder Model: SoHo at Lakeside
- Builder Name: Whitestone Construction Group
- Covered Spaces: 0.00
- Exterior Features: Balcony, Sidewalk
- Flooring: Carpet, Tile
- Living Area: 1449.00
Property Information
- Property Condition: Completed
Land Information
- Lot Features: Sidewalk
School Information
- High School: Gateway High School (9 12)
- Middle School: Denn John Middle
- School Elementary: Cypress Elem (K 6)
Garage and Parking
- Garage Spaces: 2.00
- Open Parking Spaces: 0.00
Eco-Communities
- Water Source: Public
Utilities
- Carport Spaces: 0.00
- Cooling: Central Air
- Heating: Central
- Pets Allowed: Breed Restrictions, Cats OK, Dogs OK, Number Limit, Yes
- Sewer: Public Sewer
- Utilities: BB/HS Internet Available, Cable Available, Electricity Available, Sewer Available, Water Available
Finance and Tax Information
- Home Owners Association Fee: 0.00
- Insurance Expense: 0.00
- Net Operating Income: 0.00
- Other Expense: 0.00
Other Features
- Appliances: Dishwasher, Disposal, Electric Water Heater, Microwave, Range, Refrigerator
- Association Name: Bridlewood Real Estate
- Association Phone: 352-404-6484
- Country: US
- Furnished: Unfurnished
- Interior Features: Eat-in Kitchen, High Ceilings, PrimaryBedroom Upstairs, Stone Counters, Thermostat, Walk-In Closet(s)
- Levels: Two
- Area Major: 34743 - Kissimmee
- Occupant Type: Vacant
- Parcel Number: 18-25-30-2172-0001-0120
- Possession: Rental Agreement
- View: Pool
Owner Information
- Owner Pays: Grounds Care, Internet
Nearby Subdivisions
A G Paradise Town Homes I A Co
Amelia Armsunit 3
Bridgewater
Bvl
Bvl Lakepointe Twnhms
Bvl Silver Park Villas 1
Bvl Silver Park Villas 2
Bvl Silver Park Villas 3
Bvl Silver Park Villas I
Campbell Cove
Coralwood
Country Cove Villas
Cypress Lake Ph One
Cypress Lake Townhomes Phs Ii
Cypress Lakes Ph 01
Cypress Lakes Ph 3
Cypress Lakes Twnhms Ph 02 Un
Cypress Lakes Twnhms Ph 2
Eagle Bay Ph 1
Eagle Bay Ph 2
Emerald Pointe
Emerald Pointe Ph 3
Lago Mesa Villas
Las Brisas Villas
Las Palmas Villas
Majors Lane Twnhs
Marbrisa Villas
Marisol
Meadow Woods Cove
Morgan Point Ph 02
Morgan Point Ph 1
Morgan Point Ph 2
Quail Ridge Ph 1
Raintree Park Ph 1
Sand Dollar Bay Ph 1
Segovia
Shannon Lakes
Shelby Place
Shelby Place Ph 2
Soho At Lakeside Town Homes
Strafford Park Ph 3
Similar Properties
Contact Info
- The Real Estate Professional You Deserve
- Mobile: 904.248.9848
- phoenixwade@gmail.com
