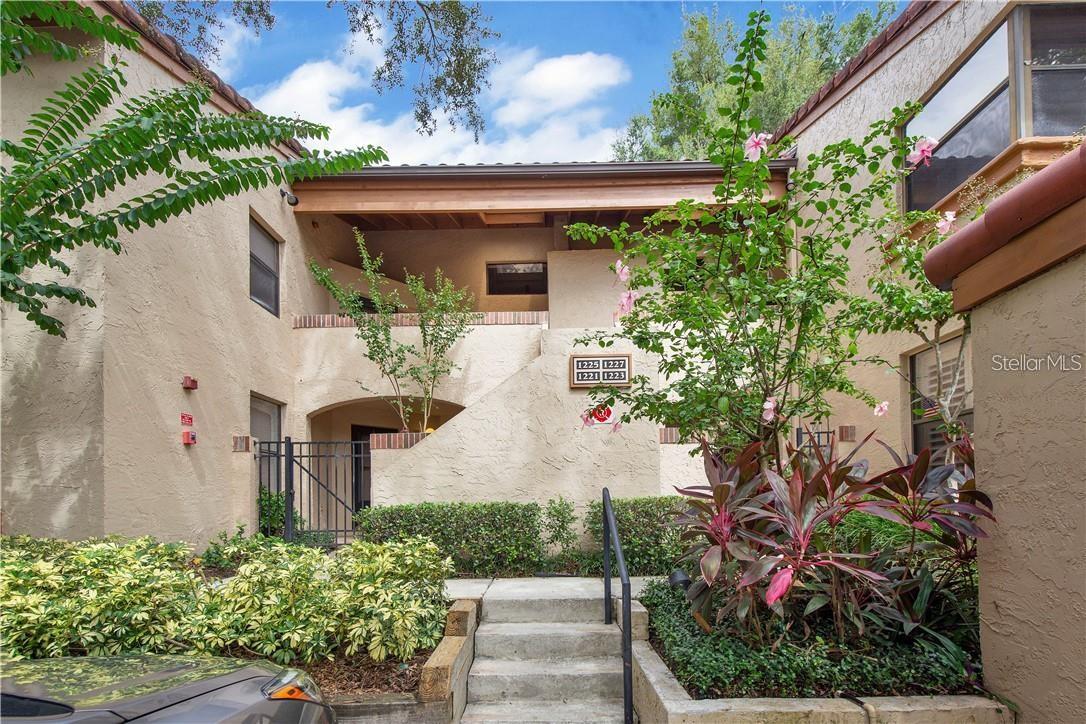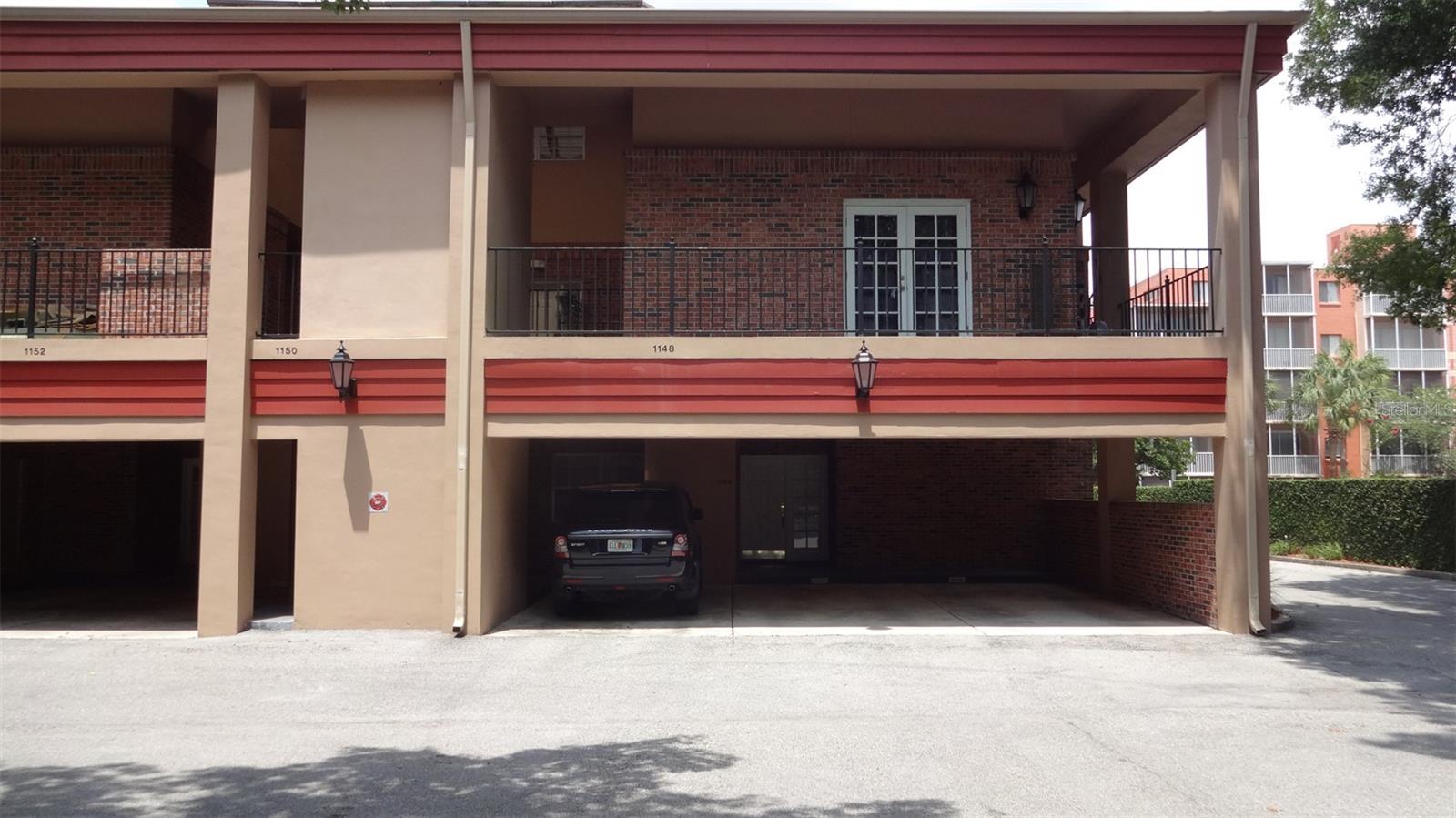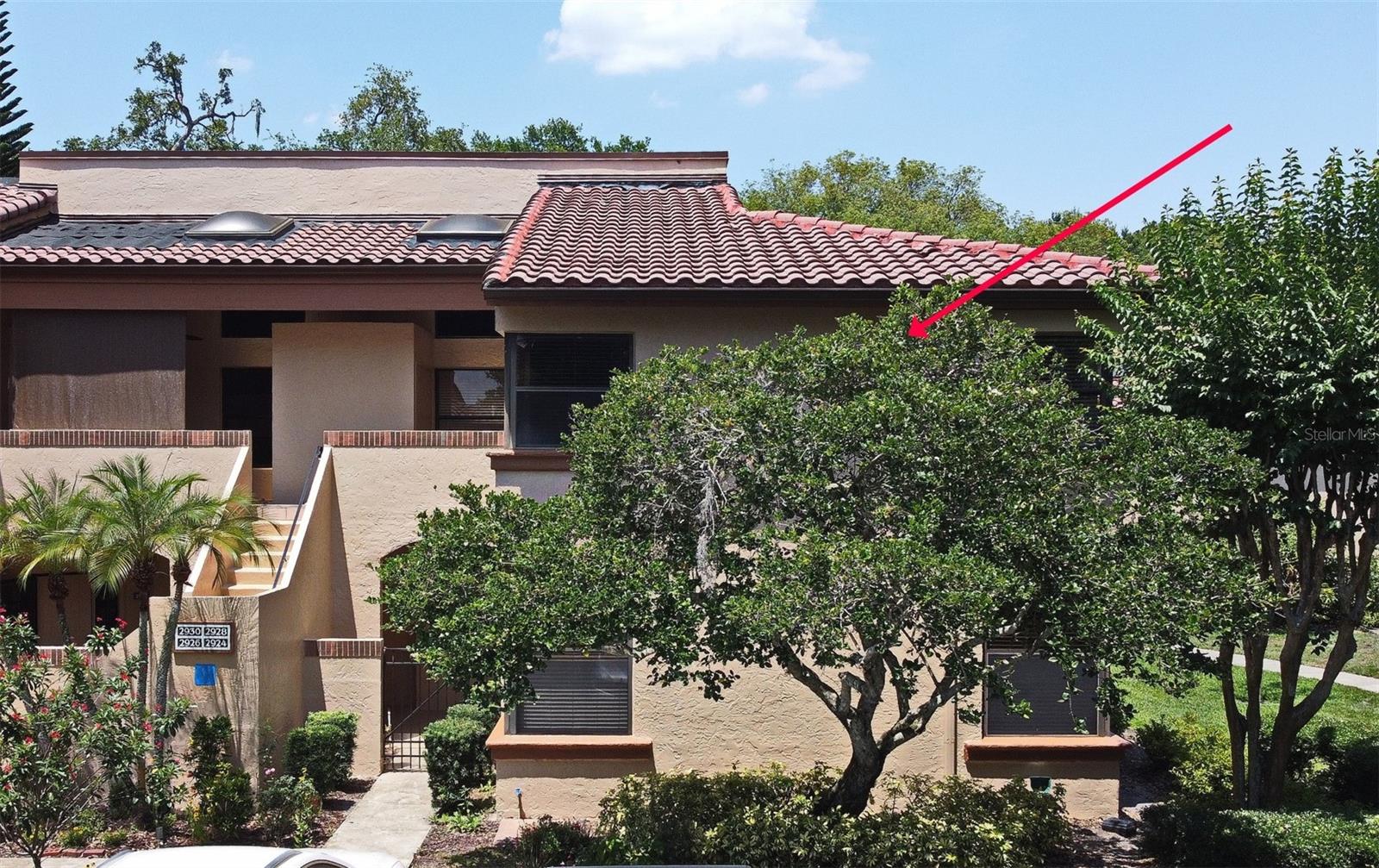PRICED AT ONLY: $389,000
Address: 1227 Salerno Court Ge, ORLANDO, FL 32806
Description
With every inch redone, this second floor condo doesnt just look good it feels good. Bright, open, and unapologetically upgraded, this one nails modern comfort without trying too hard. Vaulted ceilings and clerestory windows flood the living area with light, while wide plank wood look tile grounds the space in clean, coastal tones. The dining area adds texture with a whitewashed shiplap wall, setting the stage for a kitchen that absolutely delivers custom ceiling height soft close cabinetry with glass front uppers, granite counters, stainless appliances, and an extended peninsula creating a breakfast bar perfect for coffee, cocktails, or conversation. Just off the kitchen, a stylish dry bar with a beverage fridge ties the space together with a little extra swagger. The primary suite feels like a quiet escape, with vaulted ceilings, a custom California Closet, and a fully remodeled bath that gives it a spa worthy vibe. Two additional rooms offer flexibility for guests or work. Step out to the screened in patio with tongue and groove ceiling and brick flooring, surrounded by lush palms, bamboo, and shady oaks for a private, treetop feel. The design stays sharp in every corner matte black hardware, plantation shutters, barn style laundry door, 6 baseboards, and six panel interior doors its impressive. And even though the inside is a showstopper, what really sets this place apart is the community. This 24 hour guard gated neighborhood brings resort living to your doorstep. Grab a drink at the poolside bar, hit one of two pools (yes, ones lakeside), launch your boat at sunset, or fire up the grill after a tennis match. Private docks, tennis courts, car wash area, cable, building insurance, exterior upkeep, and your own deeded covered carport all included. Minutes to Downtown Orlando, the Hourglass District, Orlando Health, and A rated Blankner K8 and Boone High. Easy, elevated, and effortlessly cool this ones got it all.
Property Location and Similar Properties
Payment Calculator
- Principal & Interest -
- Property Tax $
- Home Insurance $
- HOA Fees $
- Monthly -
For a Fast & FREE Mortgage Pre-Approval Apply Now
Apply Now
 Apply Now
Apply Now- MLS#: O6352970 ( Residential )
- Street Address: 1227 Salerno Court Ge
- Viewed: 1
- Price: $389,000
- Price sqft: $266
- Waterfront: No
- Year Built: 1984
- Bldg sqft: 1460
- Bedrooms: 3
- Total Baths: 2
- Full Baths: 2
- Garage / Parking Spaces: 1
- Days On Market: 5
- Additional Information
- Geolocation: 28.5104 / -81.3634
- County: ORANGE
- City: ORLANDO
- Zipcode: 32806
- Subdivision: Lake Pineloch Village Condo 03
- Building: Lake Pineloch Village Condo 03
- Elementary School: Blankner Elem
- Middle School: Blankner School (K 8)
- High School: Boone High
- Provided by: HOMEVEST REALTY
- Contact: Brad Young
- 407-897-5400

- DMCA Notice
Features
Building and Construction
- Covered Spaces: 0.00
- Exterior Features: Rain Gutters, Sidewalk, Sliding Doors, Storage
- Flooring: Tile
- Living Area: 1460.00
- Roof: Tile
Land Information
- Lot Features: City Limits, Landscaped, Sidewalk, Paved, Private
School Information
- High School: Boone High
- Middle School: Blankner School (K-8)
- School Elementary: Blankner Elem
Garage and Parking
- Garage Spaces: 0.00
- Open Parking Spaces: 0.00
- Parking Features: Assigned, Covered, Deeded, Ground Level, Guest, Open
Eco-Communities
- Water Source: Public
Utilities
- Carport Spaces: 1.00
- Cooling: Central Air
- Heating: Central, Electric
- Pets Allowed: Number Limit, Yes
- Sewer: Public Sewer
- Utilities: BB/HS Internet Available, Cable Available, Electricity Connected, Phone Available, Public, Sewer Connected, Water Available
Amenities
- Association Amenities: Cable TV, Clubhouse, Gated, Optional Additional Fees, Pool, Recreation Facilities, Security, Spa/Hot Tub, Tennis Court(s), Vehicle Restrictions
Finance and Tax Information
- Home Owners Association Fee Includes: Guard - 24 Hour, Cable TV, Common Area Taxes, Pool, Escrow Reserves Fund, Insurance, Maintenance Structure, Maintenance Grounds, Management, Pest Control, Private Road, Recreational Facilities, Security, Trash, Water
- Home Owners Association Fee: 560.00
- Insurance Expense: 0.00
- Net Operating Income: 0.00
- Other Expense: 0.00
- Tax Year: 2024
Other Features
- Appliances: Dishwasher, Disposal, Dryer, Electric Water Heater, Microwave, Range, Refrigerator, Washer
- Association Name: Don Asher and Associates/Tim Gross
- Association Phone: 407-872-0905
- Country: US
- Furnished: Unfurnished
- Interior Features: Ceiling Fans(s), Eat-in Kitchen, High Ceilings, Kitchen/Family Room Combo, Living Room/Dining Room Combo, Open Floorplan, Primary Bedroom Main Floor, Solid Surface Counters, Solid Wood Cabinets, Split Bedroom, Stone Counters, Thermostat, Vaulted Ceiling(s), Walk-In Closet(s)
- Legal Description: LAKE PINELOCH VILLAGE NUMBER 3 CONDO CB8/98 BLDG 8 UNIT 1227
- Levels: One
- Area Major: 32806 - Orlando/Delaney Park/Crystal Lake
- Occupant Type: Vacant
- Parcel Number: 01-23-29-4974-08-227
- Possession: Close Of Escrow
- Style: Mediterranean
- Unit Number: GE
- View: Garden
- Zoning Code: R-3B
Nearby Subdivisions
Similar Properties
Contact Info
- The Real Estate Professional You Deserve
- Mobile: 904.248.9848
- phoenixwade@gmail.com








































































