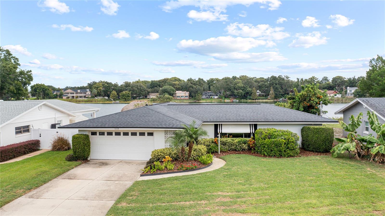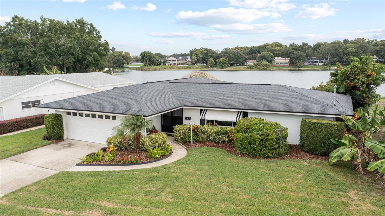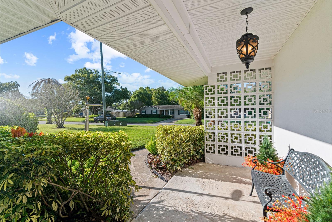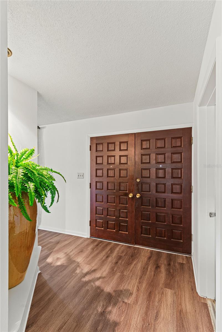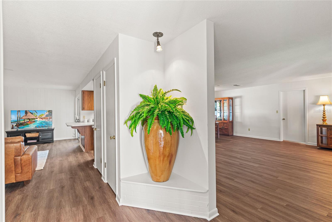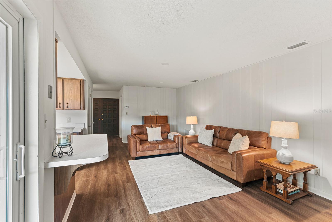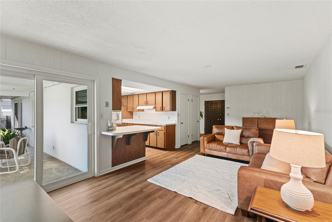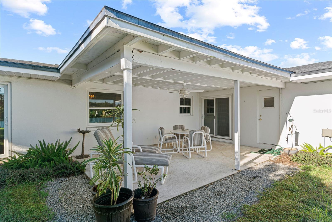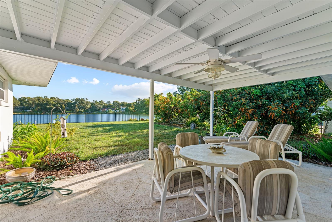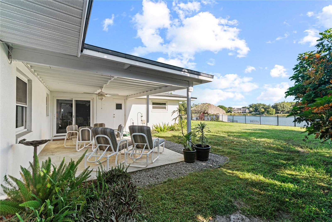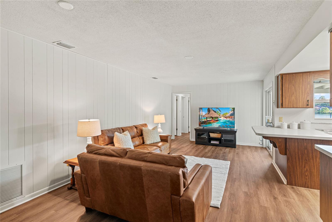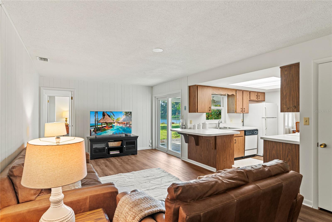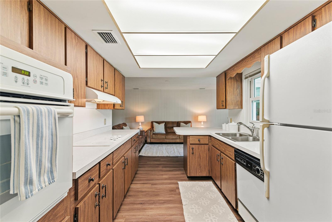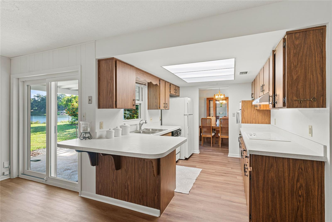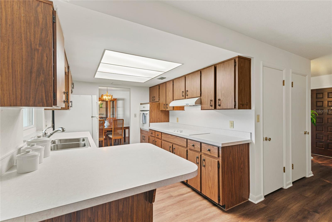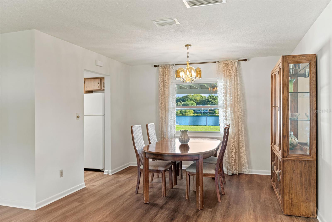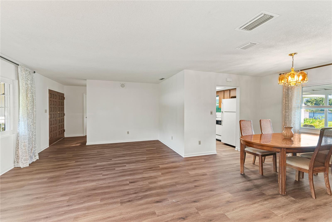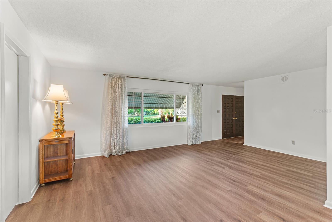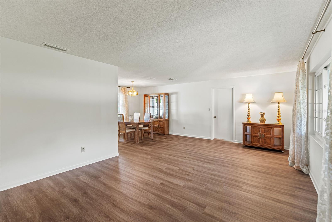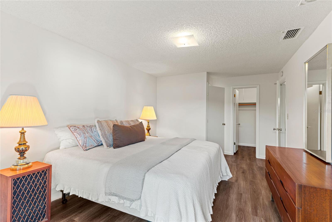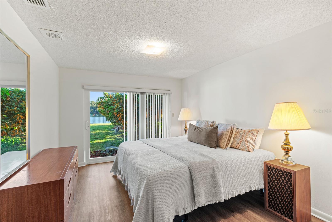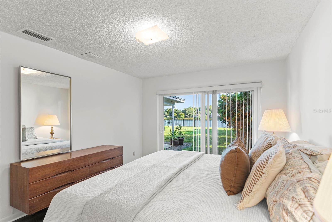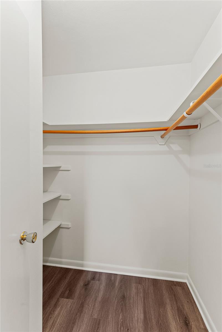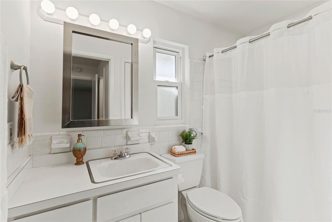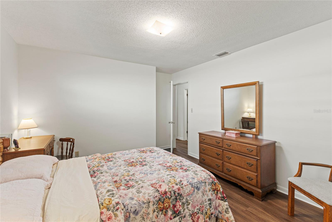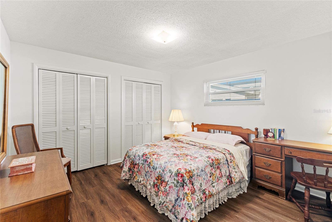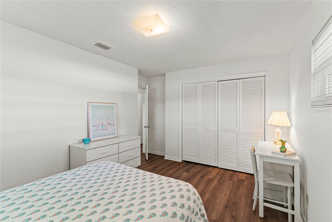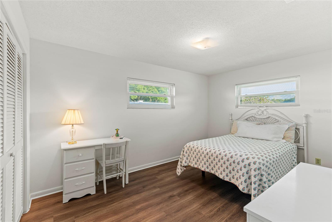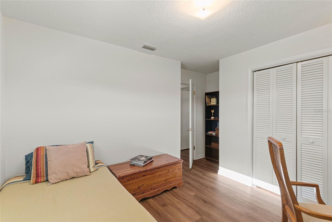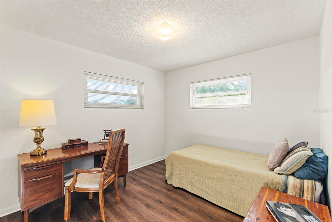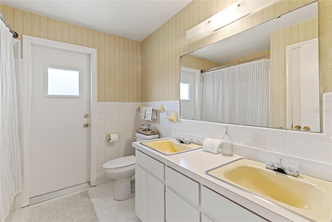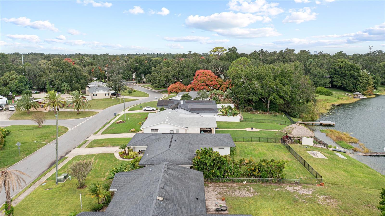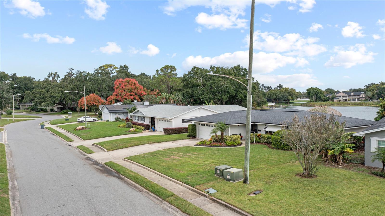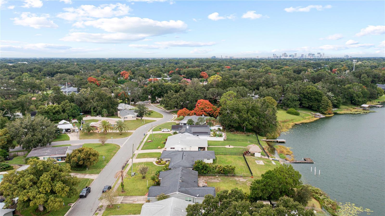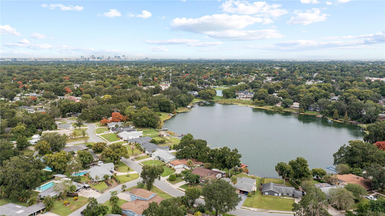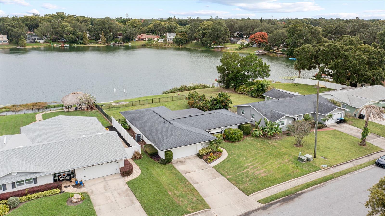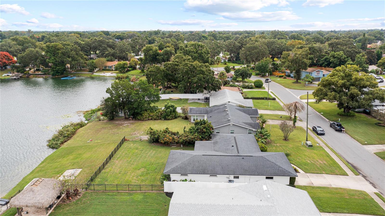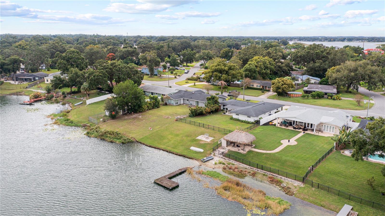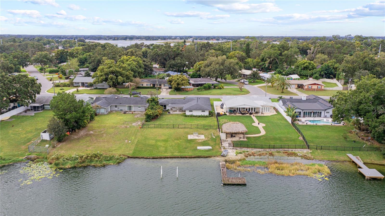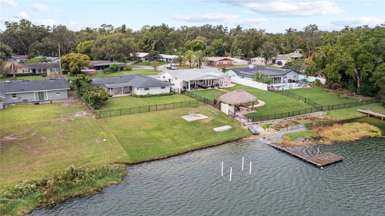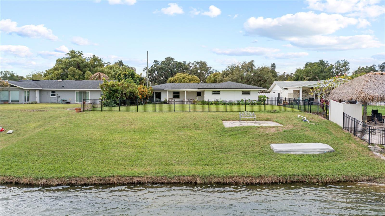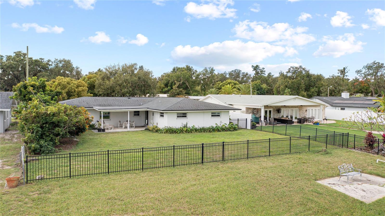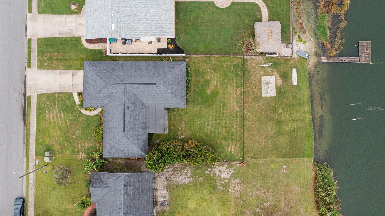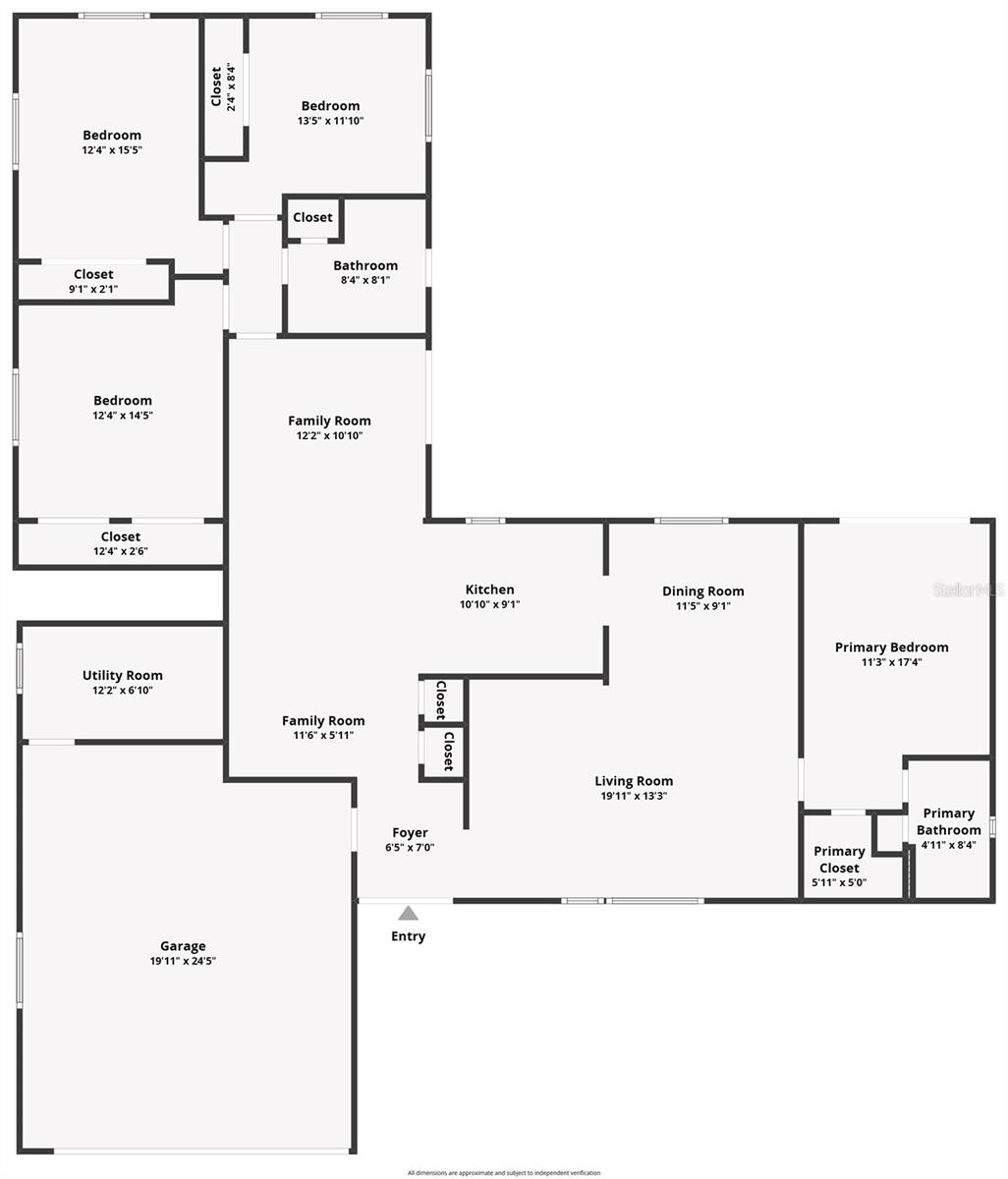PRICED AT ONLY: $599,000
Address: 3429 Pershing Avenue, ORLANDO, FL 32812
Description
Lakefront Living in the Heart of Conway! Welcome to this beautiful lakefront home nestled on a spacious lot on a serene and quiet neighborhood street. This charming property offers a rare opportunity to enjoy private, spring fed Lake Anderson, perfect for paddleboarding, fishing, canoeing, or simply soaking in the peaceful, natural surroundings. Step inside to an inviting open floor plan filled with natural light and brand new luxury vinyl plank flooring throughout. The family room seamlessly connects to the kitchen and opens through sliding glass doors to a covered porch, offering stunning views of the expansive, fenced backyard and lake. The flexible layout includes a separate living room and dining room, providing plenty of space for entertaining or relaxing. The split bedroom design ensures privacy, with the primary suite tucked away on one side of the home. It features a walk in closet, en suite bath, and private sliding glass door access to the backyardperfect for use as an in law suite or peaceful retreat. Three additional spacious bedrooms offer ample closet space, and the second full bathroom features dual sinks and a convenient exterior door for easy access from the backyardideal for lake days or outdoor entertaining. Additional highlights include: Attached 2 car garage with extra storage room, Termite bond, Double paned windows throughout, Irrigation system using reclaimed lake water (new pump with 5 year warranty). Zoned for Pershing K 8 and Boone High School. Located in the desirable Conway area, just minutes from SODO, Downtown Orlando, and the vibrant Hourglass District. You'll also enjoy close proximity to the Ft. Gatlin Swim & Tennis Center, featuring a pool, tennis courts, and basketball courts. Don't miss your chance to own a slice of lakefront paradise in one of Orlandos most sought after neighborhoods!
Property Location and Similar Properties
Payment Calculator
- Principal & Interest -
- Property Tax $
- Home Insurance $
- HOA Fees $
- Monthly -
For a Fast & FREE Mortgage Pre-Approval Apply Now
Apply Now
 Apply Now
Apply Now- MLS#: O6353053 ( Residential )
- Street Address: 3429 Pershing Avenue
- Viewed: 4
- Price: $599,000
- Price sqft: $224
- Waterfront: Yes
- Waterfront Type: Lake Front
- Year Built: 1965
- Bldg sqft: 2677
- Bedrooms: 4
- Total Baths: 2
- Full Baths: 2
- Days On Market: 9
- Additional Information
- Geolocation: 28.4982 / -81.3373
- County: ORANGE
- City: ORLANDO
- Zipcode: 32812
- Subdivision: Roberta Place
- Elementary School: Pershing Elem
- Middle School: PERSHING K
- High School: Boone

- DMCA Notice
Features
Building and Construction
- Covered Spaces: 0.00
- Exterior Features: Sliding Doors
- Flooring: Luxury Vinyl, Tile
- Living Area: 1772.00
- Roof: Shingle
Land Information
- Lot Features: In County, Landscaped, Paved
School Information
- High School: Boone High
- Middle School: PERSHING K-8
- School Elementary: Pershing Elem
Garage and Parking
- Garage Spaces: 2.00
- Open Parking Spaces: 0.00
- Parking Features: Driveway, Oversized
Eco-Communities
- Water Source: Public
Utilities
- Carport Spaces: 0.00
- Cooling: Central Air
- Heating: Electric
- Sewer: Public Sewer
- Utilities: Electricity Available, Electricity Connected, Sewer Available, Sewer Connected, Water Available, Water Connected
Finance and Tax Information
- Home Owners Association Fee: 0.00
- Insurance Expense: 0.00
- Net Operating Income: 0.00
- Other Expense: 0.00
- Tax Year: 2024
Other Features
- Appliances: Dishwasher, Disposal, Dryer, Electric Water Heater, Microwave, Range, Refrigerator, Washer
- Country: US
- Interior Features: Kitchen/Family Room Combo, Living Room/Dining Room Combo, Open Floorplan, Primary Bedroom Main Floor, Split Bedroom, Walk-In Closet(s)
- Legal Description: ROBERTA PLACE X/68 LOT 7 BLK A
- Levels: One
- Area Major: 32812 - Orlando/Conway / Belle Isle
- Occupant Type: Vacant
- Parcel Number: 08-23-30-7498-01-070
- Style: Ranch
- View: Water
- Zoning Code: R-1A
Contact Info
- The Real Estate Professional You Deserve
- Mobile: 904.248.9848
- phoenixwade@gmail.com
