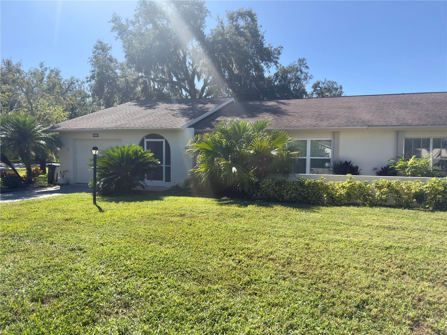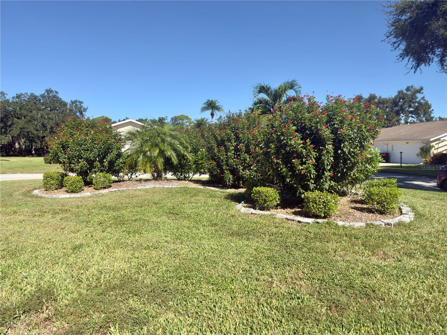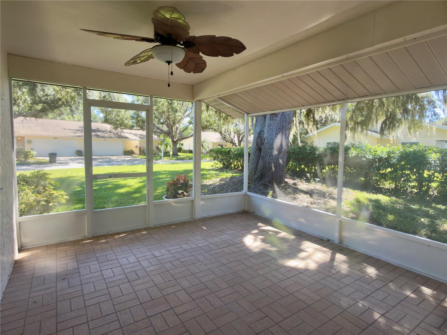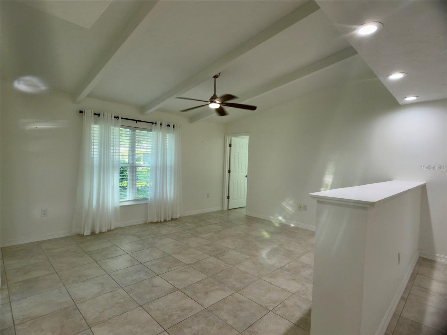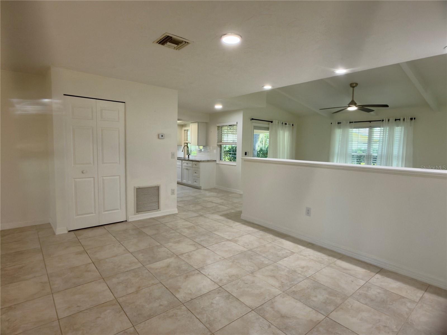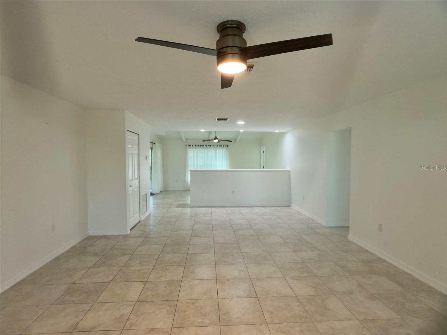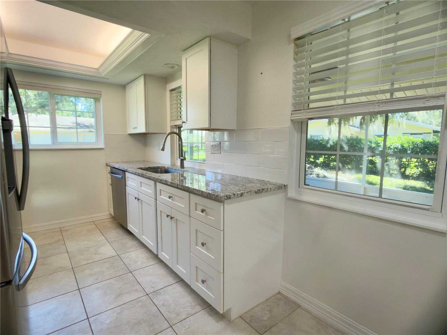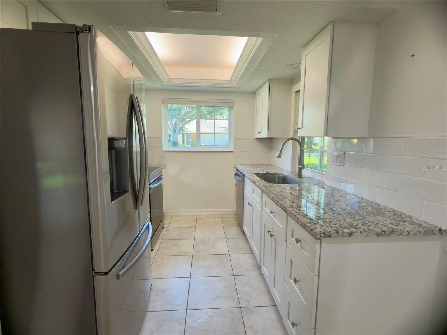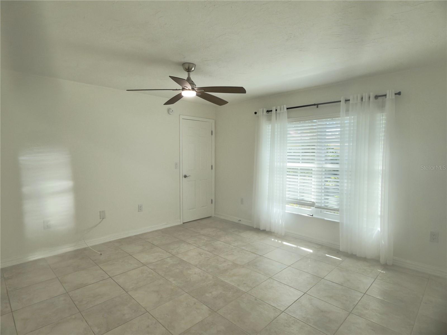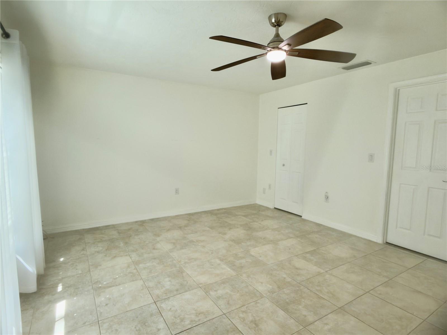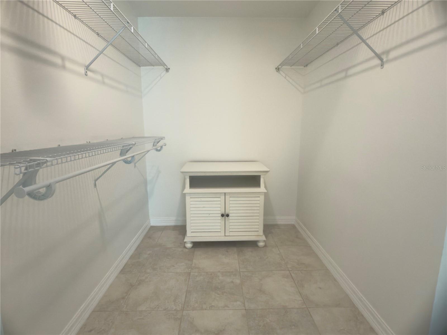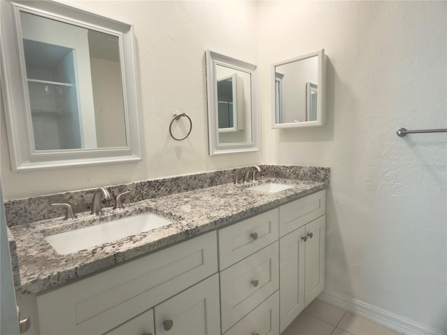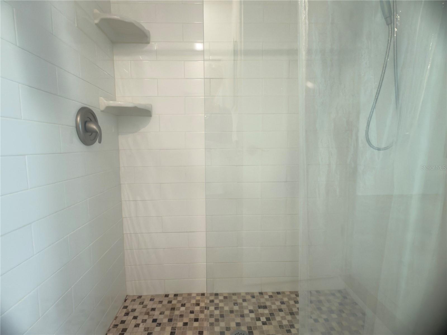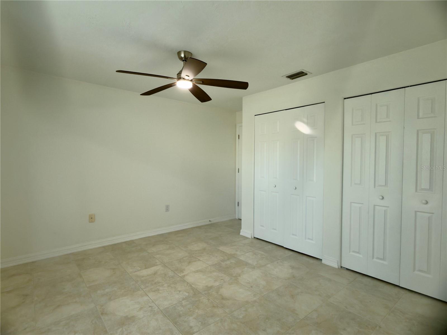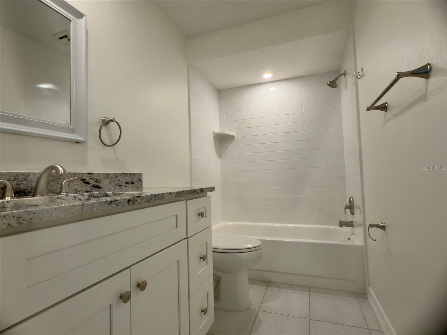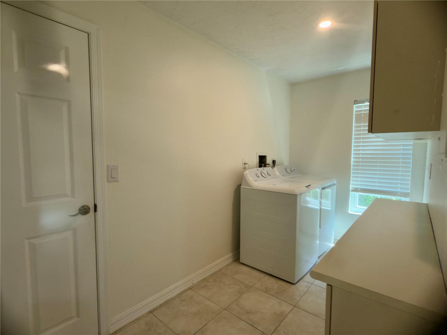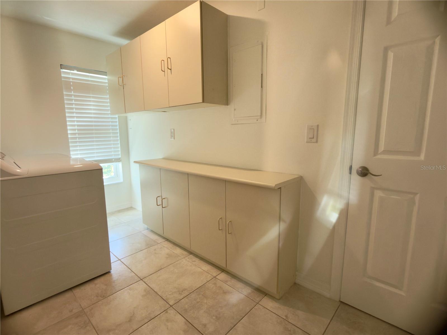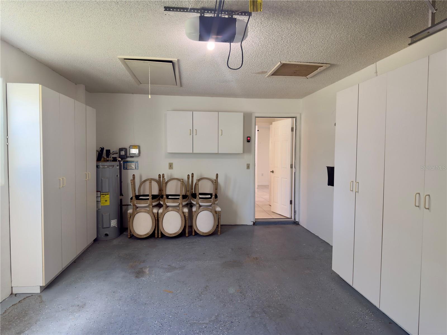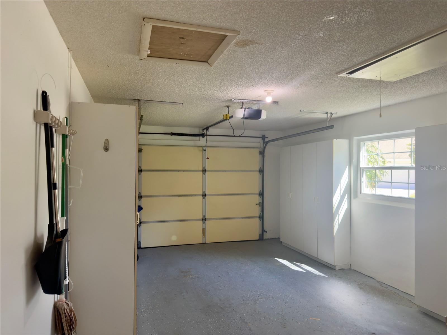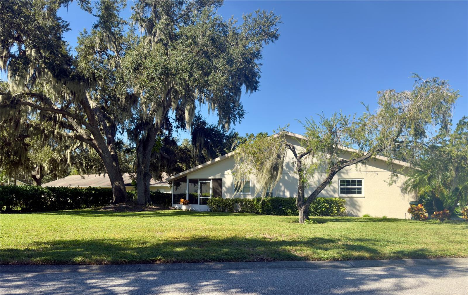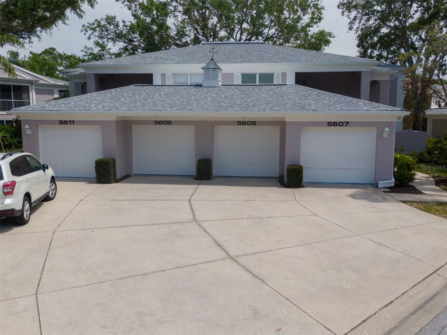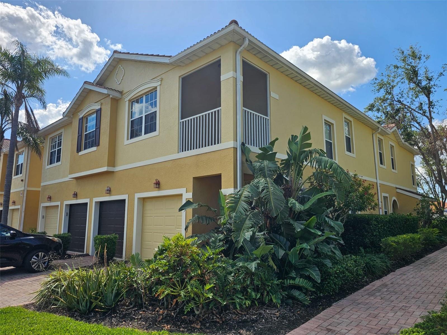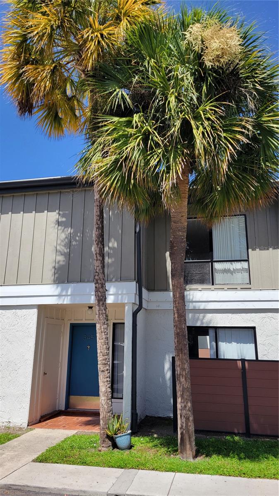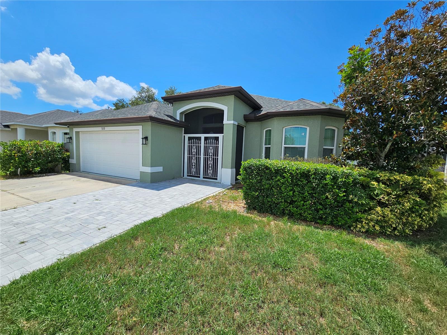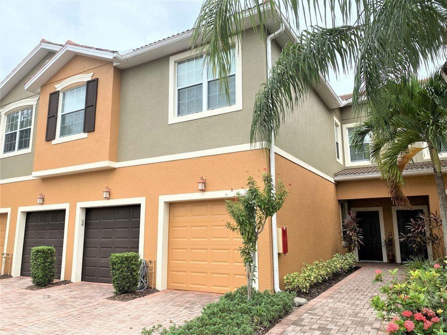PRICED AT ONLY: $2,150
Address: 4001 Oakhurst Drive 3119, SARASOTA, FL 34233
Description
Spacious 2BR/2BA Villa in Active 55+ Community Updated & Move In Ready!
Available now! This beautifully villa is located in a prime location of central Sarasota and a very peaceful lovely community of Oakhurst. With 1,543 sq ft of open living space, an attached garage, and a private setting with green space on two sides, this home offers comfort, convenience, and a low maintenance lifestyle.
Step inside to a bright, open layout featuring neutral tile floors throughout, freshly painted interiors, and updated lighting and ceiling fans. The remodeled kitchen includes granite counters, stainless steel appliances, custom cabinetry, and a spacious pantry. A separate laundry room offers added convenience with a washer, dryer, folding station and storge.
The primary suite boasts a large walk in closet and a modern ensuite bath with a glass enclosed shower. The second bedroom features dual closets and is adjacent to a full bath with a granite vanity and tub/shower combo. Enjoy your morning coffee or unwind in the screened in patio overlooking mature landscaping.
Key Features:
Impact rated Pella windows
Updated HVAC (2016) with new ductwork and insulation (2023)
Attached one car garage with built in storage
All new baseboards, interior doors, water heater, and plumbing fixtures
Community Perks:
Oakhurst offers a quiet, well maintained setting with resort style amenities including:
Heated outdoor pool
Clubhouse with fitness center, library, kitchen, and billiards room
Shuffleboard courts and shaded picnic area
Weekly classes and social activities
HOA covers exterior maintenance, landscaping, and roof care
Location Highlights:
Minutes to grocery stores, dining, and medical facilities, fine and casual dinning, beaches, shopping and so many events to attend.
Easy access to I 75, downtown Sarasota, and several Gulf beaches
Close to Urfer Family Park and other outdoor spots
Ideal for someone looking to enjoy a relaxed, active lifestyle in a vibrant 55+ community.
Property Location and Similar Properties
Payment Calculator
- Principal & Interest -
- Property Tax $
- Home Insurance $
- HOA Fees $
- Monthly -
For a Fast & FREE Mortgage Pre-Approval Apply Now
Apply Now
 Apply Now
Apply Now- MLS#: O6353364 ( Residential Lease )
- Street Address: 4001 Oakhurst Drive 3119
- Viewed: 3
- Price: $2,150
- Price sqft: $1
- Waterfront: No
- Year Built: 1982
- Bldg sqft: 2079
- Bedrooms: 2
- Total Baths: 2
- Full Baths: 2
- Garage / Parking Spaces: 1
- Days On Market: 7
- Acreage: 19.58 acres
- Additional Information
- Geolocation: 27.2969 / -82.4758
- County: SARASOTA
- City: SARASOTA
- Zipcode: 34233
- Subdivision: Oakhurst Ph Iii
- Provided by: CLEAR BLUE SKY REAL ESTATE
- Contact: Chelie Plicinski
- 407-574-3999

- DMCA Notice
Features
Building and Construction
- Covered Spaces: 0.00
- Flooring: Ceramic Tile
- Living Area: 1543.00
Land Information
- Lot Features: Corner Lot
Garage and Parking
- Garage Spaces: 1.00
- Open Parking Spaces: 0.00
Eco-Communities
- Water Source: Public
Utilities
- Carport Spaces: 0.00
- Cooling: Central Air
- Heating: Central, Electric
- Pets Allowed: Dogs OK
- Sewer: Public Sewer
- Utilities: Cable Available, Electricity Available, Sewer Connected, Water Connected
Finance and Tax Information
- Home Owners Association Fee: 0.00
- Insurance Expense: 0.00
- Net Operating Income: 0.00
- Other Expense: 0.00
Other Features
- Appliances: Convection Oven, Cooktop, Dishwasher, Disposal, Dryer, Electric Water Heater, Microwave, Range, Refrigerator, Washer
- Association Name: will update soon with info
- Country: US
- Furnished: Unfurnished
- Interior Features: Ceiling Fans(s), High Ceilings, Living Room/Dining Room Combo, Open Floorplan, Primary Bedroom Main Floor, Solid Wood Cabinets, Stone Counters, Walk-In Closet(s), Window Treatments
- Levels: One
- Area Major: 34233 - Sarasota
- Occupant Type: Vacant
- Parcel Number: 0068033025
- Unit Number: 3119
Owner Information
- Owner Pays: Cable TV, Grounds Care, Pest Control, Pool Maintenance, Recreational, Sewer, Trash Collection, Water
Nearby Subdivisions
Admirals Walk
Bee Rdg Farms Sub
Beneva Ridge
Casa Del Sol
Casa Del Sol Sec Ii
Cedar Grove
Cedar Grove Of 1st Add To
Center Gate Woods
Clark Meadows
Colony Lake
Colony Meadows
Covington Place
Crestwood Villas
Enclave At Ashton
Evergreen Park
Forest Lakes South
Green Tree
Lake Tippecanoe
Mcintosh Lake
Mediterranea
Mockingbird Place
Oakhurst Ph Iii
Parkstone
Ridgewood Estates 01st Add
Sarasota Highlands 2
Sheffield Green
South Gate Ridge 02
South Gate Ridge 04
Stonehaven Ph 4 5 6 7 25
Strathmore Villa
Sunset
Similar Properties
Contact Info
- The Real Estate Professional You Deserve
- Mobile: 904.248.9848
- phoenixwade@gmail.com
