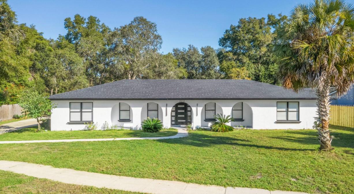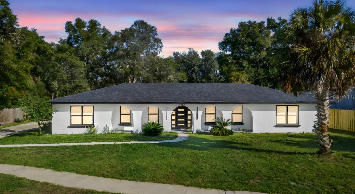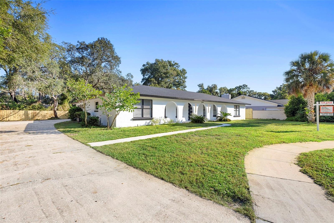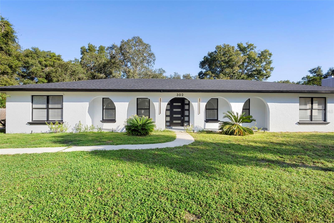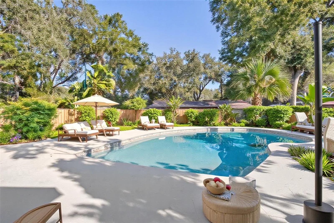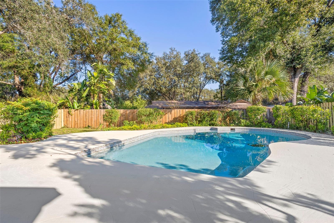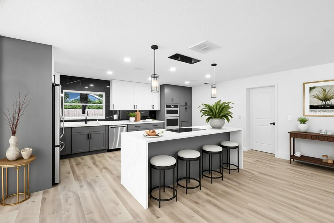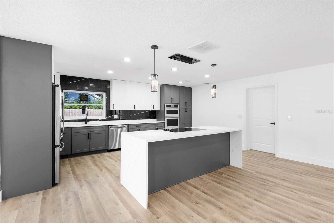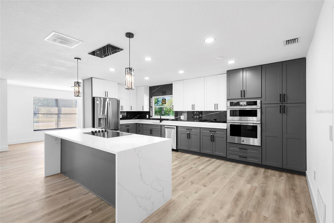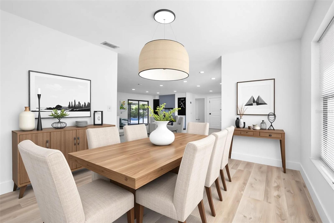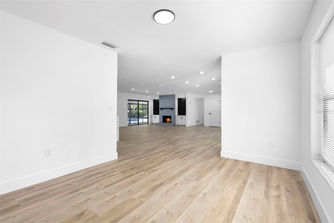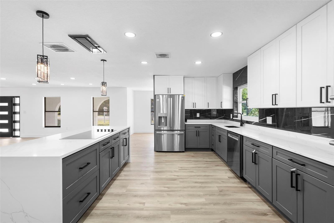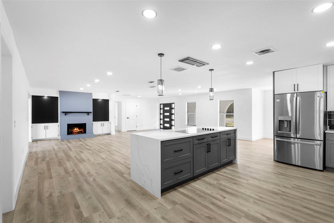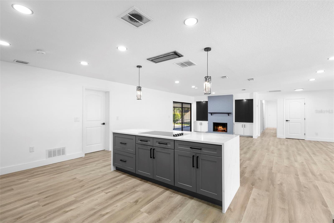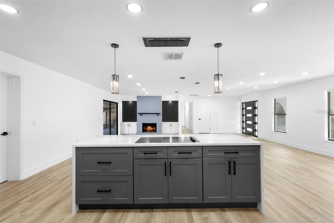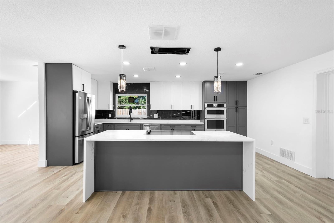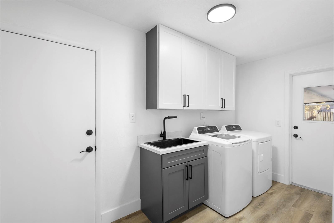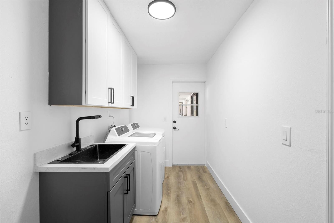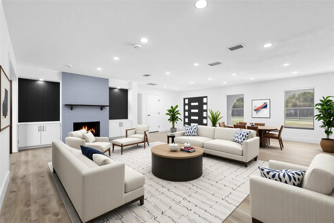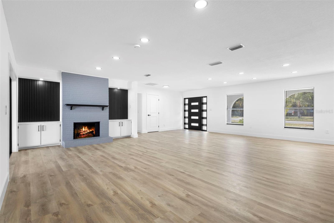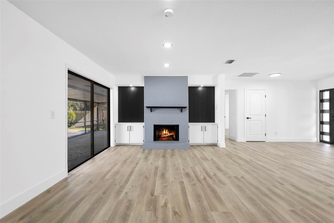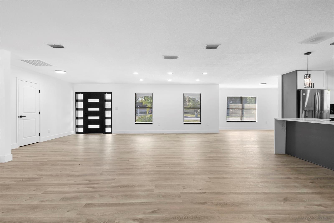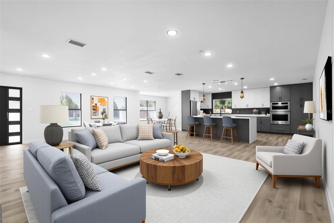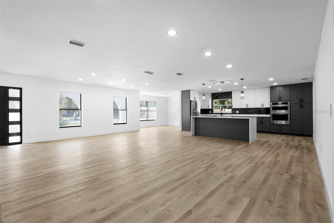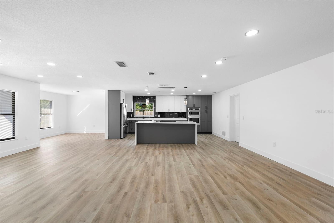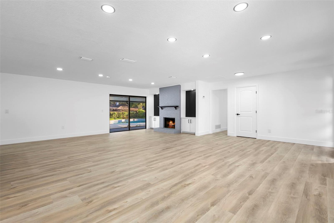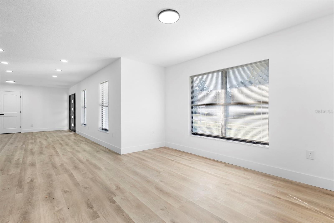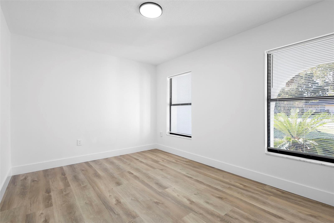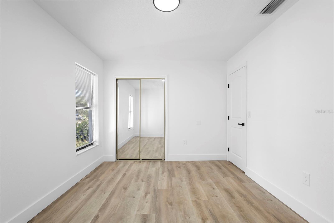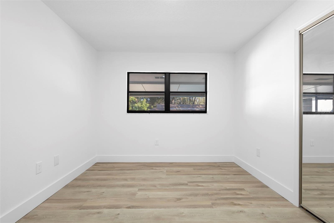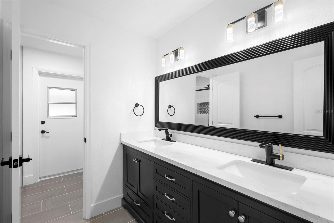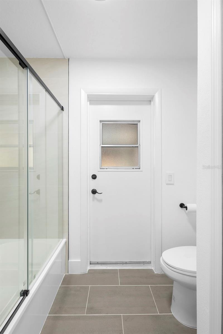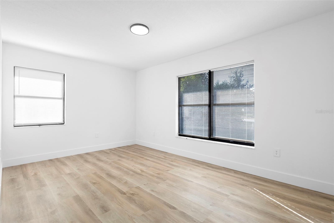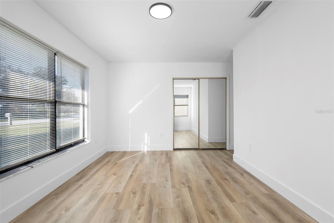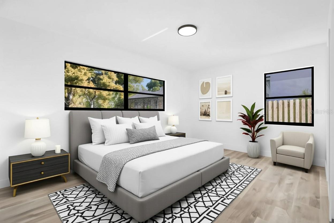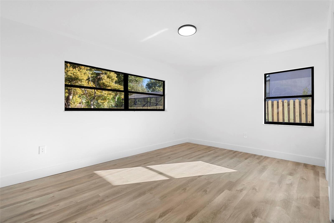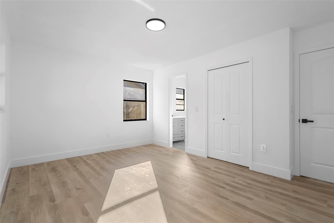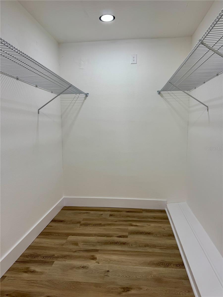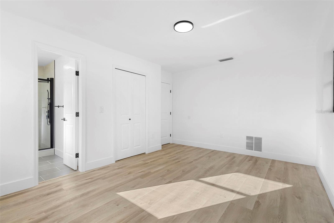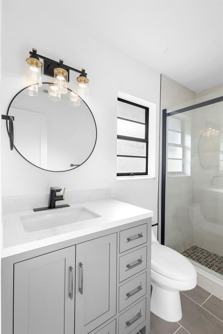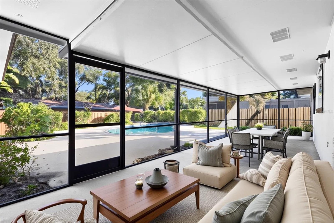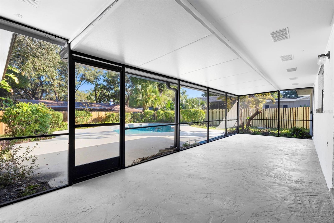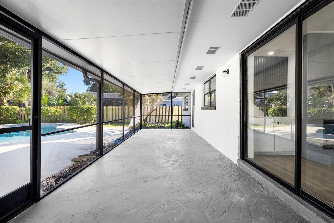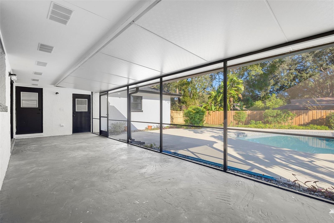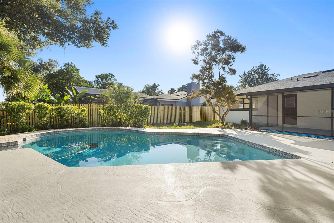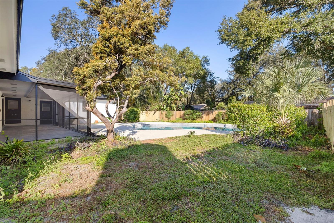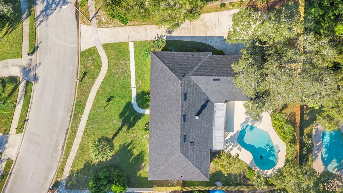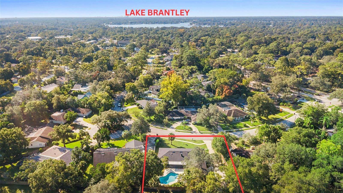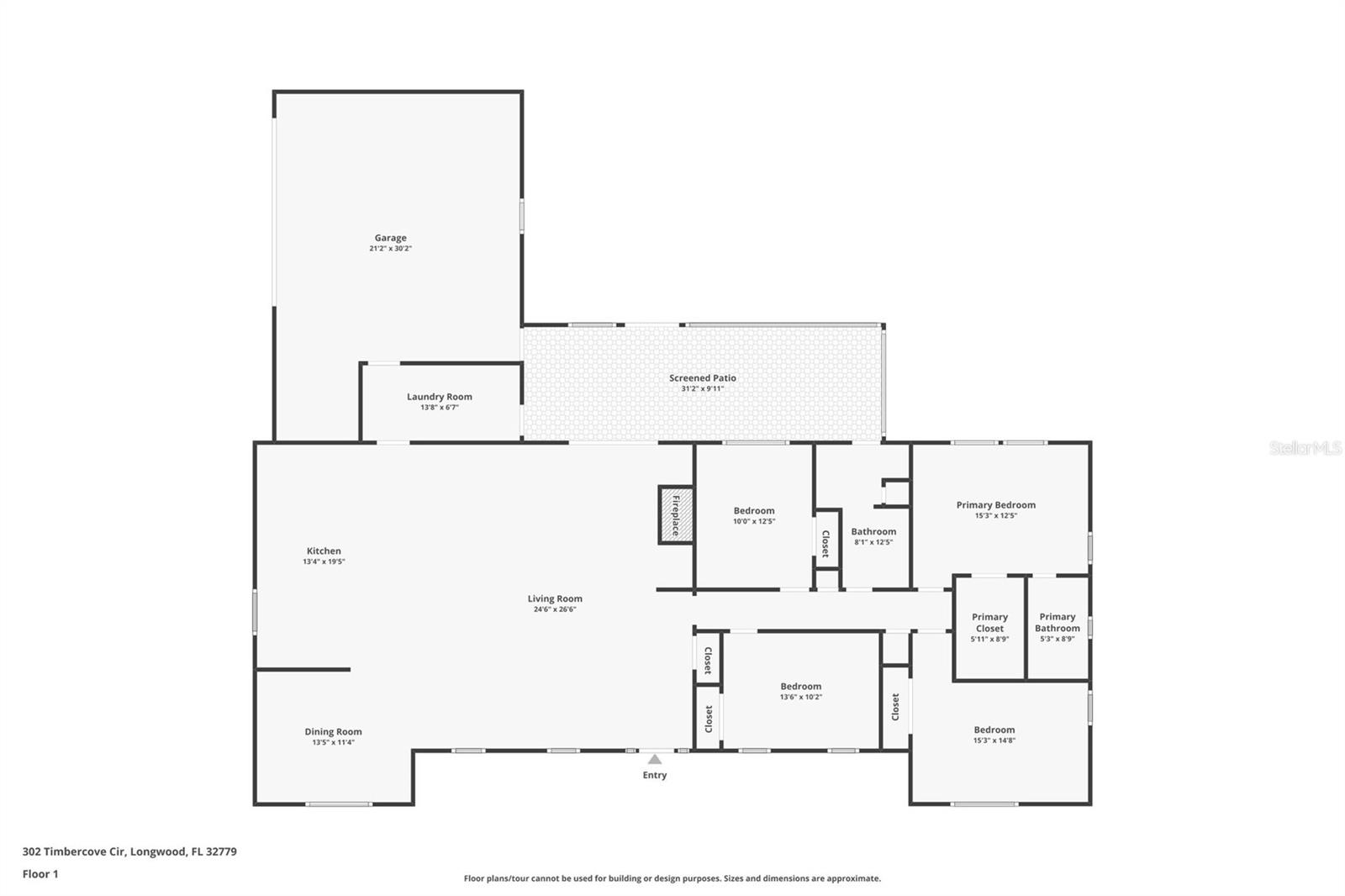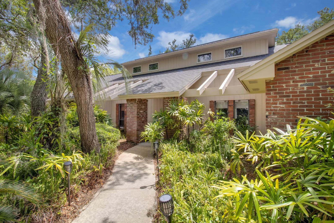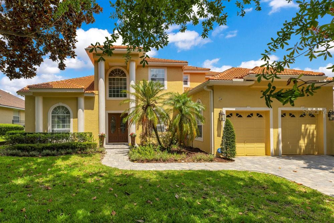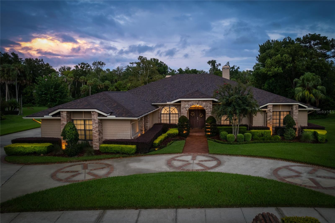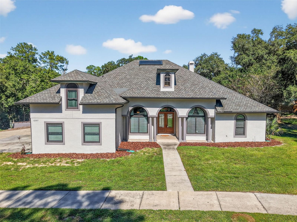PRICED AT ONLY: $715,000
Address: 302 Timbercove Circle, LONGWOOD, FL 32779
Description
One or more photo(s) has been virtually staged. Welcome to this beautifully updated four bedroom, two bathroom pool home on a spacious 0.34 acre lot in one of Longwoods most desirable neighborhoods. This charming Mediterranean inspired ranch blends timeless character with modern upgrades and smart home convenience. A covered front porch with graceful arches and a freshly painted concrete floor sets the tone for this warm and inviting home. Inside, the open concept floor plan is highlighted by abundant natural light, recessed lighting, and brand new luxury vinyl plank flooring throughout, with tile in the bathrooms. The living area also features a cozy wood burning fireplace and flows seamlessly into the stunning fully renovated kitchen.
The kitchen is the heart of the home, showcasing a striking waterfall cooking island, ample cabinetry, and sleek countertops. A modern ceiling mounted recessed range hood with smart remote control and a stackable smart oven and microwave combo with touch screen settings add both convenience and sophistication. Every sink and faucet in the home is upgraded to smart digital faucets with temperature sensitive controls.
The primary suite offers a spacious walk in closet and a beautifully renovated en suite bathroom with sliding glass shower doors. The guest bath includes a skylight for natural light, poured countertops, and direct access to the pool area perfect for entertaining.
Outdoor living is just as impressive, with a screened in back porch overlooking the pool, a laundry room with pool access and utility sink, and a side entry garage with extended driveway providing plenty of parking. Additional features include mirrored sliding closet doors in every bedroom, as well a NEW 2025 HVAC & roof.
This homes location is truly unbeatable. Just minutes from Lake Brantley and around the corner from Wekiwa Springs State Park, residents can enjoy miles of trails, canoeing, kayaking, and endless outdoor adventures. Zoned for top rated schools including Sabal Point Elementary, Rock Lake Middle, and Lyman High School, this property offers the perfect blend of style, comfort, and convenience in the heart of Longwood.
Property Location and Similar Properties
Payment Calculator
- Principal & Interest -
- Property Tax $
- Home Insurance $
- HOA Fees $
- Monthly -
For a Fast & FREE Mortgage Pre-Approval Apply Now
Apply Now
 Apply Now
Apply Now- MLS#: O6354478 ( Residential )
- Street Address: 302 Timbercove Circle
- Viewed: 5
- Price: $715,000
- Price sqft: $325
- Waterfront: No
- Year Built: 1972
- Bldg sqft: 2199
- Bedrooms: 4
- Total Baths: 2
- Full Baths: 2
- Garage / Parking Spaces: 2
- Days On Market: 3
- Additional Information
- Geolocation: 28.7092 / -81.4224
- County: SEMINOLE
- City: LONGWOOD
- Zipcode: 32779
- Subdivision: Sweetwater Oaks
- Provided by: NETWORTH REALTY OF ORLANDO, LLC
- Contact: Wendy Aldana LLC
- 321-329-3127

- DMCA Notice
Features
Building and Construction
- Covered Spaces: 0.00
- Exterior Features: Garden, Lighting, Private Mailbox, Sidewalk, Sprinkler Metered
- Flooring: Ceramic Tile, Luxury Vinyl
- Living Area: 2199.00
- Roof: Shingle
Garage and Parking
- Garage Spaces: 2.00
- Open Parking Spaces: 0.00
- Parking Features: Garage Faces Side
Eco-Communities
- Pool Features: In Ground
- Water Source: Public
Utilities
- Carport Spaces: 0.00
- Cooling: Central Air
- Heating: Central, Electric
- Pets Allowed: Breed Restrictions
- Sewer: Public Sewer
- Utilities: Cable Available, Electricity Available, Sewer Available, Water Available
Finance and Tax Information
- Home Owners Association Fee: 460.00
- Insurance Expense: 0.00
- Net Operating Income: 0.00
- Other Expense: 0.00
- Tax Year: 2024
Other Features
- Appliances: Convection Oven, Dishwasher, Dryer, Microwave, Range, Refrigerator, Trash Compactor, Washer
- Association Name: MICHELLE TOBYANSEN
- Association Phone: (407)862-5606
- Country: US
- Interior Features: Built-in Features, Eat-in Kitchen, Living Room/Dining Room Combo, Open Floorplan, Primary Bedroom Main Floor, Stone Counters, Thermostat, Walk-In Closet(s)
- Legal Description: LOT 21 BLK A SWEETWATER OAKS PB 16 PG 22
- Levels: One
- Area Major: 32779 - Longwood/Wekiva Springs
- Occupant Type: Vacant
- Parcel Number: 33-20-29-502-0A00-0210
- Possession: Close Of Escrow
- Zoning Code: R-1AAA
Nearby Subdivisions
Alaqua Lakes
Alaqua Lakes Ph 1
Alaqua Lakes Ph 4
Brantley Cove North
Brantley Shores 1st Add
Cutler Cove
Forest Park Ests Sec 2
Jennifer Estates
Lake Brantley Isles 2nd Add
Lake Brantley Isles Amd
Lake Vista At Shadowbay
Longwood-markham Estates
Longwoodmarkham Estates
Mandarin Sec 2
Markham Meadows
Meets And Bounds
Meredith Manor Golf View Estat
Meredith Manor Nob Hill Sec
N/a
Sabal Point Amd
Sabal Point At Sabal Green
Sabal Point Sabal Glen At
Sabal Point Sabal Ridge At
Shadowbay
Springs Landing
Springs Landing The Estates At
Springs The
Springs The Deerwood Estates
Springs Whispering Pines
Springs Whispering Pines Sec 1
Sweetwater Club
Sweetwater Club Estates
Sweetwater Oaks
Sweetwater Oaks Sec 03
Sweetwater Oaks Sec 04
Sweetwater Oaks Sec 07
Sweetwater Oaks Sec 09
Sweetwater Oaks Sec 12
Sweetwater Oaks Sec 17
Sweetwater Oaks Sweetwater Sho
Sweetwater Spgs
Terra Oaks
Wekiva Cove Ph 4
Wekiva Green
Wekiva Hills Sec 02
Wekiva Hills Sec 05
Wekiva Hills Sec 07
Wekiva Hunt Club 1 Fox Hunt Se
Wekiva Hunt Club 2 Fox Hunt Se
Wekiva Hunt Club 3 Fox Hunt Se
Whispering Winds Ph 2
Wingfield North 2
Wingfield Reserve Ph 2
Similar Properties
Contact Info
- The Real Estate Professional You Deserve
- Mobile: 904.248.9848
- phoenixwade@gmail.com
