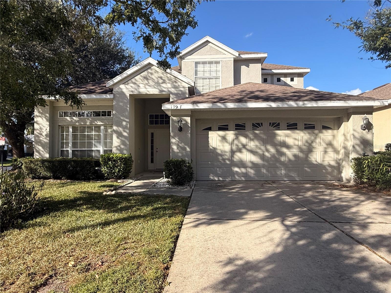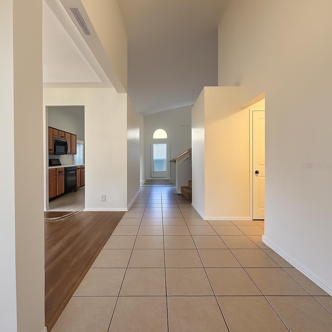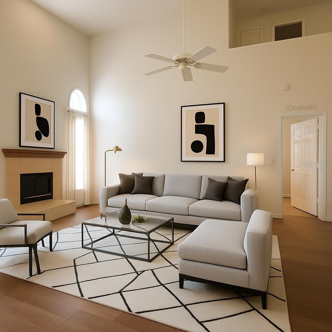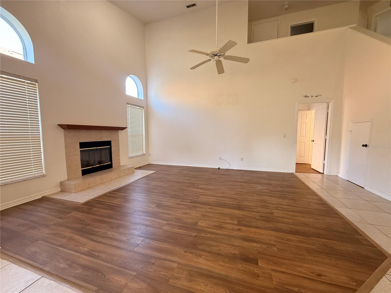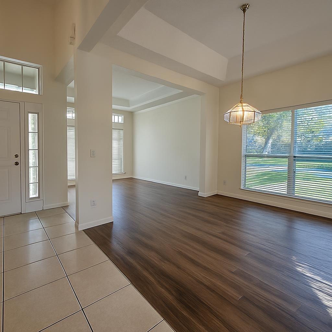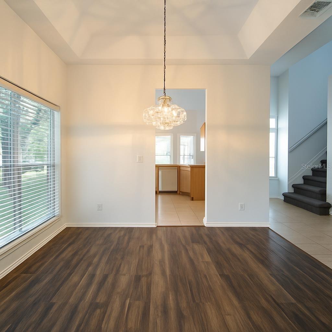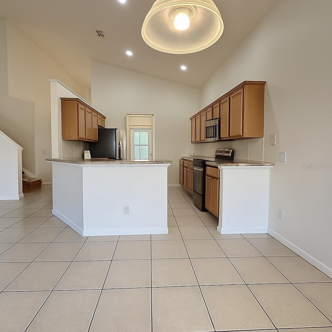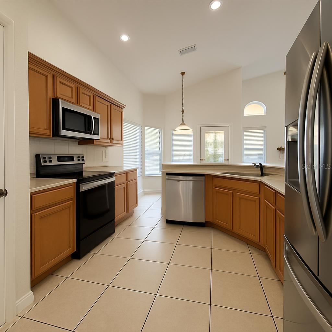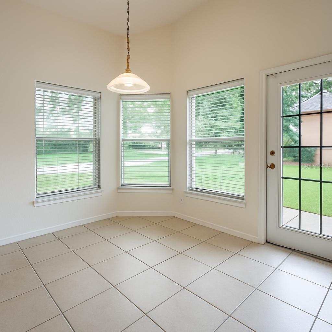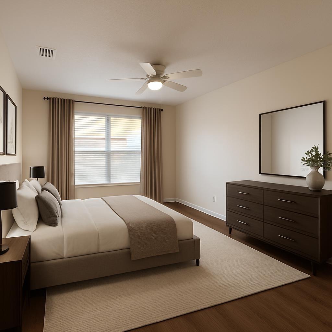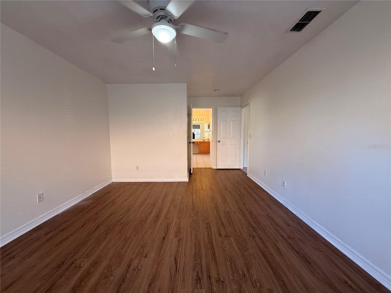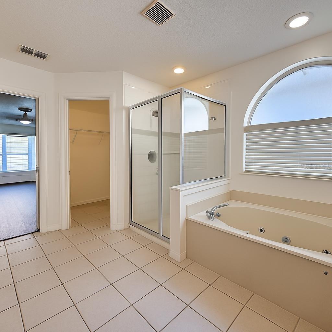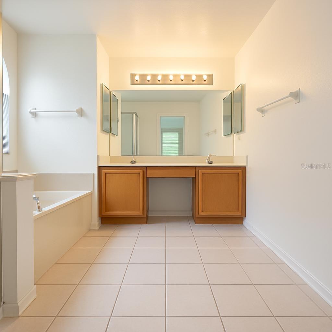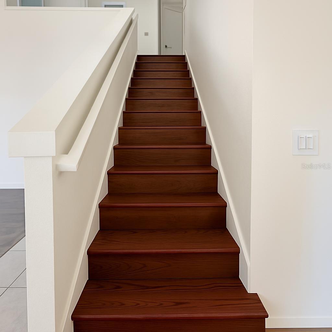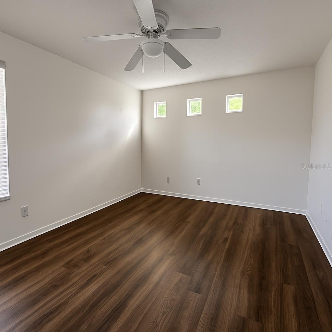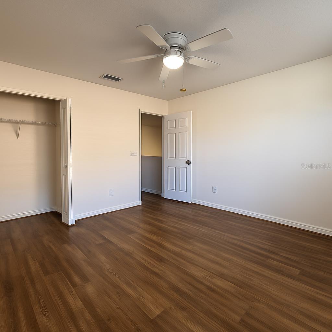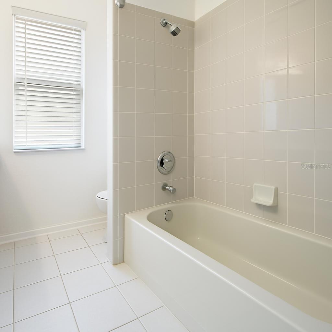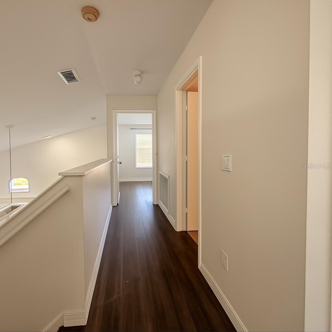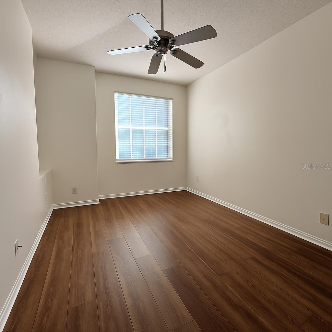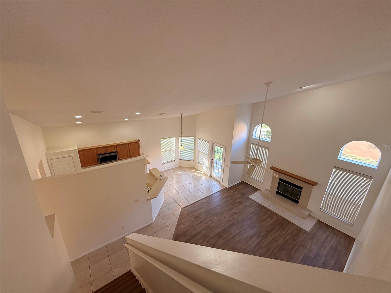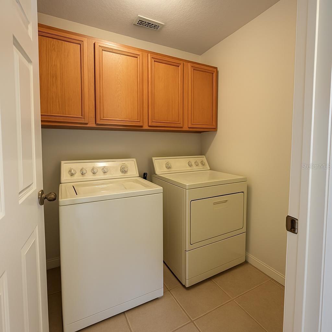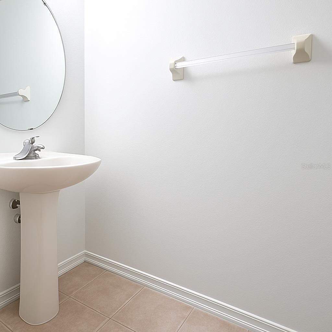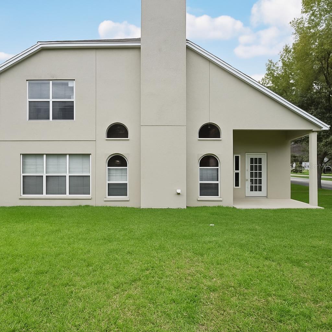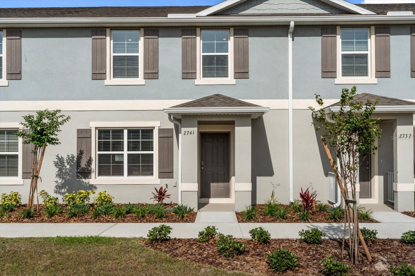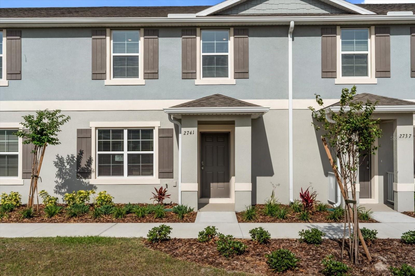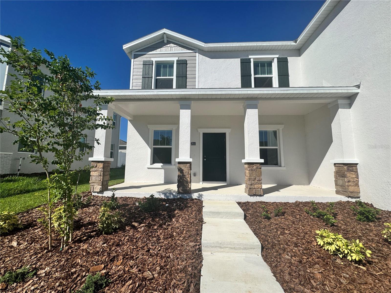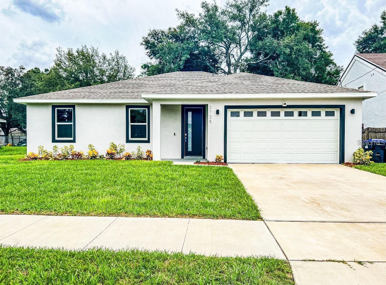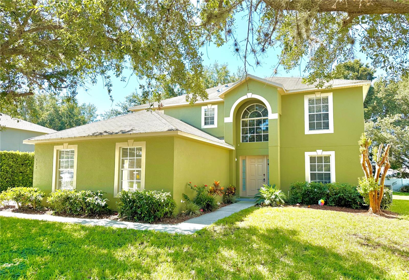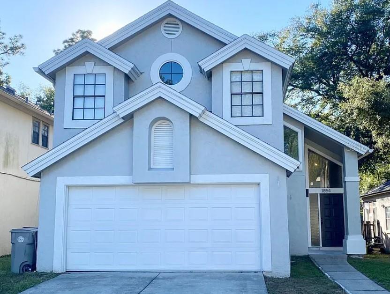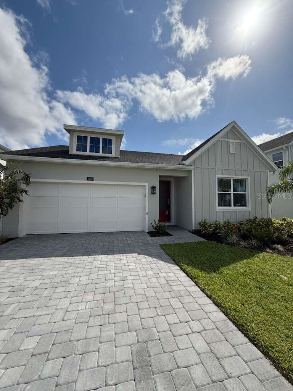PRICED AT ONLY: $2,700
Address: 1397 Holly Glen Run, APOPKA, FL 32703
Description
Welcome to a spacious ng 4 bedroom, 2.5 bathroom home situated in the highly desirable gated Cameron Grove neighborhood of Apopka. This beautifully designed two story residence offers a spacious 2,375 square feet of living space, perfect for families or professionals seeking comfort and convenience in a serene setting.
Property Highlights:
Spacious Living Areas: An inviting open floor plan that features high ceilings and an abundance of natural light, giving the home a warm and welcoming atmosphere.
Kitchen: The kitchen boasts ample cabinet space, modern appliances, and seamlessly connects to the dining area, perfect for entertaining or family meals.
Cozy Fireplace: A charming gas fireplace in the main living area provides not only warmth but also a cozy ambiance for gatherings.
Generous Bedrooms: Four spacious bedrooms with a first floor primary bedroom provides plenty of space for relaxation and personalization, ensuring everyone has their own retreat.
Outdoor Space: Enjoy a beautifully landscaped backyard, ideal for outdoor activities, gardening, or relaxing under the Florida sun.
Convenient Amenities: The property includes a two car garage for secure parking and additional storage space.
Community & Location:
Located in the family friendly Cameron Grove subdivision, this home is close to excellent schools, parks, and recreational facilities, making it ideal for families. The neighborhood offers a sense of community with easy access to shopping centers and dining options, all while being just a short drive from major highways for easy commutes to Orlando and surrounding areas.
Dont miss the opportunity to make this wonderful property your new home. Schedule a showing today and experience the perfect blend of comfort, style, and convenience in a vibrant gated community.
Property Location and Similar Properties
Payment Calculator
- Principal & Interest -
- Property Tax $
- Home Insurance $
- HOA Fees $
- Monthly -
For a Fast & FREE Mortgage Pre-Approval Apply Now
Apply Now
 Apply Now
Apply Now- MLS#: O6355537 ( Residential Lease )
- Street Address: 1397 Holly Glen Run
- Viewed: 2
- Price: $2,700
- Price sqft: $1
- Waterfront: No
- Year Built: 1999
- Bldg sqft: 2375
- Bedrooms: 4
- Total Baths: 3
- Full Baths: 2
- 1/2 Baths: 1
- Garage / Parking Spaces: 2
- Days On Market: 2
- Additional Information
- Geolocation: 28.6588 / -81.4394
- County: ORANGE
- City: APOPKA
- Zipcode: 32703
- Subdivision: Cameron Grove
- Provided by: ADVANCED AGE REALTY, INC.
- Contact: Pat Langton
- 407-862-6262

- DMCA Notice
Features
Building and Construction
- Covered Spaces: 0.00
- Flooring: Ceramic Tile, Laminate
- Living Area: 2375.00
Land Information
- Lot Features: Corner Lot
Garage and Parking
- Garage Spaces: 2.00
- Open Parking Spaces: 0.00
Utilities
- Carport Spaces: 0.00
- Cooling: Central Air
- Heating: Central
- Pets Allowed: No
- Sewer: Public Sewer
Finance and Tax Information
- Home Owners Association Fee: 0.00
- Insurance Expense: 0.00
- Net Operating Income: 0.00
- Other Expense: 0.00
Other Features
- Appliances: Dishwasher, Disposal, Dryer, Electric Water Heater, Microwave, Refrigerator, Washer
- Association Name: Holly glen
- Country: US
- Furnished: Unfurnished
- Interior Features: Ceiling Fans(s), Eat-in Kitchen, High Ceilings, Living Room/Dining Room Combo, Open Floorplan, Primary Bedroom Main Floor, Thermostat, Walk-In Closet(s), Window Treatments
- Levels: Two
- Area Major: 32703 - Apopka
- Occupant Type: Vacant
- Parcel Number: 17-21-29-531-0000-0450
Owner Information
- Owner Pays: Grounds Care
Nearby Subdivisions
Ambergate
Apopka Town
Bel Aire Hills
Bronson Peak
Bronson Peak Ph 1a
Bronson Peak Ph 1c
Bronsons Rdg
Bronsons Rdg Rep
Bronsons Ridge
Bronsons Ridge 25 Th
Bronsons Ridge 32s
Bronsos Ridge
Cameron Grove
Champneys Por Apopka
Emerson Pointe
Golden Estates
Ivy Trls
Lake Apopka Beach Add 02
Lake Doe Cove
Lake Doe Cove Ph 4
Lake Jewell Hgts
Lake Mendelin Estates
Lake Opal Estates
Montclair
Oak Level Heights
Owens Sub
Piedmont Lakes Ph 03
Piedmont Lakes Phase Two
Sheeler Oaks Ph 02a
Silver Oak Ph 1
Silver Oak Ph 2
South Mewsavian Pointe
Stockbridge
The Residences At Emerson Park
Thompson Village
Votaw Village Ph 02
Walker J B T E
Yogi Bears Jellystone Park Con
Yogi Bears Jellystone Pk Camp
Similar Properties
Contact Info
- The Real Estate Professional You Deserve
- Mobile: 904.248.9848
- phoenixwade@gmail.com
