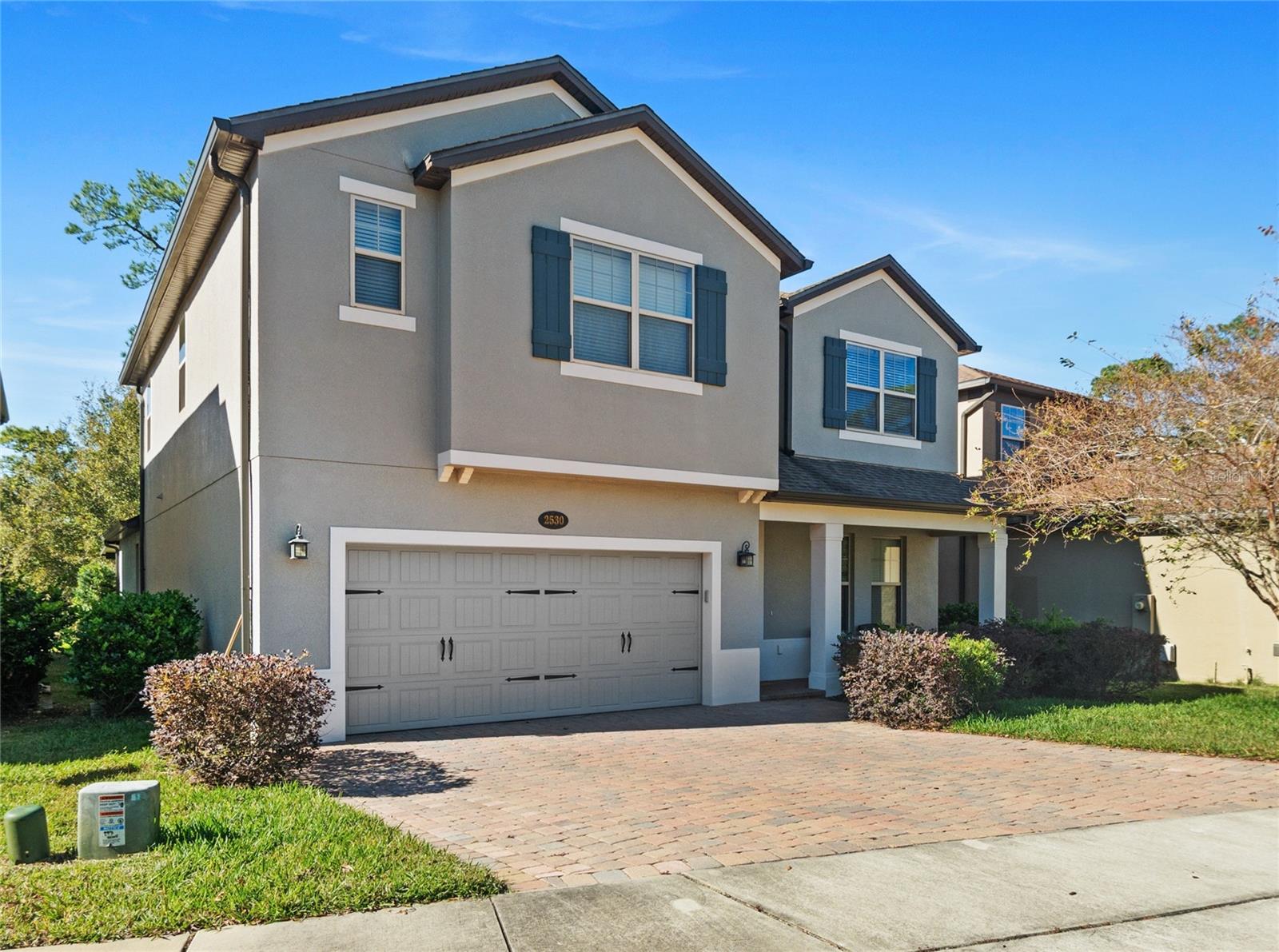PRICED AT ONLY: $519,000
Address: 4190 Rossmore Drive, Orlando, FL 32810
Description
*Lakefront Living Private Oasis* Brand New Construction on Lake Gandy by Aulin Homes. Our popular Magnolia floorplan boasts 4 bedrooms and 3 full bathrooms, totaling 1,955sf under air. The open concept offers a 3 way split floorplan complete with private guest suite and attached bath. NO HOA. You will immediately notice the attention to detail, this well appointed floorplan offers custom touches throughout. Soaring 9'4 ceilings providing you with an open and airy feel, tray ceilings with crown inlays in family room and master retreat with views overlooking Lake Gandy. 8ft doors throughout, matte black finishes for all doors and fixtures. Special touches such as shiplap on the kitchen island, built in entertainment storage cabinetry and a custom drop zone in your dedicated laundry/mud room. This open and stylish kitchen provides ample 42" Oyster cabinetry, lovely quartz countertops throughout with designer mosaic backsplash and under cabinet lighting. Low maintenance, Luxury Vinyl Plank throughout the home in all living areas and carpeting in all bedrooms. Custom frameless shower enclosure in the master suite with dual vanities and private front ensuite bathroom for a private retreat for guests or family. Energy efficient Low E windows throughout, pre wiring for alarm system is already in place for new homeowner. There is nothing left to do but move in!
Property Location and Similar Properties
Payment Calculator
- Principal & Interest -
- Property Tax $
- Home Insurance $
- HOA Fees $
- Monthly -
For a Fast & FREE Mortgage Pre-Approval Apply Now
Apply Now
 Apply Now
Apply Now- MLS#: O6252051 ( Residential )
- Street Address: 4190 Rossmore Drive
- Viewed: 15
- Price: $519,000
- Price sqft: $188
- Waterfront: Yes
- Wateraccess: Yes
- Waterfront Type: LakeFront,LakePrivileges
- Year Built: 2024
- Bldg sqft: 2755
- Bedrooms: 4
- Total Baths: 3
- Full Baths: 3
- Garage / Parking Spaces: 2
- Days On Market: 286
- Acreage: 1.23 acres
- Additional Information
- Geolocation: 28.6301 / -81.4319
- County: ORANGE
- City: Orlando
- Zipcode: 32810
- Elementary School: Riverside Elem
- Middle School: Lockhart
- High School: Wekiva
- Provided by: AULIN PROPERTY GROUP LLC
- DMCA Notice
Features
Building and Construction
- Builder Model: MAGNOLIA PLUS
- Builder Name: AULIN HOMES LLC
- Covered Spaces: 0.00
- Exterior Features: FrenchPatioDoors, RainGutters
- Flooring: Carpet, LuxuryVinyl, Tile
- Living Area: 1955.00
- Roof: Shingle
Property Information
- Property Condition: NewConstruction
Land Information
- Lot Features: DeadEnd, FlagLot
School Information
- High School: Wekiva High
- Middle School: Lockhart Middle
- School Elementary: Riverside Elem
Garage and Parking
- Garage Spaces: 2.00
- Open Parking Spaces: 0.00
Eco-Communities
- Water Source: Public
Utilities
- Carport Spaces: 0.00
- Cooling: CentralAir, CeilingFans
- Heating: Electric
- Sewer: SepticTank
- Utilities: CableAvailable, ElectricityAvailable, HighSpeedInternetAvailable, MunicipalUtilities, WaterAvailable
Finance and Tax Information
- Home Owners Association Fee: 0.00
- Insurance Expense: 0.00
- Net Operating Income: 0.00
- Other Expense: 0.00
- Pet Deposit: 0.00
- Security Deposit: 0.00
- Tax Year: 2023
- Trash Expense: 0.00
Other Features
- Appliances: Dishwasher, ElectricWaterHeater, Disposal, Microwave, Range
- Country: US
- Interior Features: BuiltInFeatures, TrayCeilings, CeilingFans, CrownMolding, KitchenFamilyRoomCombo, OpenFloorplan, SplitBedrooms, SolidSurfaceCounters, WalkInClosets, WoodCabinets
- Legal Description: PT OF SE1/4 OF SEC 29-21-29 DESC AS COMMNE COR OF LAKE GANDY COVE PB 18/27 TH N89-54-34E 469.99 FT S00-22-52E 113.40 FTFOR POB TH CONT S00-22-52E 109.37 FT S89-54-34W 269.75 FT N72-25-23W 243.08 FTN11-22-44E 152.02 FT N89-54-34E 81.01 FTS 20 FT S89-5 4-34W 64.63 FT S11-22-44W58.75 FT S81-13-09E 232.22 FT N89-54-34E236.47 FT TO POB
- Levels: One
- Area Major: 32810 - Orlando/Lockhart
- Occupant Type: Vacant
- Parcel Number: 29-21-29-0000-00-041
- Style: Craftsman
- The Range: 0.00
- View: Lake, Water
- Views: 15
- Zoning Code: R-1
Nearby Subdivisions
000000
Albert Lee Ridge Add 03
Albert Lee Ridge Add 04
Annandale Park
Beatrice Village
Camellia Gardens Sect1 X83 Lot
Citrus Cove
Clarcona Estates
Eden Woods 4554
Edgewater Shores
Fairview Gardens
Fairview Shores
First Add
Floral Heights
Gardenia Sub
Holiday Heights
Kingswood Manor
Kingswood Manor 1st Add
Kingswood Manor 7th Add
Kingswood Manor Fifth Add
Kingswood Manor First Add
Kingswood Manor Sixth Add
Lake Lovely Estates First Add
Lake Lovely Ests
Lakeside Woods
Little Lake Park
Long Lake Hills
Long Lake Park Rep
Long Lake Villas Ph 01a
Long Lake Villas Ph 01b
Mc Neils Orange Villa
Oak Terrace
Orange Hill Park
Palm Heights
Quail Ridge Ph 01
Ramir
Retreatlk Bosse
Ri Mar Ridge
Riverside Acres Fourth Add
Riverside Acres Second Add
Riverside Acres Third Add
Riverside Park
Robinson Samuels Add
Summerbrooke
Summerfield Estates
Tealwood Cove
Victoria Chase
Vista Hills
Westlake
Willow Creek Ph 01
Similar Properties
Contact Info
- The Real Estate Professional You Deserve
- Mobile: 904.248.9848
- phoenixwade@gmail.com
































































