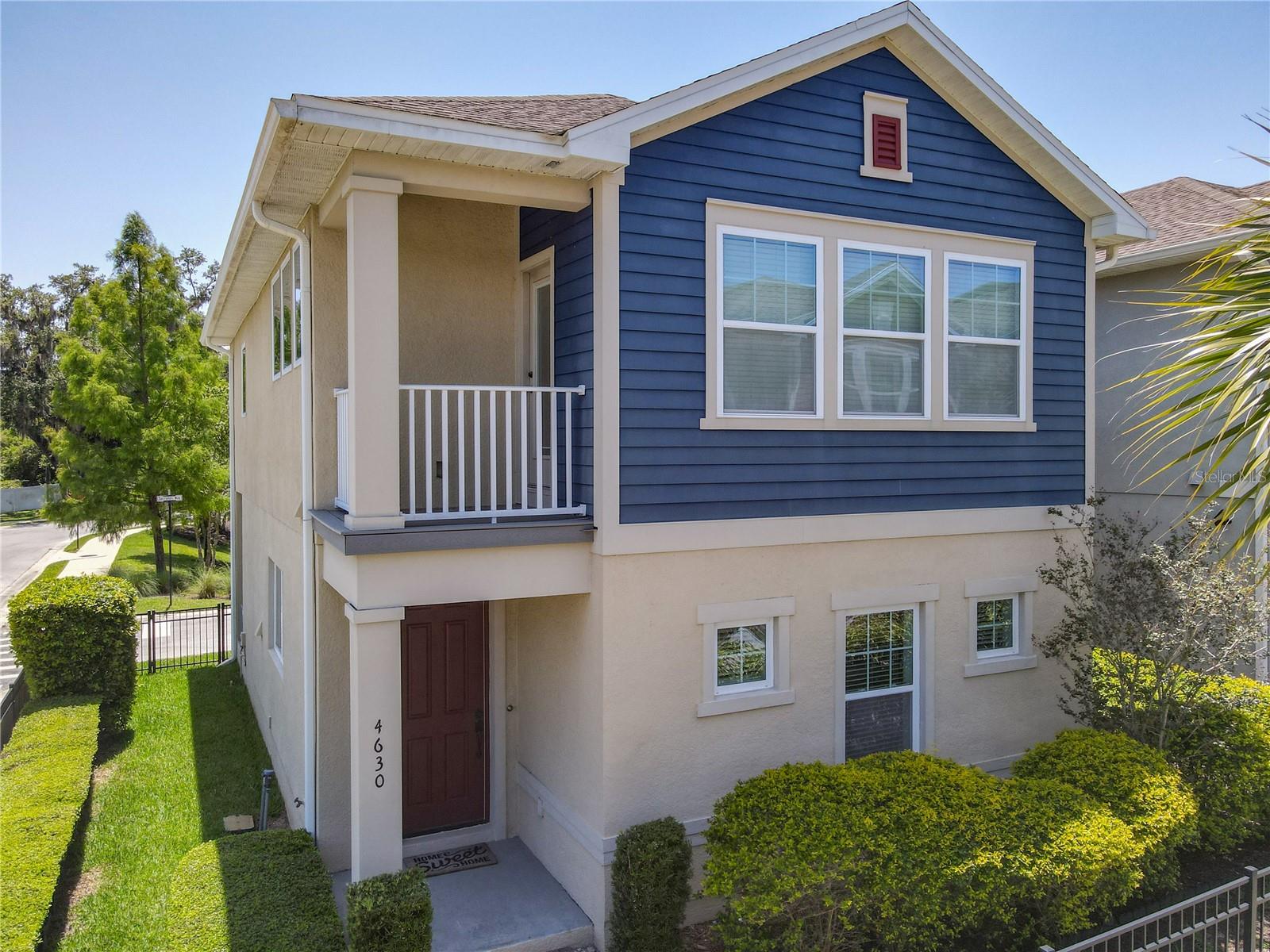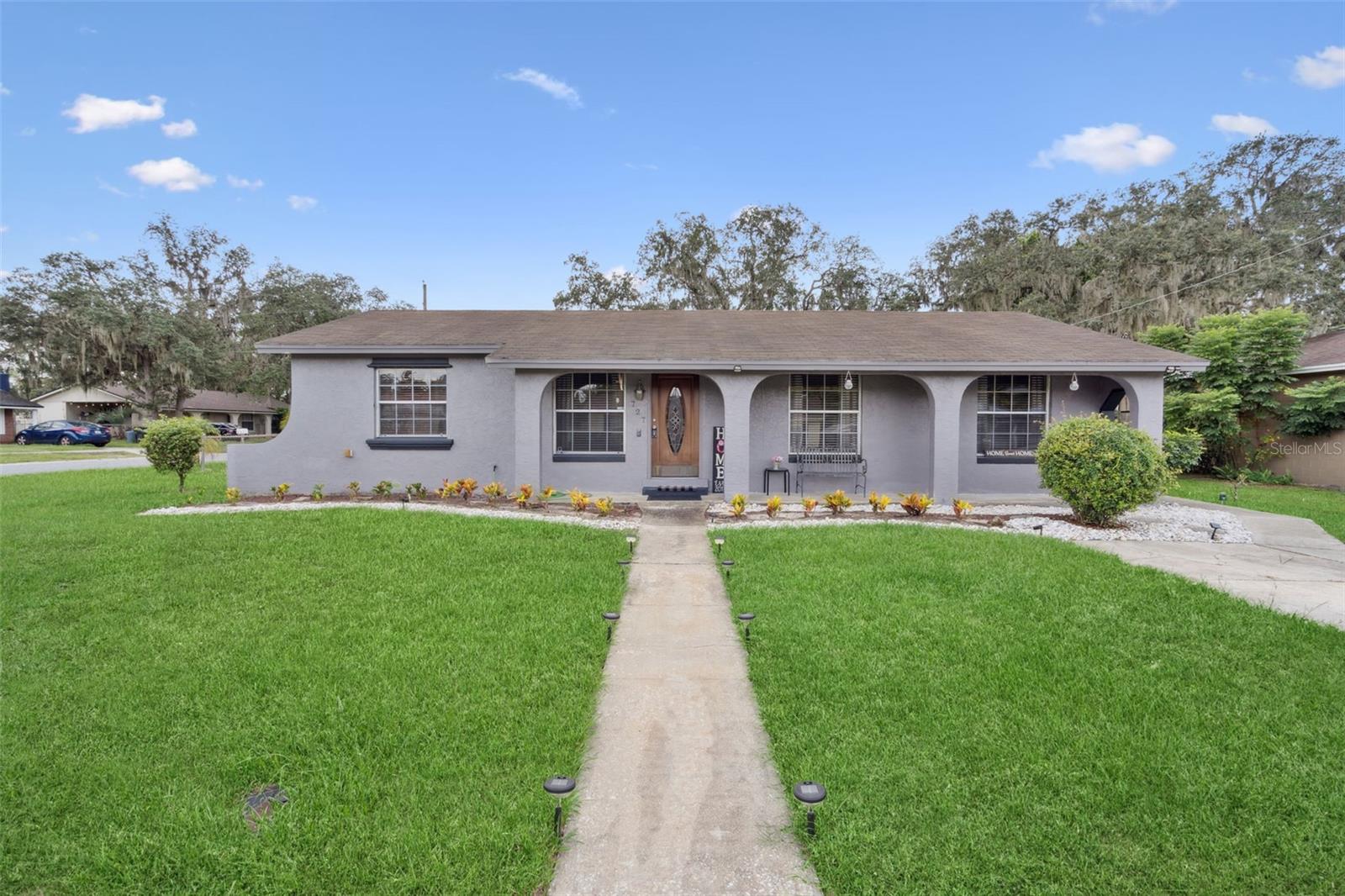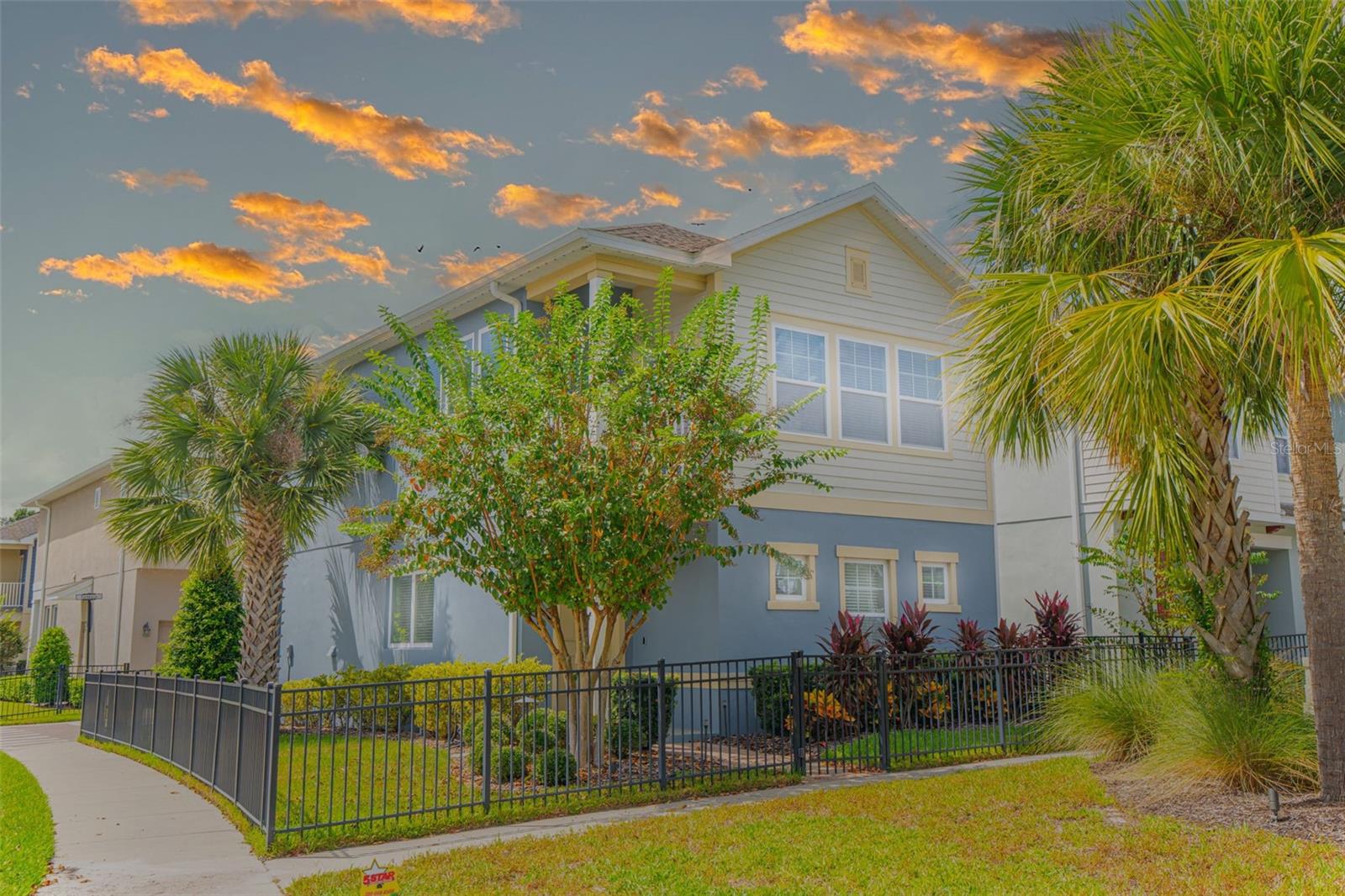PRICED AT ONLY: $325,000
Address: 209 Meadow Hills Drive, Sanford, FL 32773
Description
One or more photo(s) has been virtually staged. One or more photo(s) has been virtually staged. With an expansive fenced backyard and an open concept layout, 209 Meadow Hills Dr, Sanford, FL, is a 3 bedroom, 2 bathroom home offering 1,803 sq. ft. of living space, perfect for buyers seeking spacious indoor and outdoor areas. The kitchen features a stainless steel refrigerator, dishwasher, and oven, paired with dark wood cabinetry that provides ample storage, and it flows seamlessly into the dining area. The primary bedroom serves as a private retreat with a walk in closet and ensuite featuring a walk in shower and separate tub. Tile and laminate flooring elevate the living spaces, while the additional bedrooms are carpeted with large closets and natural light. Step outside to enjoy mature trees and a concrete patio, perfect for entertaining in the fully fenced backyard. Conveniently located near Lake Mary Blvd, I 4, and 417, and within proximity to great schools, this home combines style, space, and accessibility for its new owners.
Property Location and Similar Properties
Payment Calculator
- Principal & Interest -
- Property Tax $
- Home Insurance $
- HOA Fees $
- Monthly -
For a Fast & FREE Mortgage Pre-Approval Apply Now
Apply Now
 Apply Now
Apply Now- MLS#: O6268404 ( Residential )
- Street Address: 209 Meadow Hills Drive
- Viewed: 1
- Price: $325,000
- Price sqft: $170
- Waterfront: No
- Year Built: 1980
- Bldg sqft: 1910
- Bedrooms: 3
- Total Baths: 2
- Full Baths: 2
- Garage / Parking Spaces: 2
- Days On Market: 271
- Additional Information
- Geolocation: 28.7632 / -81.297
- County: SEMINOLE
- City: Sanford
- Zipcode: 32773
- Subdivision: Hidden Lake Unit 1 B
- Provided by: EXP REALTY LLC
- DMCA Notice
Features
Building and Construction
- Covered Spaces: 0.00
- Exterior Features: FrenchPatioDoors, Garden, SprinklerIrrigation
- Flooring: Carpet, Laminate
- Living Area: 1803.00
- Roof: Shingle
Garage and Parking
- Garage Spaces: 2.00
- Open Parking Spaces: 0.00
Eco-Communities
- Water Source: Public
Utilities
- Carport Spaces: 0.00
- Cooling: CentralAir, CeilingFans
- Heating: Central
- Pets Allowed: Yes
- Sewer: PrivateSewer
- Utilities: ElectricityConnected, NaturalGasConnected, WaterConnected
Finance and Tax Information
- Home Owners Association Fee: 303.00
- Insurance Expense: 0.00
- Net Operating Income: 0.00
- Other Expense: 0.00
- Pet Deposit: 0.00
- Security Deposit: 0.00
- Tax Year: 2023
- Trash Expense: 0.00
Other Features
- Appliances: Dishwasher, Range, Refrigerator
- Country: US
- Interior Features: CeilingFans, LivingDiningRoom, WindowTreatments
- Legal Description: LOT 5 BLK E HIDDEN LAKE UNIT 1-B PB 17 PG 54
- Levels: MultiSplit
- Area Major: 32773 - Sanford
- Occupant Type: Vacant
- Parcel Number: 10-20-30-5CS-0E00-0050
- The Range: 0.00
- Zoning Code: SR1A
Nearby Subdivisions
Autumn Chase
Autumn Chase Ph 2
Bakers Crossing Ph 1
Bakers Crossing Ph 2
Bakers Crossing Ph I
Brynhaven 1st Rep
Cadence Park
Cadence Park Two
Concorde
Concorde Ph 1
Dreamwold
Druid Park Amd
Estates At Lake Jesup
Eureka Hammock
Fairlane Estates
Fairlane Estates Sec 1
Flora Heights
Greenbriar 3rd Sec Of Loch Arb
Groveview Village
Groveview Village 1st Add Rep
Groveview Village 2nd Add Rep
Heatherwood
Hidden Creek Reserve Ph Two
Hidden Lake
Hidden Lake Ph 2
Hidden Lake Unit 1-b
Kensington Reserve
Kensington Reserve Ph Ii
Lake Jessup Terrace
Lake Jesup Woods
Loch Arbor Crystal Lakes Club
Loch Arbor Fairlane Sec
Mayfair Club
Mayfair Club Ph 1
Mayfair Club Ph 2
Mecca Hammock
None
Not In Subdivision
Not On The List
Other
Pine Crest Heights Rep
Princeton Place
Reagan Pointe
River Run Preserve
Sanford Place
South Pinecrest 2nd Add
South Pinecrest 3rd Add
Sterling Woods
Sunland Estates
Sunland Estates 1st Add
The Arbors At Hidden Lake Sec
Woodbine
Woodmere Park 2nd Rep
Woodruffs Sub Frank L
Wyndham Preserve
Similar Properties
Contact Info
- The Real Estate Professional You Deserve
- Mobile: 904.248.9848
- phoenixwade@gmail.com

















































