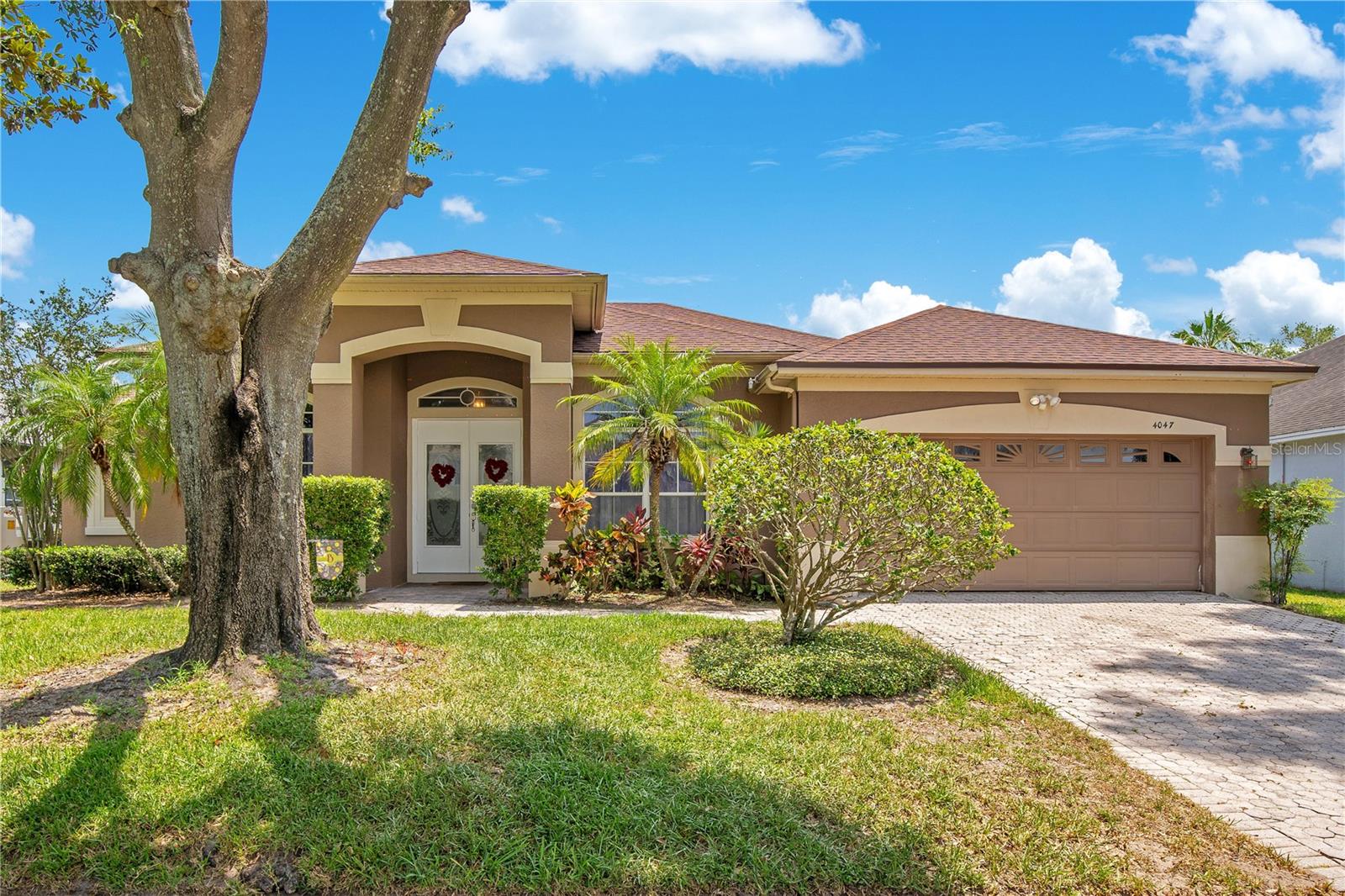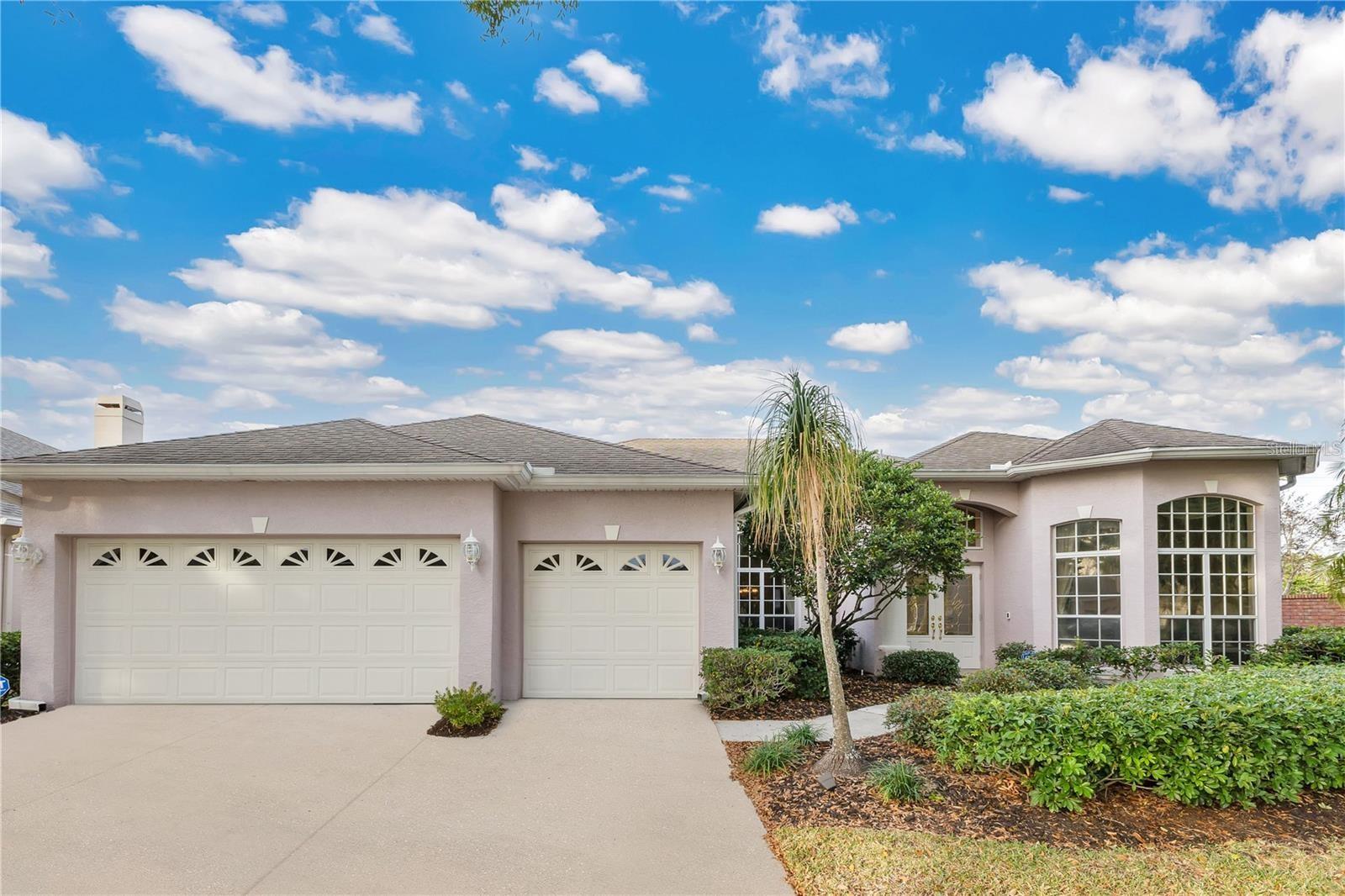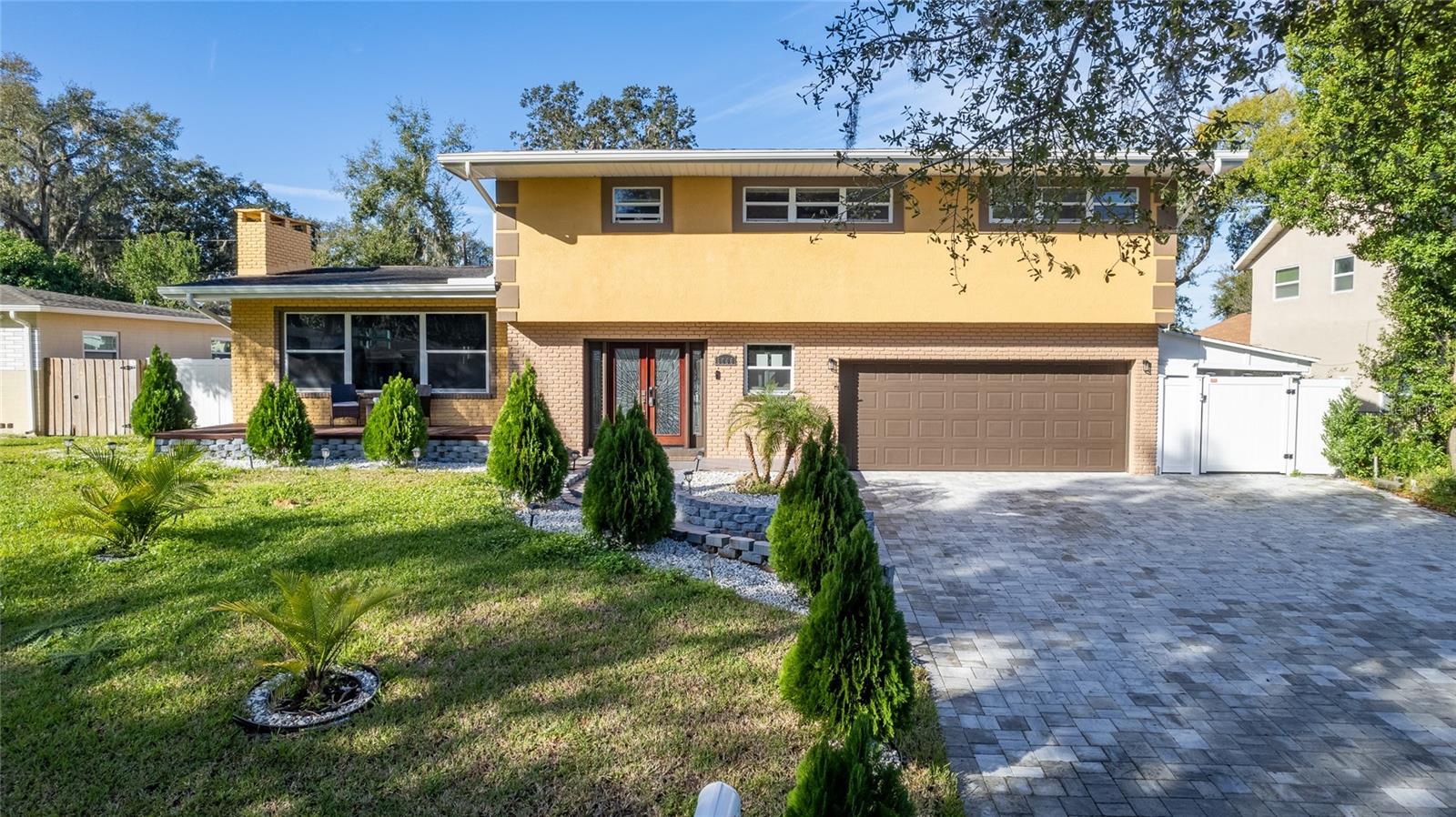PRICED AT ONLY: $590,000
Address: 5006 Monet Avenue, Belle Isle, FL 32812
Description
Great News!!! The Seller is paying $10k toward the buyer closing costs Welcome back to this exquisite 3 bed, 3 full bath, 2 Car's Large Garage with additional driveway to park over 4 cars, Boats, RV; Located in the heart of Belle Isle, Orlando, FL. This home combines modern elegance with classic charm, offering a perfect blend of sophistication, comfort and quiet tree lined street. Experience unparalleled tranquility and luxury living, architectural gem combines contemporary design with serene living. This stunning residence spans 2332 square feet, Step inside to discover an open concept layout bathed in natural light, gourmet kitchen is a chef's delight, complete with premium appliances, custom cabinetry, and a center island perfect for culinary adventures. The spacious living areas flow seamlessly into a dining space, framed by large windows overlooking the meticulously landscaped front yard surrounded by trees, perfect for entertaining guests or enjoying quiet evenings by the fireplace. Upstairs, Discover the private retreat of the master suite, complete with a luxurious ensuite bathroom featuring dual vanities, rainfall shower and the huge custom walk in closet. Each additional bedroom is generously sized, providing ample space and comfort for family and guests. Step outside to discover your own private paradise: a meticulously landscaped paved backyard oasis, poolside lounge area with floor tiles, ideal for summer The Resort/Style Pool offer year round relaxation and enjoyment, making every day feel like a vacation Located in the prestigious (Belle Isle) within minutes of [local attractions, top rated schools, vibrant dining], and offering easy access to [major highways or public transportation]; Schedule your showing today and make this exquisite property your new home. Great Location Location Location.NO HOA. Private Lake Access to the Conway Chain of Lakes. Recent upgrades include Paved Driveway and pool area, Garage Door, Vinyl Fence, Water Heater, A/C Unit,Window sun Blocker, Appliances and Lots More.
Property Location and Similar Properties
Payment Calculator
- Principal & Interest -
- Property Tax $
- Home Insurance $
- HOA Fees $
- Monthly -
For a Fast & FREE Mortgage Pre-Approval Apply Now
Apply Now
 Apply Now
Apply Now- MLS#: O6275175 ( Residential )
- Street Address: 5006 Monet Avenue
- Viewed: 25
- Price: $590,000
- Price sqft: $175
- Waterfront: No
- Year Built: 1962
- Bldg sqft: 3372
- Bedrooms: 3
- Total Baths: 3
- Full Baths: 3
- Garage / Parking Spaces: 2
- Days On Market: 272
- Additional Information
- Geolocation: 28.4828 / -81.3394
- County: ORANGE
- City: Belle Isle
- Zipcode: 32812
- Subdivision: Lake Conway Estates
- Elementary School: Shenandoah Elem
- Middle School: Conway Middle
- Provided by: VENCORP REAL ESTATE
- DMCA Notice
Features
Building and Construction
- Basement: CrawlSpace
- Covered Spaces: 0.00
- Exterior Features: Balcony, RainGutters
- Fencing: Fenced, Vinyl
- Flooring: CeramicTile, PorcelainTile
- Living Area: 2332.00
- Roof: Shingle
Property Information
- Property Condition: NewConstruction
Land Information
- Lot Features: OversizedLot, Landscaped
School Information
- Middle School: Conway Middle
- School Elementary: Shenandoah Elem
Garage and Parking
- Garage Spaces: 2.00
- Open Parking Spaces: 0.00
- Parking Features: Driveway, Garage, GarageDoorOpener, Oversized
Eco-Communities
- Pool Features: Gunite
- Water Source: Public
Utilities
- Carport Spaces: 0.00
- Cooling: CentralAir, CeilingFans
- Heating: Central
- Pets Allowed: Yes
- Pets Comments: Medium (36-60 Lbs.)
- Sewer: PublicSewer
- Utilities: HighSpeedInternetAvailable, MunicipalUtilities
Finance and Tax Information
- Home Owners Association Fee: 0.00
- Insurance Expense: 0.00
- Net Operating Income: 0.00
- Other Expense: 0.00
- Pet Deposit: 0.00
- Security Deposit: 0.00
- Tax Year: 2024
- Trash Expense: 0.00
Other Features
- Appliances: Dishwasher, ElectricWaterHeater, Disposal, Microwave, Range, Refrigerator, WineRefrigerator
- Country: US
- Interior Features: BuiltInFeatures, CeilingFans, LivingDiningRoom, OpenFloorplan, StoneCounters, SolidSurfaceCounters, WalkInClosets, WoodCabinets, Attic
- Legal Description: LAKE CONWAY ESTATES SECTION ONE X/37 LOT10 BLK C
- Levels: Two
- Area Major: 32812 - Orlando/Conway / Belle Isle
- Occupant Type: Owner
- Parcel Number: 17-23-30-4378-03-100
- The Range: 0.00
- Views: 25
- Zoning Code: R-1-AA
Nearby Subdivisions
Similar Properties
Contact Info
- The Real Estate Professional You Deserve
- Mobile: 904.248.9848
- phoenixwade@gmail.com


































































