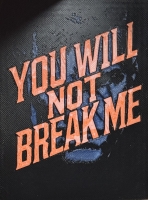PRICED AT ONLY: $1,100,000
Address: 13883 76th Road, The Acreage, FL 33412
Description
Don't miss this opportunity to own a unique, beautifully updated home in popular Acreage! This solidly built 4 bedroom, 3 bath home w/ a 2 car garage features a spacious pool with spa & waterfall, a large entertainment gazebo, and a fully fenced, landscaped yard w/ mature oak & fruit trees. Upgrades include a 2018 roof with extra foam insulation, new water heater, impact windows, impact solar tubes for natural light, vaulted ceilings, a spacious kitchen w/pull out drawers, Corian countertops, stainless steel appliances, a wood burning fireplace, French doors, spacious Loft, & a cabana bath. With ample space for your boat, RV, or horses, and a sprinkler system on well water, this property is ready to impress. Conveniently located near shopping, entertainment, & highways.
Property Location and Similar Properties
Payment Calculator
- Principal & Interest -
- Property Tax $
- Home Insurance $
- HOA Fees $
- Monthly -
For a Fast & FREE Mortgage Pre-Approval Apply Now
Apply Now
 Apply Now
Apply Now- MLS#: RX-11037488 ( Single Family Detached )
- Street Address: 13883 76th Road
- Viewed: 42
- Price: $1,100,000
- Price sqft: $0
- Waterfront: No
- Year Built: 1997
- Bldg sqft: 0
- Bedrooms: 4
- Total Baths: 3
- Full Baths: 3
- Garage / Parking Spaces: 2
- Days On Market: 359
- Acreage: 1.15 acres
- Additional Information
- Geolocation: 26.7901 / -80.259
- County: PALM BEACH
- City: The Acreage
- Zipcode: 33412
- Subdivision: The Acreage
- Elementary School: Acreage Pines Elementary Schoo
- Middle School: Western Pines Community Middle
- High School: Seminole Ridge Community High
- Provided by: A R E A Arise Real Estate Advisors
- Contact: Patricia M Tracey
- (561) 300-4073
- DMCA Notice
Features
Building and Construction
- Absolute Longitude: 80.258978
- Construction: Block, CBS, Concrete
- Covered Spaces: 2.00
- Design: Other Arch
- Dining Area: Dining-Living
- Exterior Features: Fence, Well Sprinkler
- Flooring: Ceramic Tile, Laminate
- Front Exp: South
- Roof: S-Tile
- Sqft Source: Tax Rolls
- Sqft Total: 4502.00
- Total Floorsstories: 2.00
- Total Building Sqft: 4000.00
Property Information
- Property Condition: Resale
- Property Group Id: 19990816212109142258000000
Land Information
- Lot Description: 1 to < 2 Acres
- Subdivision Information: None
School Information
- Elementary School: Acreage Pines Elementary School
- High School: Seminole Ridge Community High School
- Middle School: Western Pines Community Middle
Garage and Parking
- Parking: Garage - Attached
Eco-Communities
- Private Pool: Yes
- Storm Protection Impact Glass: Complete
- Waterfront Details: None
Utilities
- Cooling: Ceiling Fan, Central, Electric
- Heating: Central, Electric
- Pet Restrictions: No Restrictions
- Pets Allowed: Yes
- Utilities: Cable, Electric, Septic, Well Water
Finance and Tax Information
- Homeowners Assoc: None
- Membership Fee Required: No
- Tax Year: 2023
Other Features
- Country: United States
- Equipment Appliances Included: Auto Garage Open, Dishwasher, Dryer, Microwave, Range - Electric, Refrigerator, Washer, Water Softener-Owned
- Furnished: Unfurnished
- Governing Bodies: None
- Housing For Older Persons Act: No Hopa
- Interior Features: French Door, Split Bedroom, Walk-in Closet
- Legal Desc: 28-42-41, S 239 FT OF N 1982 FT OF W 209 FT OF E 4570 FT OF SEC A/K/A W-433
- Parcel Id: 00414228000003880
- Possession: At Closing, Funding
- Special Assessment: No
- Special Info: Sold As-Is
- View: Garden, Pool
- Views: 42
- Zoning: AR
Nearby Subdivisions
Similar Properties
Contact Info
- The Real Estate Professional You Deserve
- Mobile: 904.248.9848
- phoenixwade@gmail.com




































































