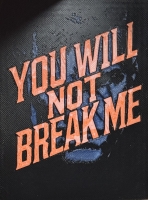PRICED AT ONLY: $1,125,000
Address: 6786 Fox Hollow Drive, West Palm Beach, FL 33412
Description
Welcome to the largest Kenco built home in the Woodlands neighborhood at the Club at Ibis! Boasting a 2023 NEW ROOF + gutters + downspouts, IMPACT GLASS, a WHOLE HOUSE GENERATOR and more essential upgrades and enhancements, located on an over sized, almost a third acre lot, with impressive curb appeal. The property was fully re landscaped within the past three years. This expanded and highly optioned Sequoia II boasts an enlarged 19 ft. x 14 ft. primary bedroom located on the first floor along with the den, formal dining room, living room and family room that opens to the kitchen. The upgraded kitchen boasts a new GE Refrigerator (2021 w/5 year warranty), original KitchenAid fridge moved to garage), New KitchenAid gas cooktop (2021 w/5 year warranty), New GE microwave (2021)...
Property Location and Similar Properties
Payment Calculator
- Principal & Interest -
- Property Tax $
- Home Insurance $
- HOA Fees $
- Monthly -
For a Fast & FREE Mortgage Pre-Approval Apply Now
Apply Now
 Apply Now
Apply Now- MLS#: RX-10910034 ( Single Family Detached )
- Street Address: 6786 Fox Hollow Drive
- Viewed: 44
- Price: $1,125,000
- Price sqft: $0
- Waterfront: No
- Year Built: 2006
- Bldg sqft: 0
- Bedrooms: 4
- Total Baths: 4
- Full Baths: 4
- 1/2 Baths: 1
- Garage / Parking Spaces: 3
- Days On Market: 825
- Additional Information
- Geolocation: 26.7762 / -80.2071
- County: PALM BEACH
- City: West Palm Beach
- Zipcode: 33412
- Subdivision: Ibis Golf And Country Club T
- Building: Ibis The Woodlands
- Provided by: The Telchin Group LLC
- Contact: Eric Daniel Telchin
- (561) 301-0249
- DMCA Notice
Features
Building and Construction
- Absolute Longitude: 80.207092
- Builder Model: Sequoia II
- Construction: CBS
- Covered Spaces: 3.00
- Dining Area: Breakfast Area, Formal
- Exterior Features: Screened Patio
- Flooring: Carpet, Ceramic Tile
- Front Exp: Southeast
- Sqft Source: Tax Rolls
- Sqft Total: 5195.00
- Total Floorsstories: 2.00
- Total Building Sqft: 3819.00
Property Information
- Property Condition: Resale
- Property Group Id: 19990816212109142258000000
Land Information
- Lot Description: 1/4 to 1/2 Acre
- Lot Dimensions: 175 x 120 feet
- Subdivision Information: Clubhouse, Dog Park, Fitness Center, Golf Course, Pickleball, Playground, Tennis
Eco-Communities
- Private Pool: Yes
- Storm Protection Accordion Shutters: Partial
- Storm Protection Impact Glass: Complete
- Waterfront Details: None
Utilities
- Cooling: Central, Paddle Fans
- Heating: Heat Strip
- Pet Restrictions: Number Limit
- Pets Allowed: Restricted
- Security: Gate - Manned, Security Sys-Owned
- Utilities: Cable, Electric, Gas Natural
Finance and Tax Information
- Application Fee: 0.00
- Home Owners Association poa coa Monthly: 751.50
- Homeowners Assoc: Mandatory
- Membership: Club Membership Req, Equity Purchase Req
- Membership Fee Amount: 100000
- Membership Fee Required: Yes
- Tax Year: 2022
Other Features
- Country: United States
- Equipment Appliances Included: Dishwasher, Dryer, Generator Whle House, Microwave, Range - Gas, Refrigerator, Storm Shutters, Wall Oven, Water Heater - Gas
- Furnished: Furniture Negotiable, Unfurnished
- Governing Bodies: HOA
- Housing For Older Persons Act: No Hopa
- Interior Features: Ctdrl/Vault Ceilings, Walk-in Closet
- Legal Desc: IBIS GOLF & COUNTRY CLUB PL 33 LT 94
- Spa: Yes
- Parcel Id: 74414236020000940
- Special Assessment: No
- View: Preserve
- Views: 44
- Zoning: RPD(ci
Nearby Subdivisions
Acreage
Acreage & Unrec
Avenir Site Plan 1-pod 4
Bay Hill Estates
Bayhill Estates
Club At Ibis - Osprey Creek
Heritage Club
Ibis
Ibis - Egret Lakes
Ibis - The Woodlands
Ibis Golf & Country Club
Ibis Golf & Country Club - The
Ibis Golf & Country Club Pl 1
Ibis Golf & Country Club-blue
Ibis Golf And Country Club
Ibis Golf And Country Club - B
Ibis Golf And Country Club - C
Ibis Golf And Country Club - E
Ibis Golf And Country Club - F
Ibis Golf And Country Club - H
Ibis Golf And Country Club - I
Ibis Golf And Country Club - L
Ibis Golf And Country Club - Q
Ibis Golf And Country Club - S
Ibis Golf And Country Club - T
Ibis Golf And Country Club - V
Ibis Golf And Country Club 10
Ibis Golf And Country Club 11
Ibis Golf And Country Club 18
Ibis Golf And Country Club 19
Ibis Golf And Country Club 2
Ibis Golf And Country Club 2 -
Ibis Golf And Country Club 21
Ibis Golf And Country Club 29
Ibis Golf And Country Club 3
Ibis Golf And Country Club 34
Ibis Golf And Country Club 5
Ibis Golf And Country Club 5 -
Ibis Golf And Country Club 7
Ibis-hawk's Landing
Ibis-the Grande
Ironhorse
Ironhorse - The Preserves
Ironhorse Par B-2
Ironhorse Par C
Ironhorse Par F
None
Orchid Reserve Condo
Stonewal Estates
The Acreage
The Acreage, Loxahatchee
The Preserve At Bayhill Estate
Unincorporated
Unincorporated West Palm Beach
Similar Properties
Contact Info
- The Real Estate Professional You Deserve
- Mobile: 904.248.9848
- phoenixwade@gmail.com



































































































