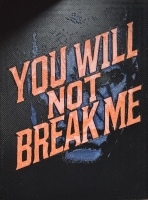PRICED AT ONLY: $449,000
Address: 113 Thornhill Drive Sw, Port Saint Lucie, FL 34983
Description
This 3 bedroom 2 bathroom 2 car garage CBS pool home is awaiting your final touches. Sitting on .32 acre corner lot, ample parking, and space for toys. Fruit Trees. Smart home features and ADT system. Vinyl floors installed in the main living areas and bedrooms in 2022. The kitchen includes SS appliances, real wood cabinets, granite countertops, a large pantry & foyer, and a kitchen island. Breakfast nook off the side of the kitchen.Over 1,500 sq ft of outdoor living space with four access points, a granite bar, covered patio, and large pool. Primary suite pool access, a jacuzzi tub & shower, and a large walk in closet. Home Includes an outdoor dog pen. Conveniently located near the Turnpike, Crosstown Parkway, St. Lucie West, and I 95
Property Location and Similar Properties
Payment Calculator
- Principal & Interest -
- Property Tax $
- Home Insurance $
- HOA Fees $
- Monthly -
For a Fast & FREE Mortgage Pre-Approval Apply Now
Apply Now
 Apply Now
Apply Now- MLS#: RX-11039831 ( Single Family Detached )
- Street Address: 113 Thornhill Drive Sw
- Viewed: 12
- Price: $449,000
- Price sqft: $0
- Waterfront: No
- Year Built: 1990
- Bldg sqft: 0
- Bedrooms: 3
- Total Baths: 2
- Full Baths: 2
- Garage / Parking Spaces: 2
- Days On Market: 256
- Additional Information
- Geolocation: 27.2857 / -80.3467
- County: SAINT LUCIE
- City: Port Saint Lucie
- Zipcode: 34983
- Subdivision: Port St Lucie Section 13
- Elementary School: Savanna Ridge
- Middle School: Southern Oaks
- Provided by: Illustrated Properties/Sewalls
- Contact: Cameron Post
- (772) 221-1118
- DMCA Notice
Features
Building and Construction
- Absolute Longitude: 80.346684
- Construction: CBS
- Covered Spaces: 2.00
- Dining Area: Dining/Kitchen
- Exterior Features: Covered Patio, Fence, Fruit Tree(s), Screened Patio
- Flooring: Ceramic Tile, Vinyl Floor
- Front Exp: East
- Guest House: No
- Roof: Barrel
- Sqft Source: Tax Rolls
- Sqft Total: 3188.00
- Total Floorsstories: 1.00
- Total Building Sqft: 2003.00
Property Information
- Property Condition: Resale
- Property Group Id: 19990816212109142258000000
Land Information
- Lot Description: 1/4 to 1/2 Acre
- Subdivision Information: None
School Information
- Elementary School: Savanna Ridge Elementary
- Middle School: Southern Oaks Middle School
Garage and Parking
- Open Parking Spaces: 2.0000
- Parking: 2+ Spaces, Driveway, Garage - Attached, Guest, Street
Eco-Communities
- Private Pool: Yes
- Storm Protection: None
- Waterfront Details: None
Utilities
- Cooling: Central, Paddle Fans
- Heating: Central
- Pets Allowed: Yes
- Security: None
- Utilities: Cable, Public Water
- Window Treatments: Double Hung Metal, Single Hung Metal
Finance and Tax Information
- Homeowners Assoc: None
- Membership: No Membership Avail
- Membership Fee Required: No
- Tax Year: 2024
Other Features
- Country: United States
- Equipment Appliances Included: Dishwasher, Disposal, Dryer, Microwave, Range - Electric, Refrigerator, Smoke Detector, Washer
- Furnished: Furnished, Unfurnished
- Governing Bodies: None
- Housing For Older Persons Act: No Hopa
- Interior Features: Entry Lvl Lvng Area, Fireplace(s), Foyer, French Door, Kitchen Island, Split Bedroom, Walk-in Closet
- Legal Desc: PORT ST LUCIE-SECTION 13- BLK 558 LOT 14 (MAP 44/04S)
- Spa: No
- Parcel Id: 342056007660007
- Possession: At Closing
- Special Assessment: No
- Special Info: Sold As-Is
- Views: 12
- Zoning: RS-2PS
Nearby Subdivisions
First Replat Of Portofino Isle
Floresta Pines
Floresta Pines Unit 1
Floresta Pines Unit 2
Lake Charles Phase 2a
N/a
None
P0rt St Lucie
Pine Trace
Pine Trace Second Replat Pud
Pine Trace Third Replat
Port Saint Lucie
Port St Lucie
Port St Lucie 3
Port St Lucie Floresta Pines U
Port St Lucie Sec 03
Port St Lucie Sec 04
Port St Lucie Sec 13
Port St Lucie Sec 28
Port St Lucie Sec 4
Port St Lucie Sec 48 1st
Port St Lucie Sec 48 Rep 01
Port St Lucie Sectio 10
Port St Lucie Section
Port St Lucie Section 02
Port St Lucie Section 1
Port St Lucie Section 10
Port St Lucie Section 12
Port St Lucie Section 13
Port St Lucie Section 18
Port St Lucie Section 2
Port St Lucie Section 23
Port St Lucie Section 24
Port St Lucie Section 25
Port St Lucie Section 26
Port St Lucie Section 27
Port St Lucie Section 28
Port St Lucie Section 3
Port St Lucie Section 33
Port St Lucie Section 4
Port St Lucie Section 43
Port St Lucie Section 44
Port St Lucie Section 45
Port St Lucie Section 48 1st R
Port St Lucie Section 6
Port St Lucie Section 9
Port St Lucie- Section 03
Port St Lucie-section
Port St Lucie-section 02
Port St Lucie-section 04
Port St Lucie-section 10- Blk
Port St Lucie-section 13
Port St Lucie-section 25
Port St Lucie-section 26
Port St Lucie-section 27
Port St. Lucie Secti
Port St. Lucie Section 3
Pt St Lucie Floresta Pines
River Park
River Park Unit 4
River Park Unit 5
River Park Unit 6
River Park Unit 7
River Park Unit 8
River Park Unit 9 Part B
River Park Unit 9 Part C
River Park-unit 4
River Park-unit 8
River Place
River Place On The St Lucie
River Place On The St Lucie No
Riverview
Sec/town/range: 32/36s/40e
St Andrews Townhomes
St James Golf Club
St James Golf Club Hoa
St James Golf Club Parcel A
St James Golf Club Parcel B Ph
St James Golf Club Parcel C Ph
St James Golf Club Parcel D Ph
St James Golf Club Pod E Phase
St James Golf Club Pod F Phase
St James Golf Community
St. James Golf Club
St.james Golf Community
The Preserve
The Preserve At St. Andrews
The Preserve At St. Andrews Ph
Similar Properties
Contact Info
- The Real Estate Professional You Deserve
- Mobile: 904.248.9848
- phoenixwade@gmail.com














































































