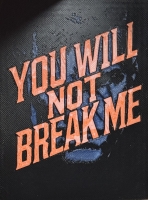PRICED AT ONLY: $5,275,000
Address: 725 71st Street Ne, Boca Raton, FL 33487
Description
Welcome to this exquisite 2021 constructed residence nestled in Boca Harbour of Boca Raton, FL. This stunning home is a testament to modern elegance, offering a harmonious blend of luxury and sophisticated design. Spanning an impressive 8,250 square feet of total lot space, this magnificent property features 6 spacious bedrooms and 6.5 luxurious bathrooms, each thoughtfully crafted to provide ultimate comfort and style. The grand entrance welcomes you with soaring ceilings and an abundance of natural light, accentuating the home's open and airy feel. The gourmet kitchen is a culinary masterpiece, equipped with top of the line Thermador appliances, sleek cabinetry, and a generous island that serves as the centerpiece for both cooking and entertaining.
Property Location and Similar Properties
Payment Calculator
- Principal & Interest -
- Property Tax $
- Home Insurance $
- HOA Fees $
- Monthly -
For a Fast & FREE Mortgage Pre-Approval Apply Now
Apply Now
 Apply Now
Apply Now- MLS#: RX-11057364 ( Single Family Detached )
- Street Address: 725 71st Street Ne
- Viewed: 16
- Price: $5,275,000
- Price sqft: $0
- Waterfront: Yes
- Wateraccess: Yes
- Year Built: 2021
- Bldg sqft: 0
- Bedrooms: 6
- Total Baths: 6
- Full Baths: 6
- 1/2 Baths: 1
- Garage / Parking Spaces: 3
- Days On Market: 225
- Additional Information
- Geolocation: 26.4128 / -80.0737
- County: PALM BEACH
- City: Boca Raton
- Zipcode: 33487
- Subdivision: Boca Harbour 1st Sec
- Building: Boca Harbour
- Elementary School: J. C. Mitchell
- Middle School: Boca Raton Community Sc
- High School: Boca Raton Community Scho
- Provided by: Compass Florida LLC
- Contact: Megann Lucaj PA
- (305) 851-2820
- DMCA Notice
Features
Building and Construction
- Absolute Longitude: 80.073674
- Construction: CBS
- Covered Spaces: 3.00
- Design: Contemporary
- Dining Area: Dining/Kitchen, Eat-In Kitchen, Formal, Snack Bar
- Exterior Features: Auto Sprinkler, Built-in Grill, Cabana, Covered Balcony, Custom Lighting, Fence, Summer Kitchen
- Flooring: Tile, Wood Floor
- Front Exp: South
- Guest House: No
- Roof: Concrete Tile, Flat Tile
- Sqft Source: Developer
- Sqft Total: 6761.00
- Total Floorsstories: 2.00
- Total Building Sqft: 4924.00
Property Information
- Property Condition: Resale
- Property Group Id: 19990816212109142258000000
Land Information
- Lot Description: < 1/4 Acre
- Lot Dimensions: 82.5x100
- Subdivision Information: None
School Information
- Elementary School: J. C. Mitchell Elementary School
- High School: Boca Raton Community High School
- Middle School: Boca Raton Community Middle School
Garage and Parking
- Parking: Drive - Circular, Drive - Decorative, Driveway, Garage - Attached
Eco-Communities
- Private Pool: Yes
- Storm Protection Impact Glass: Complete
- Storm Protection Permanent Generator: Whole House
- Waterfront Details: Canal Width 1 - 80, Navigable, No Fixed Bridges, Ocean Access, Seawall
- Waterfront Frontage: 82.5
Utilities
- Cooling: Central, Electric
- Heating: Central, Electric
- Pets Allowed: Yes
- Security: Security Sys-Owned, TV Camera
- Utilities: Cable, Electric, Public Sewer, Public Water
- Window Treatments: Blinds, Drapes, Hurricane Windows, Impact Glass, Solar Tinted
Finance and Tax Information
- Homeowners Assoc: Voluntary
- Membership: No Membership Avail
- Membership Fee Required: No
- Tax Year: 2024
Other Features
- Boat Services: Private Dock, Up to 40 Ft Boat, Up to 50 Ft Boat, Up to 60 Ft Boat
- Country: United States
- Dock: 50
- Equipment Appliances Included: Auto Garage Open, Dishwasher, Disposal, Dryer, Freezer, Generator Hookup, Generator Whle House, Ice Maker, Microwave, Range - Gas, Refrigerator, Washer, Water Heater - Elec
- Furnished: Unfurnished
- Governing Bodies: None
- Housing For Older Persons Act: No Hopa
- Interior Features: Bar, Built-in Shelves, Closet Cabinets, Custom Mirror, Elevator, Entry Lvl Lvng Area, Foyer, Kitchen Island, Laundry Tub, Split Bedroom, Walk-in Closet, Wet Bar
- Legal Desc: BOCA HARBOUR 1ST SEC LT 3 BLK C
- Parcel Id: 06434632010030030
- Special Assessment: No
- Special Info: Sold As-Is
- View: Canal, Intracoastal
- Views: 16
- Zoning: R1C(ci
Nearby Subdivisions
Antigua Point
Balboa Point Boca Golf &
Bel Marra
Bel-marra
Boca Bay Colony
Boca Golf & Tennis Club
Boca Harbour
Boca Harbour 1st Sec
Boca Harbour 5th Sec
Boca Harbour 6th Sec
Boca Harbour Island Sec In
Boca Harbour Sec 03
Boca Keys
Boca Lake Estates
Boca Marina
Boca Preserve
Boca Teeca Sec 5
Boca Vista
Bocaire Country Club
Bocaire Golf Club 1
Bocaire Golf Club 2
Bocaire Golf Club 3
Bocaire Golf Club No 1
Bocaire Golf Club No 2
Candlewood
Caribbean Keys
Delray Manors
Delray Mnr
Hidden Lake
Hidden Valley
Hidden Valley Sec 2
Hidden Valley Sec 3
Hidden Valley Sec 4
Mnr Care Of Boca Raton
Morningside
Okey Est
Pheasant Walk
Pheasant Walk Sec 1
Pheasant Walk Sec 3
Pheasant Walk Sec 4
Pheasant Walk Sec 5
Pheasant Walk Sec 6
Pheasant Walk Sec 8
Portofino Estates
Tiffany Trace
Tropic Isle 4th Sec
Tropic Isle Sec 04
Walkers Cay
Yamato Terrace
Similar Properties
Contact Info
- The Real Estate Professional You Deserve
- Mobile: 904.248.9848
- phoenixwade@gmail.com








































































