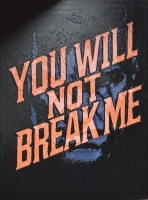PRICED AT ONLY: $824,900
Address: 9077 49th Place Nw, Coral Springs, FL 33067
Description
PRICE ADJUSTMENT! This home is on a 0.23 acre lot in the sought after heart of Coral Springs, this beautifully upgraded home offers the perfect balance of luxury and comfort. Designed for both everyday living and elegant entertaining, the open concept floor plan flows seamlessly throughout.The home is a custom chef's kitchen featuring premium JennAir commercial grade appliances, including a 6 burner gas cooktop, built in griddle, double ovens, and a buried propane tank for reliable performance. Whether you're preparing a meal or hosting guests, this space is a culinary dream. Enjoy peace of mind with impact resistant windows and doors, along with recent updates such as a new hot water heater (2024). Enjoy your screened heated saltwater pool, perfect for year round fun!
Property Location and Similar Properties
Payment Calculator
- Principal & Interest -
- Property Tax $
- Home Insurance $
- HOA Fees $
- Monthly -
For a Fast & FREE Mortgage Pre-Approval Apply Now
Apply Now
 Apply Now
Apply Now- MLS#: RX-11059155 ( Single Family Detached )
- Street Address: 9077 49th Place Nw
- Viewed: 80
- Price: $824,900
- Price sqft: $0
- Waterfront: No
- Year Built: 1986
- Bldg sqft: 0
- Bedrooms: 4
- Total Baths: 2
- Full Baths: 2
- 1/2 Baths: 2
- Garage / Parking Spaces: 2
- Days On Market: 277
- Additional Information
- Geolocation: 26.2916 / -80.2477
- County: BROWARD
- City: Coral Springs
- Zipcode: 33067
- Subdivision: Pine Ridge
- Elementary School: Coral Park Elementary School
- Middle School: Forest Glen Middle School
- High School: Coral Springs High School
- Provided by: The Corcoran Group
- Contact: Esther Levin-Morrison
- (561) 278-0433
- DMCA Notice
Features
Building and Construction
- Absolute Longitude: 80.247647
- Construction: Block, CBS
- Covered Spaces: 2.00
- Design: < 4 Floors, Contemporary
- Dining Area: Breakfast Area, Dining Family, Dining-Living, Dining/Kitchen
- Exterior Features: Auto Sprinkler, Covered Patio, Screen Porch, Screened Patio, Zoned Sprinkler
- Flooring: Ceramic Tile, Laminate, Tile
- Front Exp: South
- Guest House: No
- Roof: Barrel
- Sqft Source: Tax Rolls
- Sqft Total: 2887.00
- Total Floorsstories: 1.00
- Total Building Sqft: 2124.00
Property Information
- Property Condition: Resale
- Property Group Id: 19990816212109142258000000
Land Information
- Lot Description: < 1/4 Acre
- Lot Dimensions: 0.2296 acres
- Subdivision Information: Sidewalks
School Information
- Elementary School: Coral Park Elementary School
- High School: Coral Springs High School
- Middle School: Forest Glen Middle School
Garage and Parking
- Parking: Garage - Attached
Eco-Communities
- Private Pool: Yes
- Storm Protection Impact Glass: Complete
- Waterfront Details: None
Utilities
- Cooling: Ceiling Fan, Central, Electric
- Heating: Central, Electric
- Pets Allowed: Yes
- Security: Security Sys-Owned, TV Camera
- Utilities: Cable, Electric, Gas Bottle, Public Sewer, Public Water, Underground
- Window Treatments: Blinds, Hurricane Windows, Impact Glass
Finance and Tax Information
- Application Fee: 100.00
- Home Owners Association poa coa Monthly: 54.17
- Homeowners Assoc: Mandatory
- Membership Fee Required: No
- Tax Year: 2024
Other Features
- Country: United States
- Equipment Appliances Included: Auto Garage Open, Dishwasher, Dryer, Generator Hookup, Range - Gas, Refrigerator, Smoke Detector, Washer, Washer/Dryer Hookup
- Furnished: Furniture Negotiable, Unfurnished
- Governing Bodies: HOA
- Housing For Older Persons Act: No Hopa
- Interior Features: Built-in Shelves, Closet Cabinets, Ctdrl/Vault Ceilings, Foyer, Kitchen Island, Sky Light(s), Split Bedroom, Volume Ceiling, Walk-in Closet
- Legal Desc: PINE RIDGE 112-37 B LOT 10 BLK Z
- Multiple Ofrs Acptd: Yes
- Parcel Id: 484110014360
- Possession: At Closing, Funding
- Special Assessment: No
- Special Info: Sold As-Is
- View: Garden, Pool
- Views: 80
- Zoning: RS-3, 4
Nearby Subdivisions
Butler Farms
Butler Farms Sec One 116-
Butler Farms Sec Two
Butler Farms Section Two
Coral Creek
Coral Creek 146-6 B
Coral Creek 146-6 B Por
Coral Creek Rep 3
Coral Creek Rep 5
Coral Creek Replat No 5
Grand Reserve
Hidden Hammocks
Hidden Hammocks Estates 1
Oakbrook/hidden Hammocks
Pine Ridge
Pine Ridge 112-37 B
Pine Ridge North
Pine Ridge North 127-29 B
Pine Ridge South 133-16 B
Pine Ridge Villas
Pine Ridge Villas 129-17
Ridgeview
Turtle Run
Turtle Run 131-12 B
Whispering Woods
Whispering Woods 118-25 B
Contact Info
- The Real Estate Professional You Deserve
- Mobile: 904.248.9848
- phoenixwade@gmail.com











































