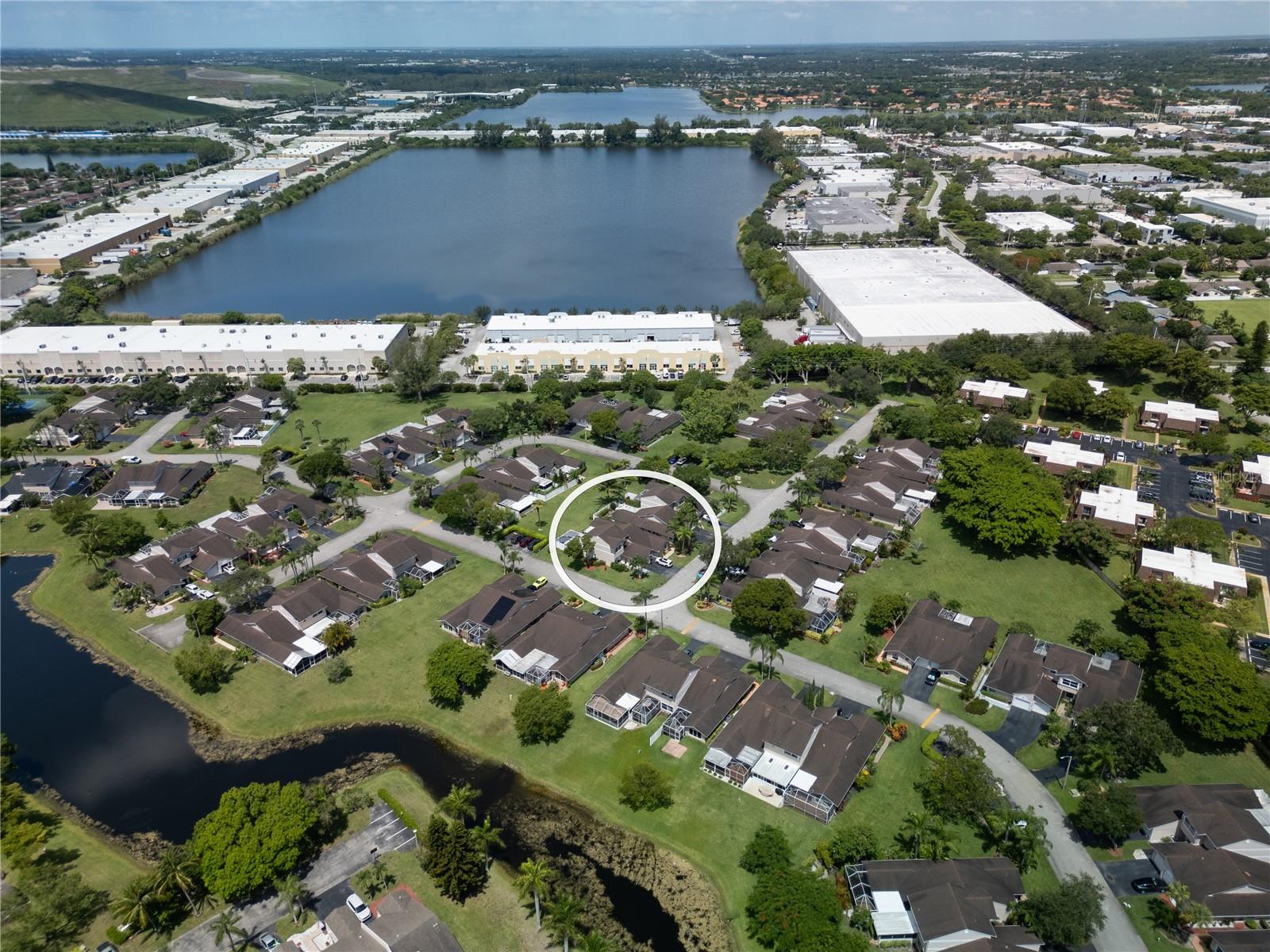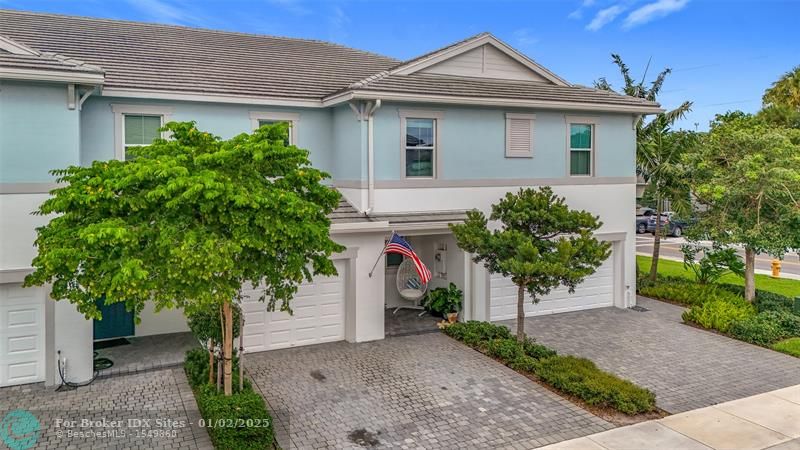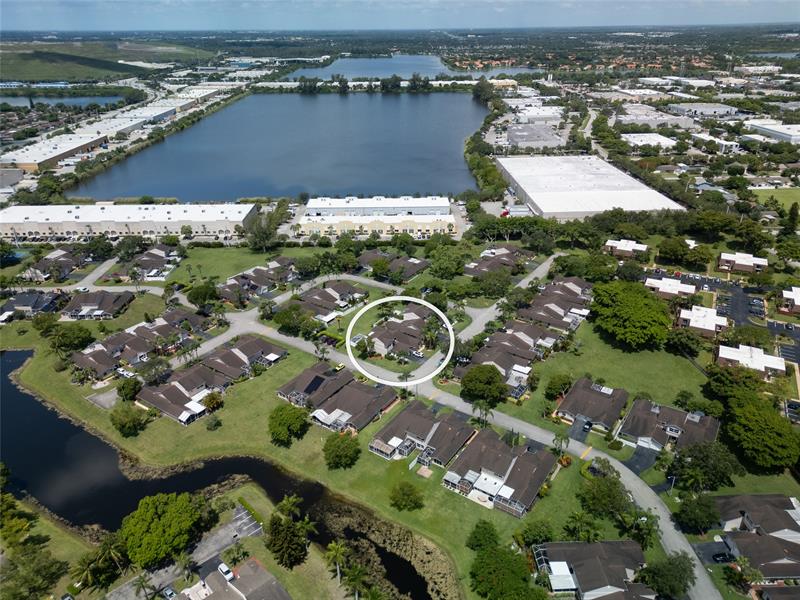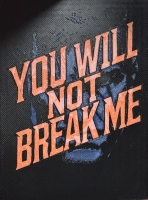PRICED AT ONLY: $575,000
Address: 3126 Deer Creek Lake Shore Drive, Deerfield Beach, FL 33442
Description
Exceptional waterfront residence on an oversized lot with panoramic lake views and space for a private pool. This light filled home features vaulted ceilings, skylights, and an open layout that lives like a single family home. Enjoy a spacious eat in kitchen with butler's pantry, inviting family and dining areas, and a sunny Florida room with electric shutters. The wraparound patio and green space offer a peaceful setting for relaxing or entertaining. Highlights include a split bedroom plan, stone counters, custom lighting, artistic details, and a screened patio with postcard worthy views. Close to shops, dining, I 95 & beaches.
Property Location and Similar Properties
Payment Calculator
- Principal & Interest -
- Property Tax $
- Home Insurance $
- HOA Fees $
- Monthly -
For a Fast & FREE Mortgage Pre-Approval Apply Now
Apply Now
 Apply Now
Apply Now- MLS#: RX-11074463 ( Townhouse )
- Street Address: 3126 Deer Creek Lake Shore Drive
- Viewed: 5
- Price: $575,000
- Price sqft: $0
- Waterfront: Yes
- Wateraccess: Yes
- Year Built: 1986
- Bldg sqft: 0
- Bedrooms: 3
- Total Baths: 2
- Full Baths: 2
- Garage / Parking Spaces: 2
- Days On Market: 138
- Additional Information
- Geolocation: 26.3234 / -80.1467
- County: BROWARD
- City: Deerfield Beach
- Zipcode: 33442
- Subdivision: Lakes Of Deer Creek
- Building: Deer Creek
- Elementary School: Quiet Waters
- Middle School: Lyons Creek
- High School: Deerfield Beach
- Provided by: Lang Realty/Delray Beach
- Contact: Merisha K East
- (561) 455-3300
- DMCA Notice
Features
Building and Construction
- Absolute Longitude: 80.146716
- Construction: CBS
- Covered Spaces: 2.00
- Design: Patio Home, Townhouse
- Dining Area: Dining-Living, Eat-In Kitchen
- Exterior Features: Awnings, Open Patio, Room for Pool, Screened Patio, Shutters
- Flooring: Laminate, Tile
- Front Exp: Northeast
- Guest House: No
- Roof: Concrete Tile
- Sqft Source: Tax Rolls
- Sqft Total: 2743.00
- Total Floorsstories: 1.00
- Total Building Sqft: 2239.00
Property Information
- Property Condition: Resale
- Property Group Id: 19990816212109142258000000
Land Information
- Lot Description: < 1/4 Acre
- Subdivision Information: Bike - Jog, Sidewalks, Street Lights
School Information
- Elementary School: Quiet Waters Elementary School
- High School: Deerfield Beach High School
- Middle School: Lyons Creek Middle School
Garage and Parking
- Parking: Driveway, Garage - Attached
Eco-Communities
- Private Pool: No
- Storm Protection Accordion Shutters: Partial
- Storm Protection Electricpower Shutters: Partial
- Waterfront Details: Lake
Utilities
- Cooling: Ceiling Fan, Central
- Heating: Central
- Pets Allowed: Yes
- Security: None
- Utilities: Cable, Electric, Public Sewer, Public Water
- Window Treatments: Blinds, Drapes, Plantation Shutters
Finance and Tax Information
- Application Fee: 150.00
- Home Owners Association poa coa Monthly: 221.00
- Homeowners Assoc: Mandatory
- Membership: No Membership Avail
- Membership Fee Required: No
- Tax Year: 2024
Other Features
- Country: United States
- Equipment Appliances Included: Cooktop, Disposal, Dryer, Microwave, Refrigerator, Storm Shutters, Wall Oven, Washer, Water Heater - Elec
- Furnished: Unfurnished
- Governing Bodies: HOA
- Housing For Older Persons Act: No Hopa
- Interior Features: Built-in Shelves, Closet Cabinets, Ctdrl/Vault Ceilings, Entry Lvl Lvng Area, Foyer, Laundry Tub, Pantry, Roman Tub, Sky Light(s), Split Bedroom, Walk-in Closet
- Legal Desc: THE LAKES OF DEER CREEK 108-22 B PORTION OF PARCEL L-8 DESC AS, COMM SW COR OF PAR L-9, SELY ALG ARC OF CURVE 627.59, WLY
- Multiple Ofrs Acptd: Yes
- Parcel Id: 474234040031
- Possession: At Closing, Funding
- Special Assessment: No
- Special Info: Sold As-Is
- View: Lake
- Zoning: RM-15
Nearby Subdivisions
Anglo-american Plat Two
Arbor Green
Coral Point North
Coral Point North 126-32
Courtyards Of Waterford
Crystal Key Pointe
Deer Pointe
Deerfield Crossing
Deerfield Crossing 183-33
Discovery Pointe
Heron Landing
Independence Bay
Lakes Of Deer Creek
Olympia & York Residentia
Olympia & York Residential Pla
Racquet Club Of Deer Creek
Sanderpiper Pointe
Sandpiper Pointe
The Lakes
The Lakes 109-9 B
The Lakes 1099 B
The Lakes, Crystal Key Pointe
The Racquet Club Of Deer
The Waterways
Verona
Verona Of Deer Creek
Villas Of Portifino
Villas On The Green/villas Of
Waterford Courtyards
Waterford Courtyards Add
Waterford Courtyards Addition
Waterford Courtyards Sout
Waterways
Wildwood Of Deer Creek
Woodlands Of Deer Creek
Similar Properties
Contact Info
- The Real Estate Professional You Deserve
- Mobile: 904.248.9848
- phoenixwade@gmail.com
















































































