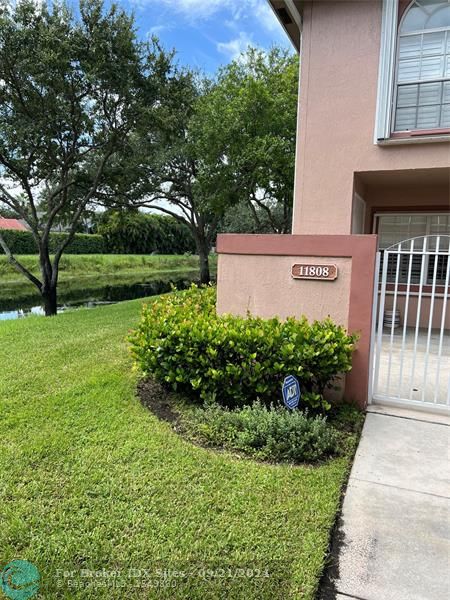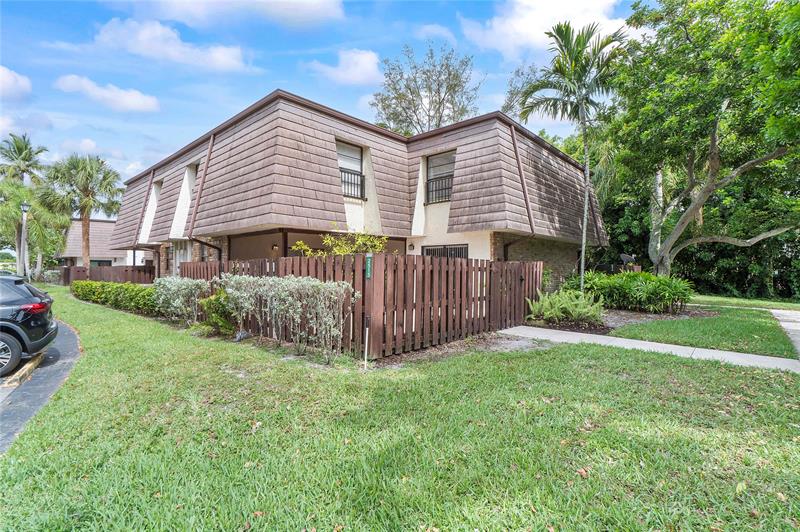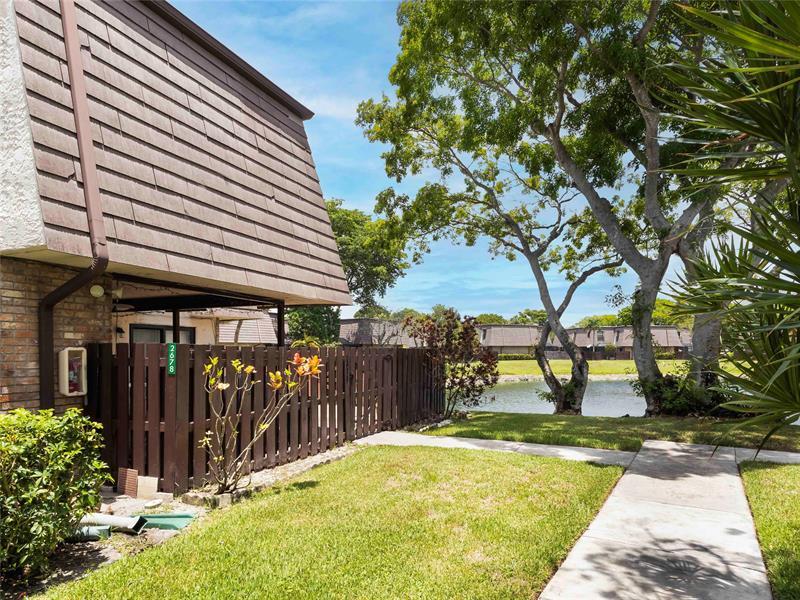PRICED AT ONLY: $425,000
Address: 11623 26th Court Nw, Coral Springs, FL 33065
Description
Welcome to your new home! This beautifully updated 3 bedroom, 2.5 bathroom townhome in Coral Springs offers 1,800 square feet of stylish living space, complete with a 1 car garage. The open and modern kitchen features granite countertops, top of the line appliances, under cabinet lighting, and soft closing cabinets, making it a chef's dream. The main floor is adorned with elegant tile, while the upstairs boasts warm laminate flooring. This home is move in ready, offering comfort and style at every turn.
Property Location and Similar Properties
Payment Calculator
- Principal & Interest -
- Property Tax $
- Home Insurance $
- HOA Fees $
- Monthly -
For a Fast & FREE Mortgage Pre-Approval Apply Now
Apply Now
 Apply Now
Apply Now- MLS#: RX-11075287 ( Townhouse )
- Street Address: 11623 26th Court Nw
- Viewed: 5
- Price: $425,000
- Price sqft: $0
- Waterfront: No
- Year Built: 2004
- Bldg sqft: 0
- Bedrooms: 3
- Total Baths: 2
- Full Baths: 2
- 1/2 Baths: 1
- Garage / Parking Spaces: 1
- Days On Market: 131
- Additional Information
- Geolocation: 26.2642 / -80.2819
- County: BROWARD
- City: Coral Springs
- Zipcode: 33065
- Subdivision: Leto Townhome Community
- Building: Leto Townhome Community
- Middle School: Sawgrass Springs
- High School: Coral Glades
- Provided by: KW Reserve Palm Beach
- Contact: Jeffrey L Tricoli
- (561) 220-6866
- DMCA Notice
Features
Building and Construction
- Absolute Longitude: 80.281887
- Construction: CBS, Stucco
- Covered Spaces: 1.00
- Design: Townhouse
- Dining Area: Dining-Living
- Exterior Features: Covered Patio, Deck
- Flooring: Ceramic Tile, Laminate, Tile
- Front Exp: South
- Roof: Comp Shingle
- Sqft Source: Tax Rolls
- Sqft Total: 1800.00
- Total Floorsstories: 2.00
- Total Building Sqft: 1800.00
Property Information
- Property Condition: Resale
- Property Group Id: 19990816212109142258000000
Land Information
- Lot Description: Paved Road, Public Road, Sidewalks
- Subdivision Information: Bike - Jog, Sidewalks, Street Lights
School Information
- High School: Coral Glades High School
- Middle School: Sawgrass Springs Middle School
Garage and Parking
- Open Parking Spaces: 2.0000
- Parking: 2+ Spaces, Driveway, Garage - Attached
Eco-Communities
- Private Pool: No
- Storm Protection Panel Shutters: Complete
- Waterfront Details: None
Utilities
- Cooling: Ceiling Fan, Central, Electric
- Heating: Central, Electric
- Pet Restrictions: No Aggressive Breeds
- Pets Allowed: Yes
- Utilities: Cable, Electric, Public Sewer, Public Water
- Window Treatments: Blinds, Drapes
Finance and Tax Information
- Application Fee: 0.00
- Home Owners Association poa coa Monthly: 275.00
- Homeowners Assoc: Mandatory
- Membership Fee Required: No
- Tax Year: 2024
Other Features
- Country: United States
- Equipment Appliances Included: Auto Garage Open, Dishwasher, Disposal, Dryer, Ice Maker, Microwave, Range - Electric, Refrigerator, Washer, Water Heater - Elec
- Furnished: Unfurnished
- Governing Bodies: HOA
- Housing For Older Persons Act: No Hopa
- Interior Features: Entry Lvl Lvng Area, French Door, Pantry, Stack Bedrooms, Walk-in Closet
- Legal Desc: LETO TOWNHOME COMMUNITY CONDO UNIT 3 PER CDO BK/PG: 37964/1638
- Parcel Id: 484120af0030
- Possession: At Closing, Funding
- Special Assessment: No
- Special Info: Sold As-Is
- View: Garden
- Zoning: RM-20
Nearby Subdivisions
Beacon Hill
Cobblestone Walk
Coral Palm Village
Coral Park
Coral Spgs Sub 1 59-30 B
Coral Spgsiversity Drive
Coral Springs Country Clu
Coral Springs Estate
Coral Springs Estate Town
Coral Springs Estate Townhomes
Country Village Condo
Deer Run Springs Condo
Eagle Creek Townhomes
Fairway Townhouses Condo
Golf Inn
Key Largo
Las Rosas Twnhms Condo
Leto Townhome Community
Malibu Villas Condo
Palm Spgs Village Condo
Palm Springs Village
Parkside
Parkside Coral Springs
Parkwood
Parkwood Condo
Pine Springs Townhouses C
Sprigwood Condo
Springwood Condo
Sutton Waterside
Townhomes Of Capri Isles
Townhouse Of Coral Sprin
Townhouses Of Coral Spgs
Woodlake Village Townhome
Woodlake Village Townhomes Con
Similar Properties
Contact Info
- The Real Estate Professional You Deserve
- Mobile: 904.248.9848
- phoenixwade@gmail.com

















































