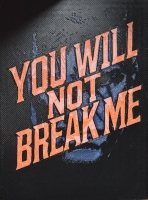PRICED AT ONLY: $523,900
Address: 80 Cambridge Lane, Boynton Beach, FL 33436
Description
Beautifully remodeled custom villa, situated on a desirable corner lot in Cambridge II at Hunters Run Country Club. This residence offers 2 bedrooms and 2 bathrooms, with custom additions totaling over 2400sf of living space. Step inside to a sun filled great room with vaulted ceiling and water views. Entertain guests in the formal living room or relax in the casual family room. French doors lead to a charming private patio perfect for outdoor dining. The primary suite boasts custom closets and a gorgeous spa style bathroom. The guest suite features a custom parlor addition great for an office or additional sleeping space. Other notable highlights include a full house standby generator, partial hurricane impact windows/shutters, a 1.5 car garage, and much more.
Property Location and Similar Properties
Payment Calculator
- Principal & Interest -
- Property Tax $
- Home Insurance $
- HOA Fees $
- Monthly -
For a Fast & FREE Mortgage Pre-Approval Apply Now
Apply Now
 Apply Now
Apply Now- MLS#: RX-11079777 ( Villa )
- Street Address: 80 Cambridge Lane
- Viewed: 21
- Price: $523,900
- Price sqft: $0
- Waterfront: Yes
- Wateraccess: Yes
- Year Built: 1985
- Bldg sqft: 0
- Bedrooms: 2
- Total Baths: 2
- Full Baths: 2
- Garage / Parking Spaces: 2
- Days On Market: 109
- Additional Information
- Geolocation: 26.4928 / -80.1131
- County: PALM BEACH
- City: Boynton Beach
- Zipcode: 33436
- Subdivision: Cambridge I & Ii At Hunters Ru
- Building: Hunters Run
- Provided by: Compass Florida LLC
- Contact: Jonathan Ross Goldman
- (305) 851-2820
- DMCA Notice
Features
Building and Construction
- Absolute Longitude: 80.113079
- Builder Model: Custom IV (4)
- Construction: CBS
- Covered Spaces: 1.50
- Design: Villa
- Dining Area: Dining-Living
- Exterior Features: Auto Sprinkler, Open Patio
- Flooring: Laminate, Tile
- Front Exp: Northwest
- Guest House: No
- Roof: Concrete Tile, Wood Truss/Raft
- Sqft Source: Tax Rolls
- Sqft Total: 2865.00
- Total Floorsstories: 1.00
- Total Building Sqft: 2465.00
Property Information
- Property Condition: Resale
- Property Group Id: 19990816212109142258000000
Land Information
- Subdivision Information: Cafe/Restaurant, Clubhouse, Fitness Center, Fitness Trail, Golf Course, Internet Included, Library, Manager on Site, Pickleball, Pool, Putting Green, Sauna, Spa-Hot Tub, Tennis
Garage and Parking
- Parking: Driveway, Garage - Attached, Golf Cart
Eco-Communities
- Private Pool: No
- Storm Protection Accordion Shutters: Partial
- Storm Protection Impact Glass: Partial
- Waterfront Details: Lake
Utilities
- Cooling: Central, Electric
- Heating: Central, Electric
- Pet Restrictions: Number Limit, Size Limit
- Pets Allowed: Restricted
- Security: Gate - Manned, Security Patrol
- Utilities: Cable, Electric, Public Sewer, Public Water
- Window Treatments: Impact Glass, Single Hung Metal, Sliding
Finance and Tax Information
- Application Fee: 150.00
- Home Owners Association poa coa Monthly: 1873.64
- Homeowners Assoc: Mandatory
- Membership Fee Amount: 20700
- Membership Fee Required: Yes
- Tax Year: 2024
Other Features
- Country: United States
- Equipment Appliances Included: Auto Garage Open, Dishwasher, Disposal, Dryer, Freezer, Generator Whle House, Microwave, Range - Electric, Refrigerator, Washer, Water Heater - Elec
- Furnished: Unfurnished
- Governing Bodies: Condo
- Housing For Older Persons Act: No Hopa
- Interior Features: Bar, Built-in Shelves, Ctdrl/Vault Ceilings, French Door, Walk-in Closet
- Legal Desc: CAMBRIDGE II AT HUNTERS RUN UNIT 80-IV
- Parcel Id: 08424601200000800
- Possession: At Closing
- Special Assessment: No
- Special Info: Sold As-Is
- View: Lake
- Views: 21
- Zoning: PUD(ci
Nearby Subdivisions
Barrwood
Bent Tree Villas
Bent Tree Villas East
Bent Tree Villas East Cond Dec
Bent Tree Villas East Condo
Bent Tree Villas West
Bent Tree Villas West Cond
Bent Tree Villas West Condo
Bent Tree Villas West Condomin
Bent Tree West
Brighton Lakes
Cambria Parc
Cambridge I & Ii At Hunters Ru
Chalet 4 1
Chalet 4 2
Chalet 4 4
Chanteclair Villas
Chanteclair Villas Condo One
Delray Dunes
Eastgate At Hunters Run Condo
Eastgate Ii At Hunters Run Con
Essex
Essex At Hunters Run Condo
Flavor Pict Townhomes Pud
Flavor Pict Townhomes Pud Repl
Glens West At Hunters Run
Greentree
Greentree Villas
Greentree Villas Cond Phase I
Greentree Villas Condo
Limetree
Limetree Condo
Limetree Condominium Associati
Meadows
Meadows 300 01
Meadows 300 1
Meadows 300 Plat No 1
Melear
Melear / San Savino
Mnr Forest Condo I
Oakwood Ii
Oakwood Lakes
Oakwood Lakes Cond Decl Filed
Oakwood Plat Ii
Oakwoodll
Palmland Villas I Condo
Quail Ridge
Quail Run Villas
San Savino
Sandalwood
Santa Cruz
Sausalito Place
Stratford At Hunters Run Condo
Villas Of Hampshire Condo
Wellesley At Boynton Bch
Wellesley At Boynton Beach
Westgate At Hunters Run Condo
Windsor At Hunters Condo
Similar Properties
Contact Info
- The Real Estate Professional You Deserve
- Mobile: 904.248.9848
- phoenixwade@gmail.com




















































































