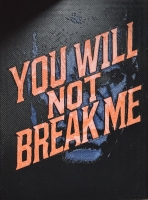PRICED AT ONLY: $520,000
Address: 1512 35th Avenue, Vero Beach, FL 32960
Description
Welcome to a beautifully maintained 5 bedroom, 2 bathroom home offering space, comfort, and the ultimate Florida lifestyle. With HURRICANE IMPACT doors and windows throughout, this property is ideal for big families, entertainers, or anyone looking for room to grow.Step inside to a convenient open layout with plenty of space to gather and unwind. This home features a functional kitchen with lots of cabinets and a handy Lazy Susan, generous living areas, durable and easy to maintain Mexican tile ideal to keep your place cool and five versatile bedrooms perfect for a home office, guest room, or playroom.Outside, discover your own private oasis: a screened in pool and spacious patio perfect for year round relaxation, entertaining, or soaking up the Florida sunshine.Located in the
Property Location and Similar Properties
Payment Calculator
- Principal & Interest -
- Property Tax $
- Home Insurance $
- HOA Fees $
- Monthly -
For a Fast & FREE Mortgage Pre-Approval Apply Now
Apply Now
 Apply Now
Apply Now- MLS#: RX-11079906 ( Single Family Detached )
- Street Address: 1512 35th Avenue
- Viewed: 7
- Price: $520,000
- Price sqft: $0
- Waterfront: No
- Year Built: 1959
- Bldg sqft: 0
- Bedrooms: 5
- Total Baths: 2
- Full Baths: 2
- Garage / Parking Spaces: 2
- Days On Market: 120
- Additional Information
- Geolocation: 27.6297 / -80.4212
- County: INDIAN RIVER
- City: Vero Beach
- Zipcode: 32960
- Subdivision: Rosewood Estates Sub Unit 1
- Elementary School: Glendale
- Middle School: Storm Grove
- High School: Vero Beach
- Provided by: Antorcha Real Estate Group LLC
- Contact: Laine Rodriguez
- (561) 254-6639
- DMCA Notice
Features
Building and Construction
- Absolute Longitude: 80.421161
- Construction: CBS
- Covered Spaces: 2.00
- Design: Ranch
- Dining Area: Dining/Kitchen
- Exterior Features: Built-in Grill, Open Patio, Shed
- Flooring: Clay Tile, Terrazzo Floor, Tile
- Front Exp: West
- Roof: Comp Shingle
- Sqft Source: Tax Rolls
- Sqft Total: 2996.00
- Total Floorsstories: 1.00
- Total Building Sqft: 2092.00
Property Information
- Property Condition: Resale
- Property Group Id: 19990816212109142258000000
Land Information
- Lot Description: 1/4 to 1/2 Acre
- Subdivision Information: None
School Information
- Elementary School: Glendale Elementary School
- High School: Vero Beach High School
- Middle School: Storm Grove Middle School
Garage and Parking
- Parking: Carport - Attached, Driveway
Eco-Communities
- Private Pool: Yes
- Storm Protection Impact Glass: Complete
- Waterfront Details: None
Utilities
- Carport Spaces: 2.00
- Cooling: Central, Electric
- Heating: Central, Electric
- Pet Restrictions: No Restrictions
- Pets Allowed: Yes
- Utilities: Cable, Electric, Public Water, Septic
- Window Treatments: Hurricane Windows
Finance and Tax Information
- Homeowners Assoc: None
- Membership Fee Required: No
- Tax Year: 2024
Other Features
- Country: United States
- Equipment Appliances Included: Cooktop, Dishwasher, Microwave, Range - Electric, Refrigerator, Wall Oven, Washer, Water Heater - Elec
- Furnished: Unfurnished
- Governing Bodies: None
- Housing For Older Persons Act: No Hopa
- Interior Features: French Door, Kitchen Island, Pantry, Roman Tub
- Legal Desc: ROSEWOOD ESTATES UNIT 1 LOT 20 & S 20 FT OF LOT 21 PBI 5-91
- Parcel Id: 33391000005000000020.0
- Possession: At Closing
- Special Assessment: No
- View: Garden, Pool
- Zoning: R-1A
Nearby Subdivisions
''''''yorkshire Subdivision, R
Ambersand Beach
Belmont Park Replat Unit 2
Block Manor S/d
Carolina Trace Twnhms
Churchill Downs Sub
Colonial Gardens Phase I
Costa Pointe
Costa Pointe Pd Phase 1a
Country Walk Sub
Donamerle Sub
Golf View Estates
Greenwood Village Sub Unit 2
Greenwood Village Sub Unit One
Groveland
Hidden Acres Subdivision
Holly Acres Sub
Indian River Farms Company S/d
J Elmo Cook S/d
Linwood Sub
Lone Palm Park Unit 1
Malaluka Gardens
Mari-jen-ie Sub
Mc Ansh Grove Sub
Mcansh Park
Mcansh Park Replats Of
Oakmont Park Estates Unit No 1
Oakmont Park Estates Unit No 2
Orange Grove Park Replat
Original Town Replats Of Blks
Rockridge Sub Unit 1
Rosedale Blvd Sub
Rosedale Manor Sub
Rosewood Estates Sub Unit 1
Rosewood Estates Unit 1
Royal Park
Sedona Palms Subdivision
Shadow Lawn
Shadowlawn
Sun Haven Sub
Sunnyside Park
Tall Pines Sub
Tall Tree
Vantrician Subdivision
Vero Isles Plat No 3
Vero Isles Plat No 4
Vero Isles Plat No 6
Vista Harbor Condo Bldgs M-t
W E Geoffreys
Waterford Lakes Ph I Sub
Waterford Lakes Phase I Subdiv
Waterford Lakes Sub Ph Ii
Waterford Lakes Subdivision Ph
Contact Info
- The Real Estate Professional You Deserve
- Mobile: 904.248.9848
- phoenixwade@gmail.com

































































