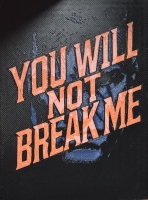PRICED AT ONLY: $799,000
Address: 17768 Temple Boulevard, Loxahatchee, FL 33470
Description
5/4/2.5 Pool 37x17 on 1.6 Acre! Open & Airy Bay window, Sky light, 3 Dormers, 4 sets French Doors, 42'' Cabinets & Granite counters pass thru, Dbl wall ovens, glass cook top,Lg Drawers, lazy suzi, Dbl Pantries, eat in kitchen, Formal Dining rm, Game room/5th wet bar & bath, Laundry rm Cabinets & Sink, Lg Master tray ceiling walk in closet, roman tub, Shower 5x7 w/dbl shower heads, dbl sinks, 3 MASTER Bedrooms, 2 cabana door to covered patio, in ground screen enclosed pool auto floor pop up cleaning, landscaped 1.67 acre rd to rd access back gate & Culvert , 2 zone A/C 2019, sprinkler system rain bird 8 zone w/2nd well, 100 ft concrete driveway, pull down attic stairs walk able ATTIC, 2 cabana baths, CBS, Hurricane shutters, buried 1000 gallon propane tank, 7 ext camer
Property Location and Similar Properties
Payment Calculator
- Principal & Interest -
- Property Tax $
- Home Insurance $
- HOA Fees $
- Monthly -
For a Fast & FREE Mortgage Pre-Approval Apply Now
Apply Now
 Apply Now
Apply Now- MLS#: RX-11082625 ( Single Family Detached )
- Street Address: 17768 Temple Boulevard
- Viewed: 16
- Price: $799,000
- Price sqft: $0
- Waterfront: No
- Year Built: 2003
- Bldg sqft: 0
- Bedrooms: 5
- Total Baths: 4
- Full Baths: 4
- Garage / Parking Spaces: 2
- Days On Market: 154
- Acreage: 1.67 acres
- Additional Information
- Geolocation: 26.7943 / -80.3238
- County: PALM BEACH
- City: Loxahatchee
- Zipcode: 33470
- Subdivision: Acreage
- Building: Acreage
- Elementary School: Frontier
- Middle School: Osceola
- High School: Seminole Ridge Community
- Provided by: RE/MAX Direct
- Contact: Michele L Robbins
- (561) 784-3000
- DMCA Notice
Features
Building and Construction
- Absolute Longitude: 80.32375
- Construction: Block, CBS
- Covered Spaces: 2.50
- Dining Area: Breakfast Area, Eat-In Kitchen, Formal
- Exterior Features: Auto Sprinkler, Covered Patio, Fence, Open Patio, Screened Patio, Shutters, Well Sprinkler, Zoned Sprinkler
- Flooring: Carpet, Ceramic Tile
- Front Exp: North
- Guest House: No
- Roof: Comp Shingle
- Sqft Source: Tax Rolls
- Sqft Total: 4110.00
- Total Floorsstories: 1.00
- Total Building Sqft: 3020.00
Property Information
- Property Condition: Resale
- Property Group Id: 19990816212109142258000000
Land Information
- Lot Description: 1 to < 2 Acres, Irregular Lot, Paved Road, Treed Lot
- Lot Dimensions: 1.67 acre
- Subdivision Information: Horse Trails, Horses Permitted, Pickleball, Playground, Tennis
School Information
- Elementary School: Frontier Elementary School
- High School: Seminole Ridge Community High School
- Middle School: Osceola Middle School
Garage and Parking
- Parking: Driveway, Garage - Attached, RV/Boat
Eco-Communities
- Private Pool: Yes
- Storm Protection Panel Shutters: Complete
- Waterfront Details: Canal Width 1 - 80
Utilities
- Cooling: Central, Electric, Zoned
- Heating: Central, Electric, Zoned
- Pet Restrictions: Horses Allowed, No Restrictions
- Pets Allowed: Yes
- Utilities: Cable, Electric, Septic, Well Water
- Window Treatments: Arched, Bay Window, Blinds, Single Hung Metal
Finance and Tax Information
- Home Owners Association poa coa Monthly: 0.00
- Homeowners Assoc: None
- Membership Fee Required: No
- Tax Year: 2024
Other Features
- Country: United States
- Equipment Appliances Included: Auto Garage Open, Cooktop, Dishwasher, Microwave, Refrigerator, Smoke Detector, Storm Shutters, Wall Oven, Washer/Dryer Hookup, Water Heater - Elec, Water Softener-Owned
- Furnished: Unfurnished
- Governing Bodies: None
- Housing For Older Persons Act: No Hopa
- Interior Features: Bar, Built-in Shelves, Ctdrl/Vault Ceilings, Entry Lvl Lvng Area, Foyer, French Door, Laundry Tub, Pantry, Pull Down Stairs, Roman Tub, Sky Light(s), Split Bedroom, Walk-in Closet, Wet Bar
- Legal Desc: 26-42-40, W 234.51 FT OF E 4158 FT (LESS S 4990 FT) OF SEC A/K/A J-358
- Spa: Yes
- Parcel Id: 00404226000003070
- Special Assessment: No
- Special Info: Sold As-Is, Survey
- View: Pool
- Views: 16
- Zoning: AR
Nearby Subdivisions
32-42-40~ Th Pt Of Ely 2103.59
Acreage
Acreage & Unrec
Acreage & Unrec.
Arden
Arden Pud Pod A B
Arden Pud Pod A East & Pod B E
Arden Pud Pod A West & Po
Arden Pud Pod A West & Pod B W
Arden Pud Pod C North
Arden Pud Pod D Southeast
Arden Pud Pod E
Arden Pud Pod E North
Arden Pud Pod E South
Arden Pud Pod F East
Arden Pud Pod F W
Arden Pud Pod F West
Arden Pud Pod G North
Arden Pud Pod G South
Arden Pud Pod H South
Arden Pud Pod J
Cresswind Palm Beach Ph 2
Cresswind Palm Beach Ph 3
Deer Run
Deer Run 2
Fox Trail
Las Flores Ranchos
Lox
Loxahatchee
Loxahatchee / The Acreage
Loxahatchee Acreage
Loxahatchee Groves
Loxahatchee, The Acreage
Meadows/westlake Ph Ii
N/a
Na
None
Orchards Of Westlake Phase 1
Orchards/westlake Ph I
Orchardswestlake Ph I
Palm Beach Landings
Santa Rosa Groves
Sky Cove
Sky Cove South-ph 1b
Sky Cove Southph 1b
The Acreage
Unincorporated Palm Beach Coun
Similar Properties
Contact Info
- The Real Estate Professional You Deserve
- Mobile: 904.248.9848
- phoenixwade@gmail.com




































































