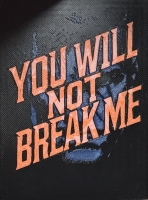PRICED AT ONLY: $474,200
Address: 1005 14th Court Se, Okeechobee, FL 34974
Description
Set to be completed by Oct/Nov 2025, this brand new home in the golf community of Blue Heron was built with energy efficiency top of mind. Hurricane impact windows, foam filled block construction with reflective foil insulation, and a durable metal roof all work together for lasting comfort and lower utility costs.Inside, you'll find 2,100 sq. ft. under AC with 4 bedrooms, 2 baths plus a den, a cabana bath opening to the rear covered patio, granite counters, vinyl plank flooring, and a walk in pantry.Sitting on a 14,000 sq. ft. cul de sac lot with city water and only $25/year HOA, this home offers both value and peace of mind.$5,000 closing cost credit with your lender, or ask about our preferred lenders no closing cost program. Schedule your tour today!
Property Location and Similar Properties
Payment Calculator
- Principal & Interest -
- Property Tax $
- Home Insurance $
- HOA Fees $
- Monthly -
For a Fast & FREE Mortgage Pre-Approval Apply Now
Apply Now
 Apply Now
Apply Now- MLS#: RX-11090846 ( Single Family Detached )
- Street Address: 1005 14th Court Se
- Viewed: 38
- Price: $474,200
- Price sqft: $0
- Waterfront: No
- Year Built: 2025
- Bldg sqft: 0
- Bedrooms: 4
- Total Baths: 2
- Full Baths: 2
- Garage / Parking Spaces: 2
- Days On Market: 176
- Additional Information
- Geolocation: 27.2307 / -80.8186
- County: OKEECHOBEE
- City: Okeechobee
- Zipcode: 34974
- Subdivision: Blue Heron Golf And Country
- Building: Blue Heron
- Provided by: Groza Real Estate Company
- Contact: Dayan D Jimenez
- (772) 408-5252
- DMCA Notice
Features
Building and Construction
- Absolute Longitude: 80.818573
- Builder Model: CRESTVIEW - R
- Construction: Block, CBS, Stucco
- Covered Spaces: 2.00
- Dining Area: Formal
- Exterior Features: Auto Sprinkler, Cabana, Covered Patio, Well Sprinkler
- Flooring: Vinyl Floor
- Front Exp: Southeast
- Roof: Metal
- Sqft Source: Floor Plan
- Sqft Total: 2707.00
- Total Floorsstories: 1.00
- Total Building Sqft: 2138.00
Property Information
- Property Condition: Under Construction
- Property Group Id: 19990816212109142258000000
Land Information
- Lot Description: 1/4 to 1/2 Acre, Cul-De-Sac, East of US-1, Irregular Lot
- Subdivision Information: Golf Course
Garage and Parking
- Open Parking Spaces: 4.0000
- Parking: 2+ Spaces, Driveway, Garage - Attached
Eco-Communities
- Private Pool: No
- Storm Protection Impact Glass: Complete
- Waterfront Details: None
Utilities
- Cooling: Central
- Heating: Central
- Pets Allowed: Restricted
- Utilities: Electric, Public Water, Septic
- Window Treatments: Impact Glass
Finance and Tax Information
- Application Fee: 0.00
- Home Owners Association poa coa Monthly: 2.08
- Homeowners Assoc: Mandatory
- Membership Fee Required: No
- Tax Year: 2024
Other Features
- Country: United States
- Equipment Appliances Included: Dishwasher, Disposal, Dryer, Microwave, Range - Electric, Refrigerator, Smoke Detector, Washer, Water Heater - Elec
- Furnished: Unfurnished
- Governing Bodies: HOA
- Housing For Older Persons Act: No Hopa
- Interior Features: Foyer, Kitchen Island, Split Bedroom, Walk-in Closet
- Legal Desc: BLUE HERON GOLF AND COUNTRY CLUB, PHASE 4A (PLAT BOOK 6 PAGES 68 & 69) LOT 216
- Spa: No
- Parcel Id: 32237350350000002160
- Possession: Funding
- Special Assessment: No
- Special Info: Sold As-Is
- Views: 38
- Zoning: RS
Nearby Subdivisions
1st Add Buckhead Ridge Sub
2nd Add To Buckhead Ridge
3rd Add To Buckhead Ridge
3rd Add To Buckhead Ridge Sub
665000 Stuart Woods Ranch Hosa
Add Buckhead Ridge Sub
Add To Buckhead Ridge Sub
Ancient Oaks Rv Residence
Basswood Estates
Bet Her Acres
Bet-her Acres
Bether Acres
Blue Cypress Golf Rv Resort
Blue Cypress Golf & Rv Re
Blue Cypress Golf & Rv Resort
Blue Heron Golf And Country
Bridlewood Ranches
Buckhead Rdg Park
Buckhead Ridge
Buckhead Ridge Park
Buckhead Ridge Sub
Buckhead Ridge Subdivision
Buckhead Ridge-5th Add
Buckhead Ridge5th Add
City Of Okeechobee
Conners Gables
Connors Gables Revised
Cottages At The Lake
Cottagesthe Lake
Eagle Bay
Eagle Point Un 1
Echo Estates
Edgewater Acres
First Addition
Flying ''g'' Estates
Great Lake Subdivision
J & S Park Estates
King's Bay
Kings Bay
Lakeview Subdivision
Larodo Shores
Lazy 7 Estates
Lazy 7 Ranch Acres
Lazy Seven Ranch Acres
Legacy Court
Log Harbor Condo
Lucy Island
Martin County Ranch Community
Metes And Bounds
None
North Lake Country Estate
Northlake Estates
Oak Hammock
Oak Park Circle
Oak Park Sub
Oak Park Subdivision
Okeechobee
Okeechobee Estates
Okeechobee Hammock Sec 1
Okeechobee Heights
Ousley Estates
Palm Village Ranch
Palmcreek
Palmcreek Estates
Park Subdivision
Partridge Place
Pine Acres
Port Labelle
River Lake Estates
River Oak Acres
Roland Acres
Rosewood Estates
Second Addition
Seminole Cove
Seminole Cove Condo
Sherman Heights
Sherman Wood Ranches
South Okeechobee
Southwest Add
Southwest Addition
Suncreek Ranch
Sunset Acres Unit 1
Taylor Creek
Taylor Creek Isles
Taylor Crk Dev
Taylor Crk Isles Sec 03
Taylor Subdivision
Tedder Park Subdivision
Third Addition
Treasure Island
Treasure Island 12
Treasure Island Un 02
Treasure Island Un 10
Treasure Island Un 2
Treasure Island Unit 2
Treasure Island Unit 3
Treasure Island Unit 6
Treasure Island Unit 8
Trinkle Estates
Wilcox Shores
Woodland Park
Wrights 2nd Add
Contact Info
- The Real Estate Professional You Deserve
- Mobile: 904.248.9848
- phoenixwade@gmail.com



























