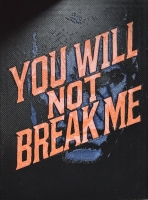PRICED AT ONLY: $916,000
Address: 12098 86th Road, The Acreage, FL 33412
Description
Welcome to this impeccably maintained home situated on a sprawling 1.15 acre lot, offering both space and versatility in a serene, restriction free setting. From the moment you arrive, the long extended driveway capable of accommodating eight or more vehicles sets the tone for the functionality and comfort this property provides. Whether you're hosting a gathering or simply need extra parking, you'll never have to worry about space. Adjacent to the main home is a 1,200 sq. ft. detached building featuring electronic overhead doors, perfect for housing a boat, RV, or 5 additional vehicles. Upstairs, a climate controlled loft offers the ideal setup for a home office, studio, or the ultimate man cave. For even more storage, a 12' x 16' shed stands ready to house tools and equipment,
Property Location and Similar Properties
Payment Calculator
- Principal & Interest -
- Property Tax $
- Home Insurance $
- HOA Fees $
- Monthly -
For a Fast & FREE Mortgage Pre-Approval Apply Now
Apply Now
 Apply Now
Apply Now- MLS#: RX-11095035 ( Single Family Detached )
- Street Address: 12098 86th Road
- Viewed: 2
- Price: $916,000
- Price sqft: $0
- Waterfront: No
- Year Built: 2006
- Bldg sqft: 0
- Bedrooms: 4
- Total Baths: 3
- Full Baths: 3
- Garage / Parking Spaces: 7
- Days On Market: 102
- Acreage: 1.15 acres
- Additional Information
- Geolocation: 26.8041 / -80.2302
- County: PALM BEACH
- City: The Acreage
- Zipcode: 33412
- Subdivision: The Acreage
- Elementary School: Pierce Hammock
- Middle School: Western Pines Community
- High School: Seminole Ridge Community
- Provided by: The Keyes Company
- Contact: Milagros J Taylor
- (561) 967-4300
- DMCA Notice
Features
Building and Construction
- Absolute Longitude: 80.230222
- Construction: CBS
- Covered Spaces: 7.00
- Design: Contemporary
- Dining Area: Dining Family, Eat-In Kitchen, Formal
- Exterior Features: Room for Pool, Screened Patio, Shed, Shutters
- Flooring: Vinyl Floor
- Front Exp: East
- Roof: Comp Shingle
- Sqft Source: Owner
- Sqft Total: 4603.00
- Total Floorsstories: 1.00
- Total Building Sqft: 2440.00
Property Information
- Property Condition: Resale
- Property Group Id: 19990816212109142258000000
Land Information
- Lot Description: 1 to < 2 Acres
- Lot Dimensions: 209.0 ft x 239.0 ft
- Subdivision Information: None
School Information
- Elementary School: Pierce Hammock Elementary School
- High School: Seminole Ridge Community High School
- Middle School: Western Pines Community Middle
Garage and Parking
- Parking: Driveway, Garage - Attached, Garage - Building, Garage - Detached
Eco-Communities
- Private Pool: No
- Storm Protection Panel Shutters: Complete
- Waterfront Details: None
Utilities
- Cooling: Central
- Heating: Electric, Heat Pump-Reverse
- Pet Restrictions: No Restrictions
- Pets Allowed: Yes
- Security: Security Sys-Owned
- Utilities: Septic, Well Water
Finance and Tax Information
- Homeowners Assoc: None
- Membership Fee Required: No
- Tax Year: 2024
Other Features
- Country: United States
- Equipment Appliances Included: Cooktop, Dishwasher, Microwave, Range - Electric, Refrigerator, Storm Shutters, Water Heater - Elec, Water Softener-Owned
- Furnished: Unfurnished
- Governing Bodies: None
- Housing For Older Persons Act: No Hopa
- Interior Features: Foyer, Pantry, Split Bedroom, Volume Ceiling, Walk-in Closet
- Legal Desc: 22-42-41~ N 239 FT OF S 3436 FT OF W 209 FT OF E 458 FT OF SEC A/K/A Y-31
- Parcel Id: 00414222000001980
- Possession: At Closing, Funding
- Special Assessment: No
- Special Info: Sold As-Is
- View: Garden
- Zoning: AR
Nearby Subdivisions
Similar Properties
Contact Info
- The Real Estate Professional You Deserve
- Mobile: 904.248.9848
- phoenixwade@gmail.com



























































