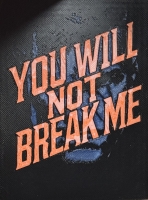PRICED AT ONLY: $889,000
Address: 16064 Brighton Drive E, The Acreage, FL 33470
Description
Beautiful family retreat in a tranquil country setting. This property sets on 1.41 acres where modern amenities meet country charm. This 5 BR residence features 2 master suites, 4 full baths + a versatile flex room.The expansive screened in patio offers serene views of the lg property while the sparkling salt water pool/Jacuzzi invites you to relax & unwind. Inside,a gourmet kitchen boasts granite countertops, double ovens, a warming drawer, & a large island perfect for entertaining.Other highlights include an innovative safe room w/reinforced concrete walls & hurricane door, whole house impact windows and generator & solar roof fans for optimal attic cooling. A massive (30x40x16) 2ndary bldg, fully air conditioned & insulated is perfect for housing boats or RVs. +Greenhouse & chickencoop
Property Location and Similar Properties
Payment Calculator
- Principal & Interest -
- Property Tax $
- Home Insurance $
- HOA Fees $
- Monthly -
For a Fast & FREE Mortgage Pre-Approval Apply Now
Apply Now
 Apply Now
Apply Now- MLS#: RX-11101565 ( Single Family Detached )
- Street Address: 16064 Brighton Drive E
- Viewed: 52
- Price: $889,000
- Price sqft: $0
- Waterfront: No
- Year Built: 1990
- Bldg sqft: 0
- Bedrooms: 5
- Total Baths: 4
- Full Baths: 4
- Garage / Parking Spaces: 2
- Days On Market: 122
- Acreage: 1.41 acres
- Additional Information
- Geolocation: 26.705 / -80.3029
- County: PALM BEACH
- City: The Acreage
- Zipcode: 33470
- Subdivision: Loxahatchee/the Acreage
- Elementary School: Loxahatchee Groves
- High School: Seminole Ridge Community
- Provided by: The Keyes Company (PBG)
- Contact: Marisa Sasso Hall
- (561) 845-6036
- DMCA Notice
Features
Building and Construction
- Absolute Longitude: 80.302911
- Construction: Woodside
- Covered Spaces: 1.50
- Design: Ranch
- Dining Area: Breakfast Area, Formal
- Exterior Features: Extra Building, Fence, Green House, Screened Patio
- Flooring: Ceramic Tile
- Front Exp: North
- Roof: Comp Shingle
- Sqft Source: Floor Plan
- Sqft Total: 4798.00
- Total Floorsstories: 1.00
- Total Building Sqft: 2834.00
Property Information
- Property Condition: Resale
- Property Group Id: 19990816212109142258000000
Land Information
- Lot Description: 1 to < 2 Acres, Paved Road, Public Road, Treed Lot, West of US-1
- Subdivision Information: None
School Information
- Elementary School: Loxahatchee Groves Elementary
- High School: Seminole Ridge Community High School
Garage and Parking
- Parking: 2+ Spaces, Driveway, Garage - Attached, RV/Boat
Eco-Communities
- Equestrian Features: Grass Field
- Private Pool: Yes
- Storm Protection Impact Glass: Complete
- Storm Protection Permanent Generator: Whole House
- Storm Protection: Safe Room
- Waterfront Details: None
Utilities
- Cooling: Ceiling Fan, Central, Electric
- Heating: Central, Electric
- Pet Restrictions: Horses Allowed, No Restrictions
- Pets Allowed: Yes
- Security: None
- Utilities: Cable, Electric, Septic, Well Water
- Window Treatments: Hurricane Windows, Impact Glass
Finance and Tax Information
- Homeowners Assoc: None
- Membership Fee Required: No
- Tax Year: 2024
Other Features
- Country: United States
- Equipment Appliances Included: Auto Garage Open, Cooktop, Dishwasher, Disposal, Dryer, Freezer, Generator Whle House, Ice Maker, Microwave, Range - Electric, Refrigerator, Smoke Detector, Wall Oven, Washer, Water Heater - Elec, Water Softener-Owned
- Furnished: Unfurnished
- Governing Bodies: None
- Housing For Older Persons Act: No Hopa
- Interior Features: Entry Lvl Lvng Area, Foyer, French Door, Kitchen Island, Pantry, Split Bedroom, Walk-in Closet
- Legal Desc: 25-43-40~ S 306.97 FT OF N 1171 FT OF E 200 FT OF W 3794 FT OF SEC
- Spa: Yes
- Parcel Id: 00404325000001230
- Possession: At Closing
- Special Assessment: No
- Special Info: Sold As-Is
- View: Pool
- Views: 52
- Zoning: AR
Nearby Subdivisions
0000
Acreage
Acreage - Loxahatchee
Acreage & Unrec
Arden
Arden Pud Pod A East & Pod B E
Arden Pud Pod D Southeast
Arden Pud Pod E North
Arden Pud Pod G North
Arden Pud Pod J
Cresswind Palm Beach
Cresswind Palm Beach Phase 3
Deer Run
Hammocks Of Westlake
Hammocks Of Westlake Phase 2
Loxahatchee
Loxahatchee / The Acreage
Loxahatchee/the Acreage
Meadows Of Westlake
N/a
Na
No
None
Orchards Of Westlake
Orchards Of Westlake Phase 1
Royal Palm Acreage
Sky Cove
Sky Cove South Phase 1 A
Sky Cove South Phase 1 B
The Acreage
The Acreage / Loxahatchee
The Acreage/loxahatchee
Wildwood
Similar Properties
Contact Info
- The Real Estate Professional You Deserve
- Mobile: 904.248.9848
- phoenixwade@gmail.com




























































































