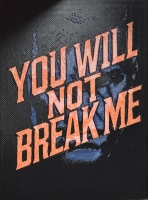PRICED AT ONLY: $935,000
Address: 17516 Birchwood Drive, Boca Raton, FL 33487
Description
Tucked away on a quiet cul de sac and backing onto the lush greens of a golf course, this elegantly upgraded 3 bedroom, 2 bathroom home blends luxury, comfort, and an unbeatable location. Zoned for top tier A rated schools, this residence has been thoughtfully enhanced with premium finishes and modern conveniences throughout. Step inside to find Turkish wood look porcelain tile flooring, smart home integration with an Ecobee thermostat, and a freshly painted exterior (2025) that adds to the home's striking curb appeal. The chef's kitchen features a new dishwasher (Dec. 2023), 2020 refrigerator, washer, dryer, and built in microwave, as well as a newly installed stove/range (April 2025) and a pot filler for added functionality.
Property Location and Similar Properties
Payment Calculator
- Principal & Interest -
- Property Tax $
- Home Insurance $
- HOA Fees $
- Monthly -
For a Fast & FREE Mortgage Pre-Approval Apply Now
Apply Now
 Apply Now
Apply Now- MLS#: RX-11102891 ( Single Family Detached )
- Street Address: 17516 Birchwood Drive
- Viewed: 18
- Price: $935,000
- Price sqft: $0
- Waterfront: No
- Year Built: 1984
- Bldg sqft: 0
- Bedrooms: 3
- Total Baths: 2
- Full Baths: 2
- Garage / Parking Spaces: 2
- Days On Market: 117
- Additional Information
- Geolocation: 26.4166 / -80.1055
- County: PALM BEACH
- City: Boca Raton
- Zipcode: 33487
- Subdivision: Pheasant Walk Sec 6
- Building: Pheasant Walk
- Elementary School: Calusa
- Middle School: Omni
- High School: Spanish River Community S
- Provided by: Keller Williams Realty of PSL
- Contact: Cesar Trujillo
- (772) 236-5700
- DMCA Notice
Features
Building and Construction
- Absolute Longitude: 80.105511
- Construction: CBS
- Covered Spaces: 2.00
- Design: Ranch
- Dining Area: Dining-Living, Snack Bar
- Exterior Features: Auto Sprinkler, Covered Patio, Room for Pool, Screened Patio, Shutters, Zoned Sprinkler
- Flooring: Other, Tile
- Front Exp: West
- Guest House: No
- Roof: Comp Shingle
- Sqft Source: Tax Rolls
- Sqft Total: 2498.00
- Total Floorsstories: 1.00
- Total Building Sqft: 1764.00
Property Information
- Property Condition: Resale
- Property Group Id: 19990816212109142258000000
Land Information
- Lot Description: 1/4 to 1/2 Acre, Cul-De-Sac, Sidewalks
- Lot Dimensions: .28 Acre
- Subdivision Information: Picnic Area, Sidewalks, Street Lights
School Information
- Elementary School: Calusa Elementary School
- High School: Spanish River Community High School
- Middle School: Omni Middle School
Garage and Parking
- Parking: 2+ Spaces, Driveway, Garage - Attached
Eco-Communities
- Private Pool: No
- Storm Protection Panel Shutters: Complete
- Waterfront Details: None
Utilities
- Cooling: Ceiling Fan, Central, Electric
- Heating: Central, Electric
- Pet Restrictions: No Restrictions
- Pets Allowed: Yes
- Security: Security Patrol
- Utilities: Cable, Electric, Public Sewer, Public Water, Underground
- Window Treatments: Blinds, Drapes, Verticals
Finance and Tax Information
- Application Fee: 0.00
- Home Owners Association poa coa Monthly: 115.00
- Homeowners Assoc: Mandatory
- Membership Fee Required: No
- Tax Year: 2024
Other Features
- Country: United States
- Equipment Appliances Included: Auto Garage Open, Dishwasher, Disposal, Dryer, Range - Electric, Refrigerator, Storm Shutters, Washer, Water Heater - Elec
- Furnished: Unfurnished
- Governing Bodies: HOA
- Housing For Older Persons Act: No Hopa
- Interior Features: Ctdrl/Vault Ceilings, Entry Lvl Lvng Area, Pantry, Split Bedroom, Walk-in Closet
- Legal Desc: PHEASANT WALK SEC 6 LT 18 BLK 21
- Parcel Id: 00424636060210180
- Special Assessment: No
- View: Garden, Golf
- Views: 18
- Zoning: RS
Nearby Subdivisions
Balboa Point Boca Golf &
Bel Marra
Boca Bay Colony
Boca Harbour
Boca Harbour 5th Sec
Boca Harbour 6th Sec
Boca Harbour Island Sec In
Boca Harbour Sec 03
Boca Keys
Boca Marina
Boca Teeca Sec 5
Bocaire Country Club
Bocaire Golf Club 1
Bocaire Golf Club 2
Bocaire Golf Club 3
Bocaire Golf Club No 1
Bocaire Golf Club No 2
Candlewood
Caribbean Keys
Delray Manors
Delray Mnr
Forsyth Park Condo
Hidden Lake
Hidden Valley Sec 3
Hidden Valley Sec 4
Mnr Care Of Boca Raton
Morningside
Pheasant Walk
Pheasant Walk Sec 3
Pheasant Walk Sec 4
Pheasant Walk Sec 6
Pheasant Walk Sec 8
Tropic Isle 4th Sec
Tropic Isle Sec 04
Walkers Cay
Yamato Terrace
Contact Info
- The Real Estate Professional You Deserve
- Mobile: 904.248.9848
- phoenixwade@gmail.com













































