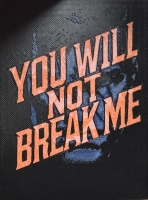PRICED AT ONLY: $1,999,900
Address: 7735 Eden Ridge Way, Palm Beach Gardens, FL 33412
Description
Welcome to 7735 Eden Ridge Way, an immaculately maintained two story estate home nestled on a serene half acre lot in the prestigious Preserve at Bay Hill Estates. This spacious residence offers 5,537 sq. ft. of air conditioned living space (6,814 total sq. ft.) with 5 bedrooms, an office, loft, and 7.5 baths. The grand entryway opens to a dramatic 2 story living room and formal dining room, complete with a wet bar perfect for entertaining. The chef's kitchen features top of the line stainless steel appliances, induction cooktop, reverse osmosis water filtration, a walk in pantry, and a breakfast nook that flows into the family room with views of the lushly landscaped pool and spa area. Retractable screens on sliding doors in the family room add to the feeling of bringing the out in!
Property Location and Similar Properties
Payment Calculator
- Principal & Interest -
- Property Tax $
- Home Insurance $
- HOA Fees $
- Monthly -
For a Fast & FREE Mortgage Pre-Approval Apply Now
Apply Now
 Apply Now
Apply Now- MLS#: RX-11105280 ( Single Family Detached )
- Street Address: 7735 Eden Ridge Way
- Viewed: 6
- Price: $1,999,900
- Price sqft: $0
- Waterfront: Yes
- Wateraccess: Yes
- Year Built: 2013
- Bldg sqft: 0
- Bedrooms: 5
- Total Baths: 7
- Full Baths: 7
- 1/2 Baths: 1
- Garage / Parking Spaces: 3
- Days On Market: 33
- Additional Information
- Geolocation: 26.7866 / -80.2204
- County: PALM BEACH
- City: Palm Beach Gardens
- Zipcode: 33412
- Subdivision: Bayhill Estates
- Provided by: Illustrated Properties
- Contact: Michael Danilo Ivancevic
- (561) 469-0909
- DMCA Notice
Features
Building and Construction
- Absolute Longitude: 80.220379
- Construction: CBS, Concrete, Stucco
- Covered Spaces: 3.00
- Dining Area: Dining/Kitchen, Formal
- Exterior Features: Auto Sprinkler, Built-in Grill, Covered Balcony, Covered Patio, Custom Lighting, Deck, Fence, Fruit Tree(s), Open Patio, Summer Kitchen, Zoned Sprinkler
- Flooring: Carpet, Ceramic Tile
- Front Exp: East
- Roof: Barrel, Concrete Tile
- Sqft Source: Tax Rolls
- Sqft Total: 6814.00
- Total Floorsstories: 2.00
- Total Building Sqft: 5537.00
Property Information
- Property Condition: Resale
- Property Group Id: 19990816212109142258000000
Land Information
- Lot Description: Paved Road, Sidewalks
- Subdivision Information: Park, Sidewalks, Street Lights
Garage and Parking
- Parking: 2+ Spaces, Drive - Decorative, Garage - Attached
Eco-Communities
- Private Pool: Yes
- Storm Protection Impact Glass: Complete
- Waterfront Details: Lake, Pond
Utilities
- Cooling: Ceiling Fan, Central, Electric
- Heating: Central, Electric
- Pet Restrictions: No Aggressive Breeds
- Pets Allowed: Yes
- Security: Burglar Alarm, Gate - Manned, Motion Detector
- Utilities: Cable, Electric, Public Sewer, Public Water
- Window Treatments: Impact Glass
Finance and Tax Information
- Application Fee: 250.00
- Home Owners Association poa coa Monthly: 294.00
- Homeowners Assoc: Mandatory
- Membership Fee Required: No
- Tax Year: 2024
Other Features
- Country: United States
- Equipment Appliances Included: Compactor, Dishwasher, Disposal, Dryer, Freezer, Generator Whle House, Microwave, Range - Electric, Refrigerator, Smoke Detector, Wall Oven, Washer, Water Heater - Elec
- Furnished: Unfurnished
- Governing Bodies: HOA
- Housing For Older Persons Act: No Hopa
- Interior Features: Bar, Built-in Shelves, Ctdrl/Vault Ceilings, Foyer, Kitchen Island, Laundry Tub, Pantry, Split Bedroom, Upstairs Living Area, Volume Ceiling, Walk-in Closet
- Legal Desc: BAYHILL ESTATES PUD LT 154
- Spa: Yes
- Parcel Id: 52414226060001540
- Possession: At Closing, Funding
- Special Assessment: No
- Special Info: Sold As-Is
- View: Lake
- Zoning: residential
Nearby Subdivisions
Ancient Tree
Apex At Avenir
Apex At Avenir Pod
Apex Of Avenir
Avenir
Avenir / L'ambiance At Avenir
Avenir Site Plan 3 Pod 8
Avenir - Coral Isles
Avenir / L'ambiance At Avenir
Avenir In Avondale
Avenir Pod
Avenir Pod / Apex At Avenir
Avenir Pod 20
Avenir Pod 9
Avenir Regency
Avenir Site Plan 1 Pod
Avenir Site Plan 1 Pod 4
Avenir Site Plan 1 Pod-coral I
Avenir Site Plan 2 Pod
Avenir Site Plan 2 Pod 5
Avenir Site Plan 2 Pod 5 Lt 26
Avenir Site Plan 3 Pod 6
Avenir Site Plan 3 Pod 8
Avenirpod 20
Avondale
Avondale At Avenir
Bay Hill Estates
Bay Hill Estates, Stonewal Est
Bayhill Estates
Carleton Oaks
Coral Isles
Coral Isles @ Avenir
Coral Isles At Avenir
Coral Isles, Avenir
Coral Isles/avenir Site Plan 1
Kramers Sub
Osprey Isles
Osprey Isles Pud
Panther National
Panther National At Avenir
Panther National At Avenir Pod
Regency At Avenir
Rustic Lakes
Solana Bay
Solana Bay At Avenir
Solano Bay At Avenir
Stonewal Estates
Stonewal Estates, Bay Hill Est
The Preserve At Bayhill Estate
Windgate At Avenir
Contact Info
- The Real Estate Professional You Deserve
- Mobile: 904.248.9848
- phoenixwade@gmail.com





































































































